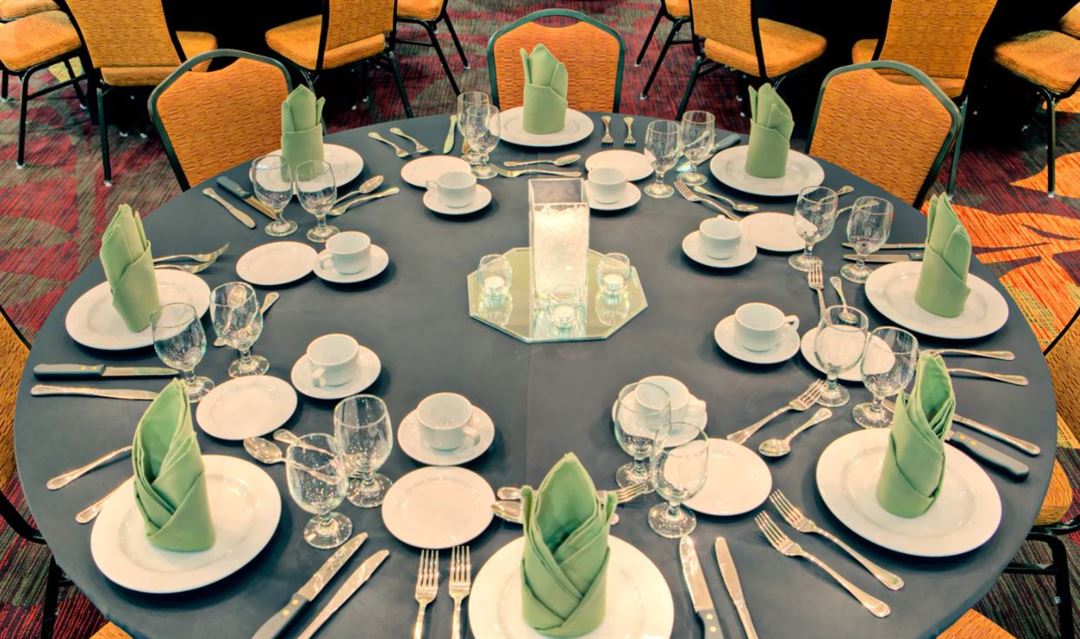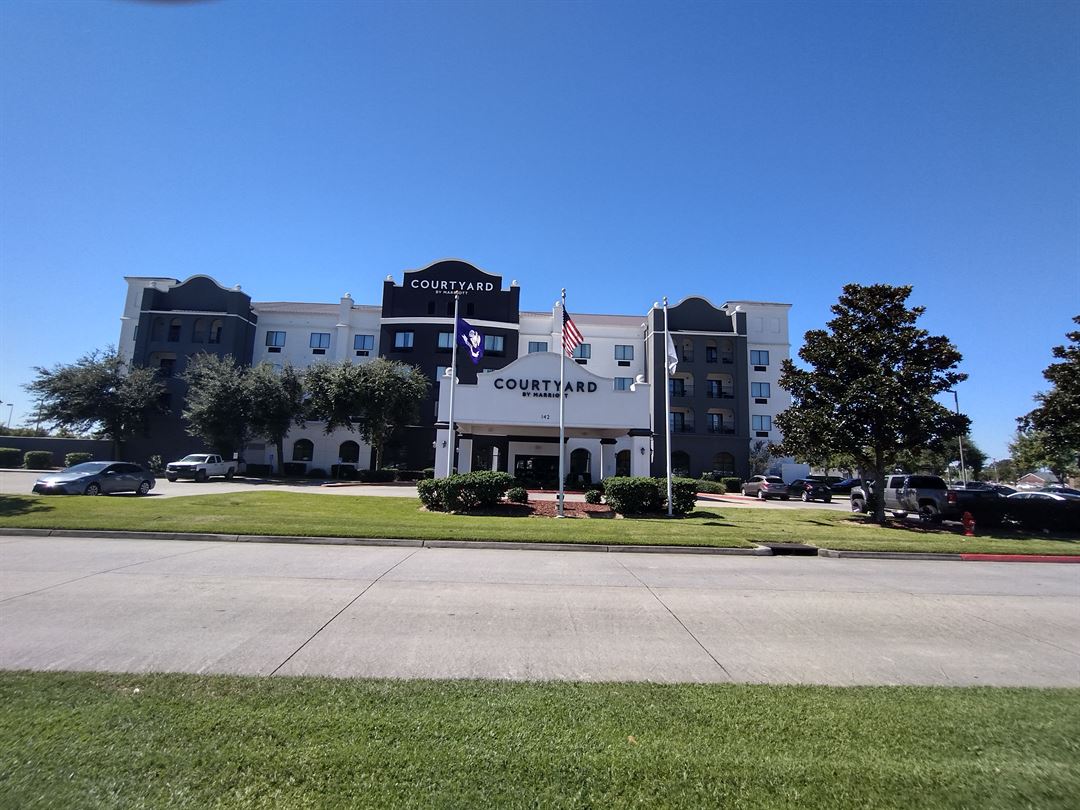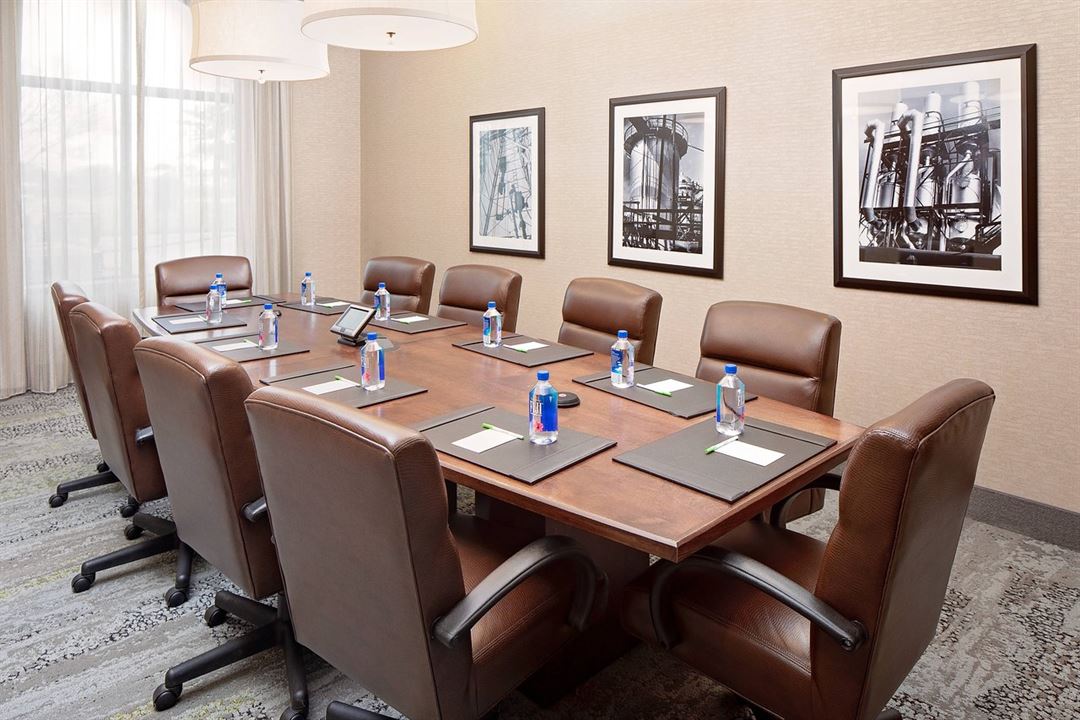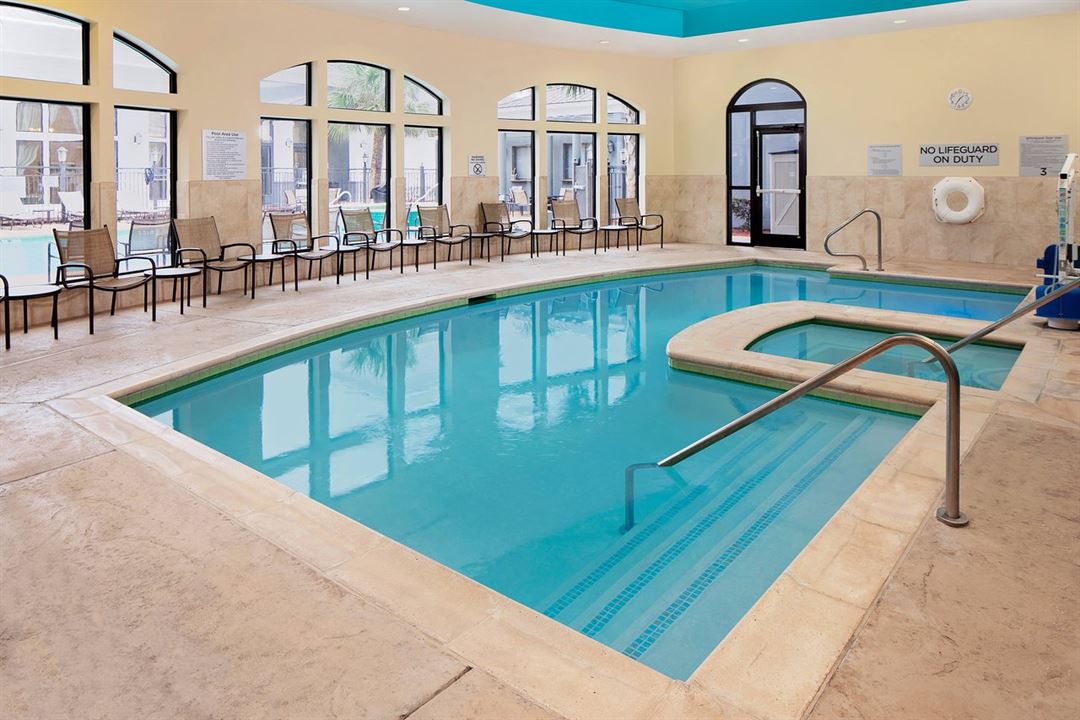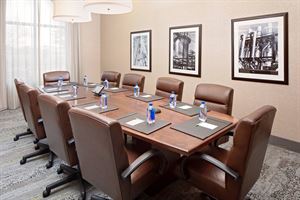Courtyard by Marriott Houma
142 Library Dr, Houma, LA
Capacity: 295 people
About Courtyard by Marriott Houma
While staying in Houma, LA, Courtyard hotel guests will enjoy our state of the art lobby with excellent food at The Bistro, and relaxing cocktails in our Vieux Carre Lounge. You will also enjoy free Wi-Fi throughout the hotel, fitness center, and an indoor and outdoor pool with a whirlpool. If your visit should require the use of meeting space, we have you covered with 4,500 sq ft of space that features state of the art audio visual equipment with multi media capability. We are located near historic downtown Houma, WWII Museum, Southdown Plantation, the state of the art BP Houma Operations Learning Center, Terrebonne General Medical Center, Fletcher Technical Community College, Nicholls State University and the BP/PHI Heliport.
Our Banquet and Meeting rooms come with state of the art audio visual. Wedding services are available complete with limited decor offerings. The Bistro and Full service lounge is available for your group.
Our boardroom has a state of the art audio visual for meetings up to 12 people. Meeting room space is available from 20 to 200 people.
Event Pricing
Room Rental
Attendees: 0-295
| Deposit is Required
| Pricing is for
all event types
Attendees: 0-295 |
$350 - $1,300
/event
Pricing for all event types
Key: Not Available
Availability
Last Updated: 2/23/2022
Select a date to Request Pricing
Event Spaces
DeSoto Board Room
Versailles
Terrebonne Ballroom
LaSalle
Couture
Venue Types
Amenities
- ADA/ACA Accessible
- Full Bar/Lounge
- Indoor Pool
- On-Site Catering Service
- Outdoor Pool
- Wireless Internet/Wi-Fi
Features
- Max Number of People for an Event: 295
- Number of Event/Function Spaces: 3
- Total Meeting Room Space (Square Feet): 4,825
- Year Renovated: 2020
