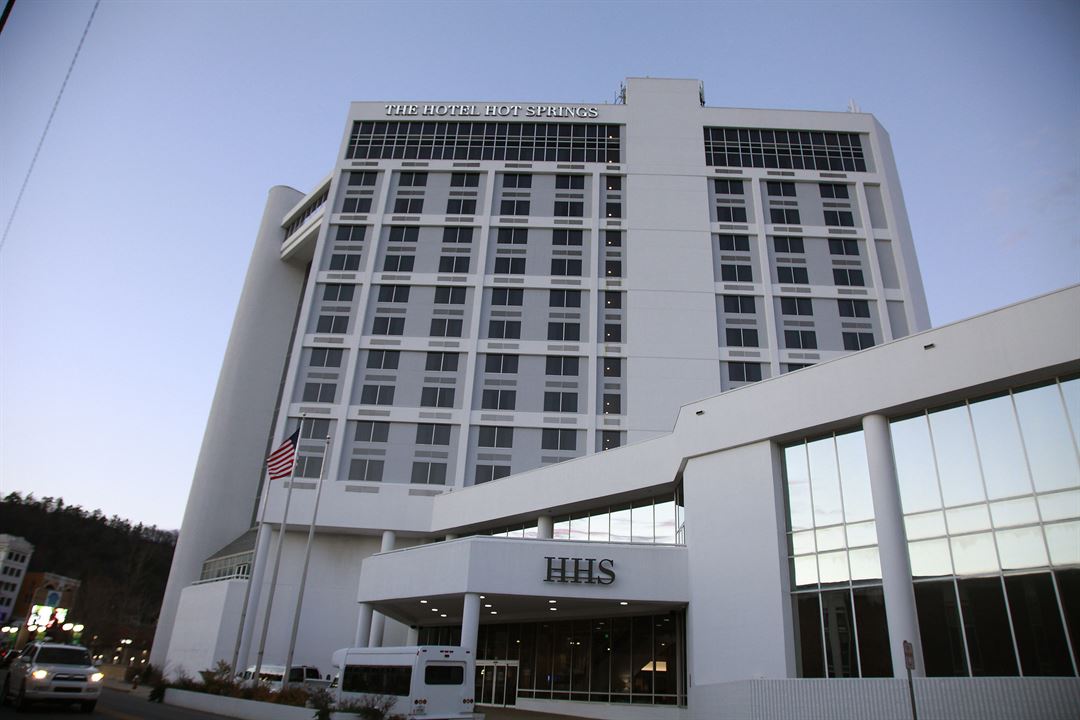
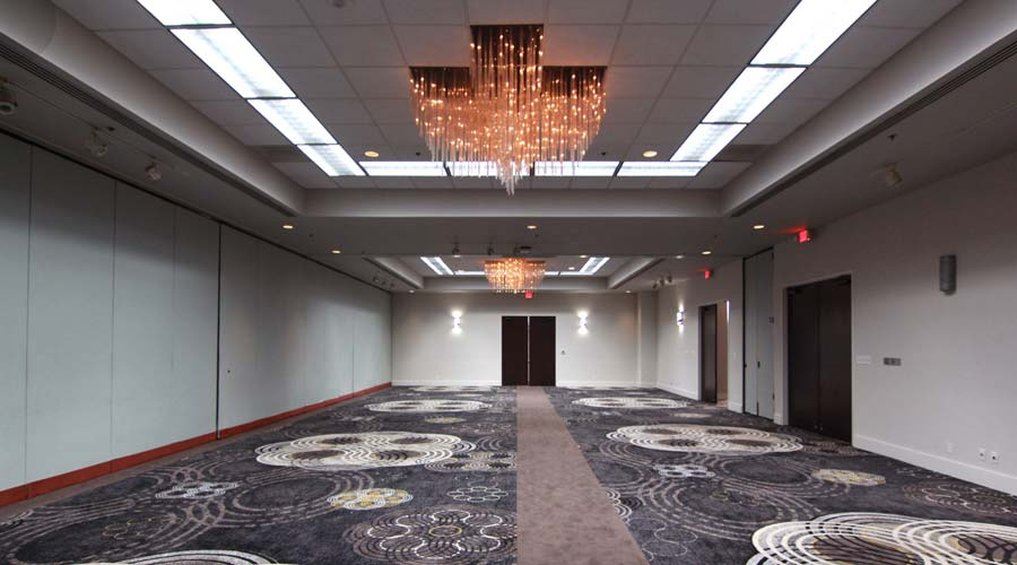
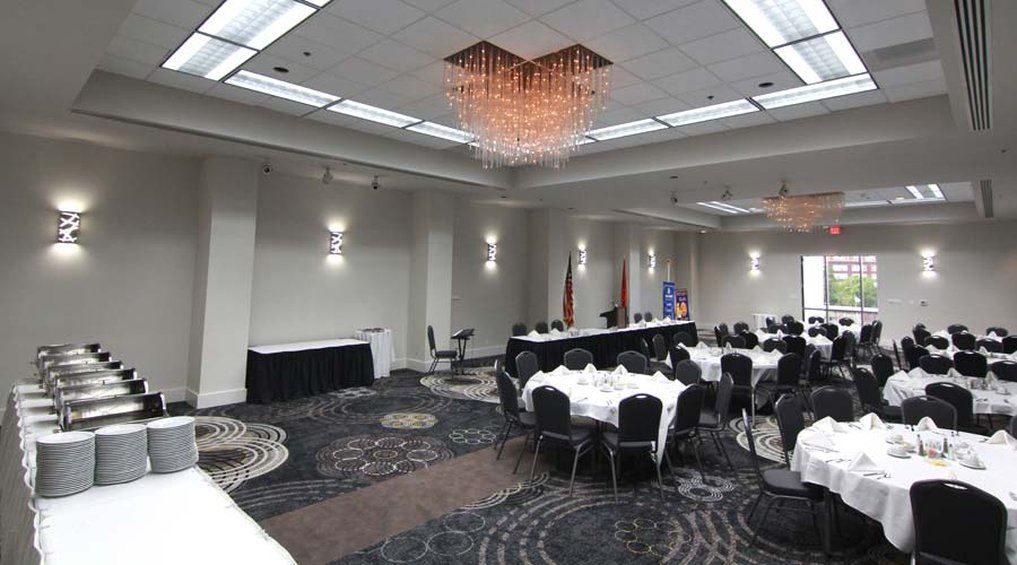
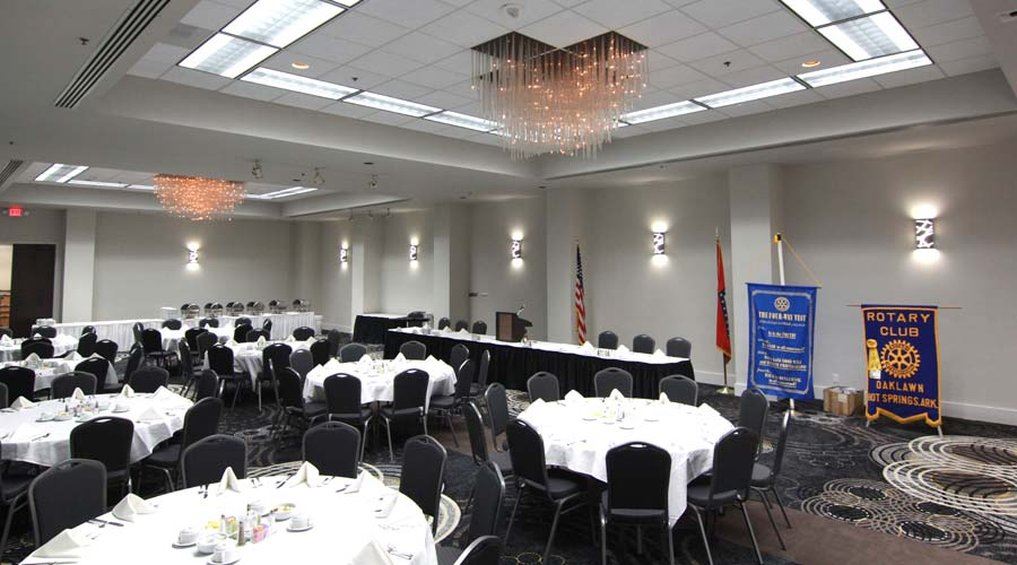
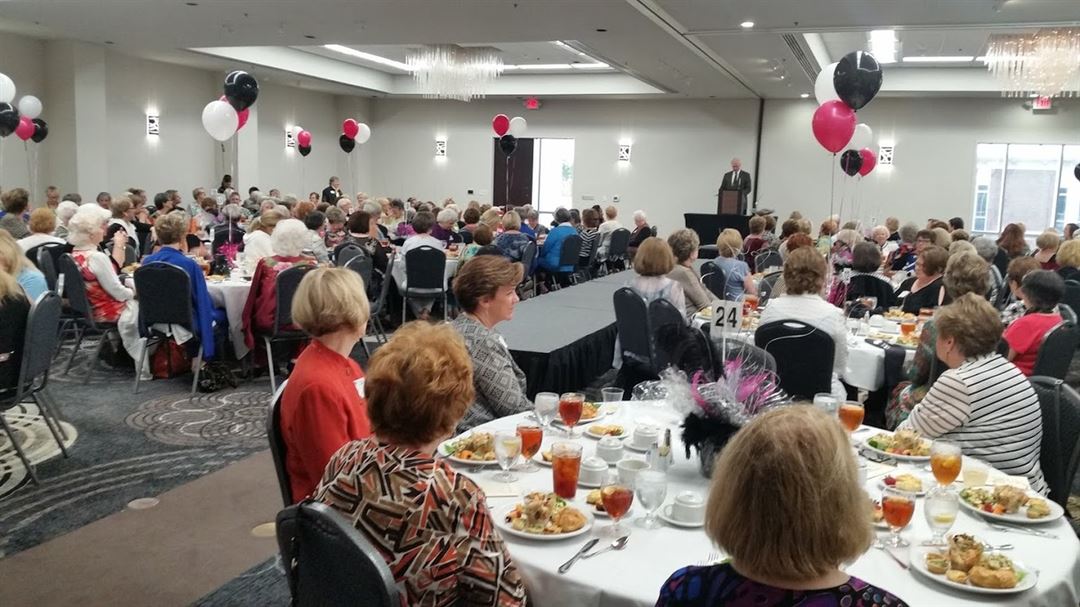














The Hotel Hot Springs
305 Malvern Avenue, Hot Springs National Park, AR
600 Capacity
Host your next function at our event venue in Hot Springs, Arkansas. Located about 100 yards from the convention center, our meeting space is ideal for hotel guests looking to plan a large gathering with the assistance of our events team. Breakout sessions and banquets are made easy with over 7,000 square feet of flexible and dynamic space available.
Event Spaces

General Event Space





Additional Info
Venue Types
Amenities
- ADA/ACA Accessible
- Full Bar/Lounge
- On-Site Catering Service
- Valet Parking
- Wireless Internet/Wi-Fi
Features
- Max Number of People for an Event: 600
- Number of Event/Function Spaces: 4
- Total Meeting Room Space (Square Feet): 7,000
- Year Renovated: 2016