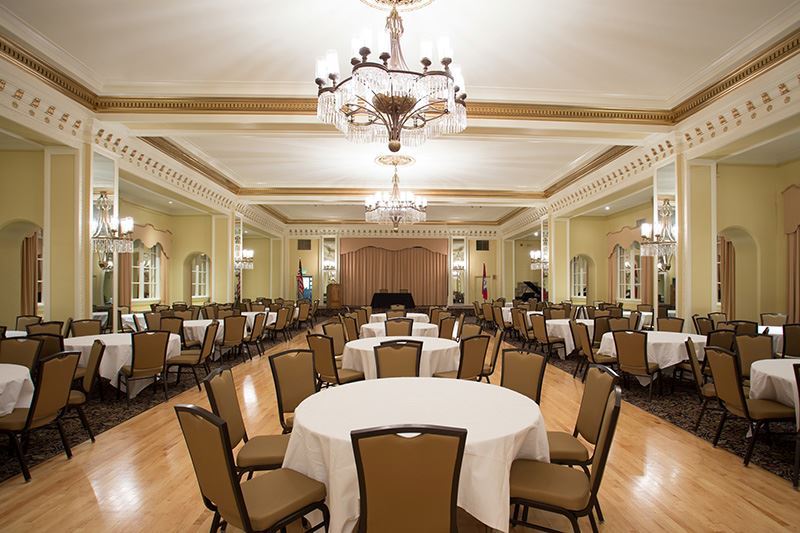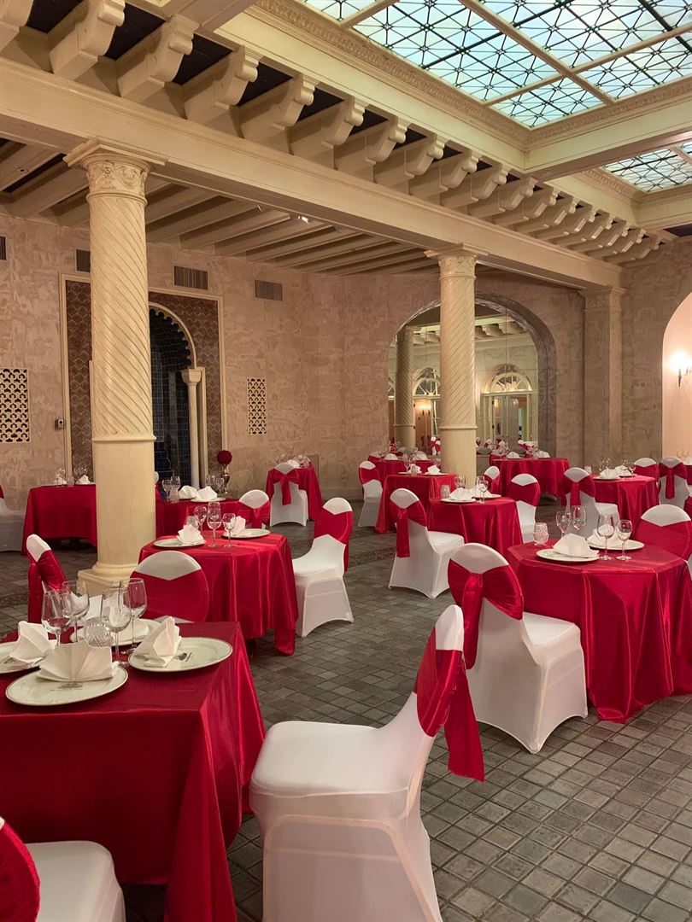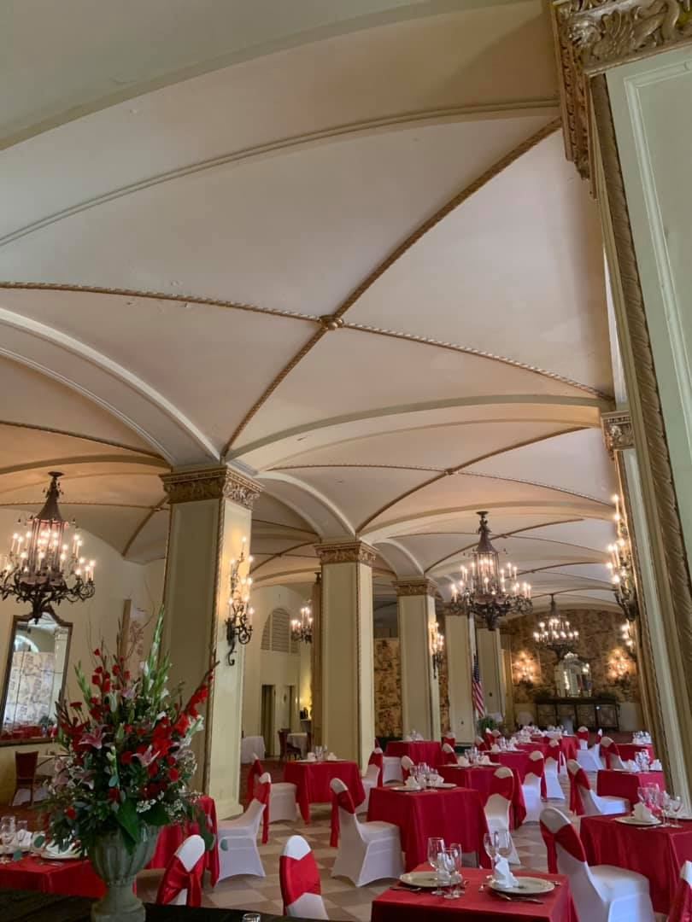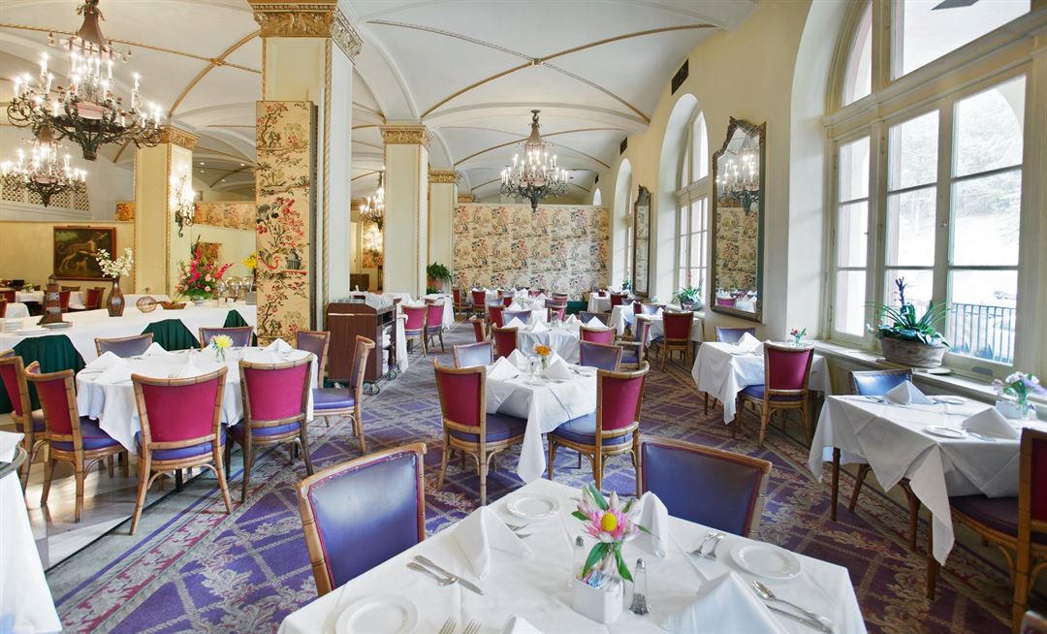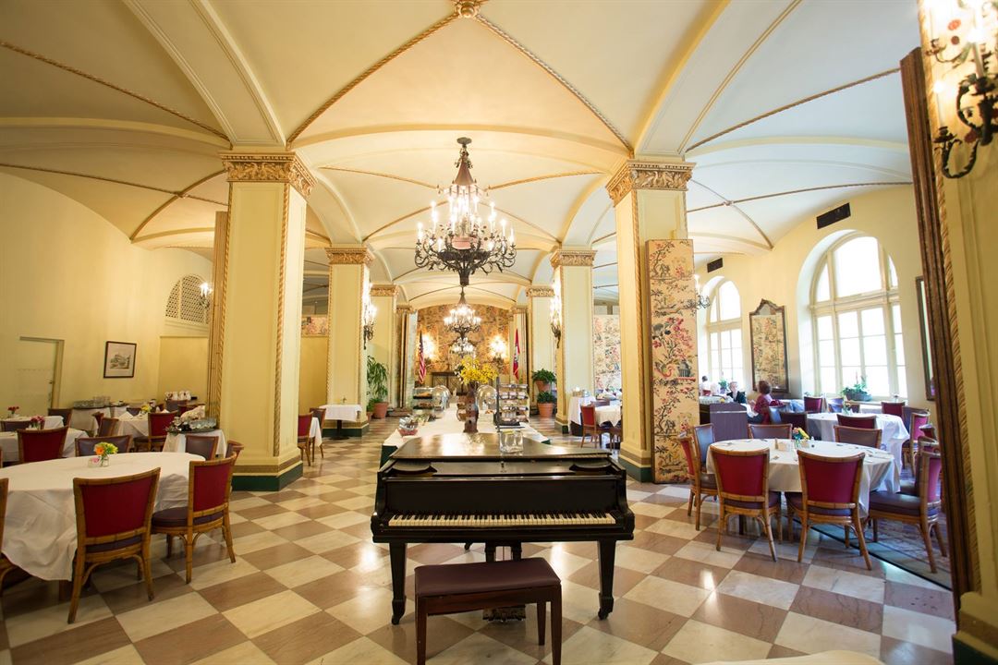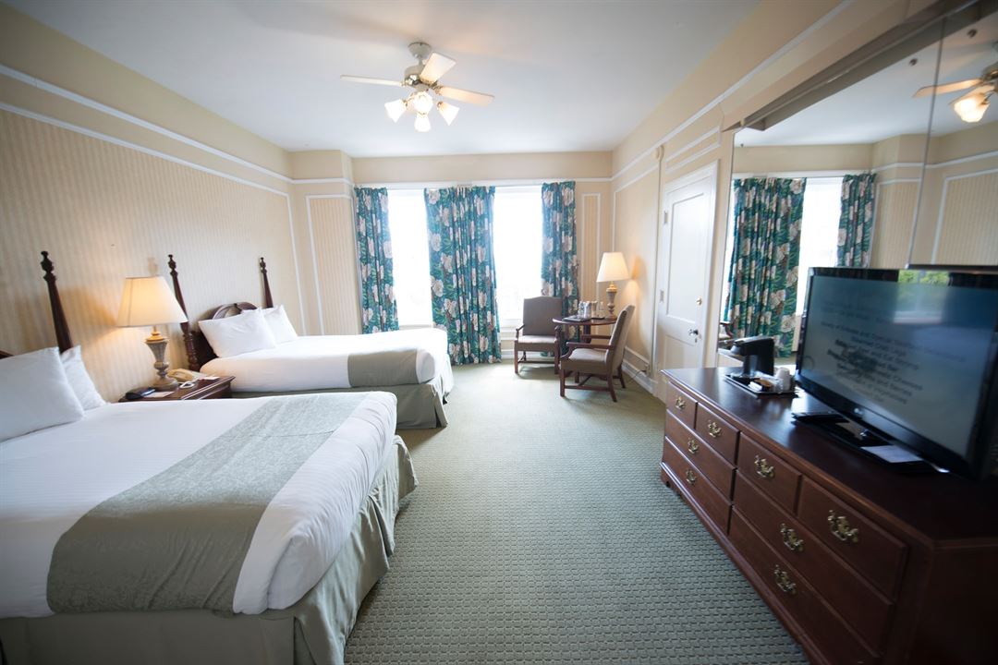The Arlington Resort Hotel & Spa
239 Central Avenue, Hot Springs National Park, AR
Capacity: 1,770 people
About The Arlington Resort Hotel & Spa
An iconic venue, unrivaled amenities in a National Park setting, all delivered at great value by top meeting professionals. For over a century, people have said, “Meet Me at The Arlington.”
The Arlington has a variety of venues for any size event. Our elegant and historic Crystal Ballroom is wonderful for dinners and receptions. The beautiful and private Fountain Room is perfect for rehearsal dinners. And, the Magnolia Room is a favorite for receptions, as is the large outdoor veranda. Whether your dream is of an intimate gathering or a large celebration, we look forward to creating memories that you and your guests will cherish forever.
Treat yourself and your guests to a wedding experience with the warmth, charm, elegance and hospitality that is the Arlington Resort Hotel & Spa. A favorite destination for weddings, receptions and honeymoons for more than 100 years.
Surprise your meeting or convention attendees with a fun, relaxing event in Hot Springs. The Arlington offers a Conference Center, Exhibit Center and Crystal Ballroom as well as a dedicated staff ready to help you plan your next event.
Event Spaces
Board Room
Board Room
Conference Center
Crystal Ballroom
Magnolia Room
Meeting Rooms
Exhibit Center
Venue Types
Amenities
- ADA/ACA Accessible
- Full Bar/Lounge
- On-Site Catering Service
- Outdoor Pool
- Valet Parking
- Wireless Internet/Wi-Fi
Features
- Max Number of People for an Event: 1770
- Number of Event/Function Spaces: 20
- Total Meeting Room Space (Square Feet): 45,000
- Year Renovated: 2024
