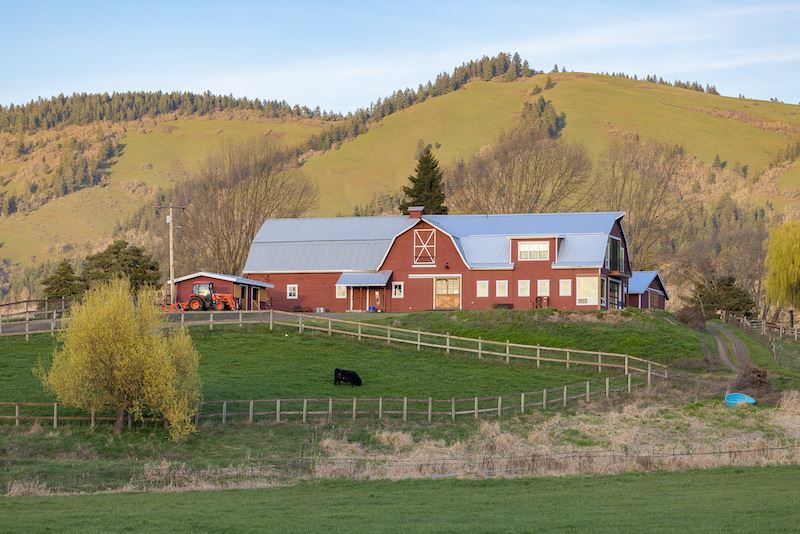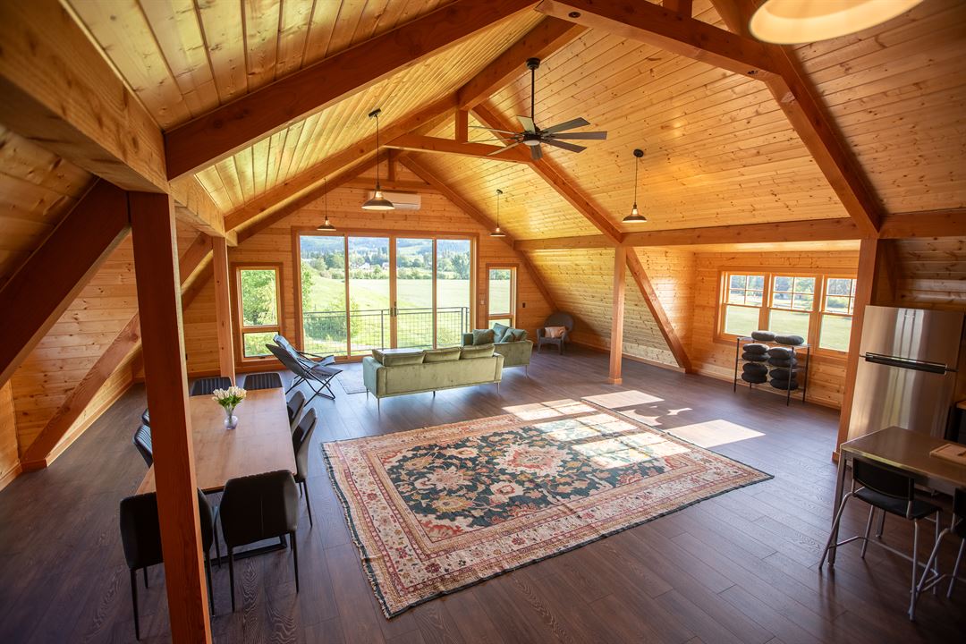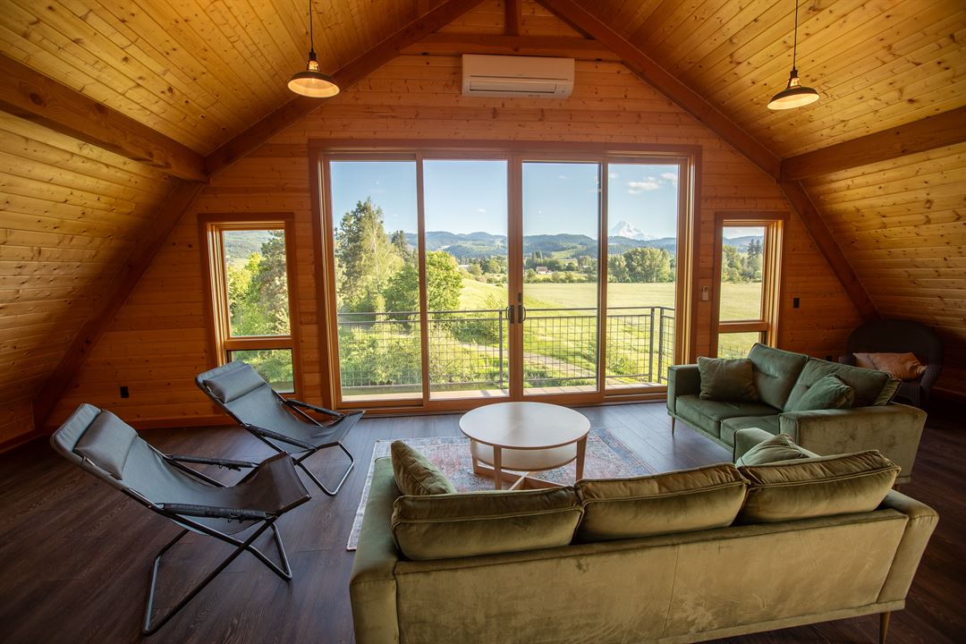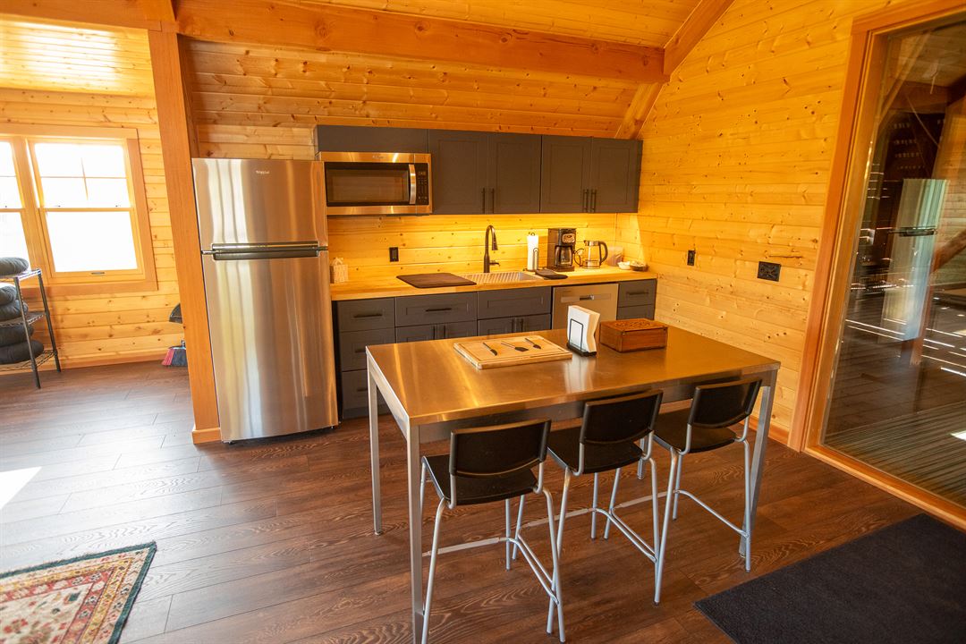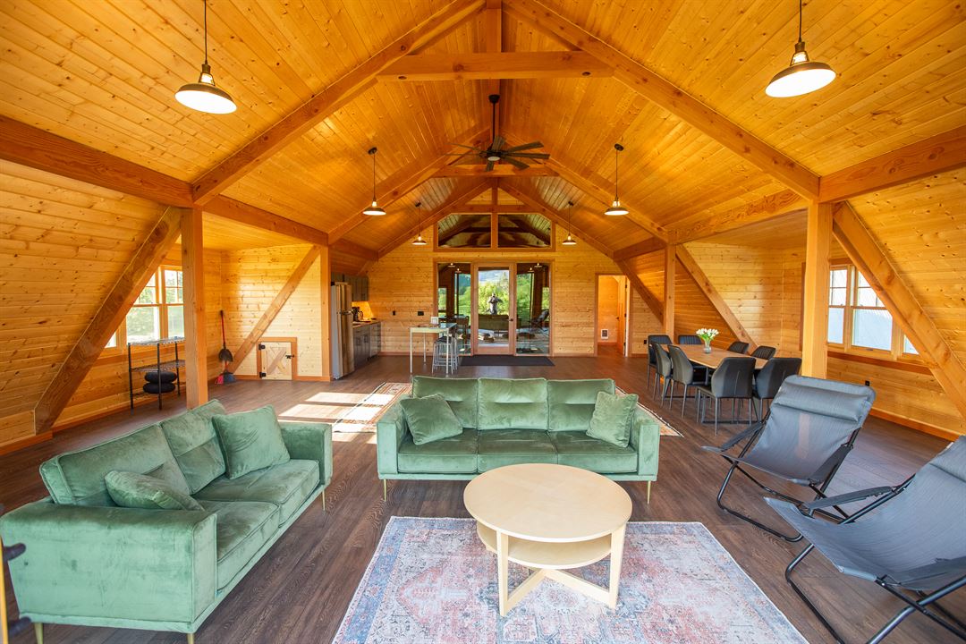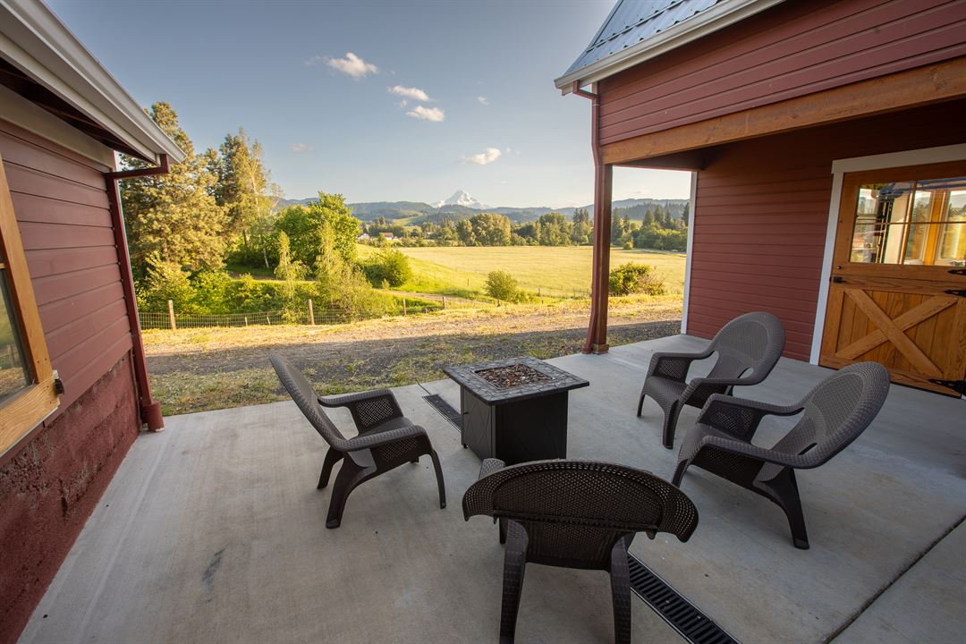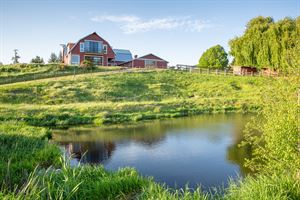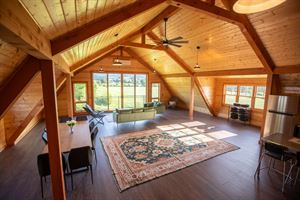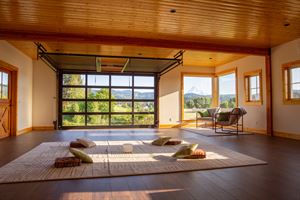Triskele Rivers Farm
2831 Glass Rd, Hood River, OR
Capacity: 14 people
About Triskele Rivers Farm
We have two studio rental options available for you to host your Retreat, Workshop, or small gathering here in Hood River. Both have large windows to let the sunshine in and highlight the beautiful mountain views. Both studios overlook the pond below and offer a peaceful, private space to host your event.
Event Pricing
Studio A
Attendees: 0-14
| Deposit is Required
| Pricing is for
parties
and
meetings
only
Attendees: 0-14 |
$115
/hour
Pricing for parties and meetings only
Studio B
Attendees: 0-14
| Deposit is Required
| Pricing is for
parties
and
meetings
only
Attendees: 0-14 |
$115
/hour
Pricing for parties and meetings only
Event Spaces
Outdoor Area
Studio A
Studio B
Venue Types
Amenities
- Outdoor Function Area
- Outside Catering Allowed
Features
- Max Number of People for an Event: 14
- Number of Event/Function Spaces: 2
- Special Features: Included in the rental is the beautiful outdoor area and the ability to roam the 35-acre farm and observe the animals. Visit our website for more information https://www.triskelerivers.com/studio-rental
- Total Meeting Room Space (Square Feet): 700
- Year Renovated: 2020
