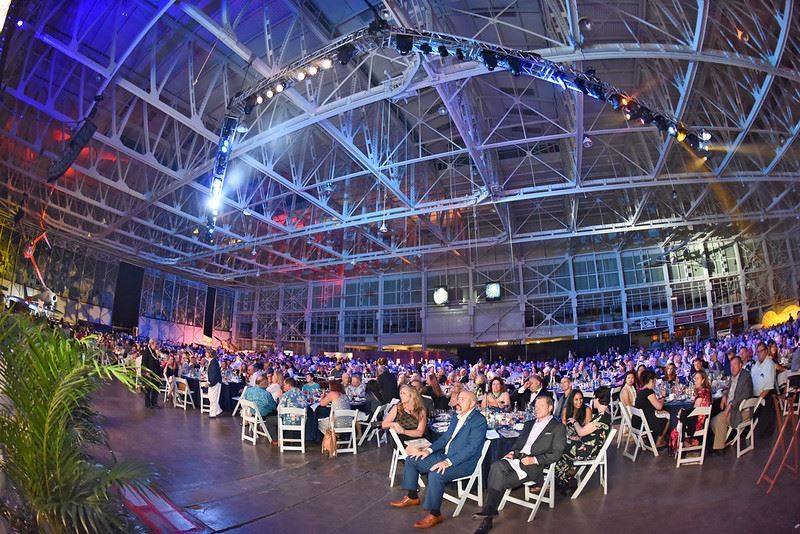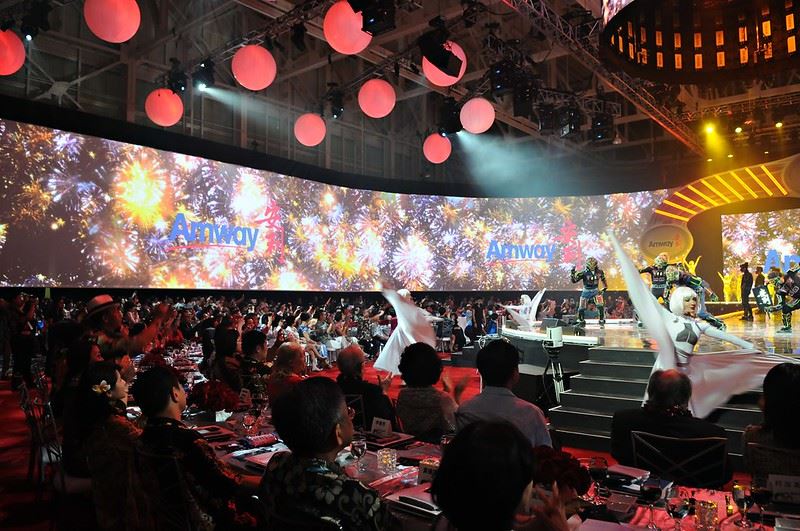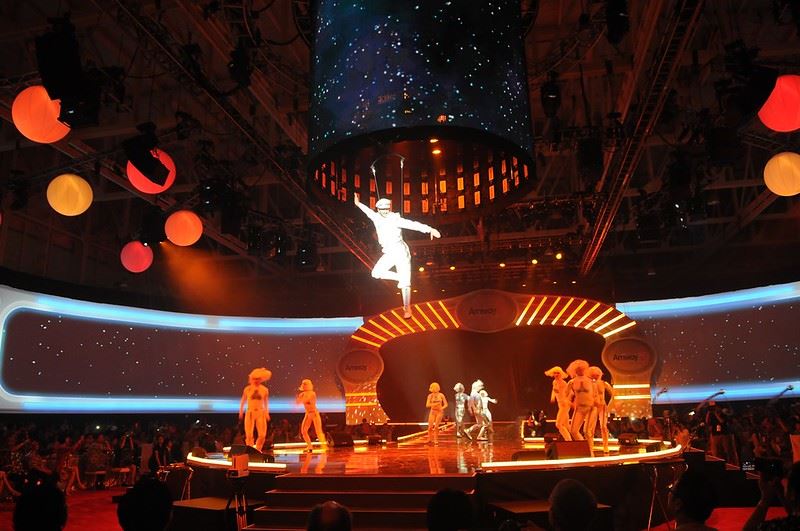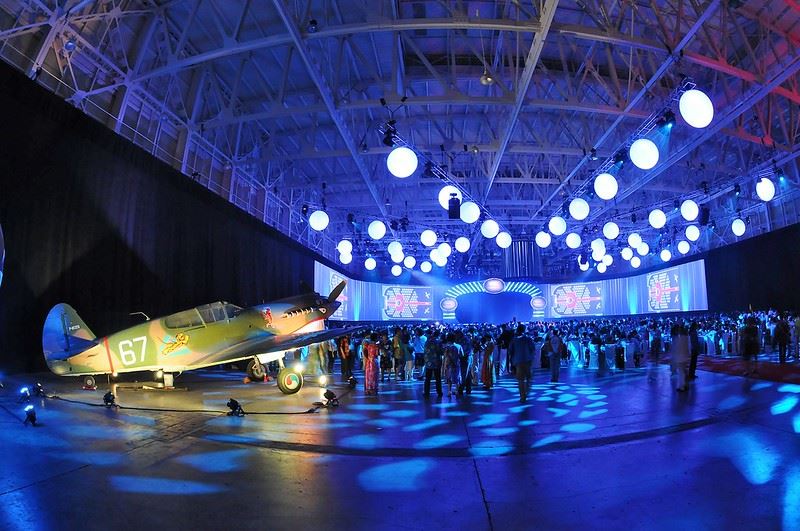




Pearl Harbor Aviation Museum
Historic Ford Island, 319 Lexington Blvd, Honolulu, HI
Typically Responds within 12 hours
Capacity: 5,000 people
About Pearl Harbor Aviation Museum
Forget the balloons and streamers, we’ve got heroes and planes to serve as the backdrop for your next special event. Pearl Harbor Aviation Museum has over 100,000 square feet of space for gatherings of all sizes: parties, galas, meetings, ceremonies, and more.
For truly unforgettable events, contact our Events Department today.
The rest, as they say, is history.
Event Pricing
Events Starting At
Deposit is Required
| Pricing is for
all event types
$500 - $3,200
/event
Pricing for all event types
Event Spaces
Education Center & Flight Lab
Hangar 37 – Main Gallery
Hangar 79 – Restoration Gallery
Pacific Theater
Venue Types
Amenities
- ADA/ACA Accessible
- Outdoor Function Area
- Wireless Internet/Wi-Fi
Features
- Max Number of People for an Event: 5000
- Number of Event/Function Spaces: 3
- Total Meeting Room Space (Square Feet): 100,000
- Year Renovated: 2022


