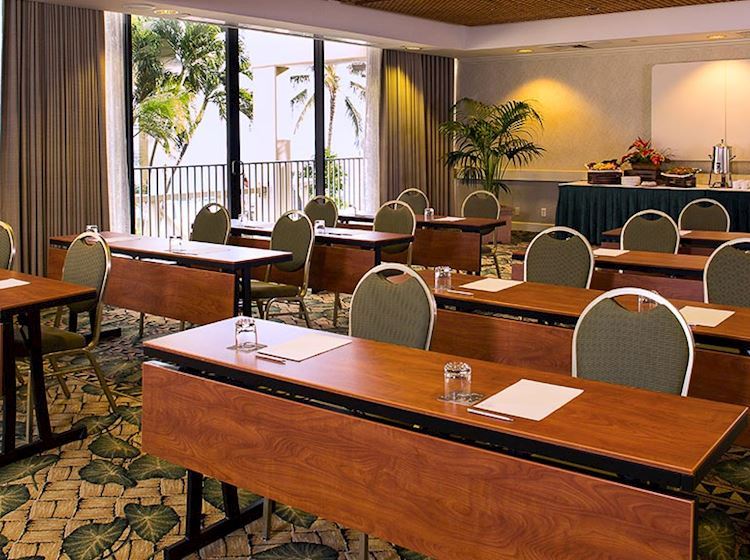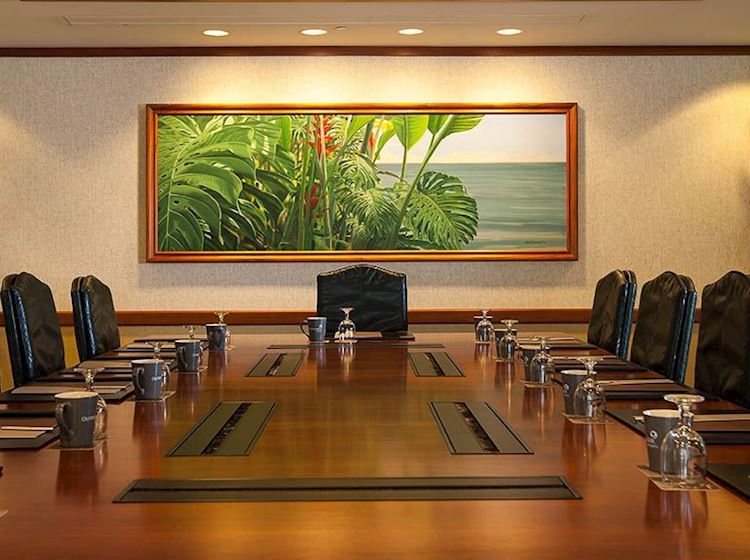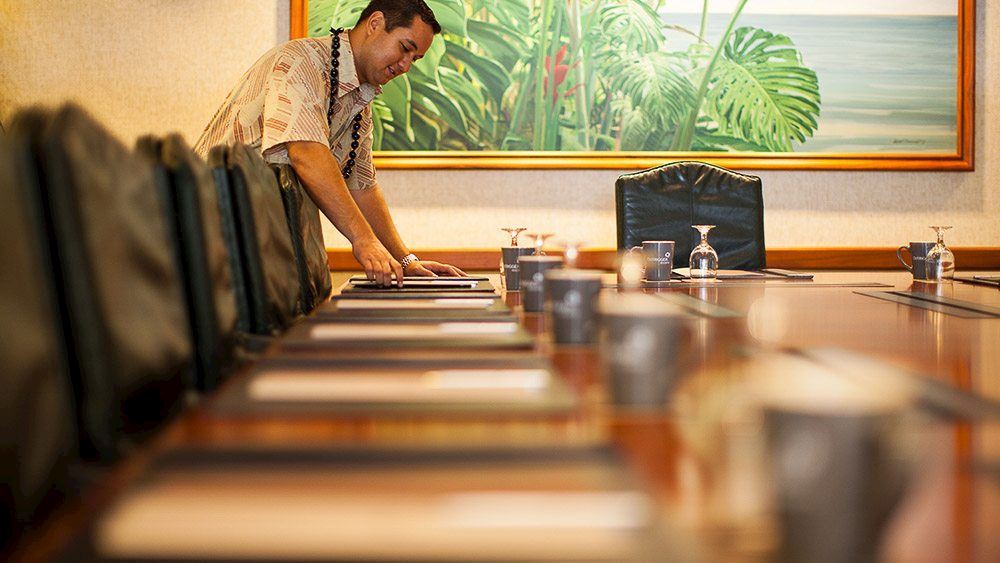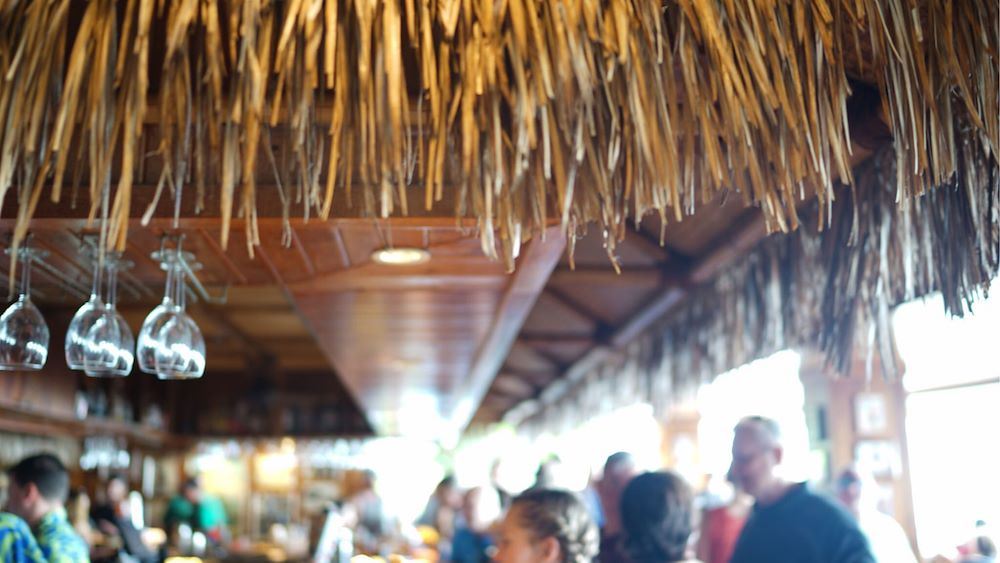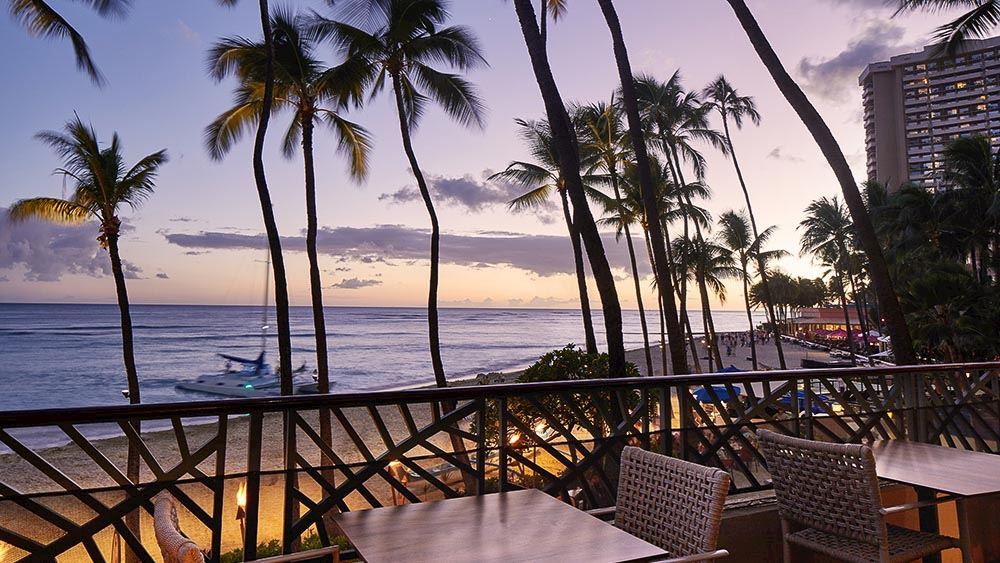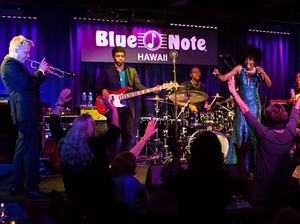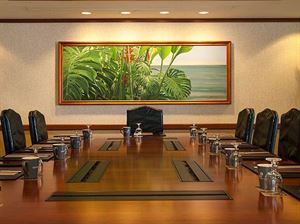Outrigger Waikiki on the Beach
2335 Kalakaua Avenue, Honolulu, HI
Capacity: 326 people
About Outrigger Waikiki on the Beach
One of Hawaii's most scenic stretches of coastline, Waikiki Beach sets the stage for unforgettable sunset ceremonies and romantic wedding receptions. With a variety of picture-perfect venues, including spaces on the beachfront and intimate rooms overlooking Diamond Head, our resort is the ideal destination for couples looking to tie the knot, honeymoon, or renew vows in an enchanting setting. Let our experts help plan the Waikiki Beach wedding of your dreams, with customizable full-service packages designed to have all the details covered so you can effortlessly celebrate your love.
Event Pricing
Weddings Starting At
Deposit is Required
| Pricing is for
weddings
only
$549 - $2,749
/event
Pricing for weddings only
Event Spaces
Additional Event Spaces
Ali'i Deck
Kalakaua Room
Leahi I and II
Na Koa Boardroom
Voyager 47
Neighborhood
Venue Types
Amenities
- ADA/ACA Accessible
- On-Site Catering Service
- Outdoor Function Area
- Outdoor Pool
- Valet Parking
- Waterfront
- Waterview
- Wireless Internet/Wi-Fi
Features
- Max Number of People for an Event: 326
- Number of Event/Function Spaces: 2
- Total Meeting Room Space (Square Feet): 2,091
- Year Renovated: 2003
