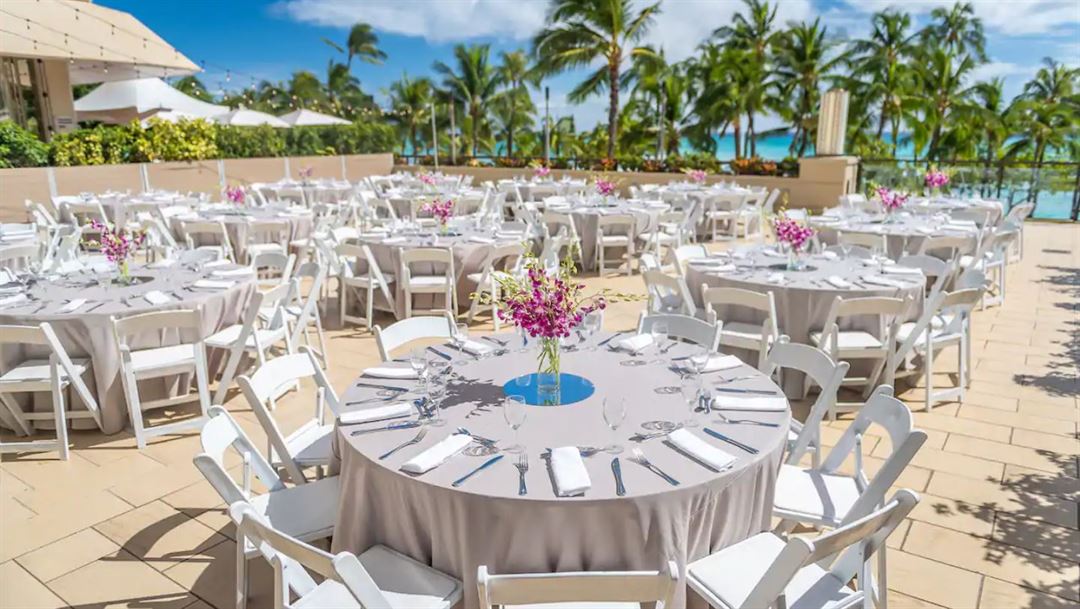
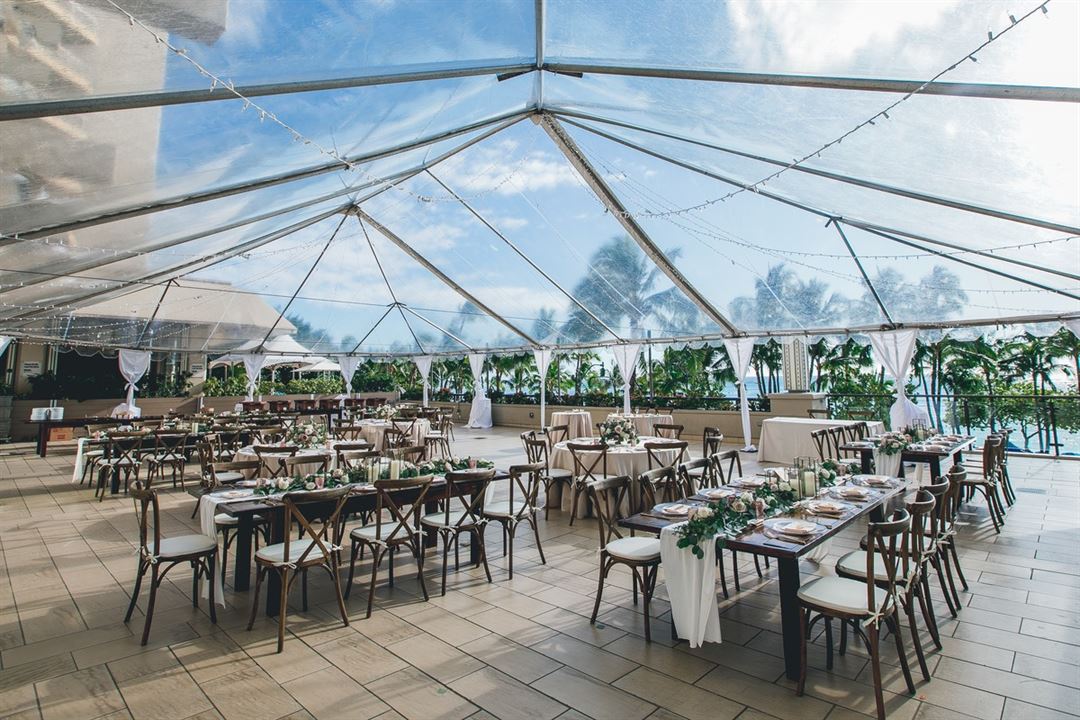
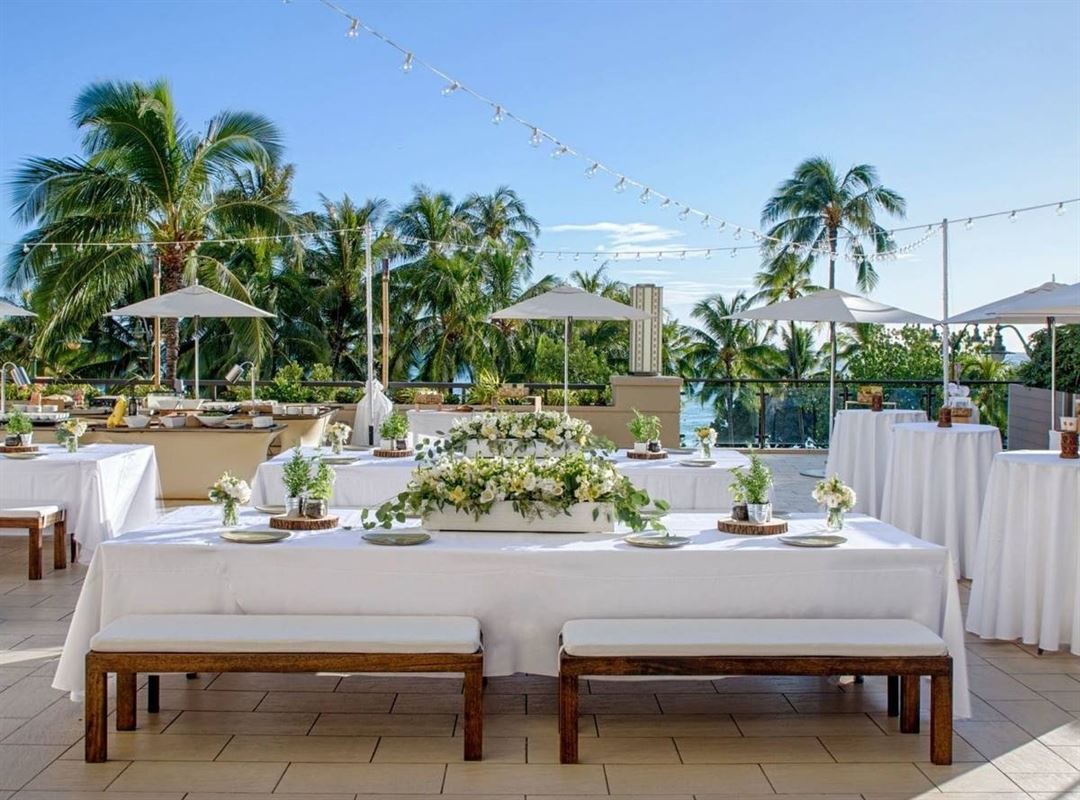
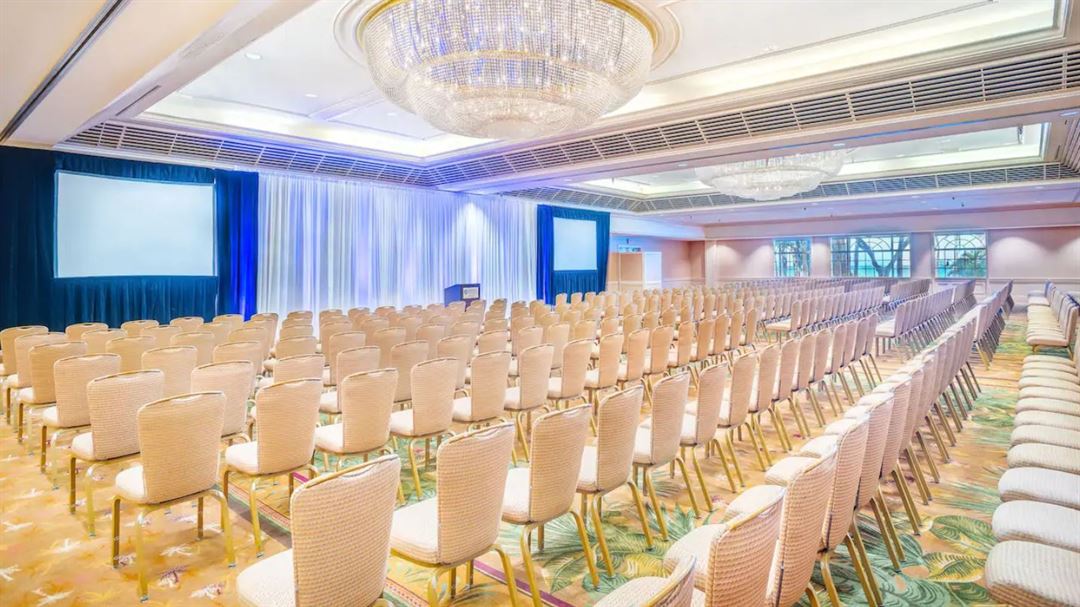
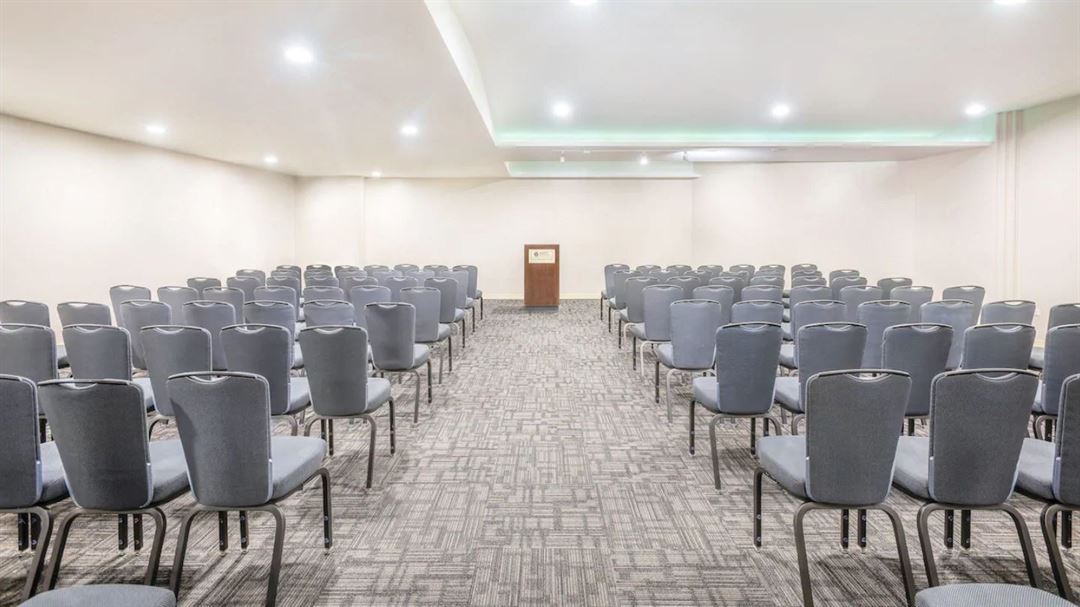


























Hyatt Regency Waikiki
2424 Kalakaua Avenue, Honolulu, HI
500 Capacity
$2,250 to $5,500 for 50 Guests
Hyatt Regency Waikiki Beach Resort and Spa provides over 19,500 square feet of elegant and flexible event space, where people connect, collaborate and celebrate. We offer you and your guests a Aloha Arrival Experience, from a traditional Hawaiian blessing to start off your event to a personalized cultural tour tailored to your group, our cultural ambassador will engage and share the Hawaiian language and culture of our beautiful islands. Let us make your gathering more enjoyable and a success, leaving a lasting impression for all.
Impressive meetings and conferences require inspiring settings and first-class service. Hyatt Regency Waikiki Beach Resort and Spa sets the standard for signature events. Our stunning Regency Ballroom features an exquisite glass-enclosed lanai and outdoor venues with ocean views. The Na Lea Terrace is a lovely open-air space for intimate events offering magnificent Waikiki Beach views and a picturesque setting. Featuring professional convention planners, superb catering and the most dynamic location in Honolulu: Hyatt Regency Waikiki Beach Resort and Spa is the first choice of meeting and convention planners. Visit our website to explore our signature meeting spaces today!
Event Pricing
Event Menus
550 people max
$45 - $110
per person
Event Spaces
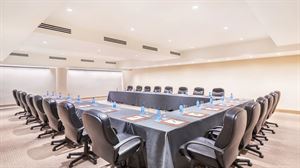
Ballroom
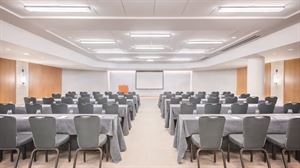

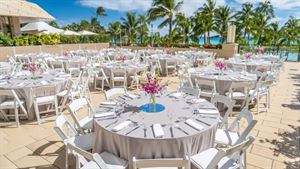
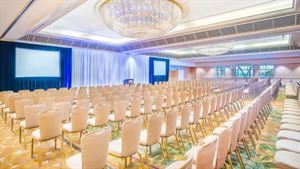
Additional Info
Neighborhood
Venue Types
Amenities
- ADA/ACA Accessible
- Full Bar/Lounge
- On-Site Catering Service
- Outdoor Function Area
- Outdoor Pool
- Valet Parking
- Waterfront
- Waterview
- Wireless Internet/Wi-Fi
Features
- Max Number of People for an Event: 500
- Number of Event/Function Spaces: 9
- Special Features: Onsite restaurant, Pet friendly, Spa
- Total Meeting Room Space (Square Feet): 19,500