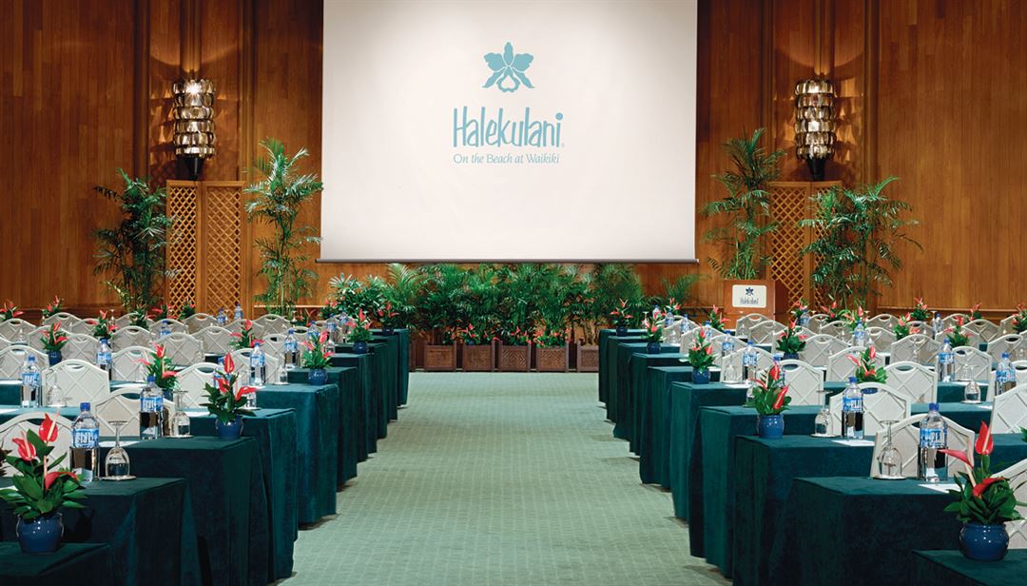
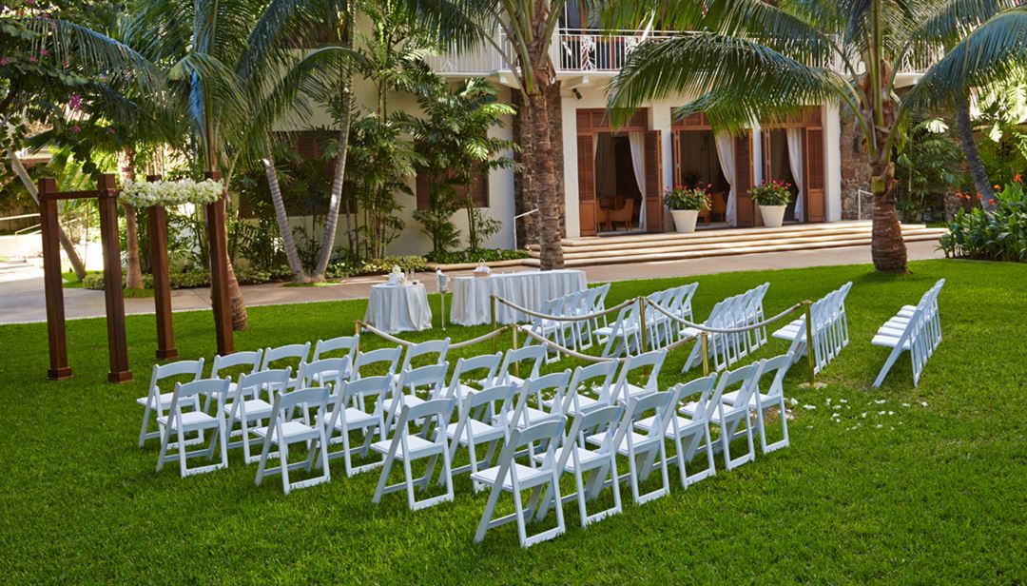
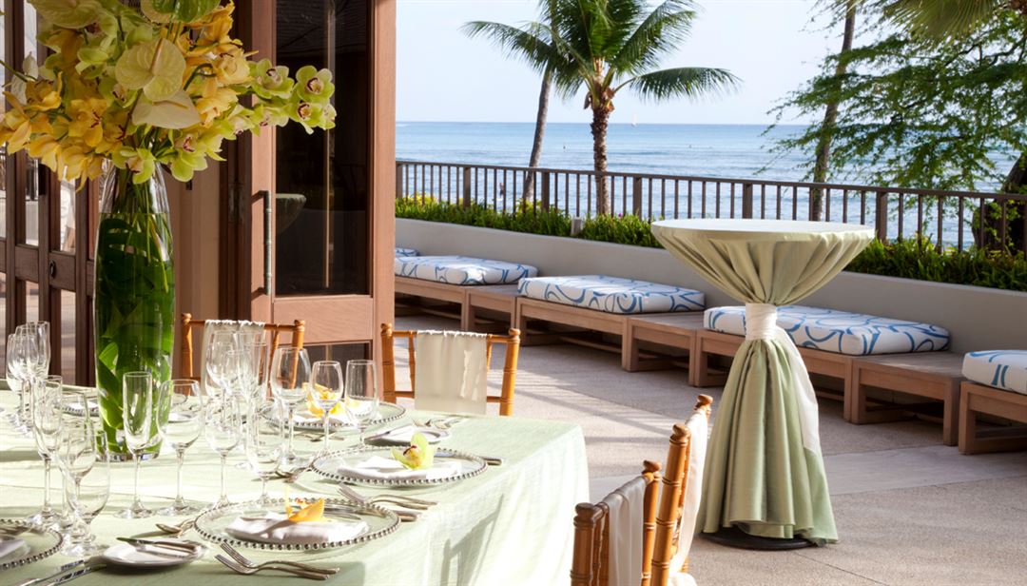
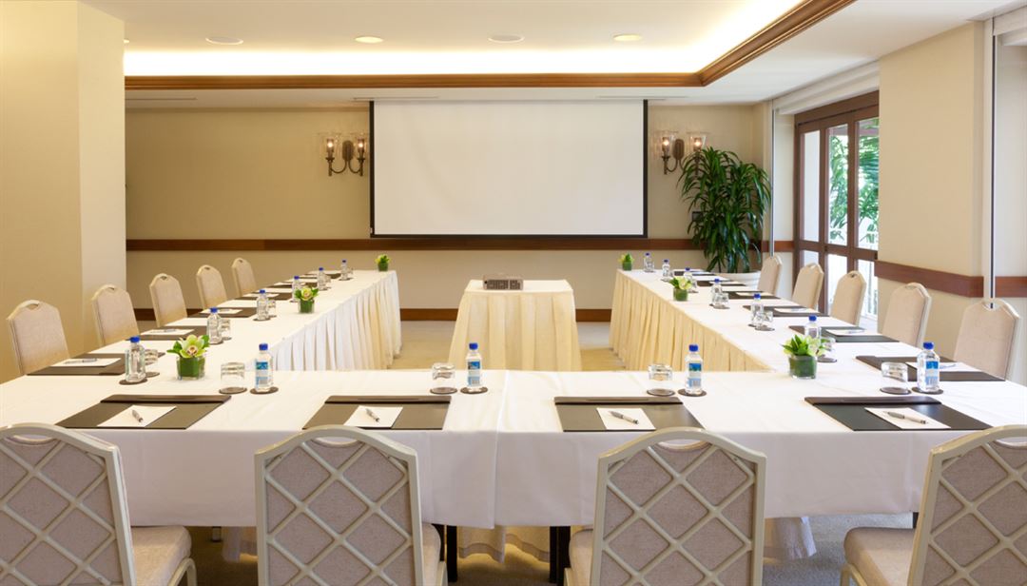
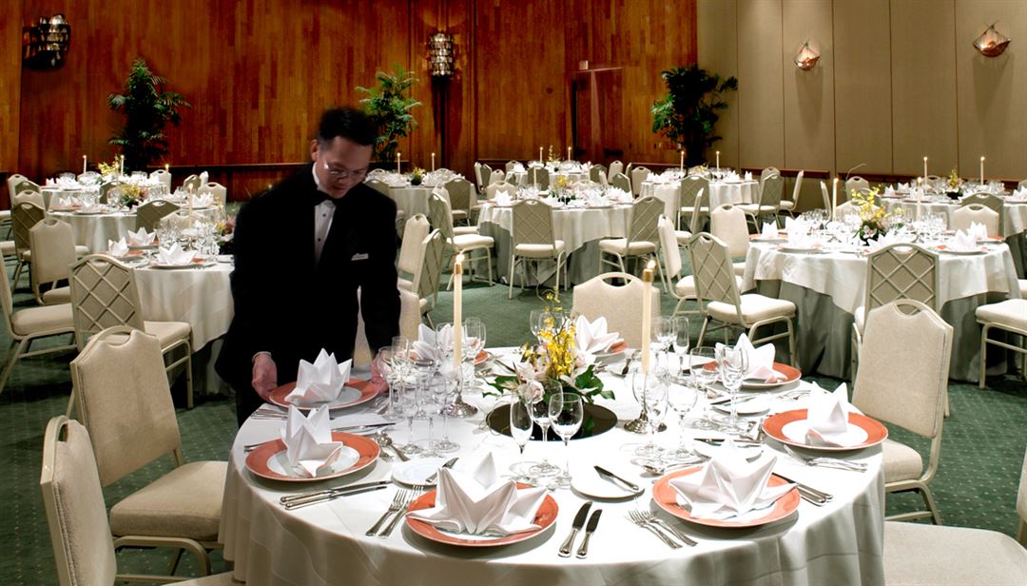






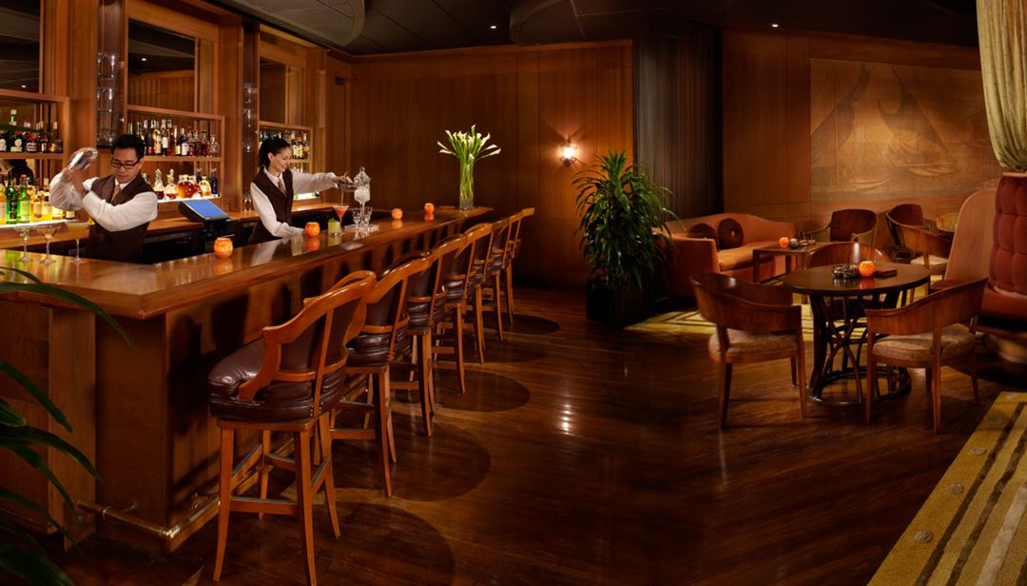
Halekulani Hotel and Resort
2199 Kalia Road, Honolulu, HI
600 Capacity
Beauty, serenity and understated elegance make Halekulani the ideal location for your special event. Whether you’re getting married in Hawaii and anticipating your luxury honeymoon, or planning a company meeting, an anniversary, birthday celebration or reunion, we can help turn your wishes into a cherished, lifelong memory.
Event Spaces






Additional Info
Neighborhood
Venue Types
Features
- Max Number of People for an Event: 600