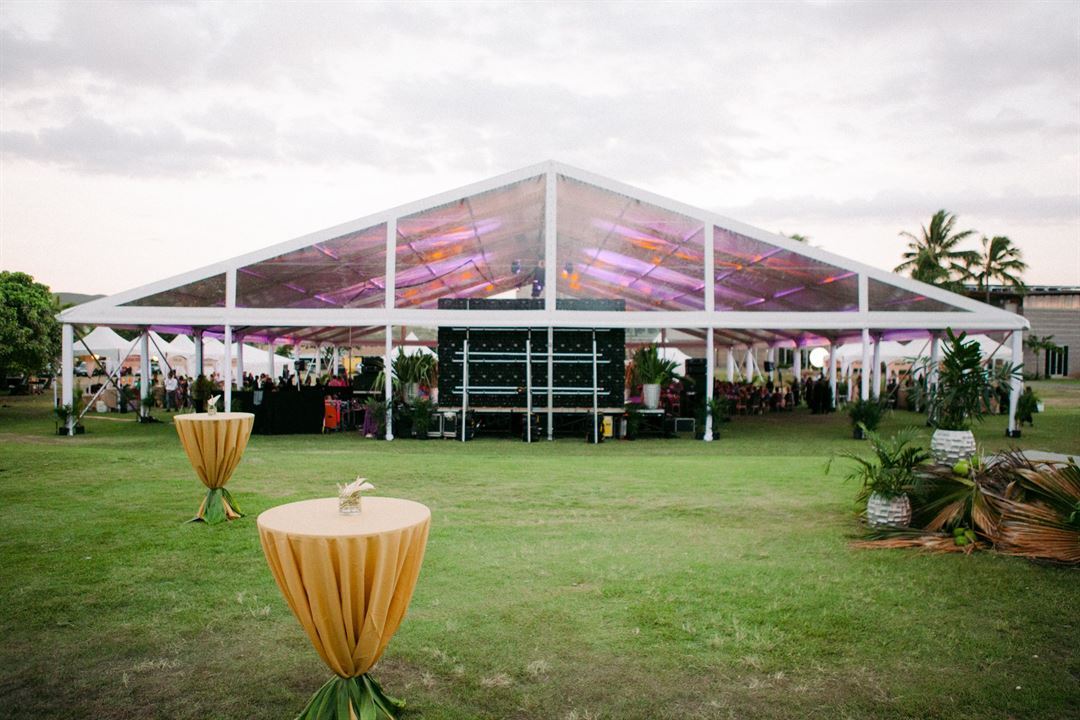
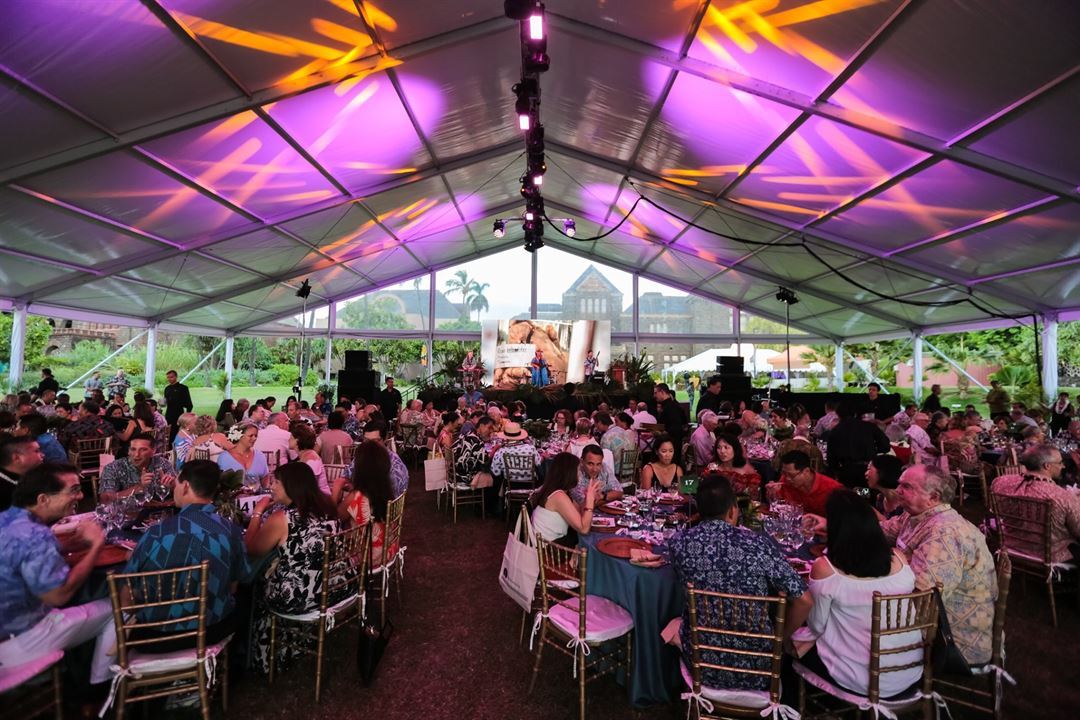
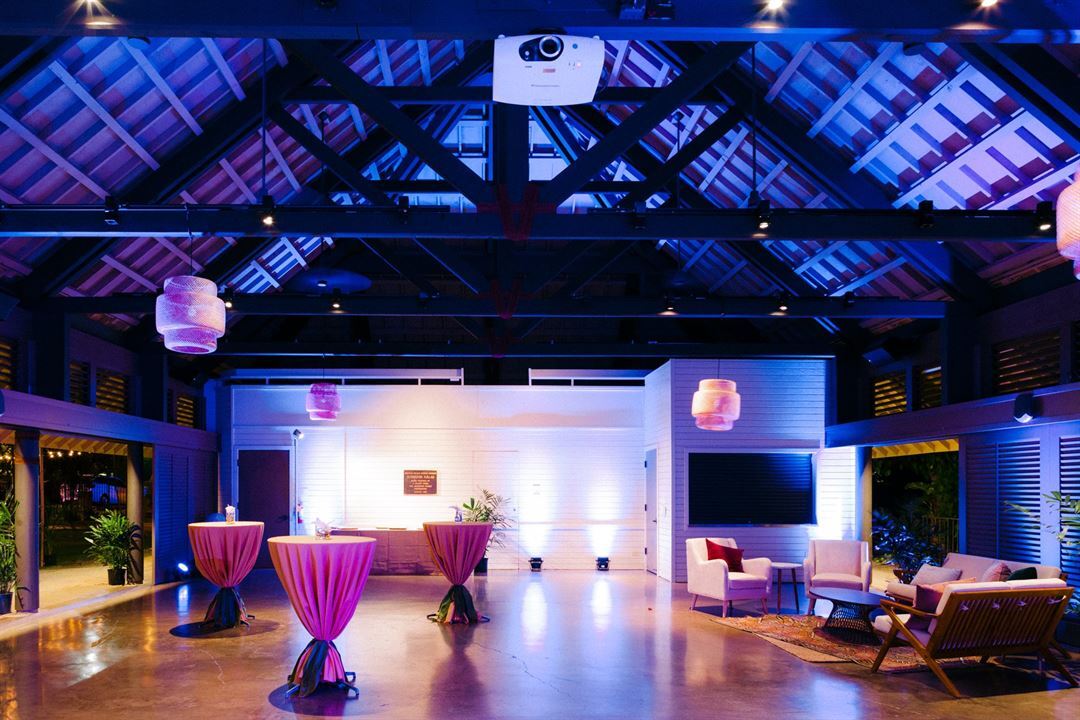
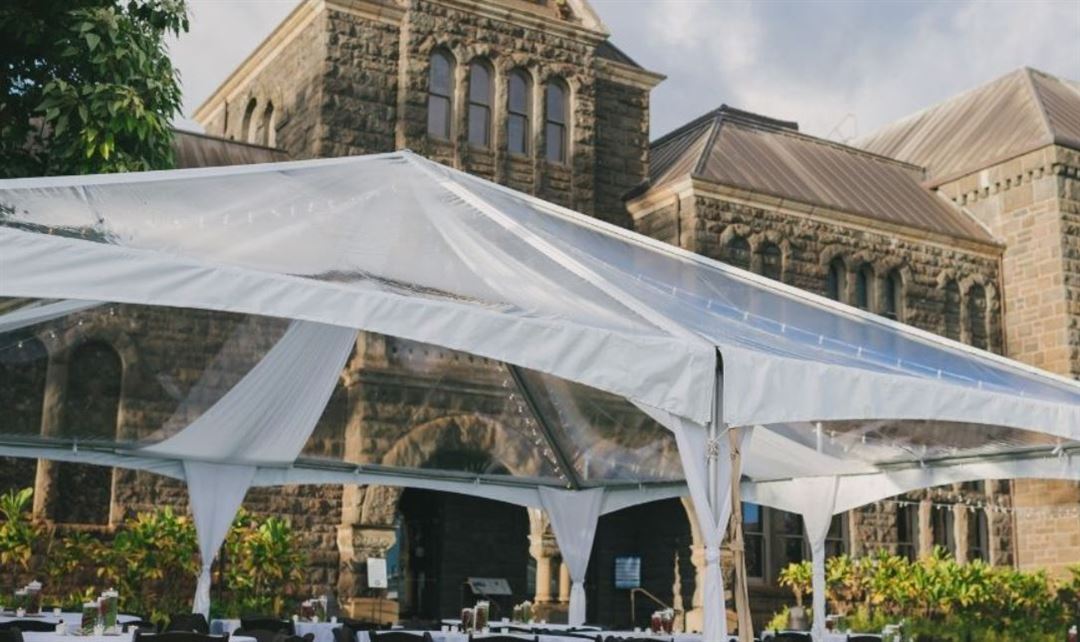
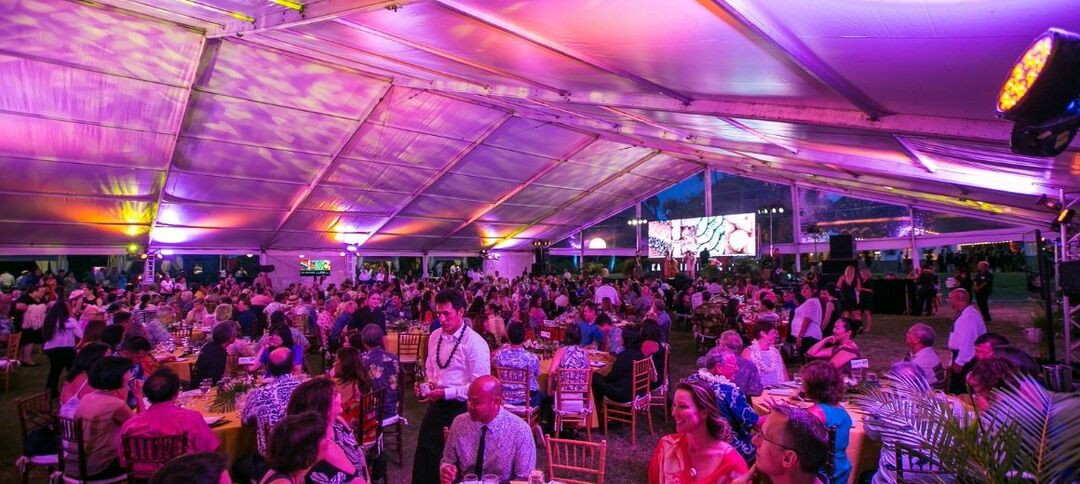






Bishop Museum
1525 Bernice St, Honolulu, HI
5,000 Capacity
Bishop Museum’s buildings and grounds are open for special events, which offers a new dimension to the guest experience and allows for the opportunity to explore our treasures. With over eight unique venue spaces and three conference rooms, the Museum is an ideal setting for private or corporate functions, from sit-down dinners and wedding receptions to cocktail parties, incentive galas, lectures, workshops, and campus-wide events.
Photo credit: Michelle Mishina, Artistic Mindz Photography
Event Spaces

General Event Space







Recommendations
Wedding Ceremony and Reception
— An Eventective User
from HONOLULU, HI
Beautiful venue for a wedding!
Additional Info
Neighborhood
Venue Types
Amenities
- ADA/ACA Accessible
- Fully Equipped Kitchen
- On-Site Catering Service
- Outdoor Function Area
- Outside Catering Allowed
- Wireless Internet/Wi-Fi
Features
- Max Number of People for an Event: 5000
- Number of Event/Function Spaces: 14
- Special Features: We are open daily 9 am to 5 pm, except Thanksgiving and Christmas Day. Exhibit spaces can be opened up for private events as well as our planetarium.
- Year Renovated: 1940