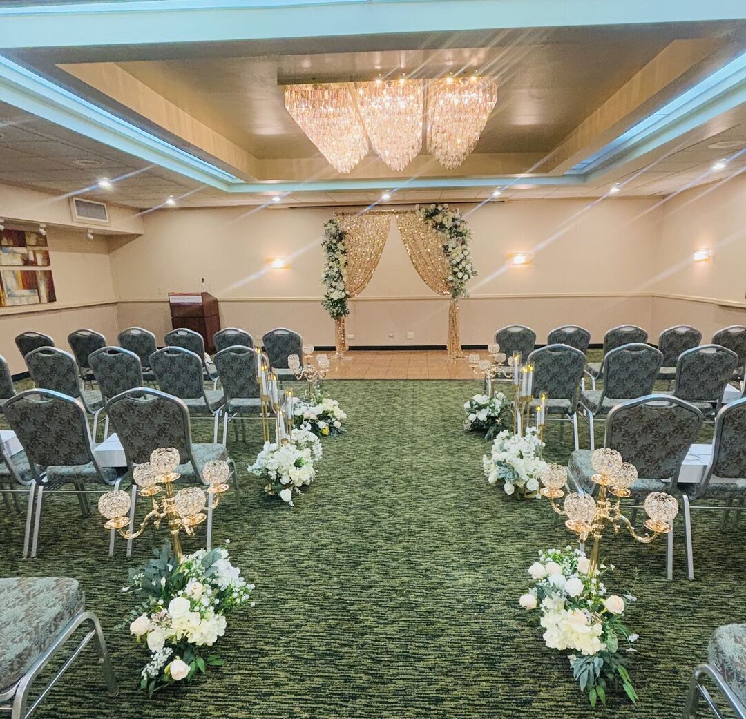
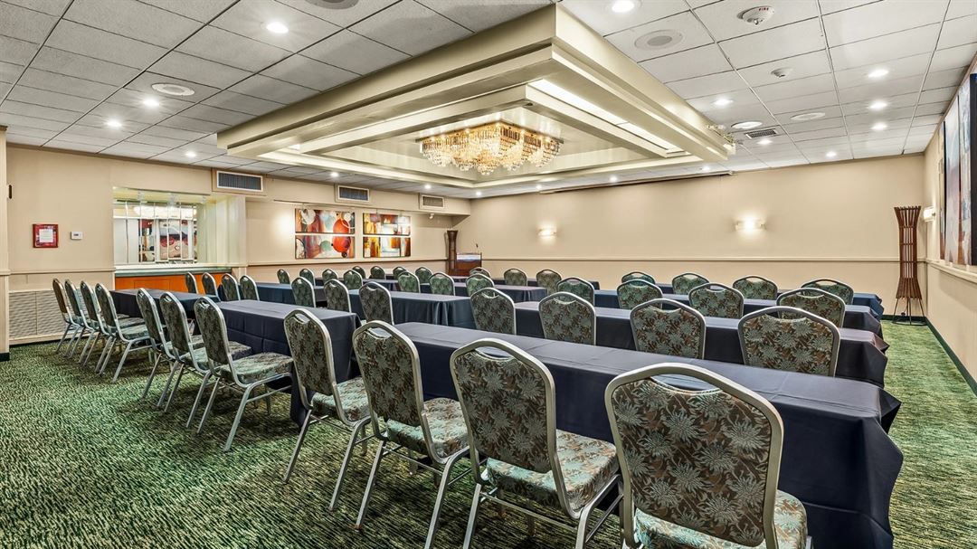
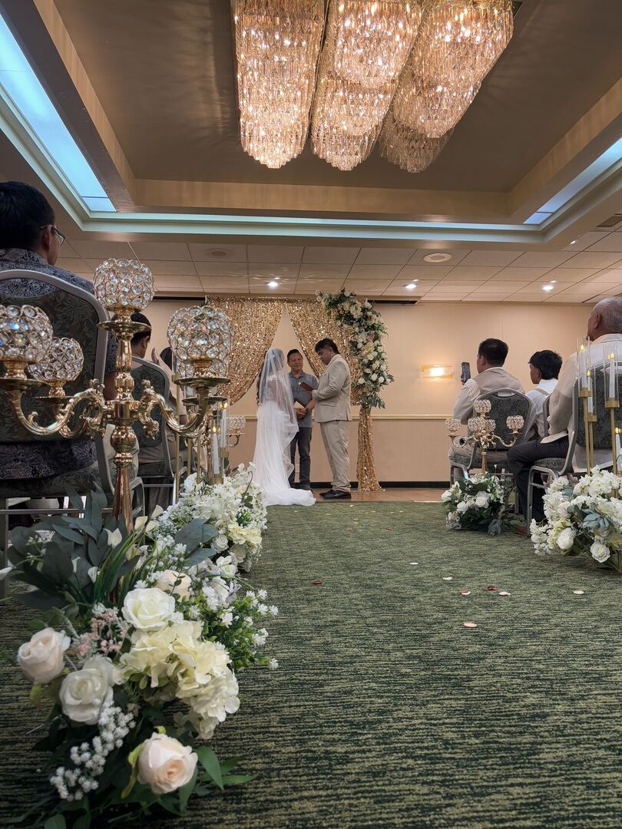
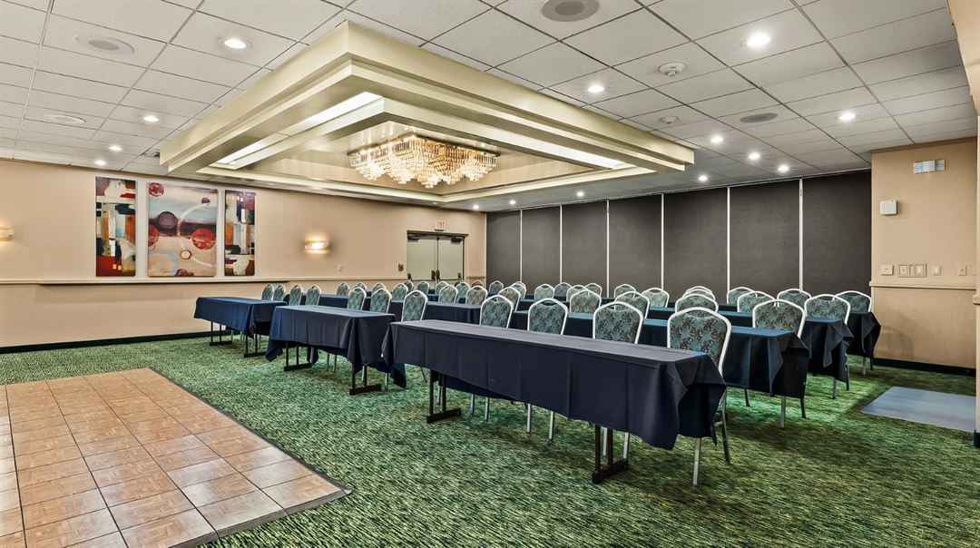
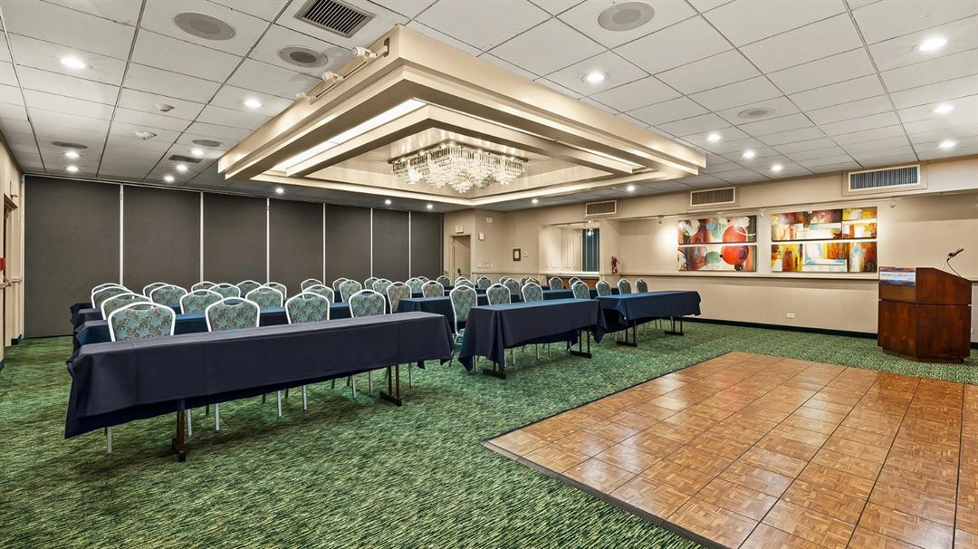
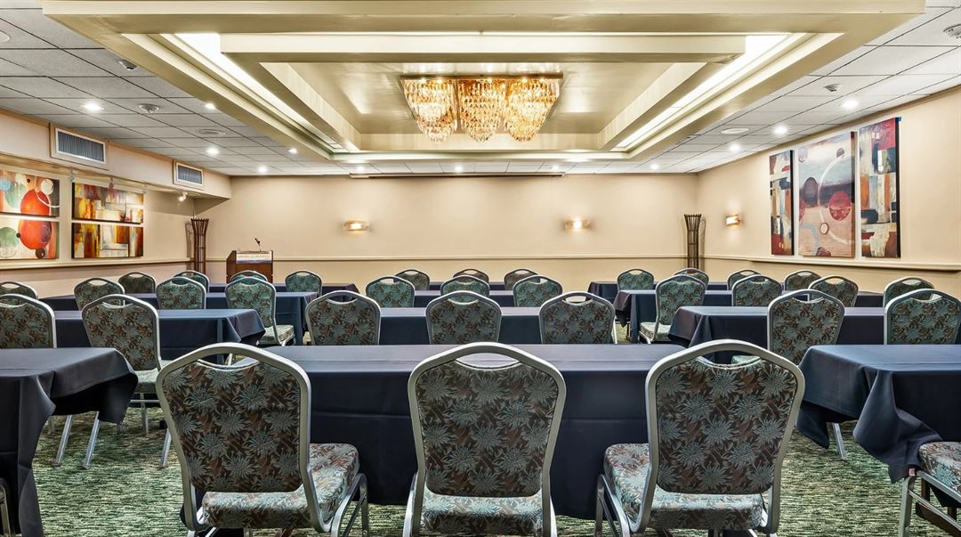
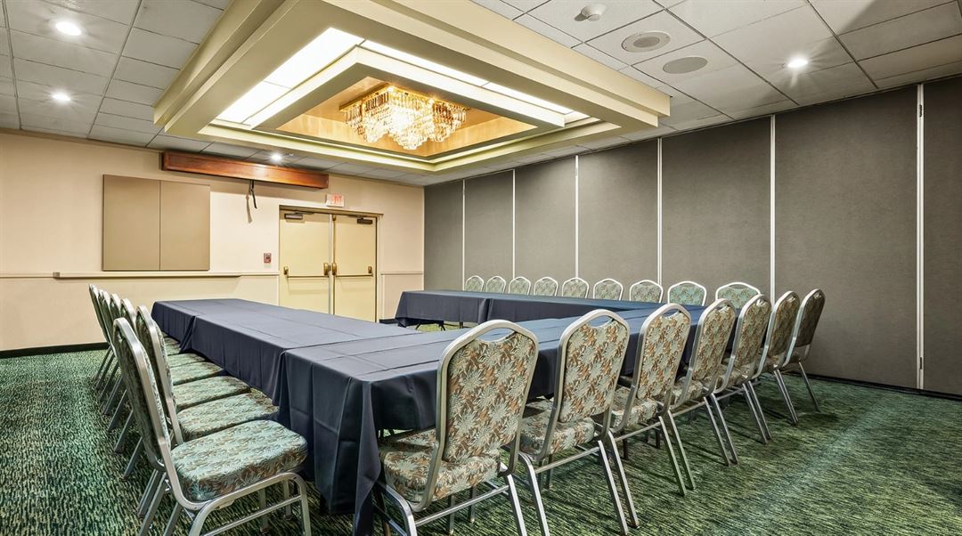











Airport Honolulu Hotel
3401 N Nimitz Hwy, Honolulu, HI
100 Capacity
$500 to $1,800 / Meeting
The ideal event venue for your next corporate or military gathering awaits at Airport Honolulu Hotel. Our meeting spaces are equipped with all the tools you need to succeed, from flexible arrangements that can comfortably fit up to 100 guests to A/V capabilities and high-speed Wi-Fi.
Event Pricing
EVENT PRICING
100 people max
$500 - $1,800
per event
Event Spaces

Ballroom

General Event Space
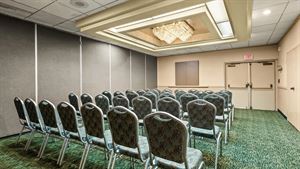
General Event Space

General Event Space

Recommendations
Great place for any event
— An Eventective User
I did a 1st birthday party here and it was great. The staff was great to work with. They have three rooms to choose from. I highly recommend.
Management Response
Aloha,
MAHALO so much for choosing the Airport Honolulu hotel. We appreciate your comments and hope to welcome you back one day!
Additional Info
Neighborhood
Venue Types
Amenities
- ADA/ACA Accessible
- Full Bar/Lounge
- Outdoor Pool
- Outside Catering Allowed
- Wireless Internet/Wi-Fi
Features
- Max Number of People for an Event: 100
- Number of Event/Function Spaces: 5
- Total Meeting Room Space (Square Feet): 2,166