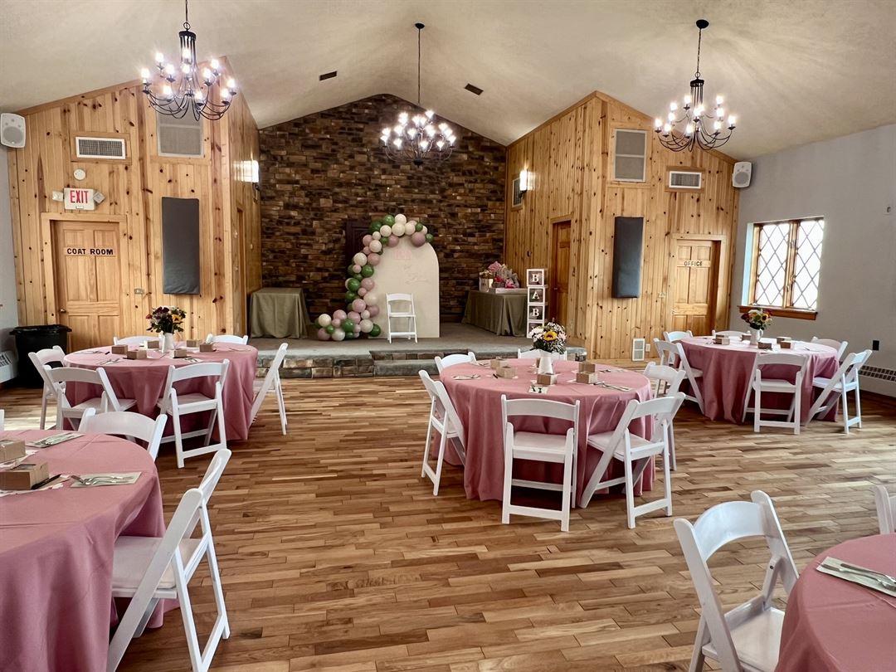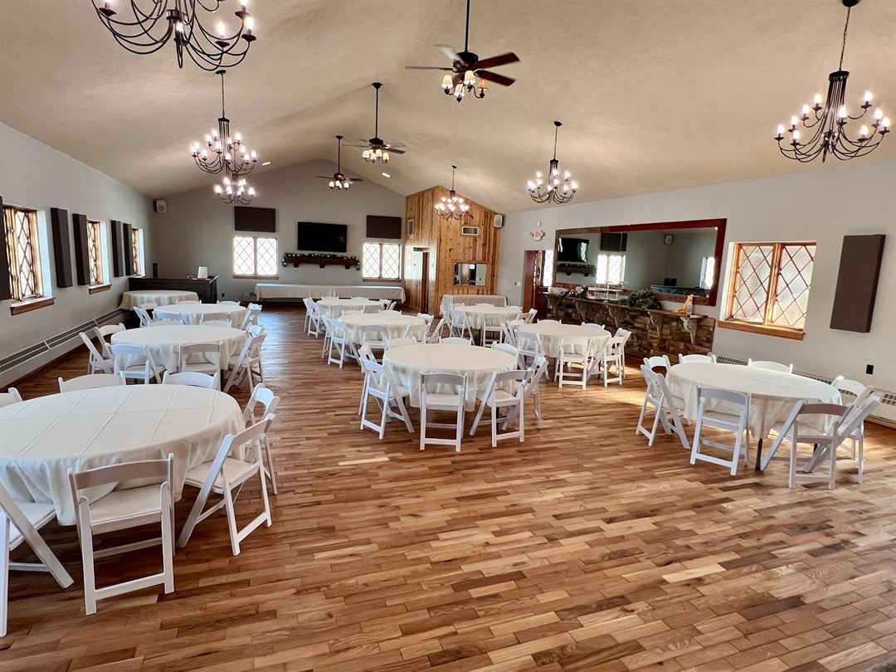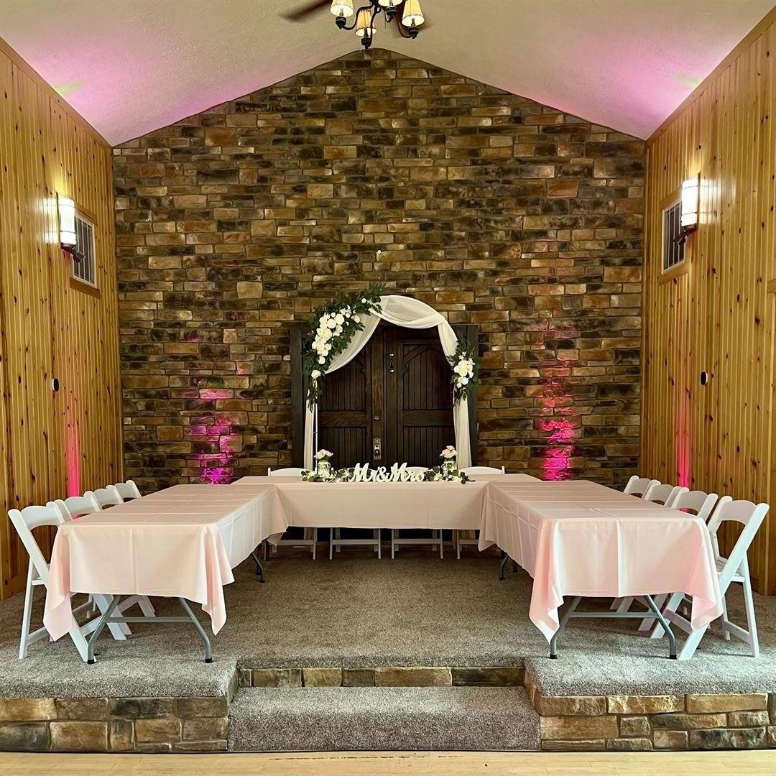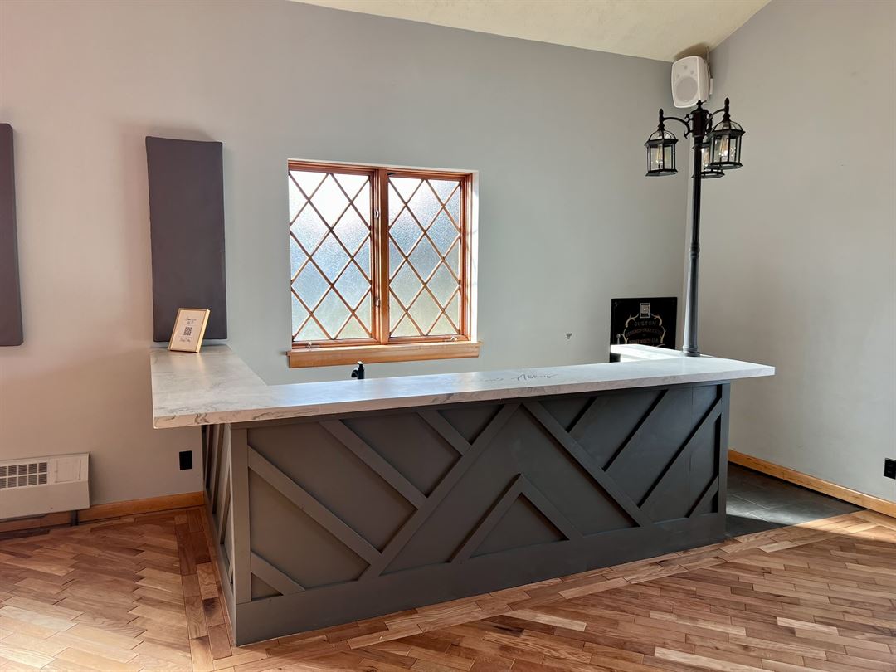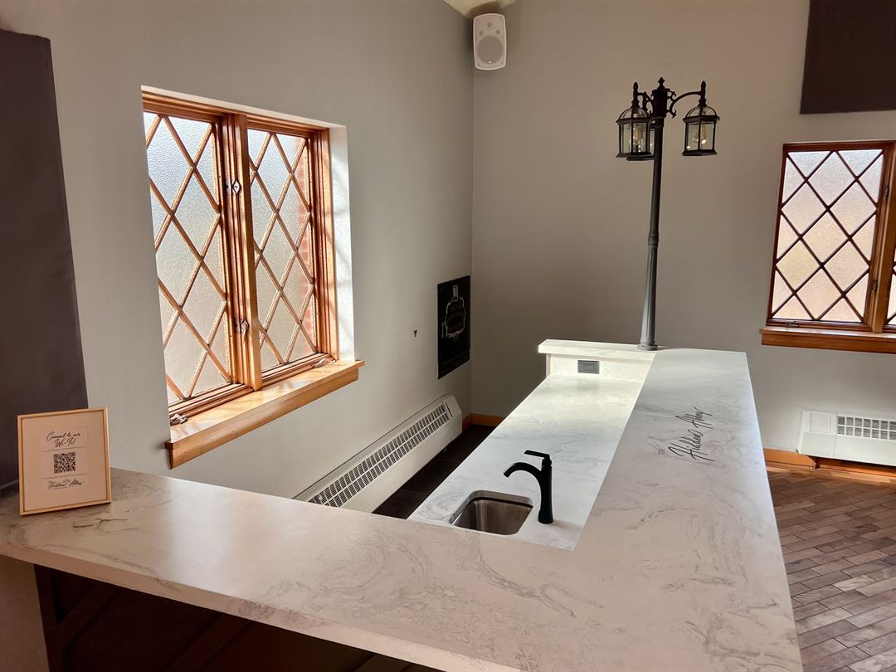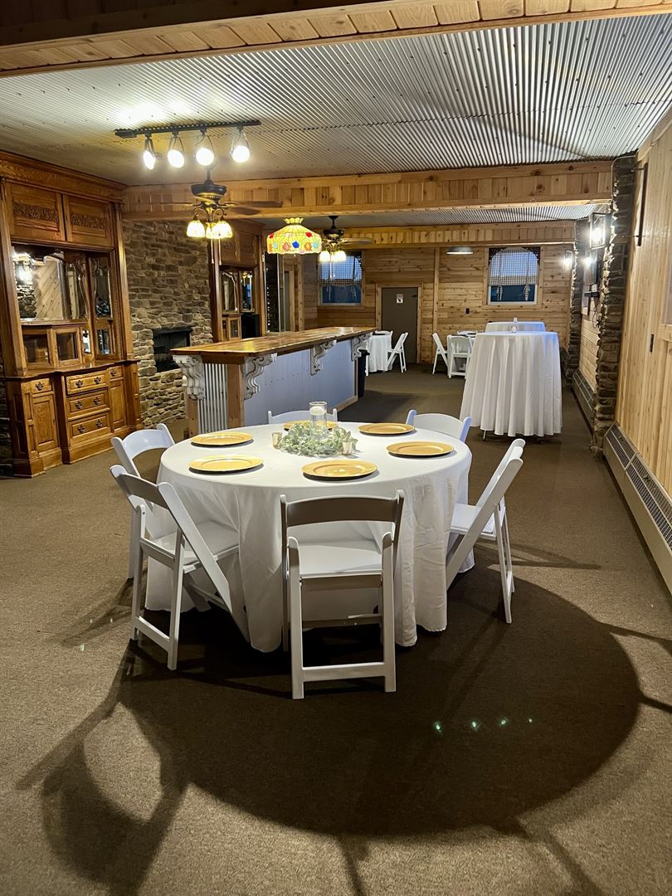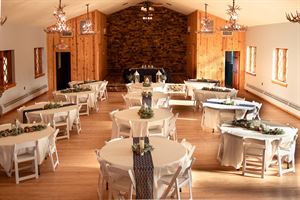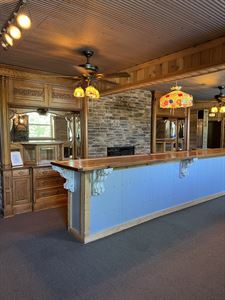The Hidden Abbey Event Center
23250 Main Street, Homeworth, OH
330-680-6170
Typically Responds within 12 hours
Capacity: 200 people
About The Hidden Abbey Event Center
The Hidden Abbey is a unique wedding venue that was built originally as a church and is perfect place to host your wedding or parties of any occasion. It boasts a beautifully updated upper level, The Sanctuary, that allows you to host up to 120 guests and features a large, stone-faced, LED lit bar and stage that will allow for those special moments to be showcased!
Our lower level is a great space that has a modern industrial look and has the most gorgeous bar with a gas fireplace and amazing built-in wood cabinets! This space seats up to 80 guests for a one-of-a-kind atmosphere.
For weddings we can accommodate up to 180 (allows for dance floor) and rental of both levels can accommodate up to 200 guests!
We have amazing accommodations with two overnight suites and bridal dressing rooms to ensure that your special day is perfect!
We are located in the quaint, small town of Homeworth, Ohio which is a short drive from Canton, Louisville, Alliance, Minerva, and Salem.
Please visit our website or our social media pages to keep up to date with our space!
Event Pricing
5 Hour Rental-One Space
Attendees: 10-120
| Deposit is Required
| Pricing is for
parties
and
meetings
only
Attendees: 10-120 |
$350
/event
Pricing for parties and meetings only
5 Hour Rental - Both Spaces
Attendees: 25-200
| Deposit is Required
| Pricing is for
parties
and
meetings
only
Attendees: 25-200 |
$700
/event
Pricing for parties and meetings only
Full Day Rental - One Space
Attendees: 25-120
| Deposit is Required
| Pricing is for
all event types
Attendees: 25-120 |
$1,000
/event
Pricing for all event types
Intimate Wedding Package
Attendees: 25-100
| Deposit is Required
| Pricing is for
weddings
only
Attendees: 25-100 |
$1,500
/event
Pricing for weddings only
Reception Package
Attendees: 20-180
| Deposit is Required
| Pricing is for
weddings
only
Attendees: 20-180 |
$1,700
/event
Pricing for weddings only
Classic Package
Attendees: 25-180
| Deposit is Required
| Pricing is for
weddings
only
Attendees: 25-180 |
$2,500
/event
Pricing for weddings only
Elite Package
Attendees: 25-180
| Deposit is Required
| Pricing is for
weddings
only
Attendees: 25-180 |
$3,800
/event
Pricing for weddings only
Event Spaces
The Sanctuary
Lower Level
Overnight Suites
Recommendations
Great place to have an event!
- An Eventective User
This place was amazing for our baby shower! The owners are so nice and easy to work with! I highly recommend this place for an event!
Management Response
Thank you so much for the recommendation! We are so thankful to have amazing clients, like you, to work with. We are so happy that you had a great baby shower and hope to have you back!
Venue Types
Amenities
- ADA/ACA Accessible
- Fully Equipped Kitchen
- Outside Catering Allowed
- Wireless Internet/Wi-Fi
Features
- Max Number of People for an Event: 200
