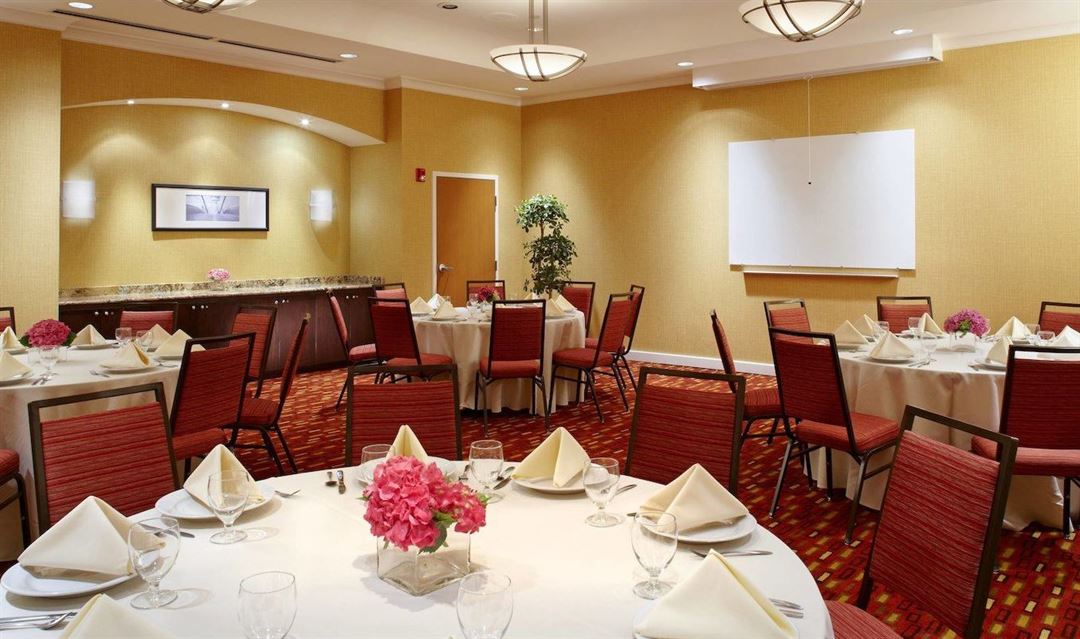
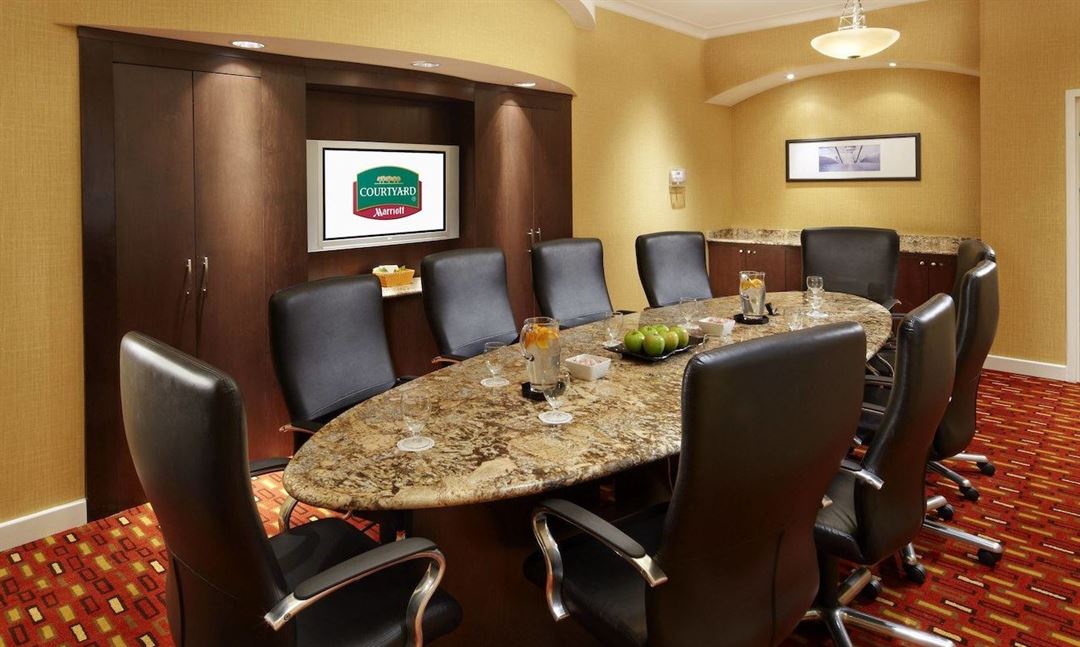
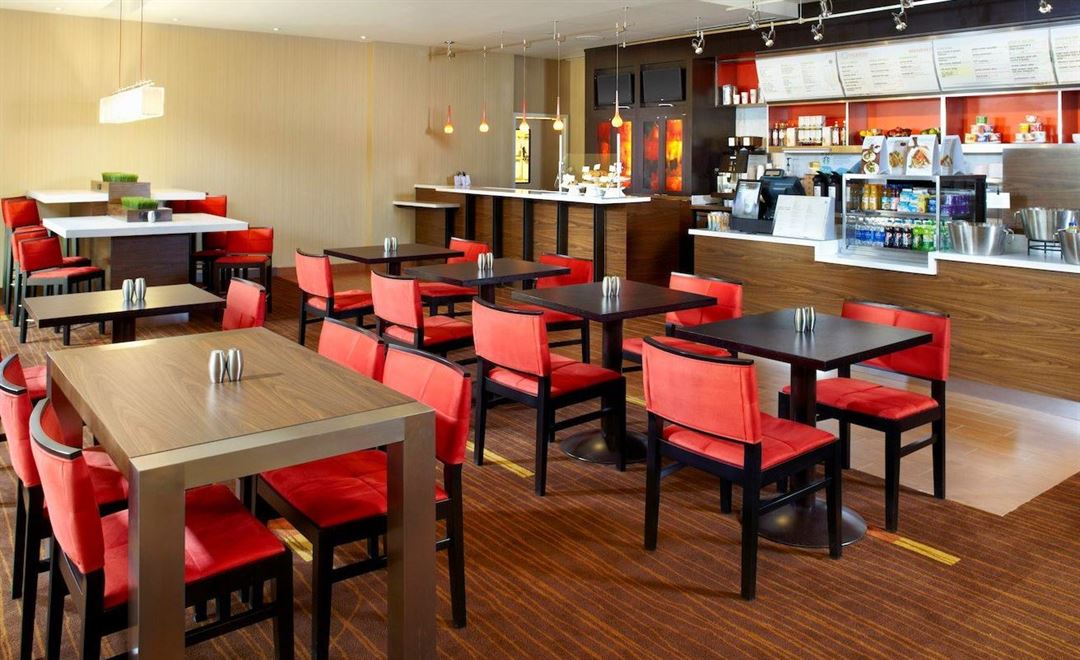
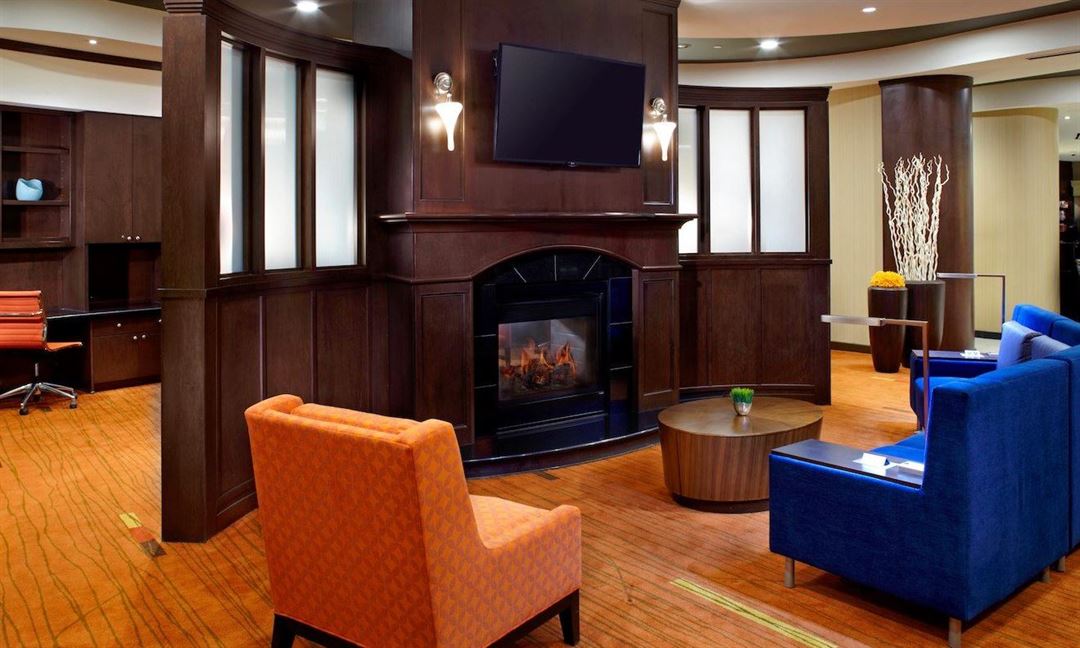
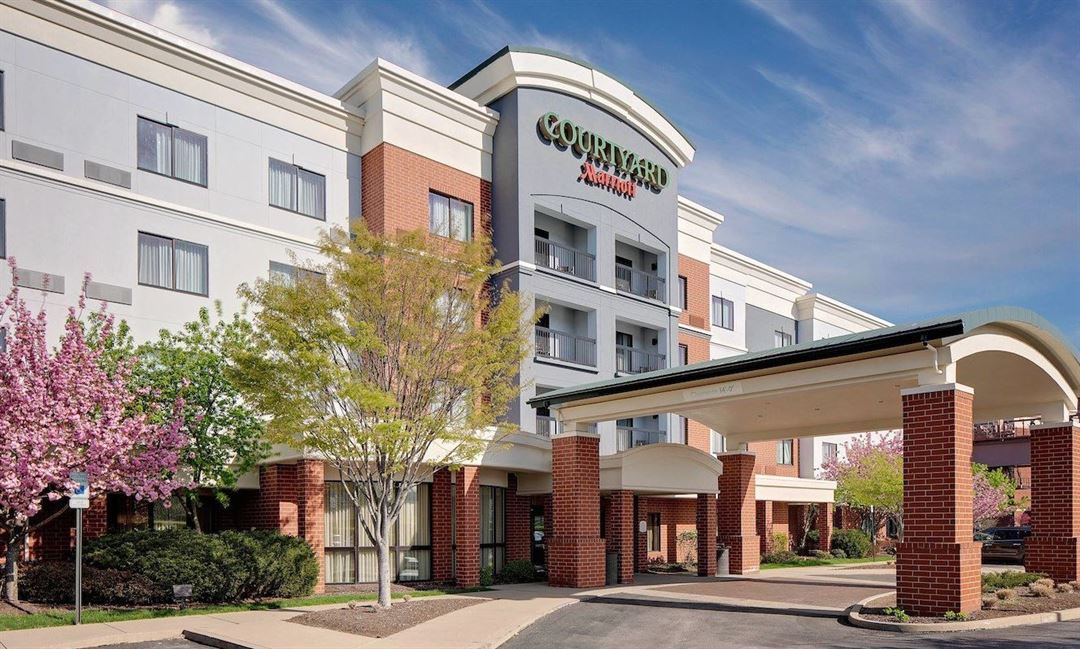
Courtyard Marriott Pittsburgh West Homestead/Waterfront
401 West Waterfront Drive, Homestead, PA
50 Capacity
$200 to $600 / Event
Our flexible meeting space, delectable event menus options and beautiful water views will be an excellent choice for your event! Please contact Larry at the Courtyard by Marriott directly for availability and rates.
Event Pricing
Riverfront Conference Room
10 - 80 people
$200 - $600
per event
Availability
Event Spaces


Additional Info
Venue Types
Amenities
- ADA/ACA Accessible
- Full Bar/Lounge
- Fully Equipped Kitchen
- Indoor Pool
- On-Site Catering Service
- Outdoor Function Area
- Outside Catering Allowed
- Waterfront
- Waterview
- Wireless Internet/Wi-Fi
Features
- Max Number of People for an Event: 50
- Number of Event/Function Spaces: 2
- Special Features: Views of river. Audio Visual equipment. Free Parking
- Total Meeting Room Space (Square Feet): 1,000
- Year Renovated: 2021