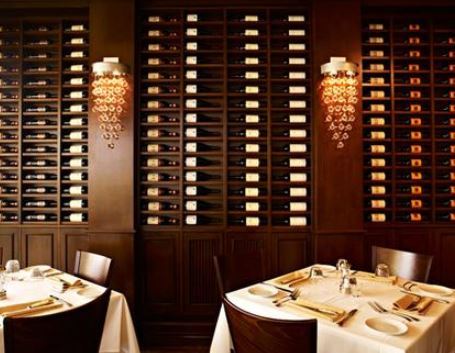
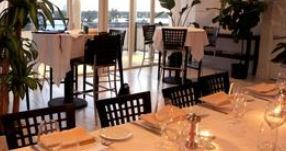
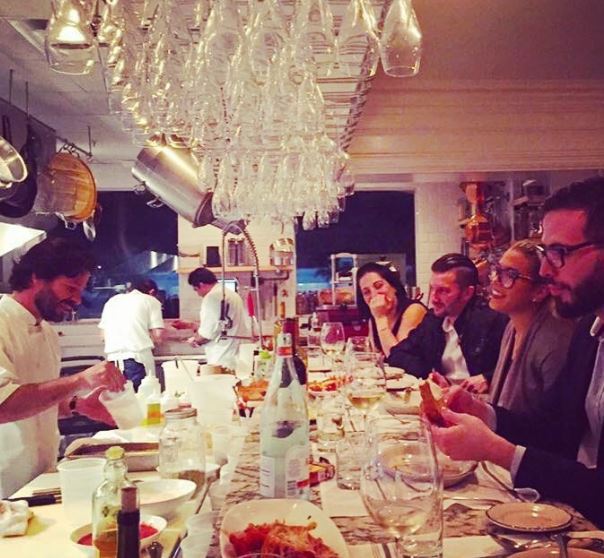
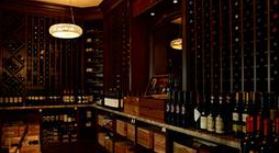
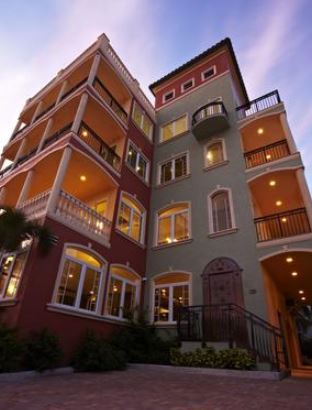
Sardelli
331 Van Buren St, Hollywood, FL
75 Capacity
$4,000 to $5,000 for 50 Guests
Sardelli is the ideal location for all your dining and entertaining needs. From chic dinner parties, to stylish luncheons, special affairs and corporate entertaining, we have the private room for you
Event Pricing
Private Dining Pricing
$80 - $100
per person
Event Spaces



Additional Info
Neighborhood
Venue Types
Features
- Max Number of People for an Event: 75