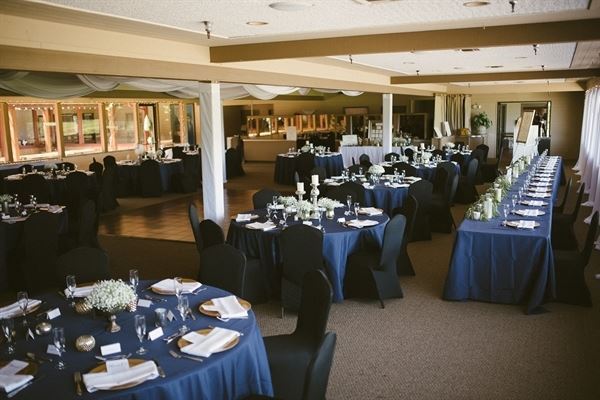
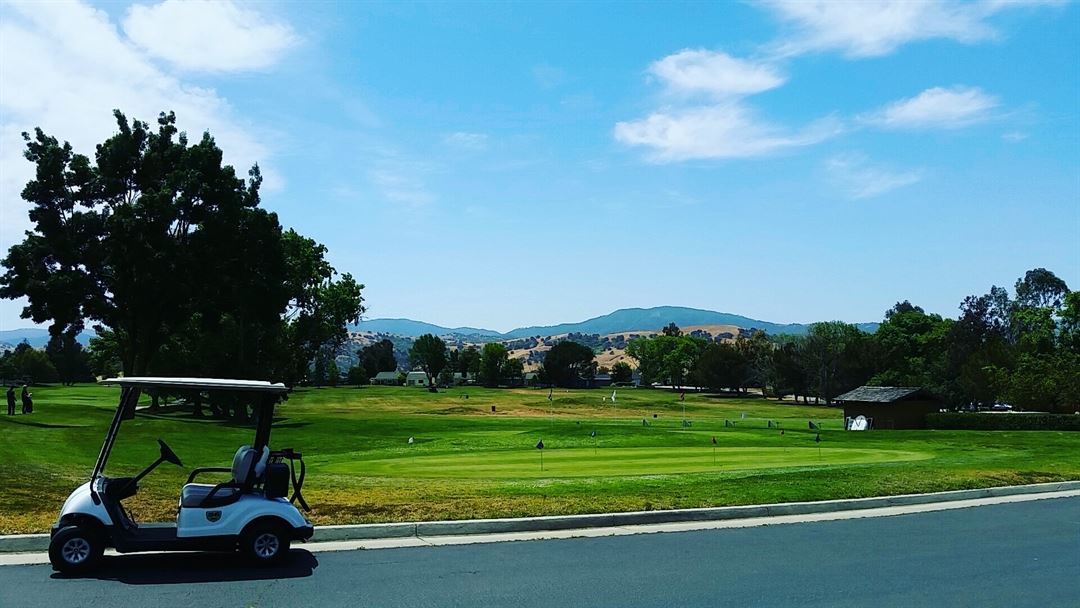
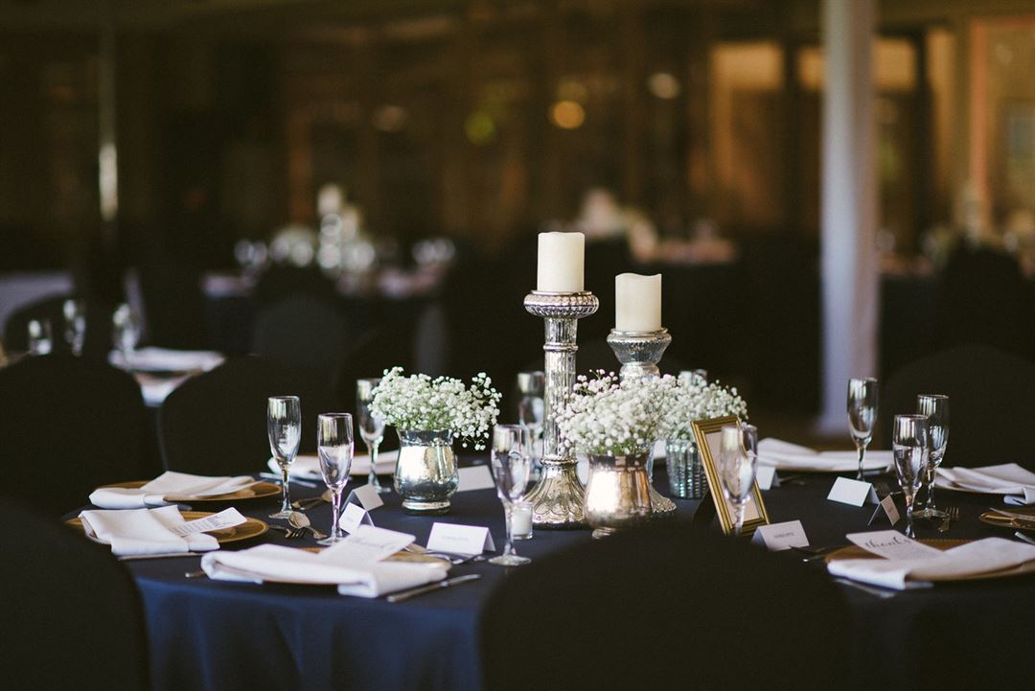
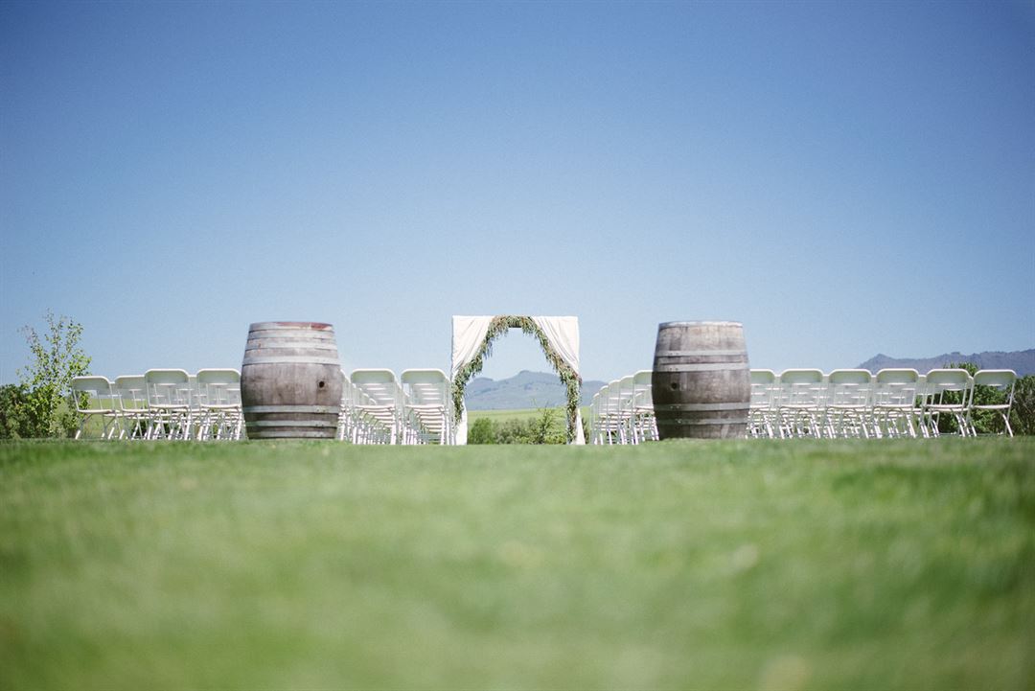
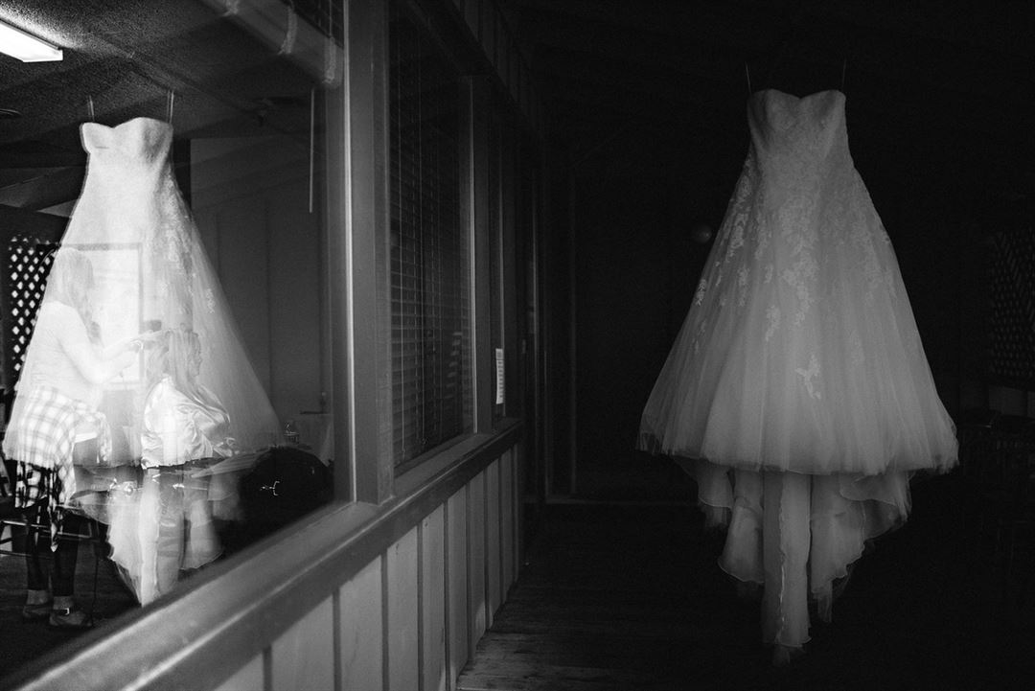




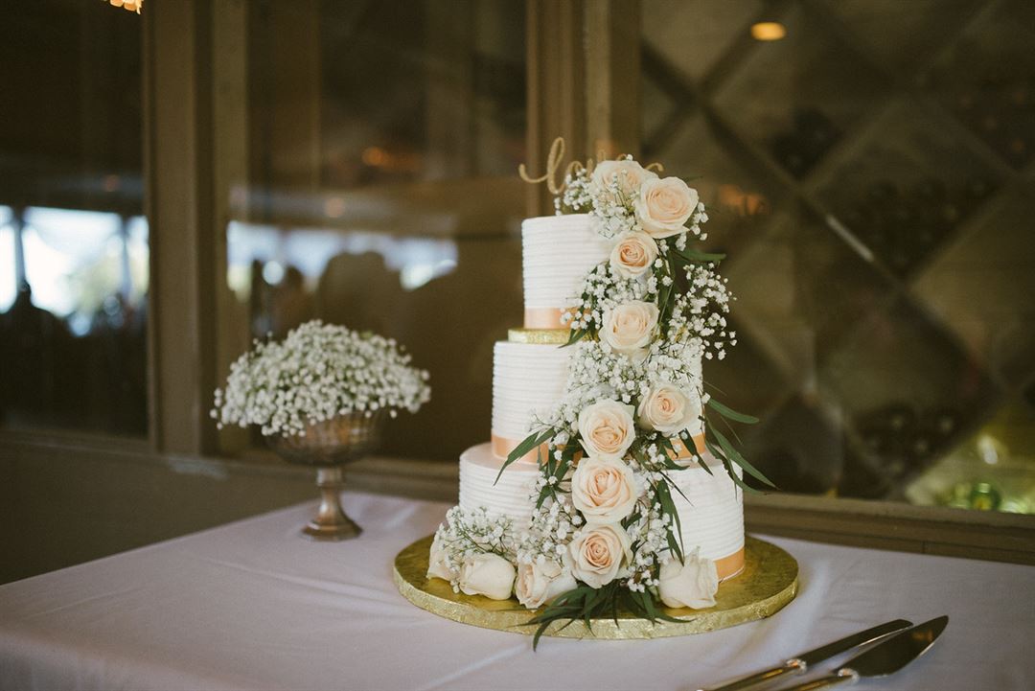
Ridgemark Golf Club & Resort
3800 Airline Highway, Hollister, CA
150 Capacity
$125 to $2,200 for 50 Guests
Let us make your Wedding Day, Baby Shower, Anniversary, Birthday, Retirement, or any other special occasion, one that your friends and family will be talking about for years to come.With our full catering services, on-site lodging, full bar and restaurant, and 18 hole golf course, consider Ridgemark your one stop shop.Whether it’s an intimate party for five or big bash, the entire Ridgemark team is at your service. Bring us your event; bring us your ideas – and we’ll bring it to life.
Event Pricing
Atrium Room
150 people max
$125 - $175
per event
Conference Room
150 people max
$150 - $200
per event
Fremont Room
150 people max
$150 - $225
per event
Diablo Room
150 people max
$750 - $1,000
per event
Wedding Pricing
150 people max
$600 - $1,000
per event
Ridgemark Buffet Options
150 people max
$35 - $44
per person
Event Spaces
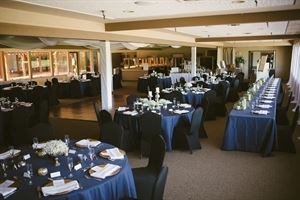
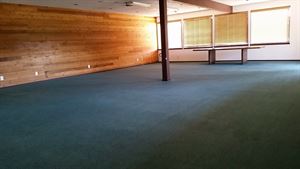
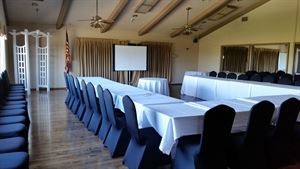

Additional Info
Venue Types
Amenities
- ADA/ACA Accessible
- Full Bar/Lounge
- Fully Equipped Kitchen
- On-Site Catering Service
- Wireless Internet/Wi-Fi
Features
- Max Number of People for an Event: 150
- Number of Event/Function Spaces: 4
- Year Renovated: 2000