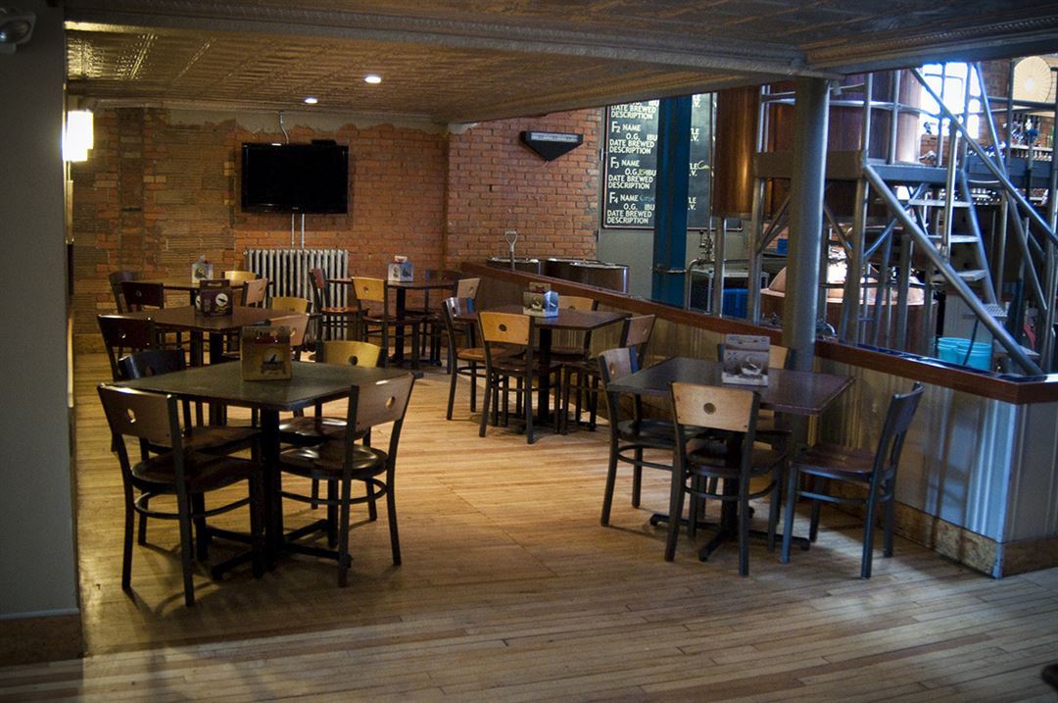
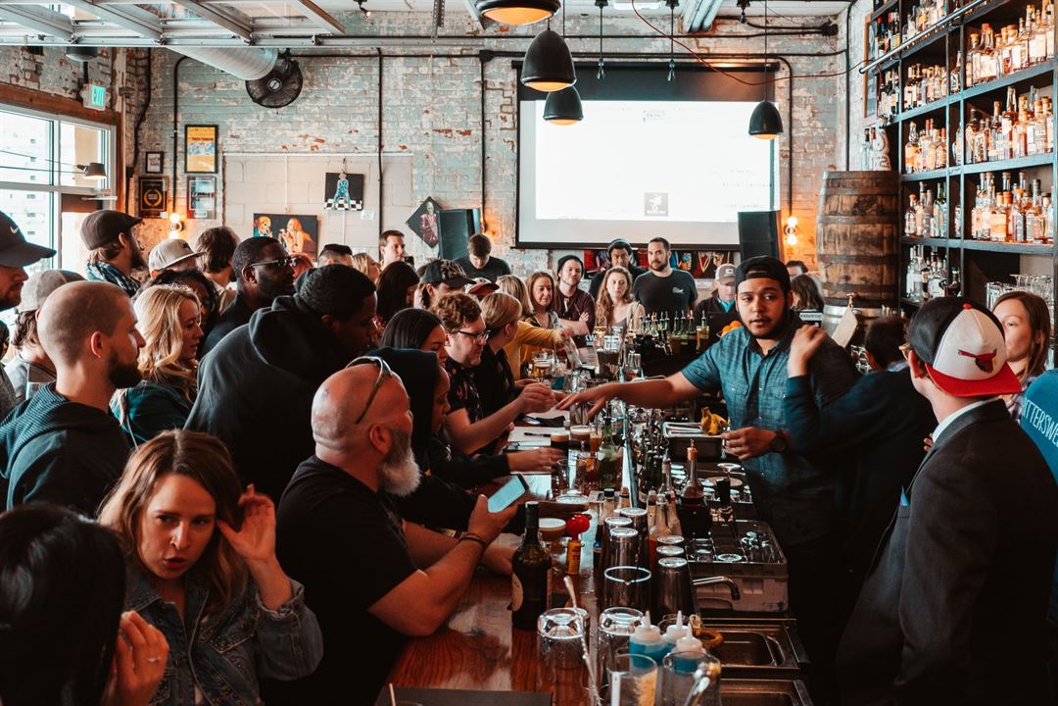
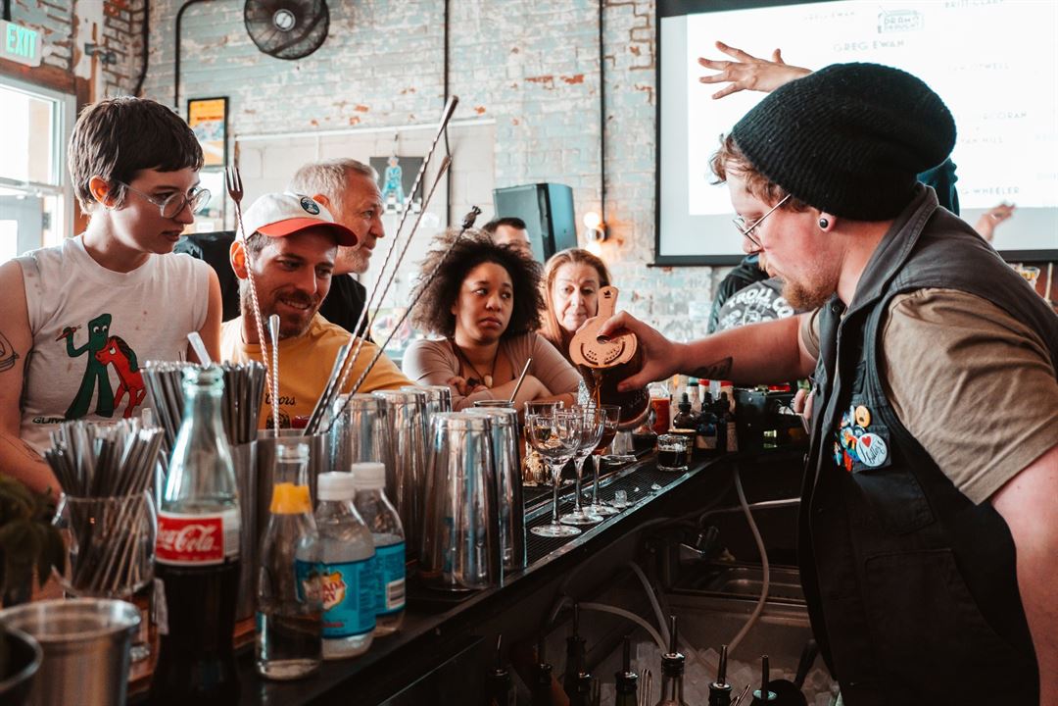

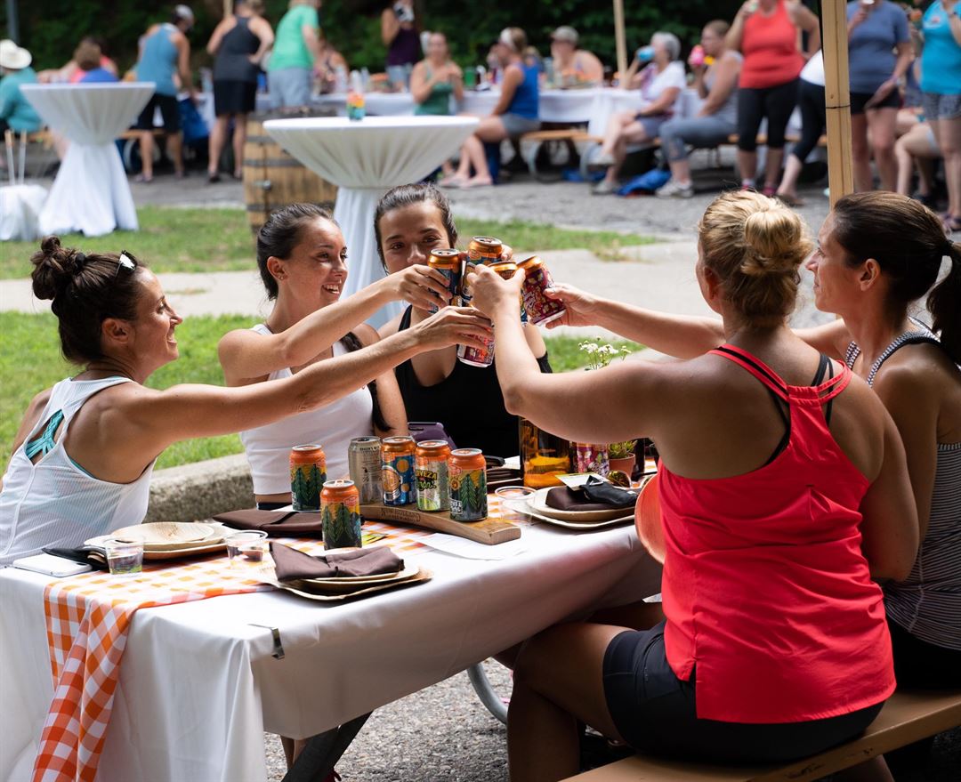


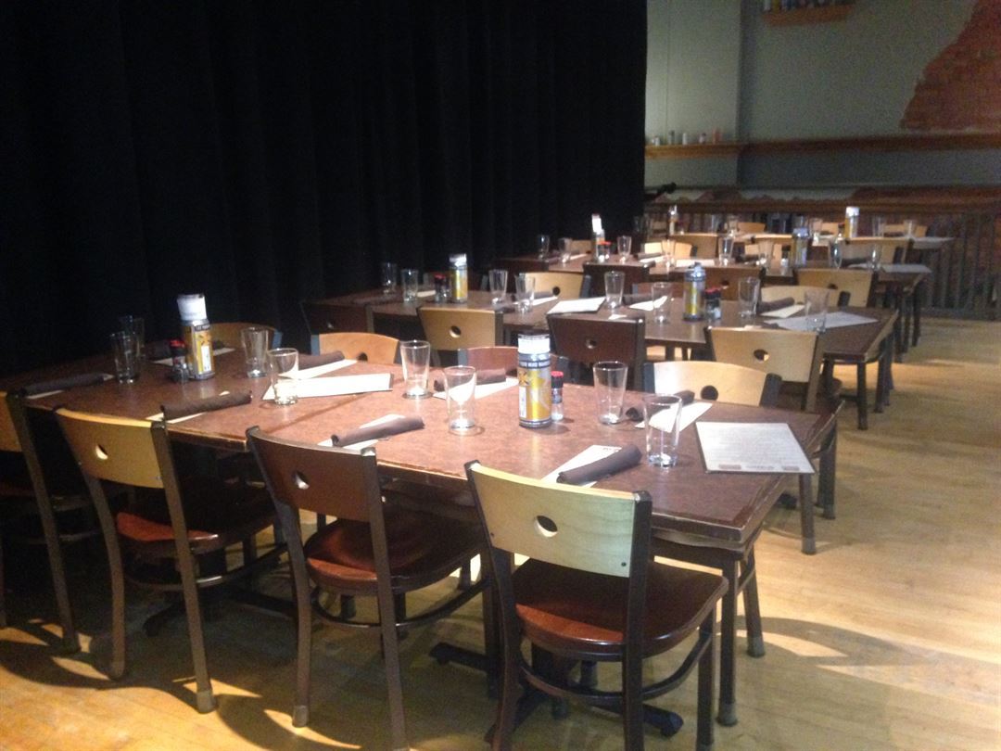
New Holland Brewing Pub on 8th
66 E. 8th St, Holland, MI
300 Capacity
$100 to $8,500 / Event
Pub on 8th believes in being the consummate host by providing unparalleled service and warm hospitality. We are ambassadors of quality and artistry, shown through mindful sourcing, small batch brewing, craft spirits, artisanal cocktails and seasonal, honest cooking. We share our space with the West Michigan community through comfortable public and private spaces, diverse events, and live music.
Event Pricing
Set-Up Fee (non-refundable)
$100 - $500
per event
Food & Beverage Minimum
$750 - $8,500
per event
Event Spaces




Additional Info
Venue Types
Amenities
- Full Bar/Lounge
- On-Site Catering Service
- Outdoor Function Area
- Wireless Internet/Wi-Fi
Features
- Max Number of People for an Event: 300