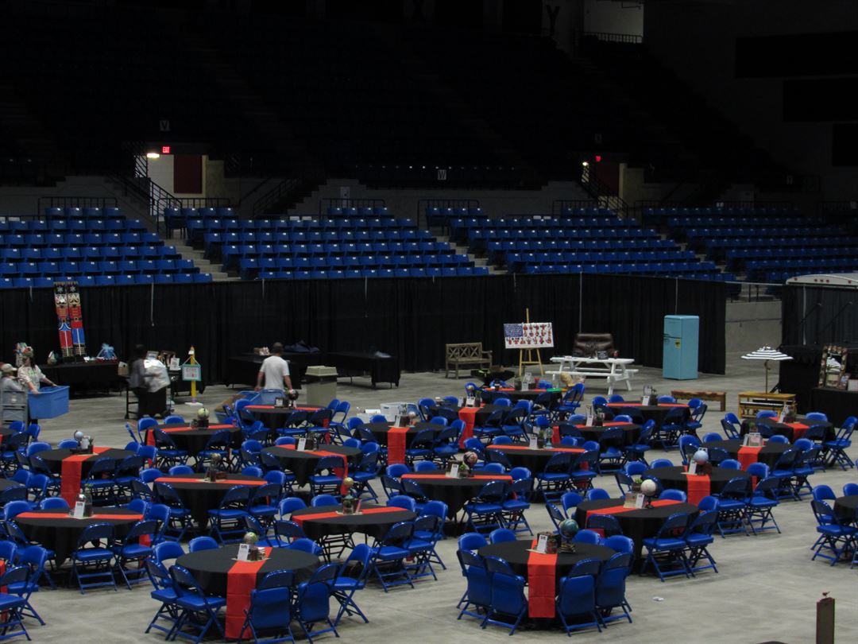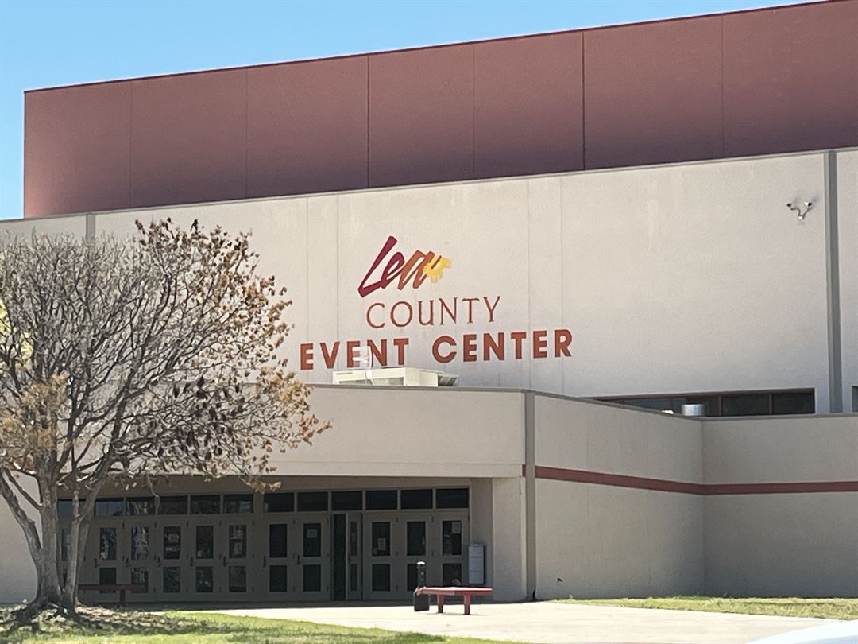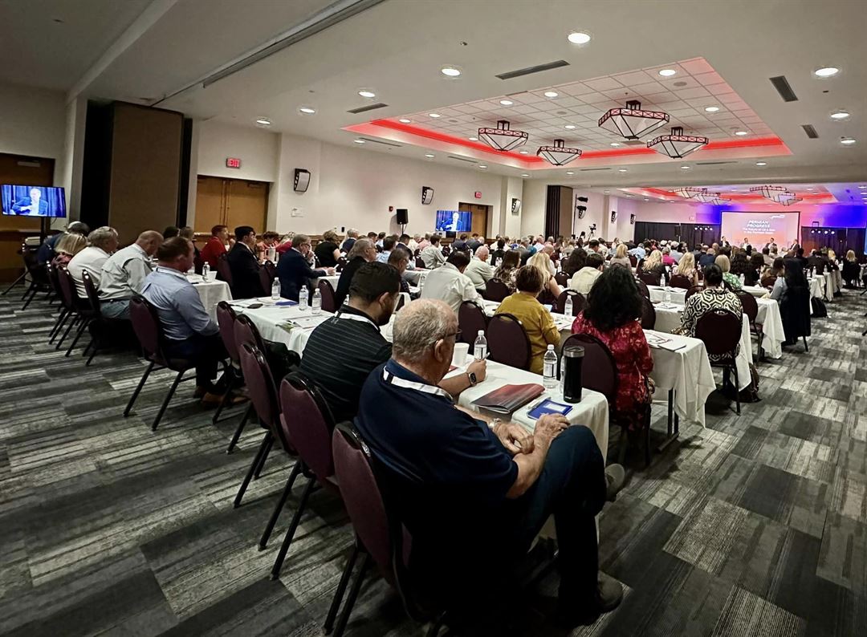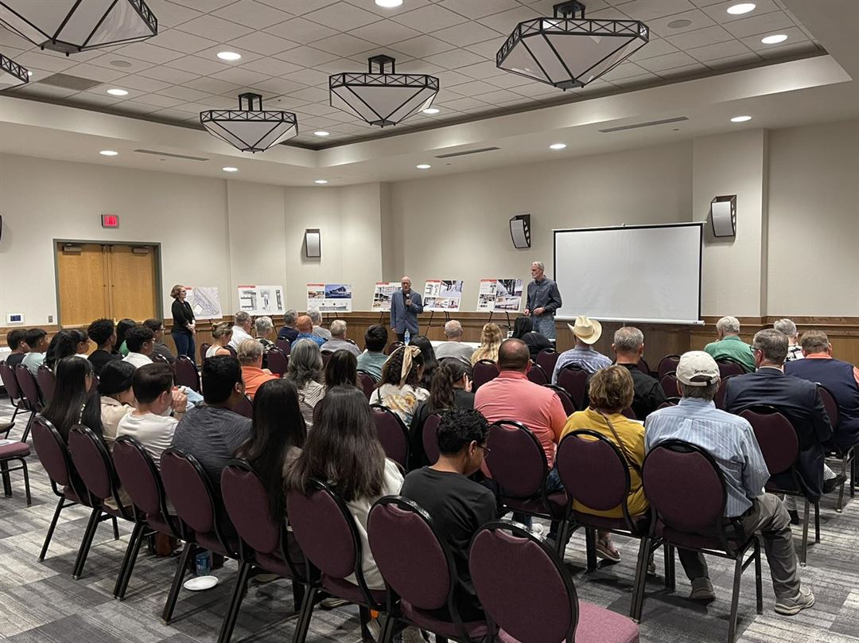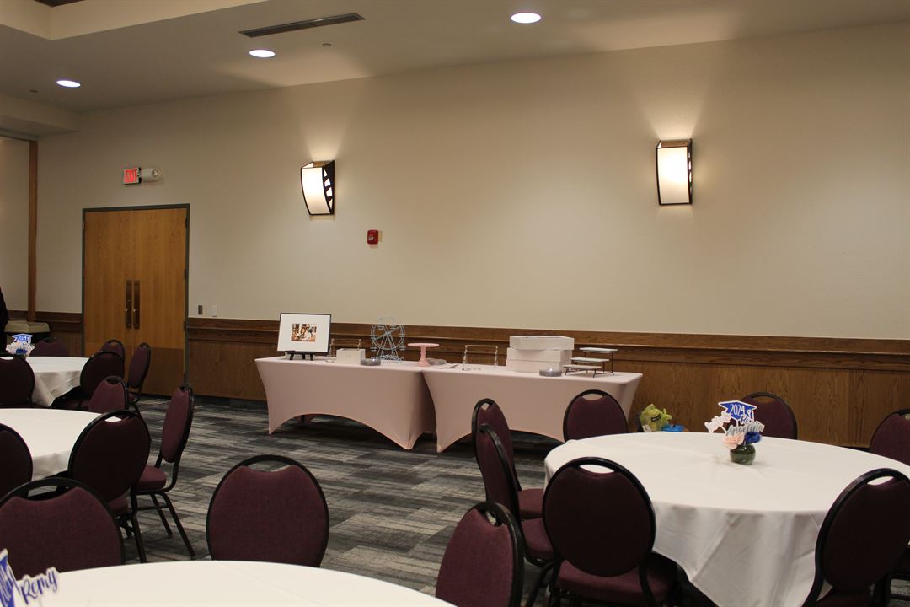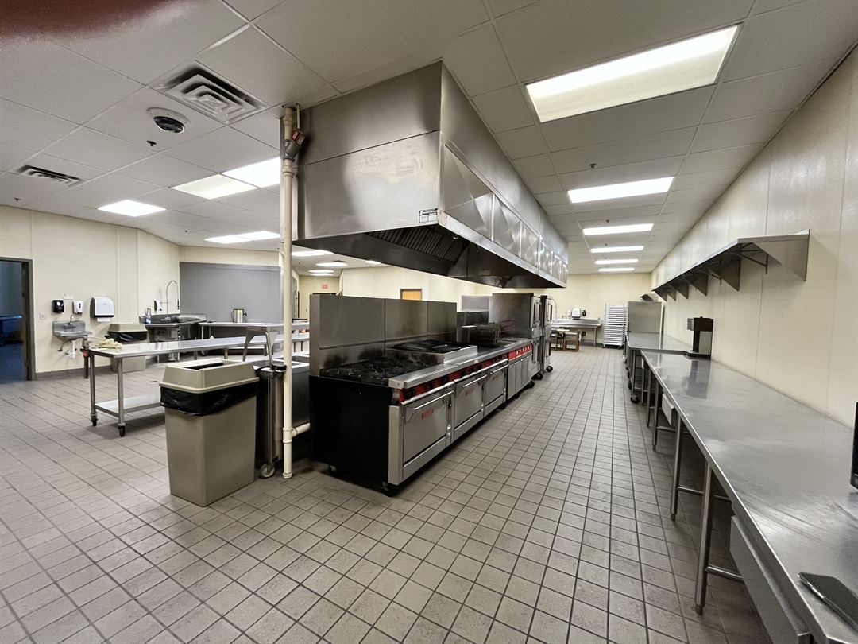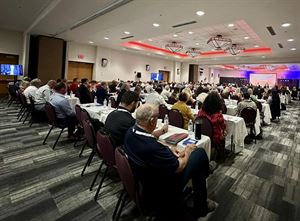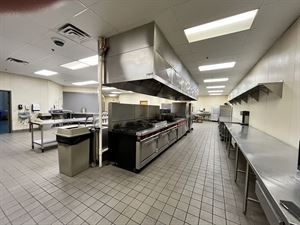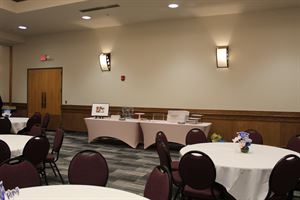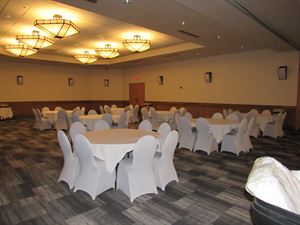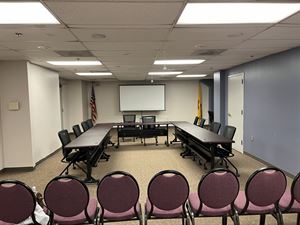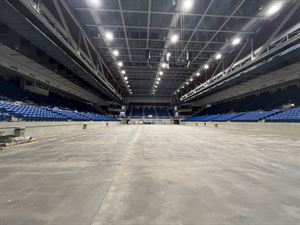About Lea County Event Center
The Lea County Event Center (LCEC) is a 167,000-square-foot facility that provides premier meeting space for over 75,000 residents in Lea County. Conveniently located in Hobbs, New Mexico, the LCEC is an excellent choice for conventions, meetings, concerts, special events, and more! This versatile facility offers the community an opportunity to convene for the purpose of learning, interacting, exhibiting, entertaining and more.
With several multipurpose areas, the LCEC provides a 4,473 fixed seating arena, a banquet hall with three adjacent rooms accommodating up to 120 people per room, and one small meeting room that holds up to thirty people. The banquet rooms are designed to meet a wide variety of needs including but not limited to business meetings, seminars, banquets, dances, conventions, and trade shows.
The LCEC hosts about 50 events per month and is equipped to handle your unique event!
Event Pricing
Front Meeting Room Rental
Attendees: 0-30
| Deposit is Required
| Pricing is for
parties
and
meetings
only
Attendees: 0-30 |
$50 - $100
/event
Pricing for parties and meetings only
Banquet Hall (Full)
Attendees: 0-450
| Deposit is Required
| Pricing is for
all event types
Attendees: 0-450 |
$750 - $1,000
/event
Pricing for all event types
Banquet Hall (1 Room)
Attendees: 0-150
| Deposit is Required
| Pricing is for
all event types
Attendees: 0-150 |
$100 - $300
/event
Pricing for all event types
Banquet Hall (2 Rooms)
Attendees: 0-300
| Deposit is Required
| Pricing is for
all event types
Attendees: 0-300 |
$300 - $600
/event
Pricing for all event types
Kitchen
Attendees: 0-25
| Deposit is Required
| Pricing is for
all event types
Attendees: 0-25 |
$250
/event
Pricing for all event types
Full Arena
Attendees: 0-5000
| Deposit is Required
| Pricing is for
all event types
Attendees: 0-5000 |
$2,500
/event
Pricing for all event types
Full Arena Floor
Attendees: 0-1000
| Deposit is Required
| Pricing is for
all event types
Attendees: 0-1000 |
$1,500
/event
Pricing for all event types
Half Arena Floor
Attendees: 0-500
| Deposit is Required
| Pricing is for
all event types
Attendees: 0-500 |
$750
/event
Pricing for all event types
Full Building Rental
Attendees: 0-7000
| Deposit is Required
| Pricing is for
all event types
Attendees: 0-7000 |
$3,500
/event
Pricing for all event types
Parking Lot/Section
Attendees: 0-8000
| Deposit is Required
| Pricing is for
all event types
Attendees: 0-8000 |
$500 - $1,000
/event
Pricing for all event types
Event Spaces
Banquet Hall Full
Kitchen
Banquet Hall 1 Room
Banquet Hall 2 Rooms
Front Meeting Room
Arena
Venue Types
Amenities
- ADA/ACA Accessible
- Fully Equipped Kitchen
- Outdoor Function Area
- Wireless Internet/Wi-Fi
Features
- Max Number of People for an Event: 7000
- Number of Event/Function Spaces: 4
- Total Meeting Room Space (Square Feet): 5
- Year Renovated: 2001
