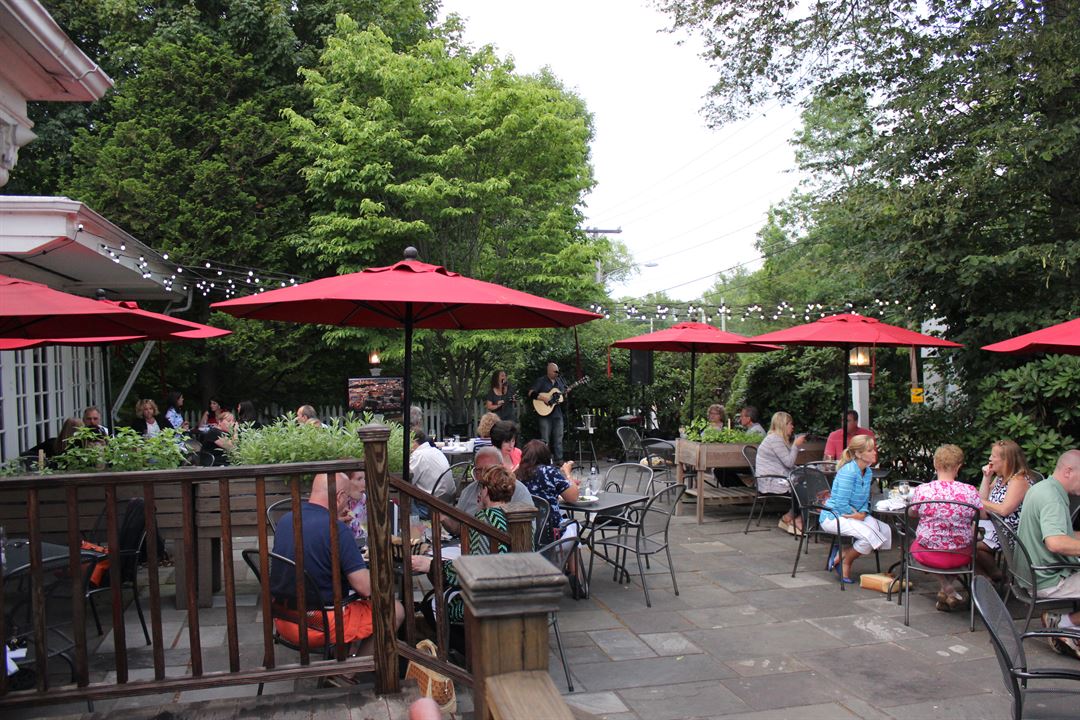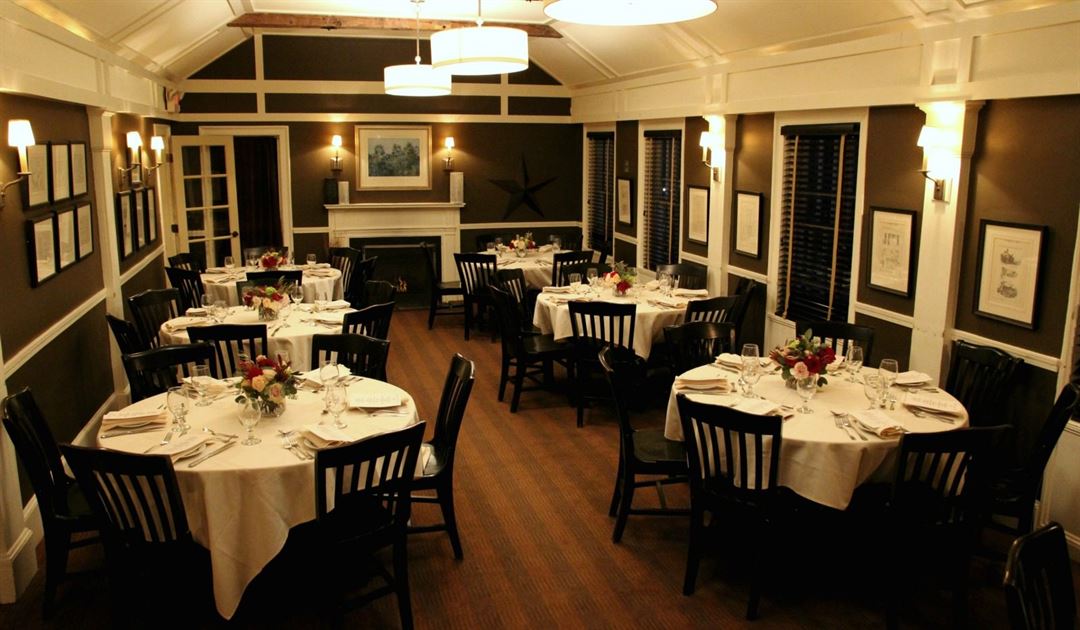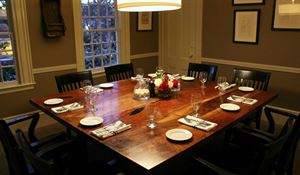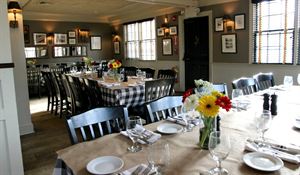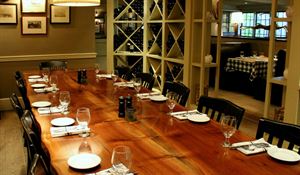The Scarlet Oak Tavern
1217 Main St, Hingham, MA
Capacity: 48 people
About The Scarlet Oak Tavern
We are pleased to offer a variety of private dining options.
Event Pricing
Private Dining Pricing
Deposit is Required
| Pricing is for
parties
and
meetings
only
$45 - $60
/person
Pricing for parties and meetings only
Event Spaces
Accord and Dauphin
Northcreek
Whiton Room
Wine Room
Venue Types
Features
- Max Number of People for an Event: 48


