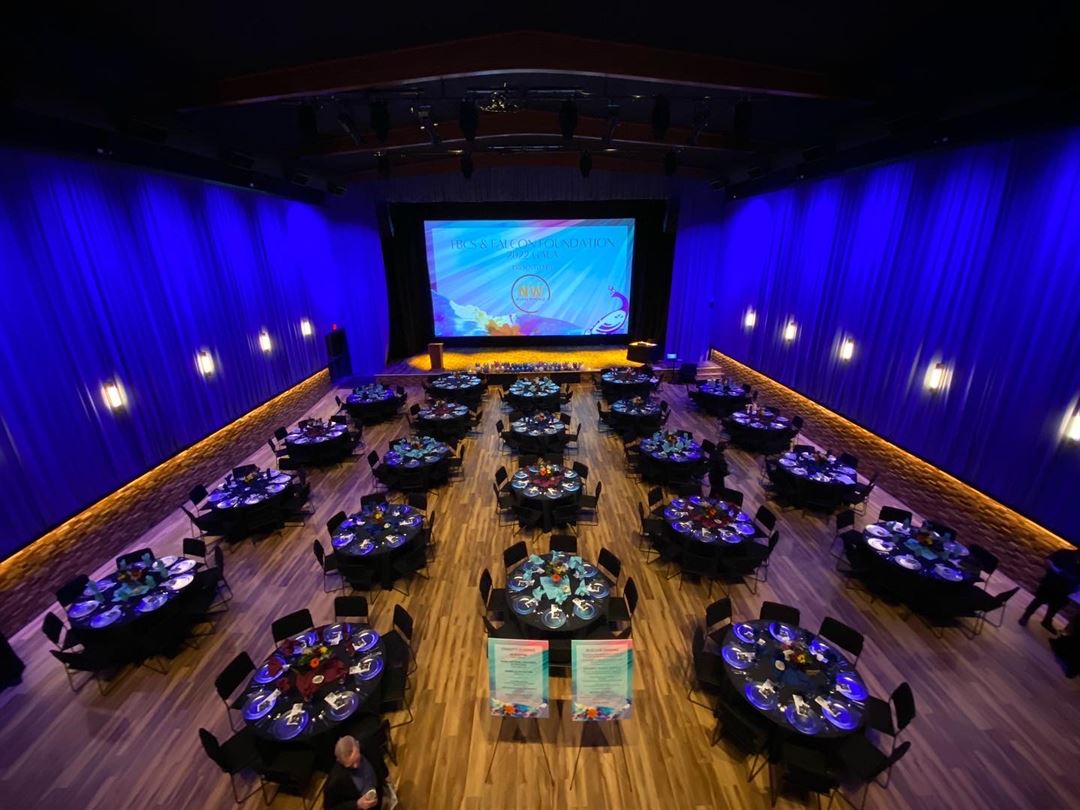
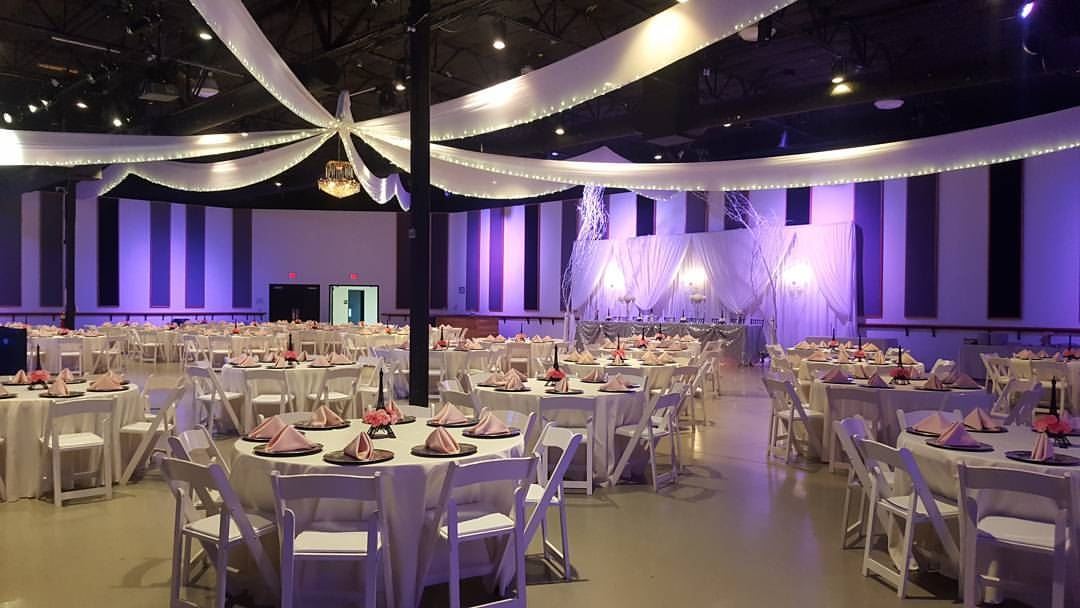
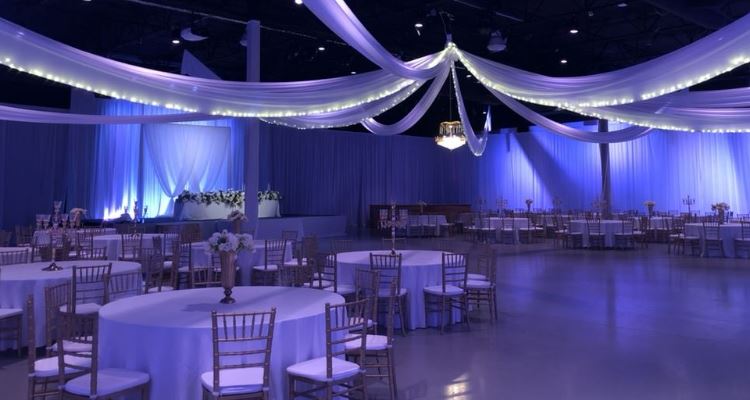
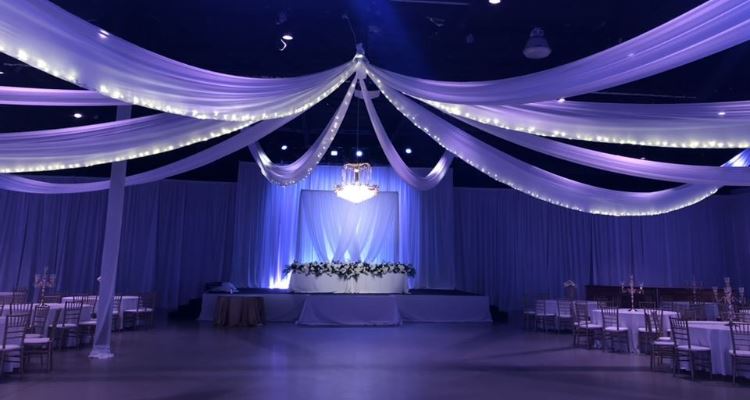
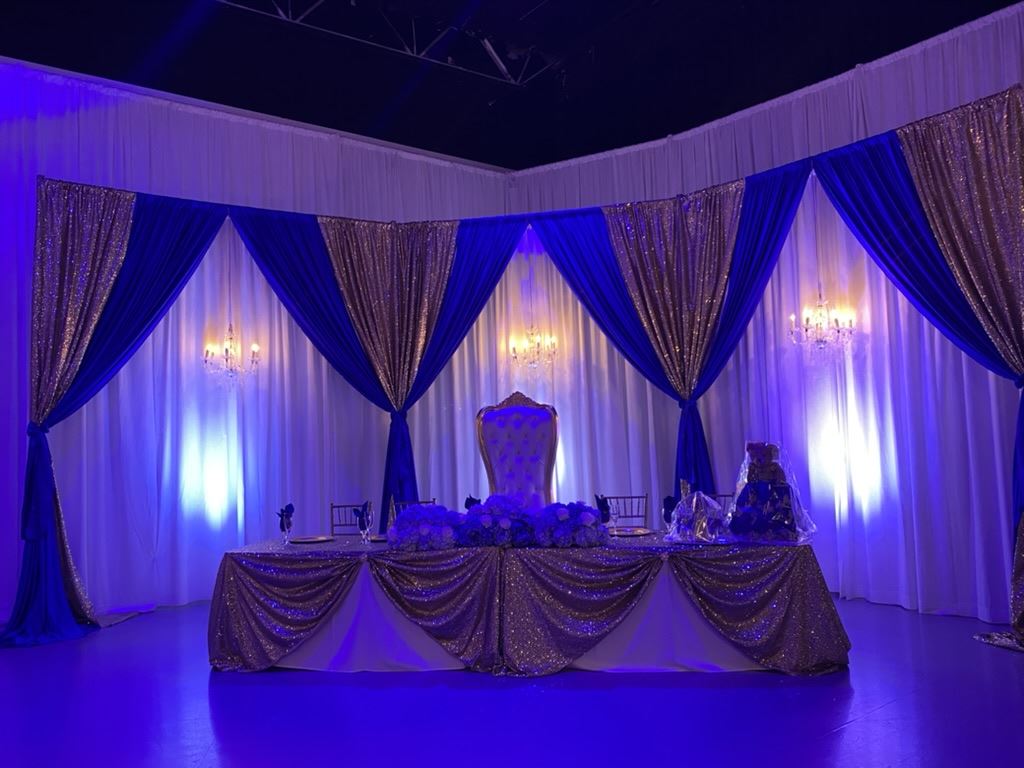

















NW Events & Environments
2900 NE Century Blvd, Suite 100, Hillsboro, OR
1,000 Capacity
NW Events and Environments is an event venue unlike any other in the Portland, Oregon metro area. With 30,000 square feet and four banquet rooms, your wedding or event will have all of the amenities needed for a successful and memorable day. This venue offers full production and lighting, rentals, catering, bar service, planning expertise, and more to make NW Events your one stop shop. The Main Auditorium is a grand and open space, capable of nearly any type or size of wedding. The Side Auditorium and Theater are smaller in size, neutral in tone and simple in decor for more intimate gatherings. The Foyer features custom built lighting fixtures and architectural designs that make it a unique environment in and of itself. Marked by exceptional customer service, the innovative and experienced staff will go the extra mile to ensure your event is one to be remembered. Surpass expectations with a wedding special to both you and your guests at this spectacular event venue.
Event Spaces
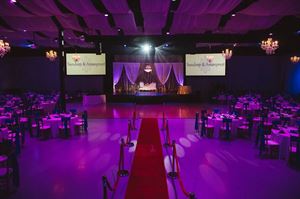
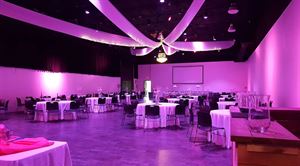
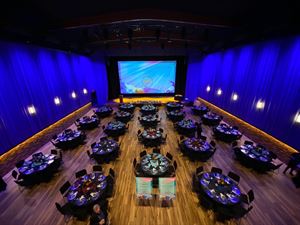

Additional Info
Venue Types
Amenities
- ADA/ACA Accessible
- Full Bar/Lounge
- Fully Equipped Kitchen
- On-Site Catering Service
- Wireless Internet/Wi-Fi
Features
- Max Number of People for an Event: 1000
- Number of Event/Function Spaces: 4
- Total Meeting Room Space (Square Feet): 18,000