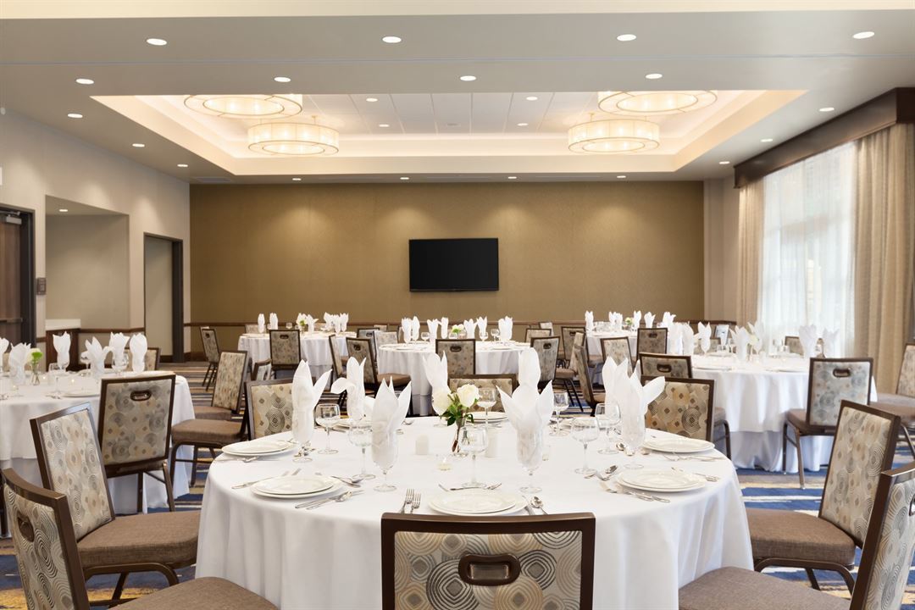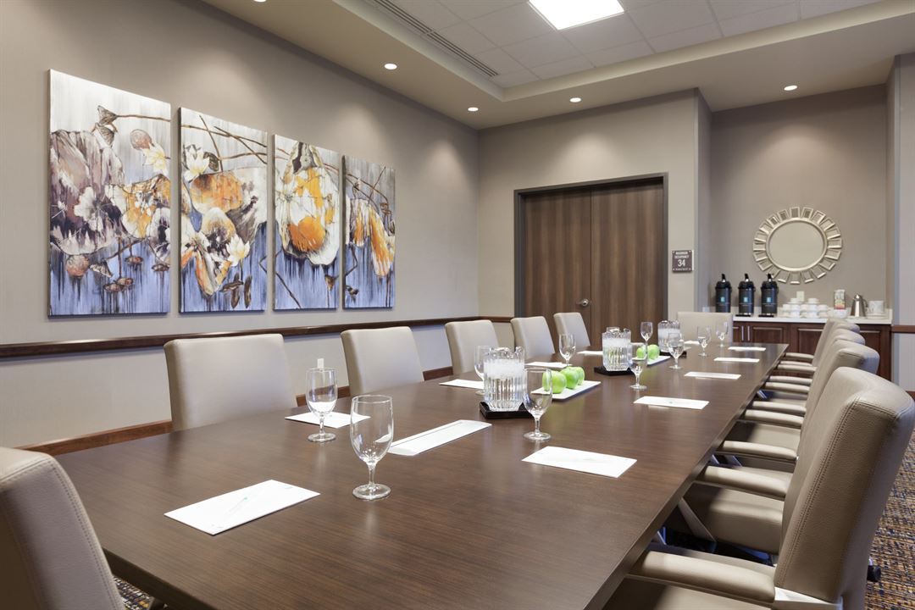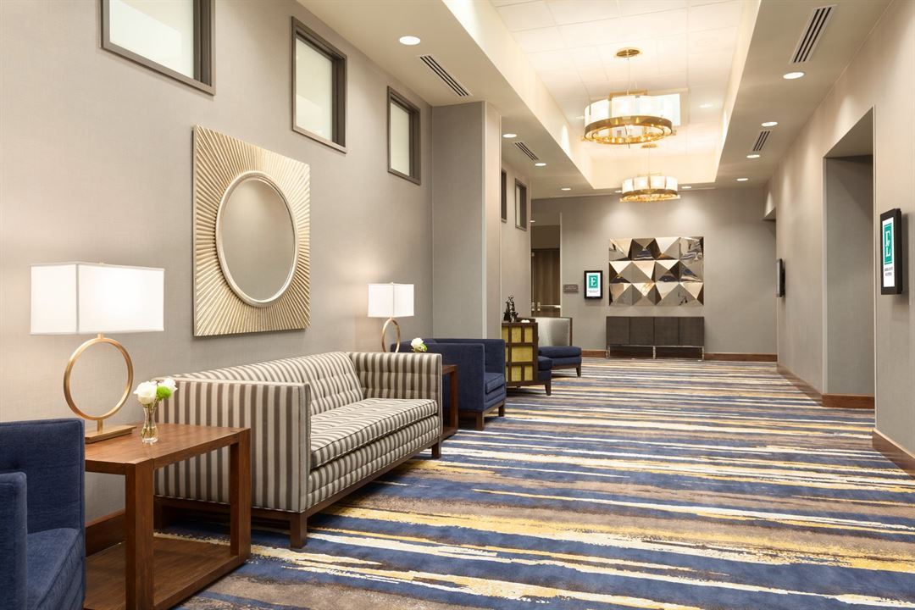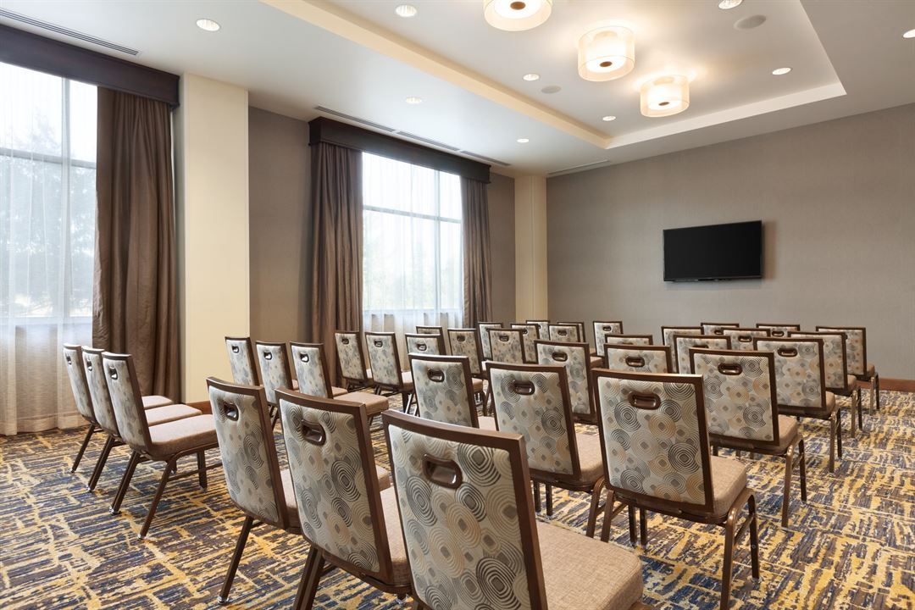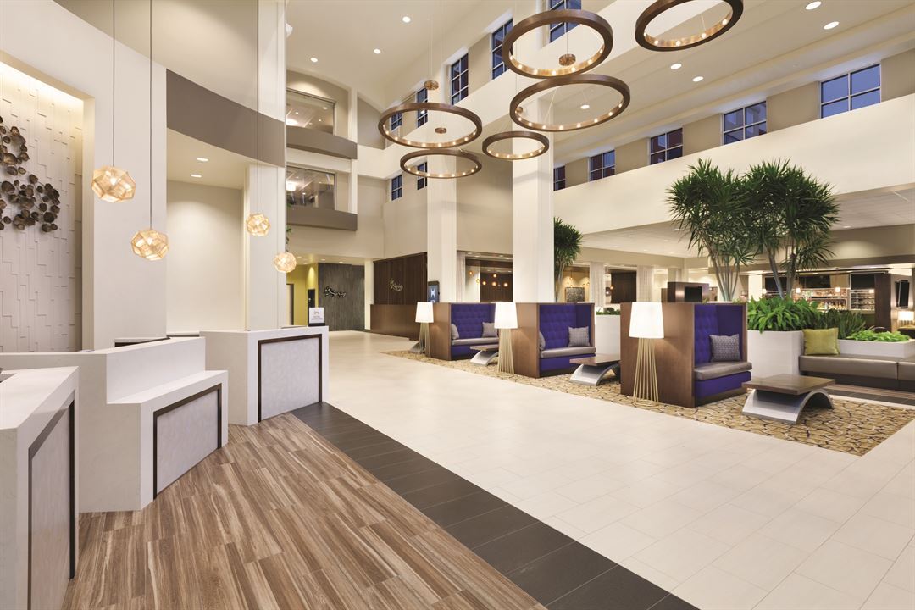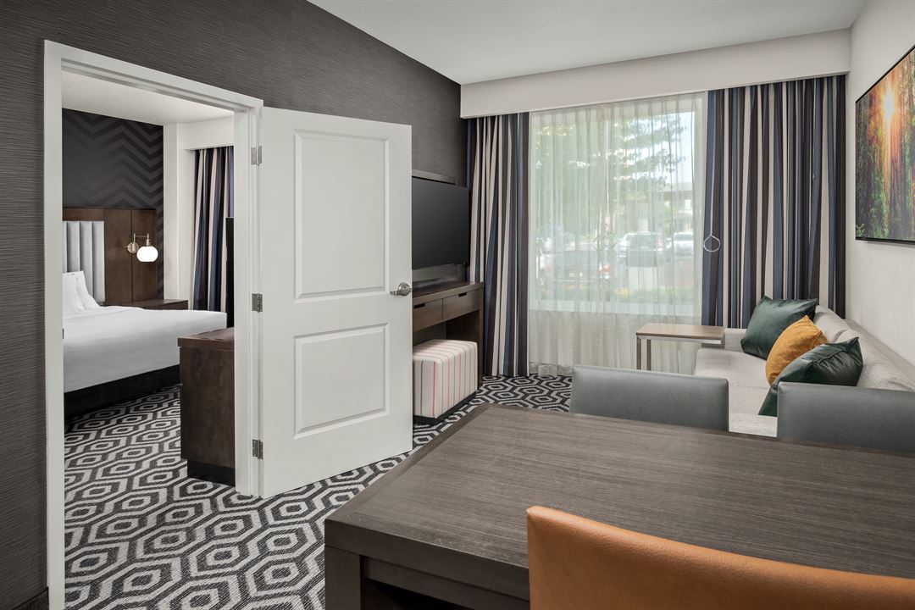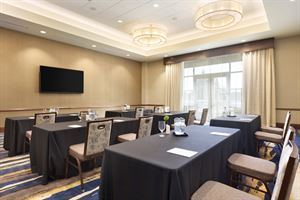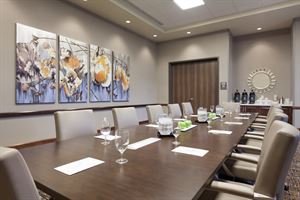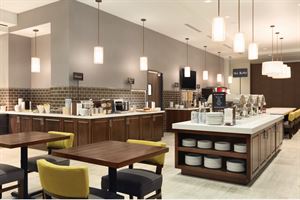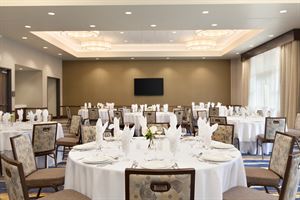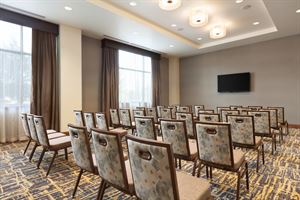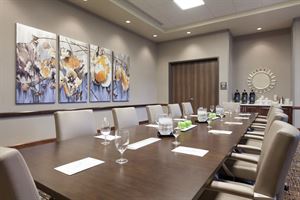Embassy Suites Portland/Hillsboro, Oregon
9355 NE Tanasbourne Drive, Hillsboro, OR
Typically Responds within 12 hours
Capacity: 260 people
About Embassy Suites Portland/Hillsboro, Oregon
At Embassy Suites Hotels, we know exactly what it takes to help you create spectacular events. From small meetings, weddings, receptions, and reunions to traditional hotel conventions, you can count on our planning professionals to help you coordinate every aspect of your function. We can help you with all catering, audio/visual and IT/HSIA needs. Our boardrooms, ballroom and event spaces are all flexible enough to accommodate all sizes and types of functions.
On-site catering is available for private events, please contact us for more details!
Event Pricing
Buffet Breakfast Menu
Attendees: 0-260
| Deposit is Required
| Pricing is for
all event types
Attendees: 0-260 |
$18 - $23
/person
Pricing for all event types
Lunch Buffet Selections
Attendees: 12-260
| Deposit is Required
| Pricing is for
all event types
Attendees: 12-260 |
$27 - $37
/person
Pricing for all event types
Dinner Menu Selections
Attendees: 12-260
| Deposit is Required
| Pricing is for
all event types
Attendees: 12-260 |
$35 - $65
/person
Pricing for all event types
Key: Not Available
Availability
Last Updated: 2/18/2025
Select a date to Request Pricing
Event Spaces
Alder Room
Aspen Room
Cascade Dining Room
Cedar Room
Cottonwood Ballroom
Dogwood Room
Spruce Board Room
Venue Types
Features
- Max Number of People for an Event: 260
