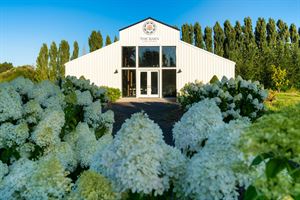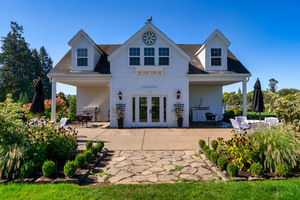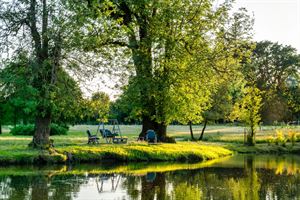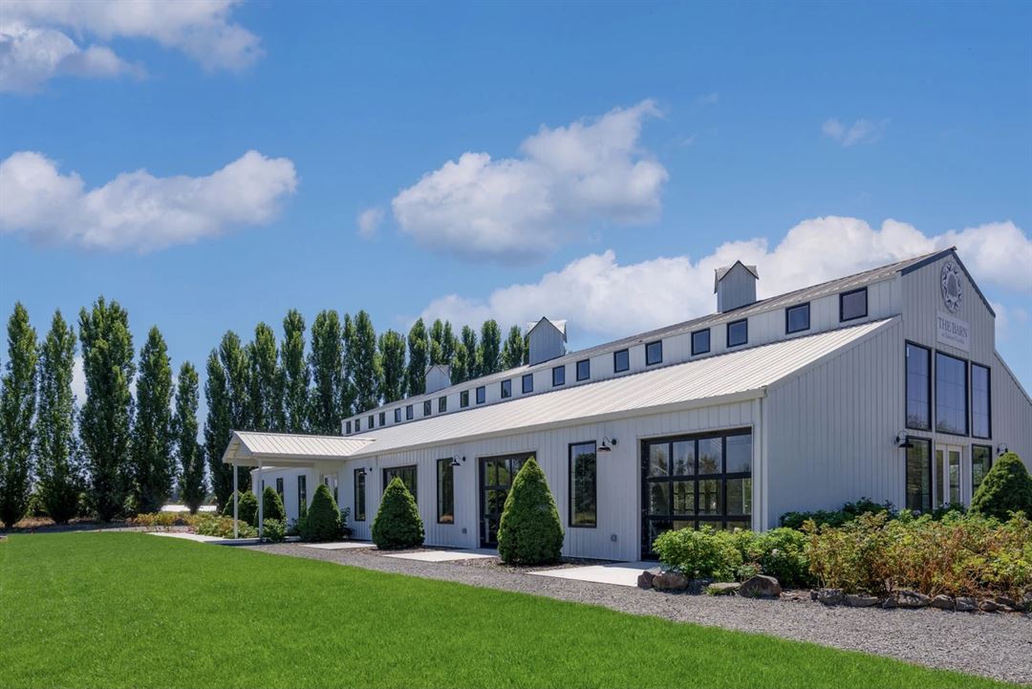
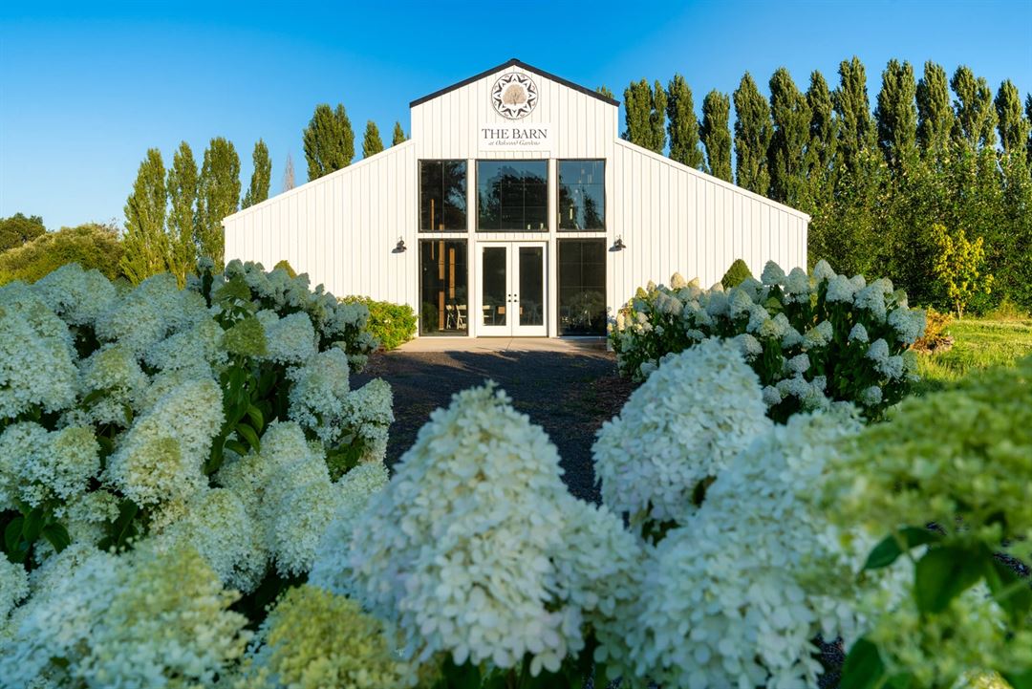
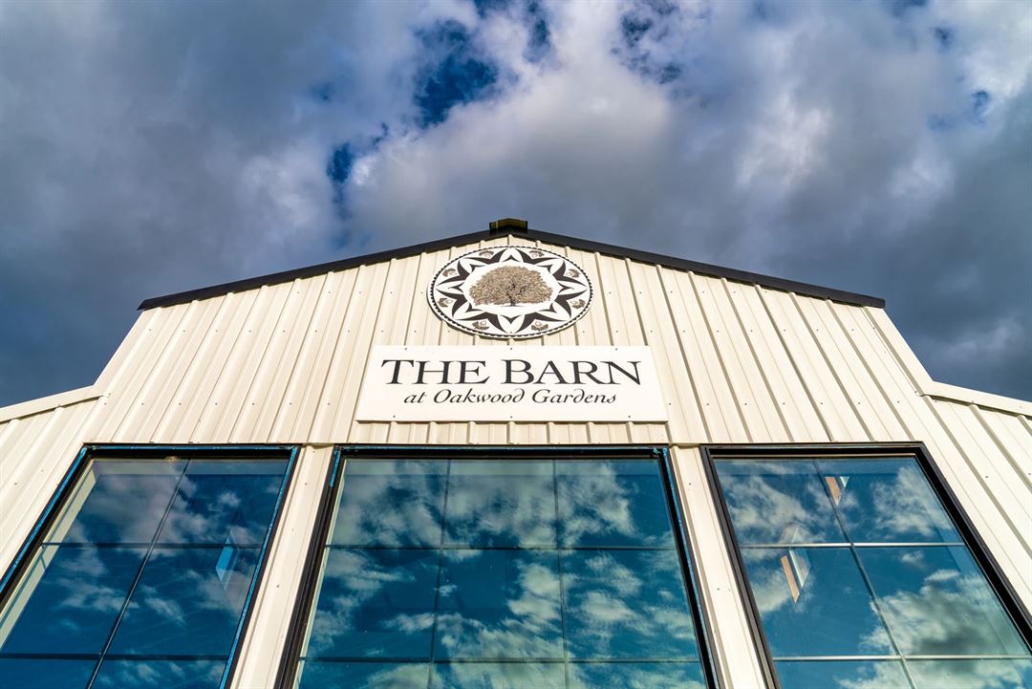
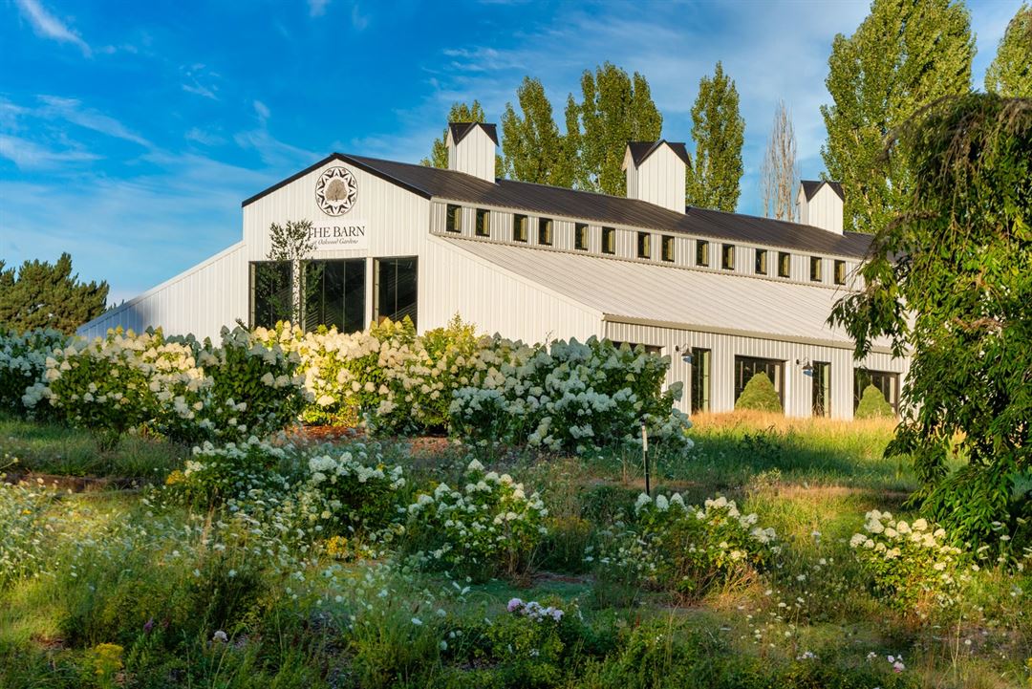
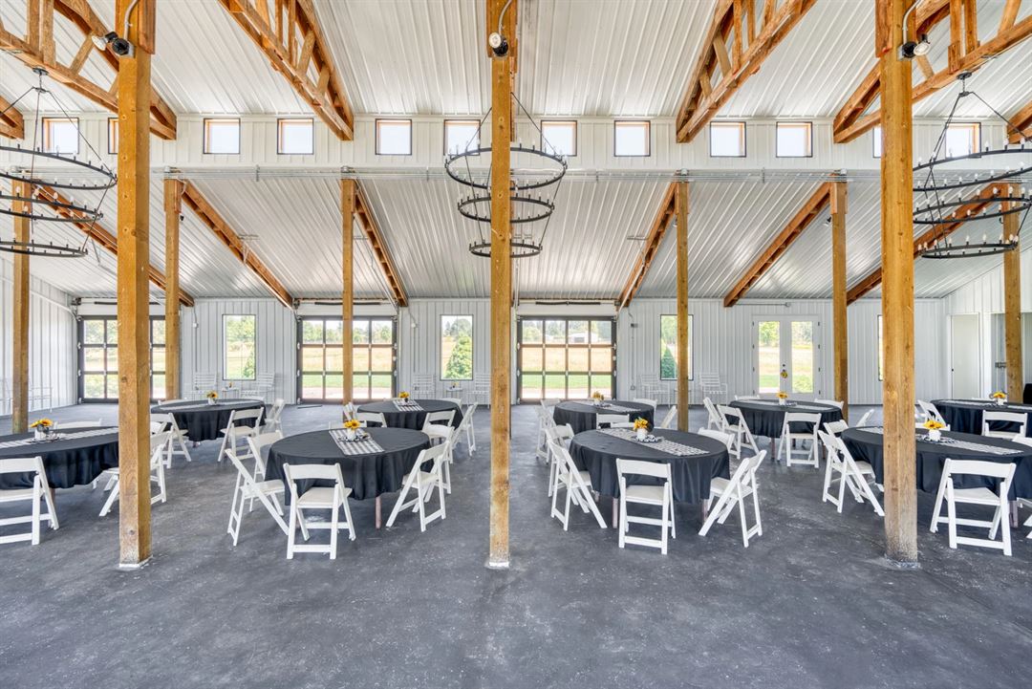


























Oakwood Gardens
11785 SW River Rd, Hillsboro, OR
200 Capacity
$7,500 to $12,500 / Event
Discover Oakwood Gardens – a hidden gem nestled in the heart of Oregon's North Willamette Valley, just 18 miles from downtown Portland. Set amidst esteemed vineyards, this 70-acre estate is home to one of the country’s first alpaca farms. Offering a unique backdrop for special events, corporate retreats, off-site meetings, and charitable functions, Oakwood Gardens is available for hourly, per-person, or full-day rentals. Guests are welcome to interact with alpacas and explore the enchanting English gardens. With multiple picturesque settings, including a cascading waterfall, an elegant gazebo, rose-covered pergolas, and lush, native Northwest plantings, Oakwood Gardens provides the perfect venue to elevate any event.
The Barn
An expansive 5,000 square-foot barn that accommodates up to 200 guests, featuring roll-up doors that create a bright, airy atmosphere. The Barn is equipped with two large restrooms and AV equipment.
The Gathering Hall
This charming, intimate space seats up to 18 guests indoors, with additional seating for guests on the adjacent terrace. Adjacent is an expansive lawn perfect for outdoor games or event tent.
Camp Atfalati
A beautiful outdoor setting for both large and small gatherings, Camp Atfalati features a stunning pergola overlooking a natural pond and a picturesque footbridge that leads to the Tualatin River, where the Native American Atfalati indigenous peoples fished and camped centuries ago. The expansive lawn by the pond is ideal for family reunions and outdoor events, while guests can mingle with the alpacas.
Oakwood Gardens would be honored to host any event. The estate’s goal is to provide a seamless and peaceful experience, allowing guests to escape the hustle and bustle of everyday life. Contact Oakwood Gardens today to learn more and discover how this stunning venue can help make any event or wedding dream come true.
Event Pricing
Afalati Park
50 - 200 people
$7,500 - $12,500
per event
The Barn
50 - 200 people
$7,500 - $12,500
per event
The Gathering Hall
50 - 200 people
$7,500 - $12,500
per event
Availability (Last updated 5/25)
Event Spaces
Additional Info
Venue Types
Amenities
- Outdoor Function Area
- Outside Catering Allowed
- Waterfront
- Wireless Internet/Wi-Fi
Features
- Max Number of People for an Event: 200
- Number of Event/Function Spaces: 3
