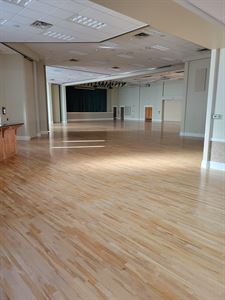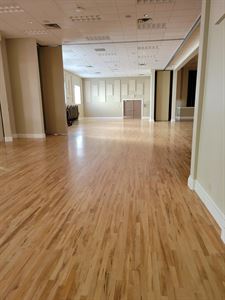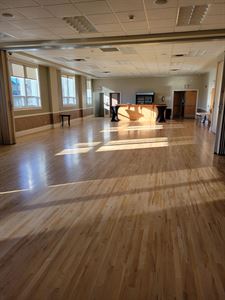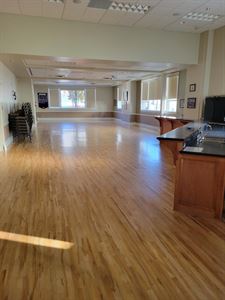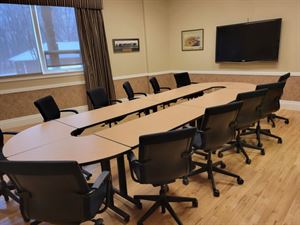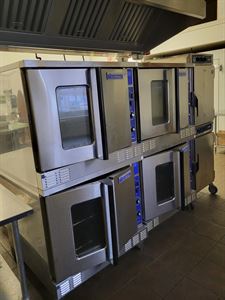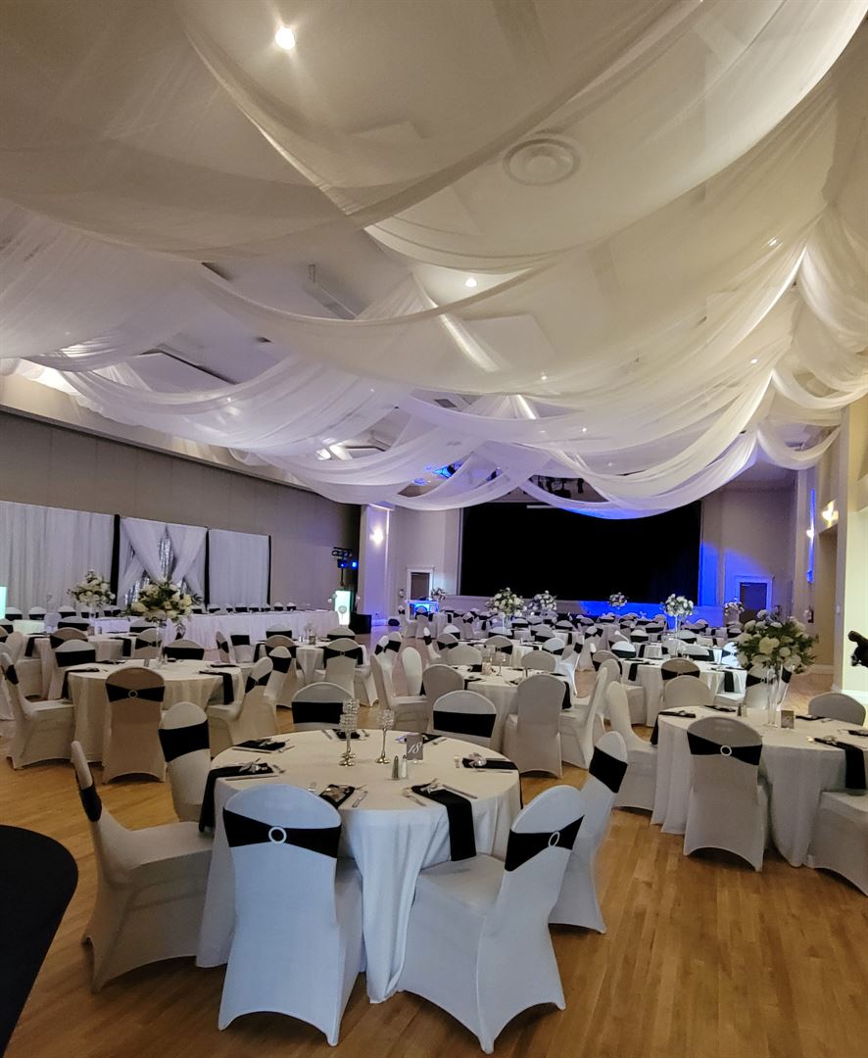
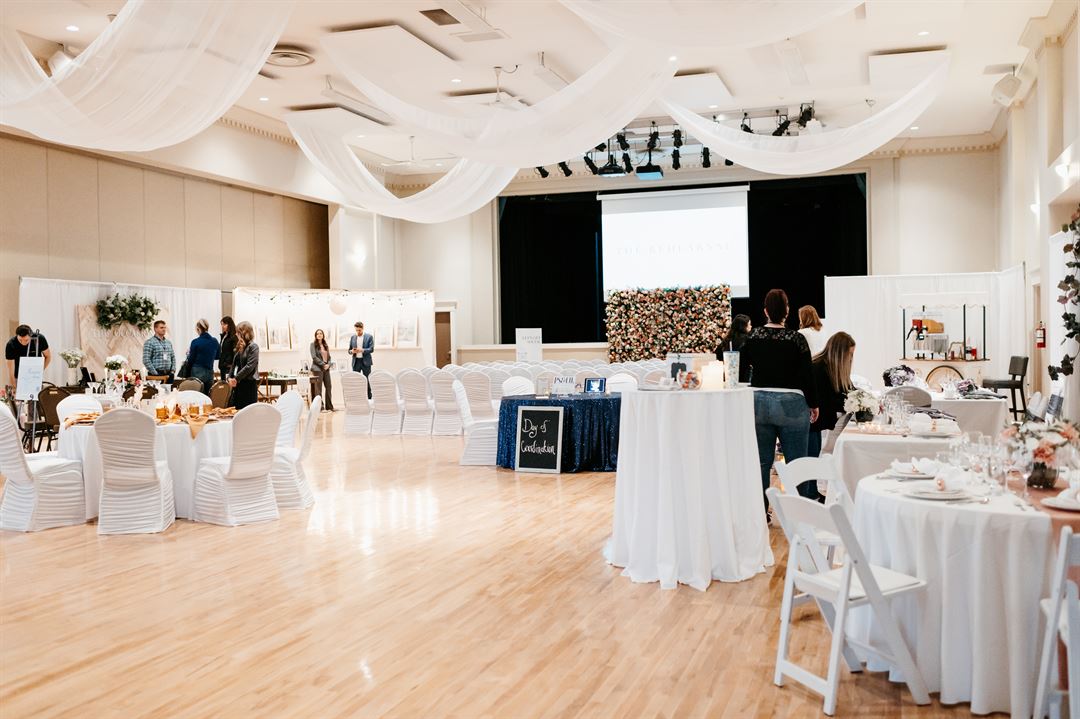
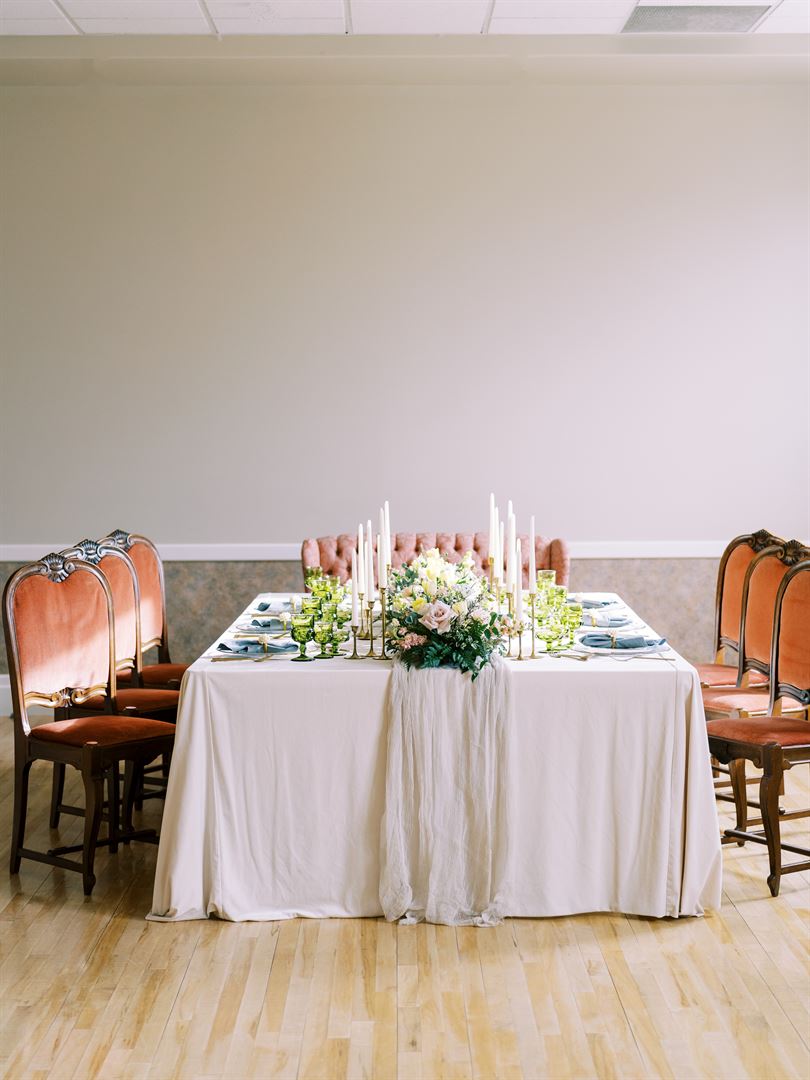
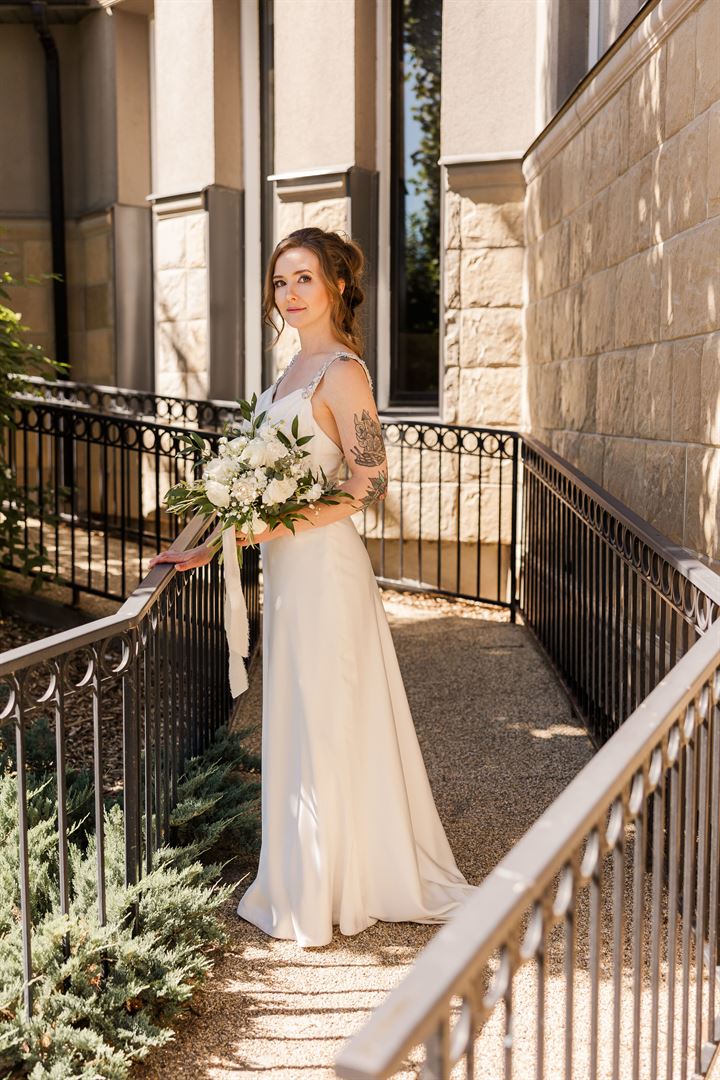







Highwood Centre
128 - 5th Ave. South West, Box 5123, High River, AB
Capacity: 1,200 people
About Highwood Centre
OUR STORY
Located in the heart of beautiful downtown High River, Alberta, the Highwood Centre stands as a testament to community spirit and collaboration. Founded in the mid-1940s, the Centre was borne from a collective vision to create a "community hub for social life in High River." The community-driven funding and the use of materials from the local Elementary Flying Training School #5, which trained pilots during the Second World War, have allowed us to preserve significant elements of High River's heritage.
OUR CULTURE
Steeped in rich community history, the Highwood Centre has been the heart of the community for over 78 years. The Highwood Centre is a REGISTERED CHARITY and is directed and managed by the Highwood Memorial Centre Society. The Highwood Memorial Centre Society Board includes representation from the Rotary Club and the High River Legion, who have been instrumental in our creation and growth, as well as the Windmill Theatre Players, who have been performing at the Centre since the mid 1970's.
By hosting events, funds raised go directly back into our operations and facility as well as to support various charitable and other initiatives in our community.
OUR MISSION
Connecting Communities, Celebrating Milestones: Empowering Together, One Event at a Time.
Our facility offers over 22,000 sq feet of event space which can accommodate groups from 20 to 1000. The Centre also boasts an 1150 sq ft stage, professional lighting system and lower dressing rooms which is perfect for all performance events.
Our dedicated team of professionals will assist you by providing personalized, creative expertise to help bring your imagination into reality. We cater to a variety of events including weddings, milestone events, corporate meetings, holiday celebrations, music festivals, trade shows, fundraisers, theatre performances, concerts, team building and conferences.
We are proud to support our fellow not for profit and charity groups.
Event Pricing
Weekday Wedding Room Discount
Attendees: 0-450
| Deposit is Required
| Pricing is for
weddings
only
Attendees: 0-450 |
$25
/event
Pricing for weddings only
Room Rates
Attendees: 25-1000
| Pricing is for
all event types
Attendees: 25-1000 |
$400 - $3,000
/event
Pricing for all event types
Key: Not Available
Availability
Last Updated: 9/17/2024
Event Spaces
Medicine Tree Hall
Heritage/Veteran's Room
Windmill/Sandstone Room
Rotary Room
Pioneer Board Room
Commercial Kitchen
Convention/Trade Show
Club House Room
Ridge Room
Pekisko Kitchen
Venue Types
Amenities
- ADA/ACA Accessible
- Full Bar/Lounge
- Fully Equipped Kitchen
- On-Site Catering Service
- Outdoor Function Area
- Outside Catering Allowed
- Wireless Internet/Wi-Fi
Features
- Max Number of People for an Event: 1200
- Number of Event/Function Spaces: 11
- Special Features: The Highwood Centre offers over 22,00 sq feet of event space with room configurations to suit any theme. Our main hall is the preferred venue for weddings with high ceilings and built in stage and AV capabilities the possibilities are endless.
- Total Meeting Room Space (Square Meters): 2,043.9
