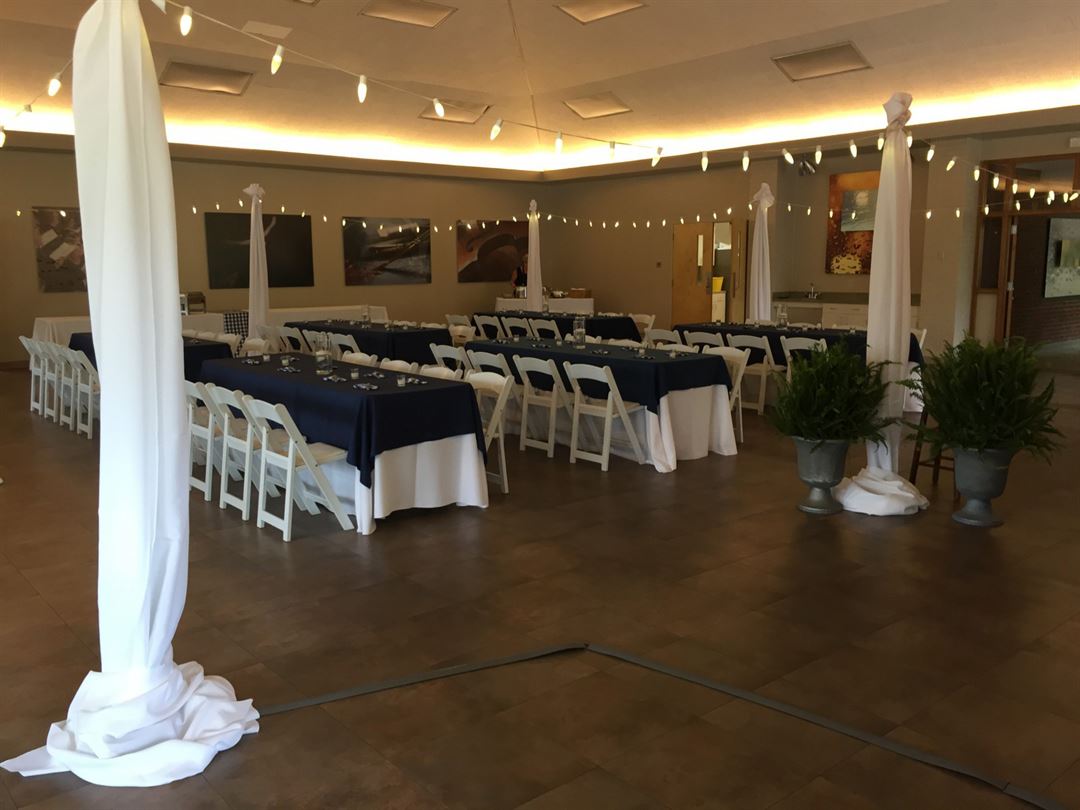
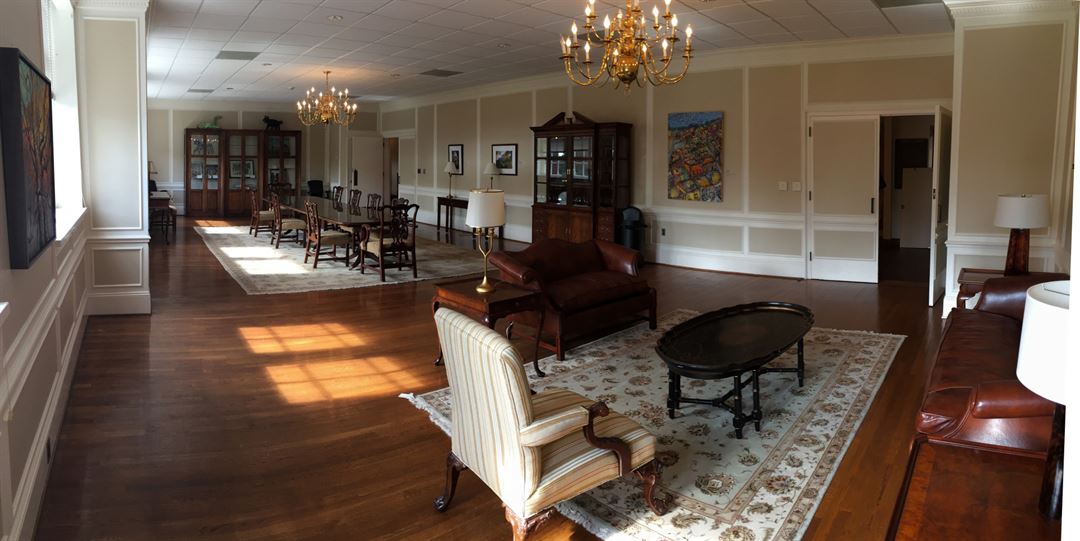
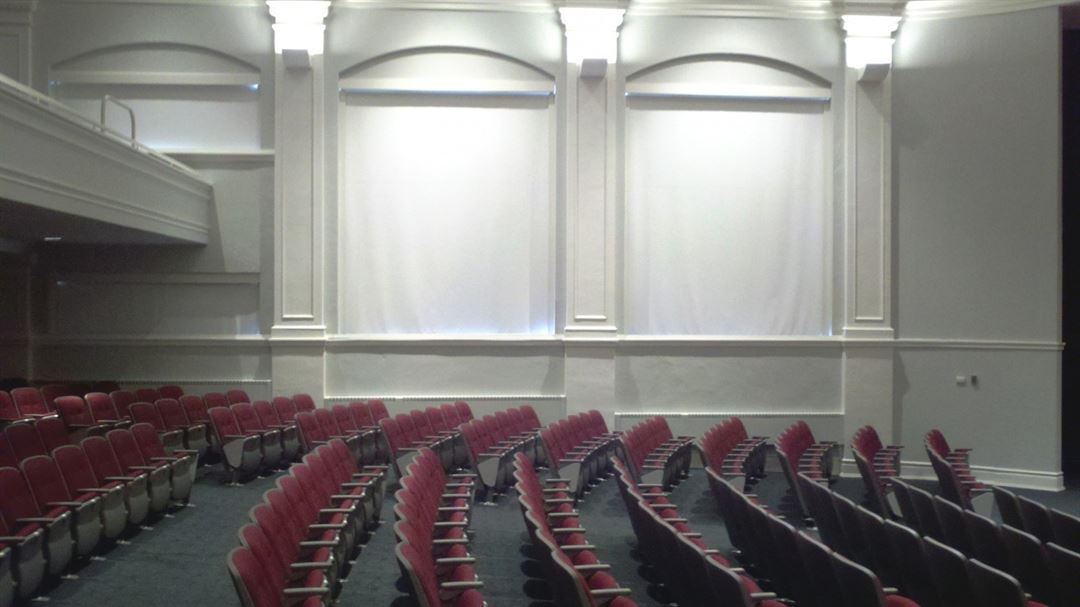








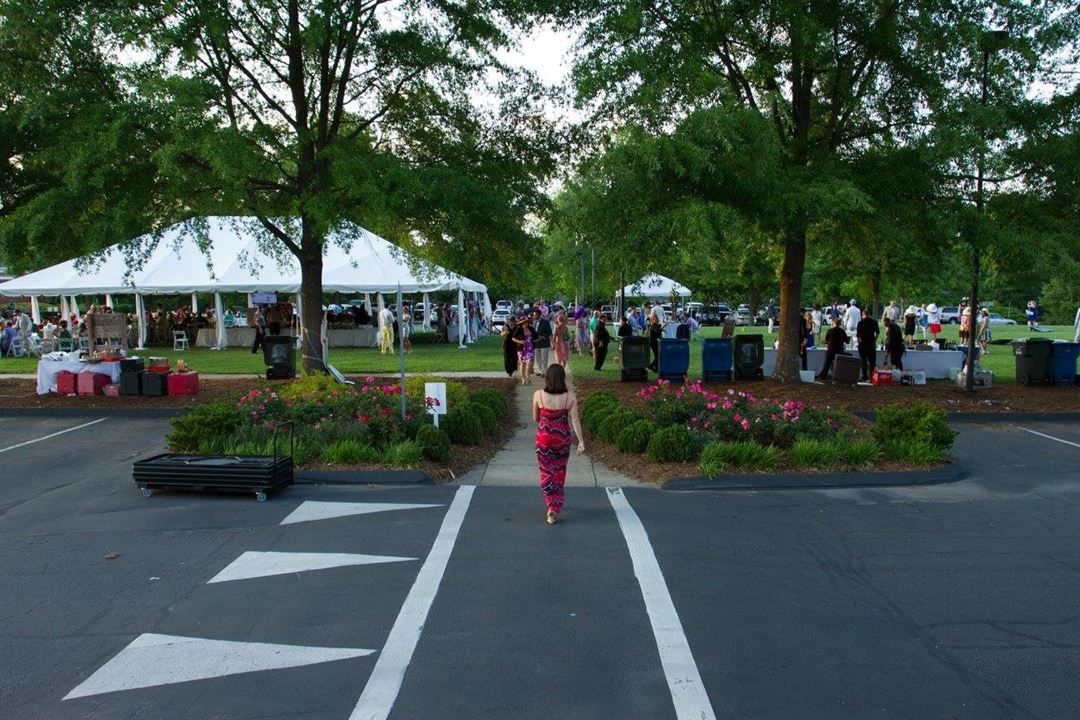
SALT Block Foundation
231 3rd Avenue NE, Hickory, NC
150 Capacity
$300 to $500 / Event
The SALT Block Foundation serves as the civic hub for the Hickory community offering spaces for meetings, special events, fundraisers, wedding receptions, corporate and private parties.
Event Pricing
Bank of Granite Board Room Rentals
20 people max
$100 per event
Moretz Board Room Rentals
30 people max
$150 per event
North Lawn Rentals
150 people max
$300 per event
Drendel Auditorium Rentals
390 people max
$500 per event
Availability (Last updated 1/26)
Event Spaces
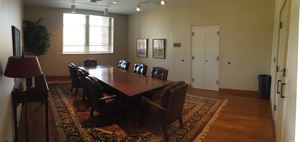
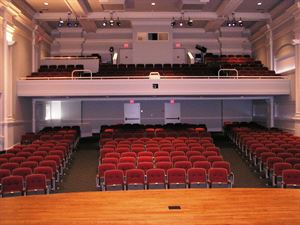
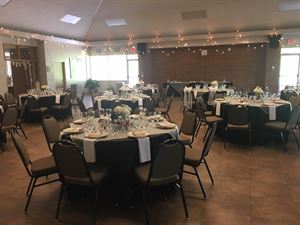

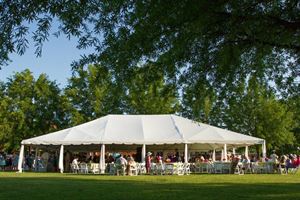
Outdoor Venue
Additional Info
Neighborhood
Venue Types
Amenities
- ADA/ACA Accessible
- Outside Catering Allowed
- Wireless Internet/Wi-Fi
Features
- Max Number of People for an Event: 150