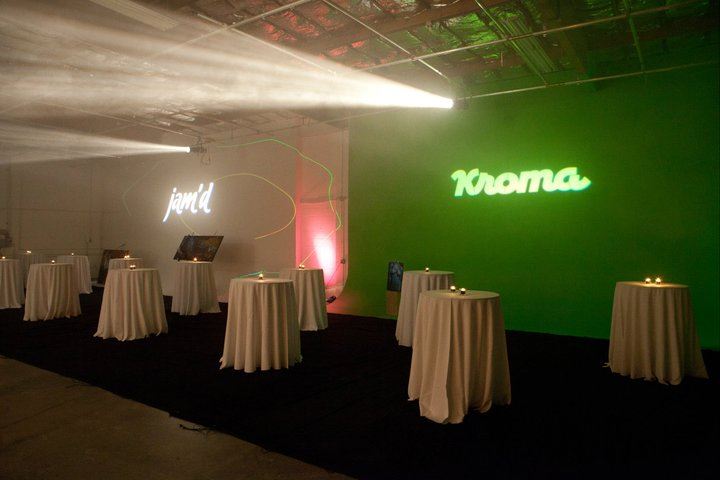
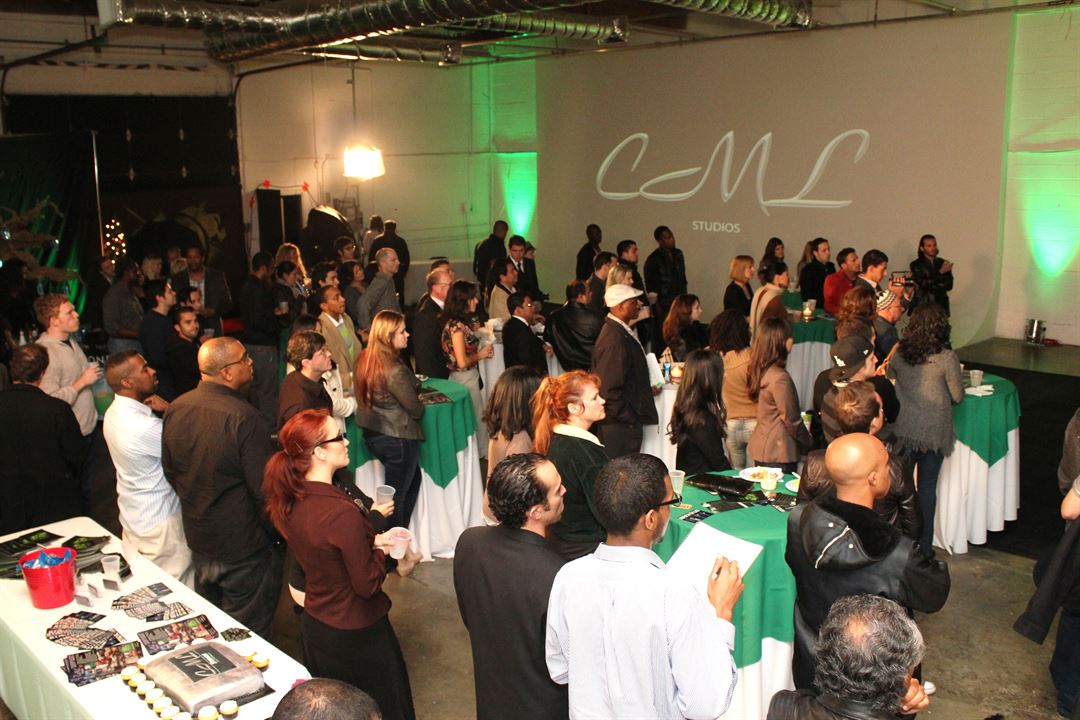
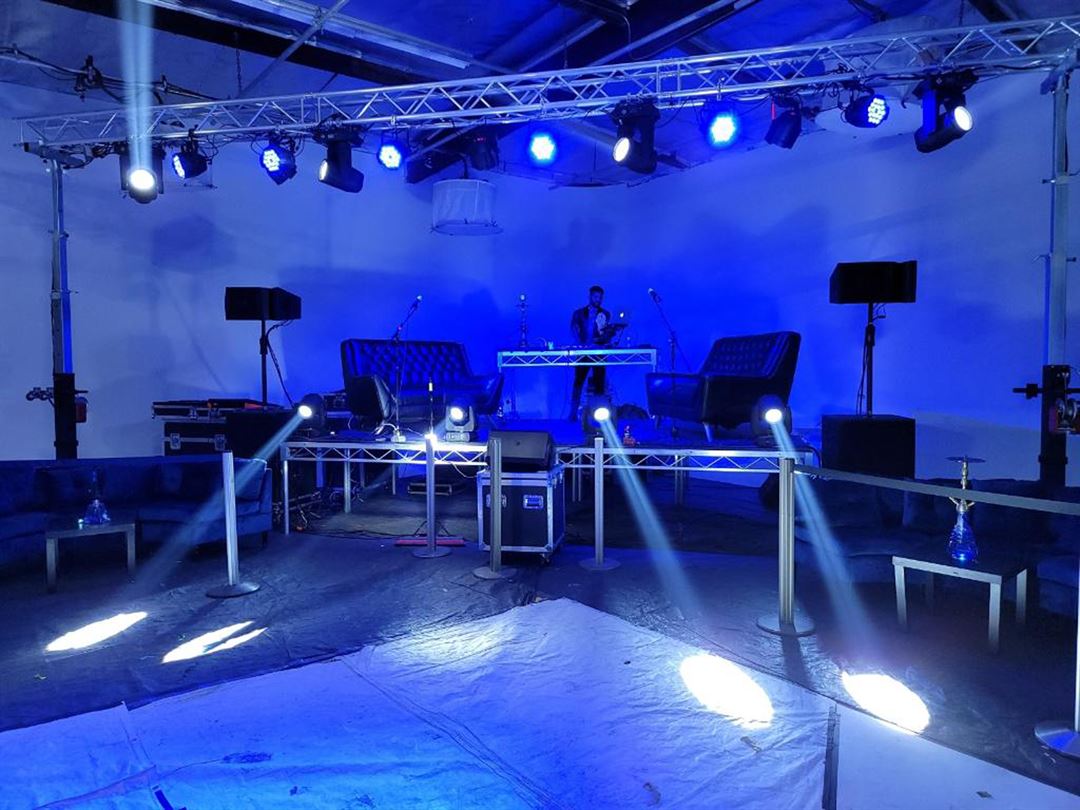
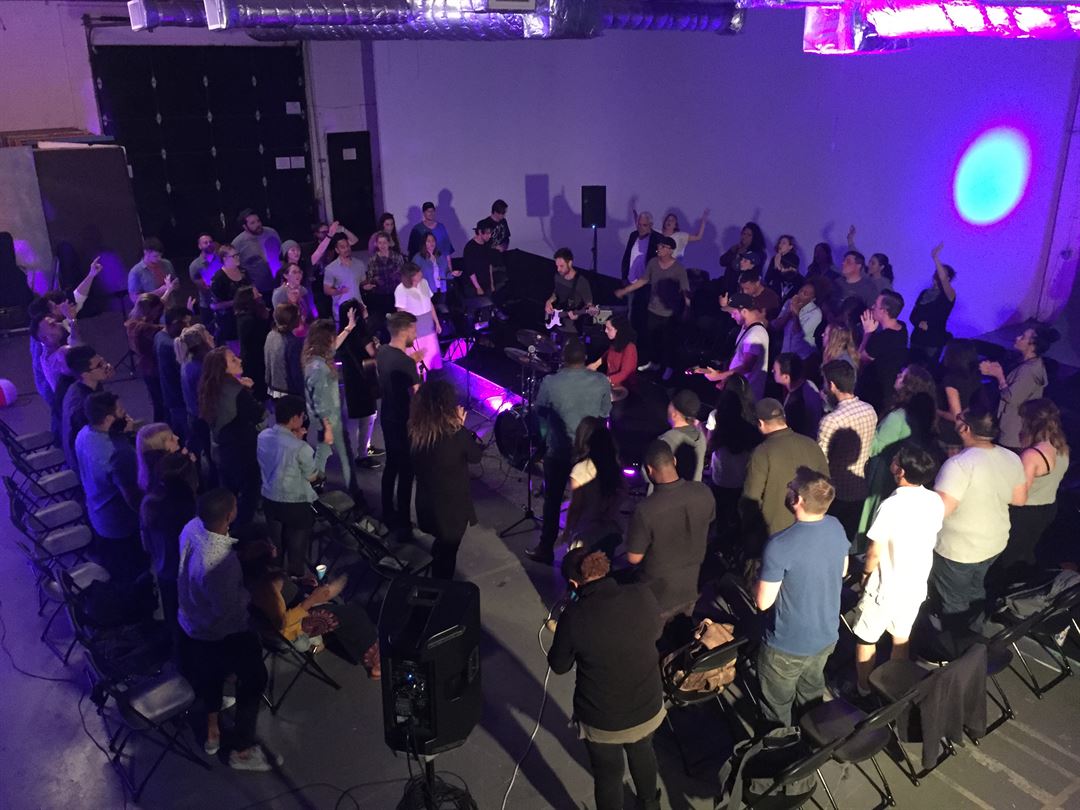
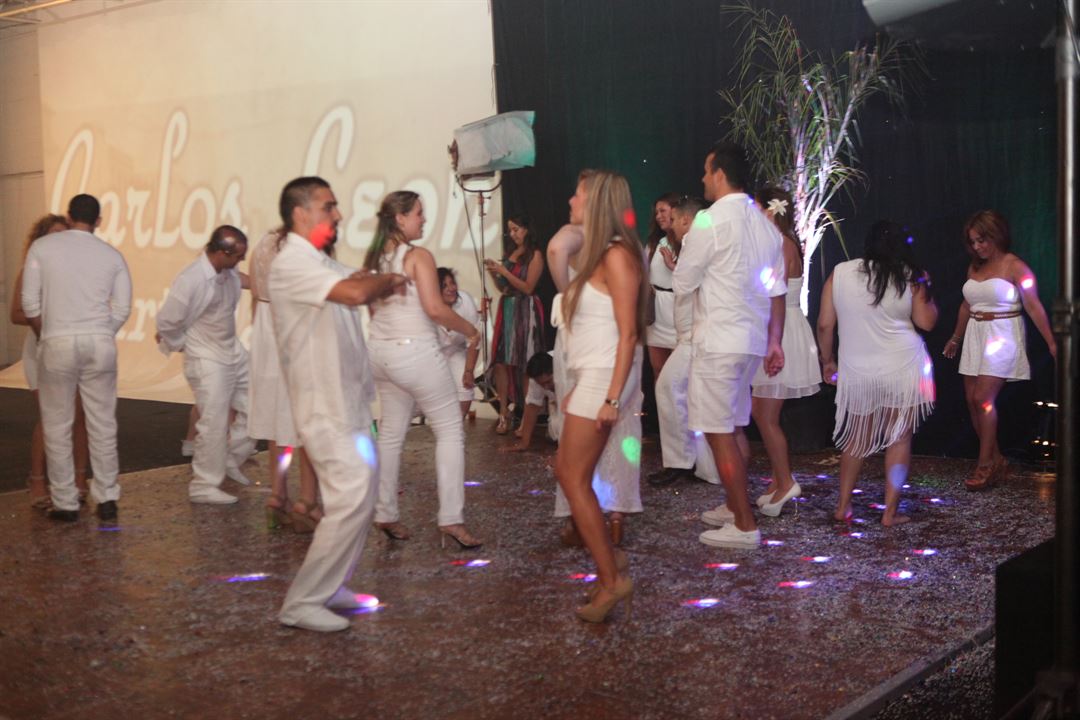

























CML Studios Miami
4710 NW. 165th St, Hialeah, FL
300 Capacity
$600 to $1,000 / Event
Large open space with high ceilings, sound proofing and a large nearby parking lot with free parking. Space is centrally located right off the Palmetto Expressway. Space includes open kitchen, large reception and lobby area, two newly remodeled bathrooms, full central AC, conference room, makeup/wardrobe room, green room.
Event Pricing
Event Pricing
250 people max
$150 - $250
per hour
Event Spaces

Additional Info
Venue Types
Amenities
- ADA/ACA Accessible
- Fully Equipped Kitchen
- Outside Catering Allowed
- Wireless Internet/Wi-Fi
Features
- Max Number of People for an Event: 300