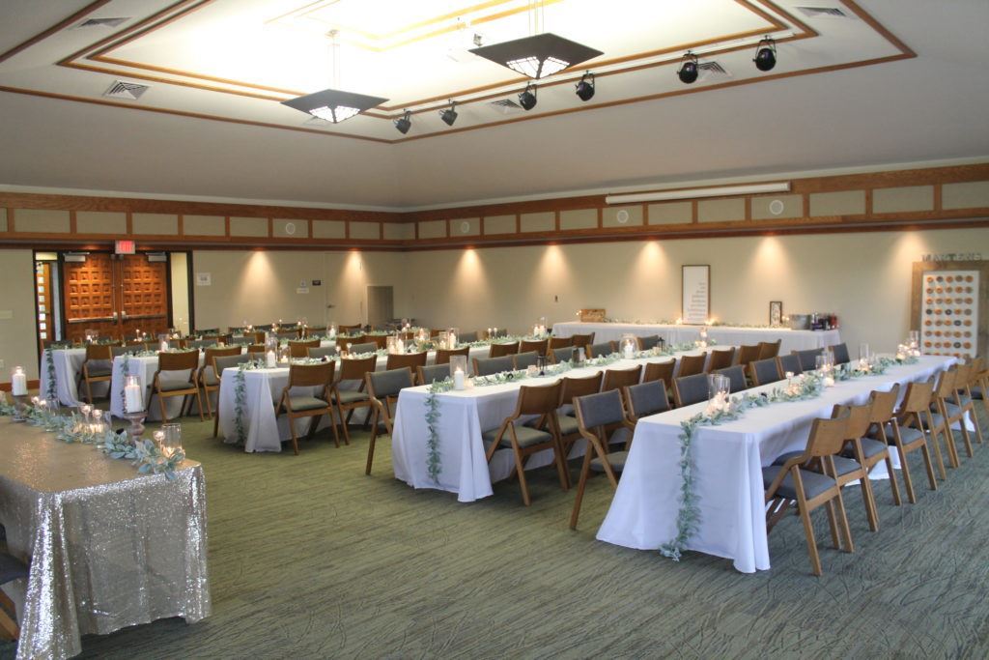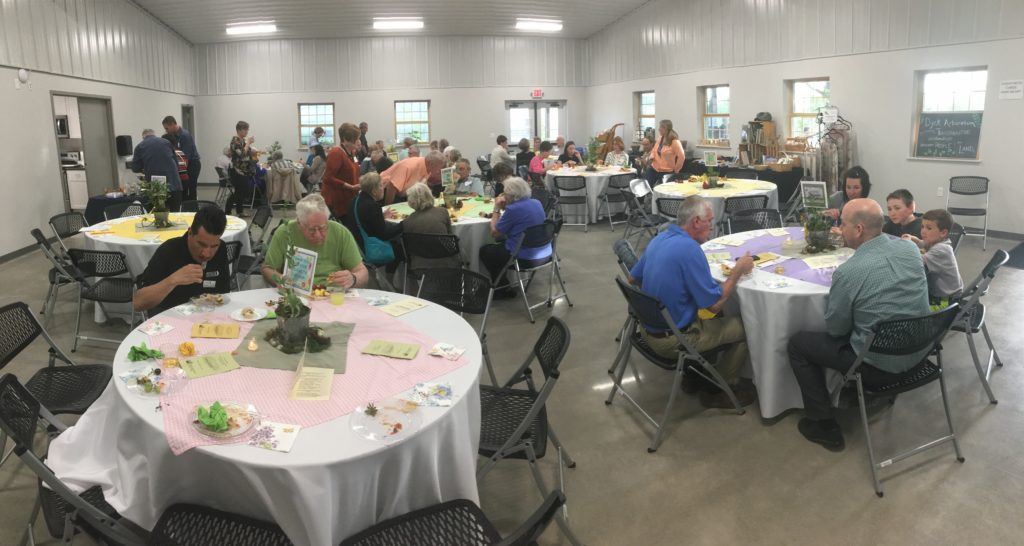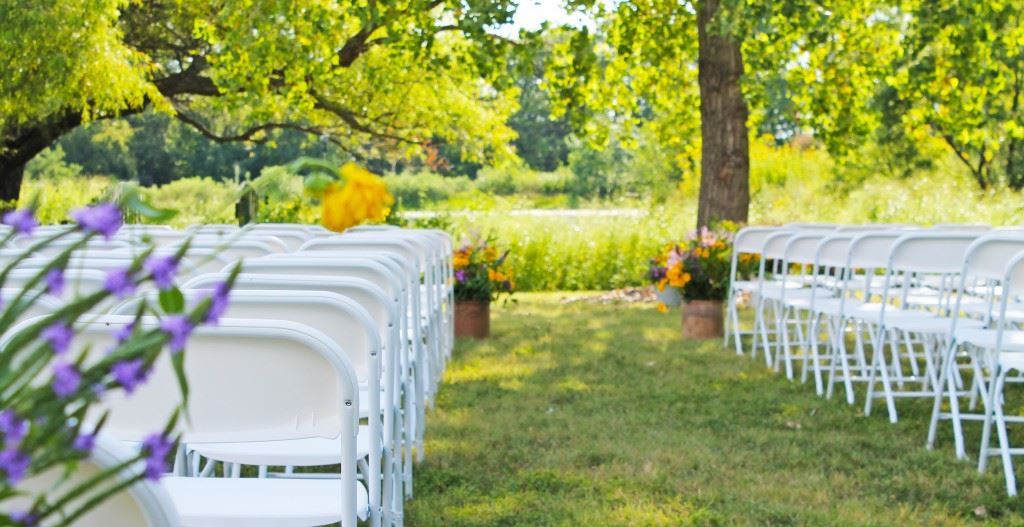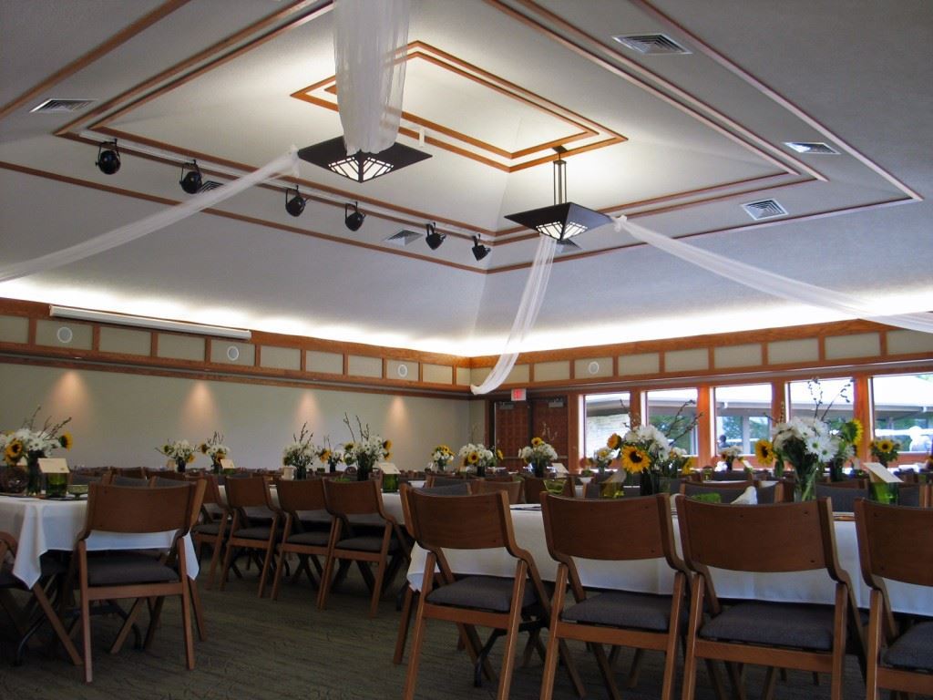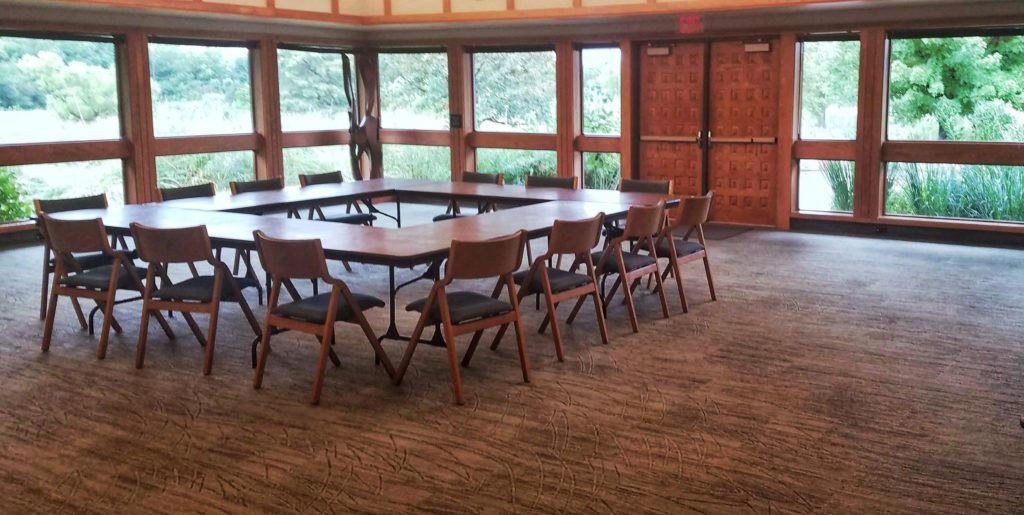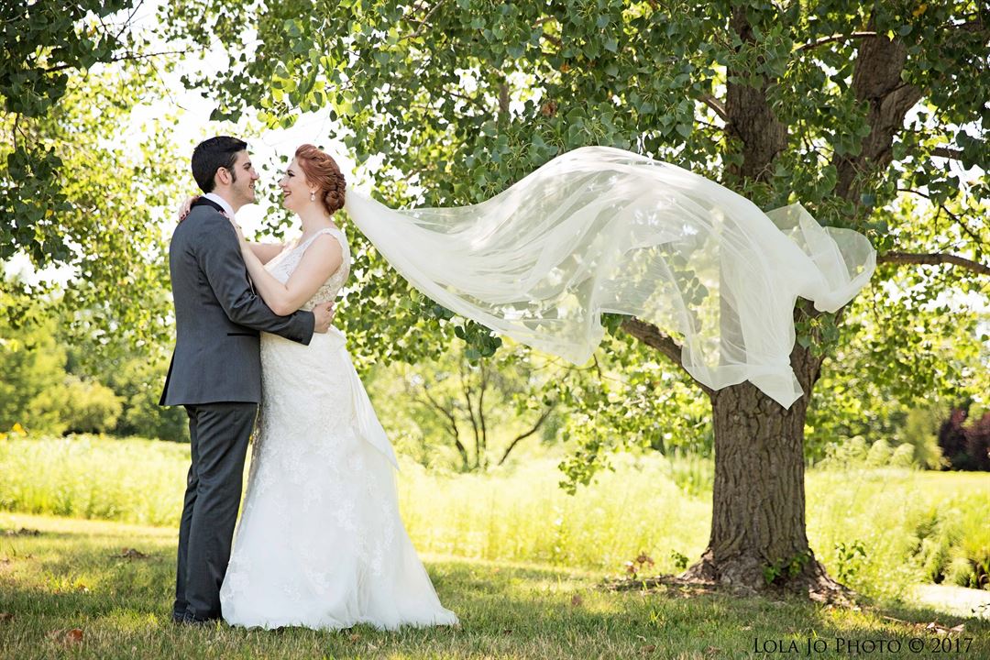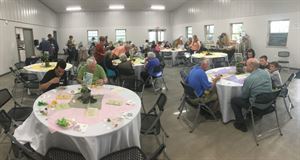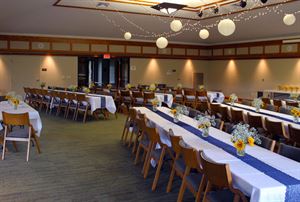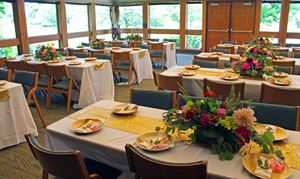Dyck Arboretum Of The Plains
177 W Hickory St, Box 3000, Hesston, KS
Capacity: 200 people
About Dyck Arboretum Of The Plains
The Dyck Arboretum of the Plains is perfect for meetings, dinners, retreats, wedding receptions, rehearsals and outdoor ceremonies. We offer the beautiful limestone and cedar Prairie Pavilion and Visitor and Education Center overlooking the lake and loaded with natural light for the perfect indoor/outdoor event.
Outdoor Ceremonies: choose between several locations overlooking the lake or the more private amphitheater for your prairie garden ceremony. White chairs available to rent for outdoor use.
Reception halls: Venue options include the gorgeous larger Prairie Pavilion (covered patio, sliding glass doors, sound system) and smaller Visitor and Education Center (kitchen, dressing room, full length windows, gallery/entry hall), both with full views of the gardens and grounds. Both buildings provide a sound system and drop down screens for showing videos or slideshows, as well as usage of our banquet tables and padded wooden chairs. Wifi available. A preparation kitchen in the Visitor and Education Center is available for use by outside caterers (not included in "pavilion only" rental). Rental of both buildings, which are connected by a patio, is recommended for parties of over 150 guests, and/or for events serving a formal dinner.
Schedule a tour today to view our facilities and book your event by contacting our events coordinator.
Event Pricing
Events Starting At
Deposit is Required
| Pricing is for
all event types
$125 - $2,000
/event
Pricing for all event types
Event Spaces
Prairie Discovery Lab
Prairie Pavilion
Visitor and Education Center
Venue Types
Amenities
- Outside Catering Allowed
Features
- Max Number of People for an Event: 200
