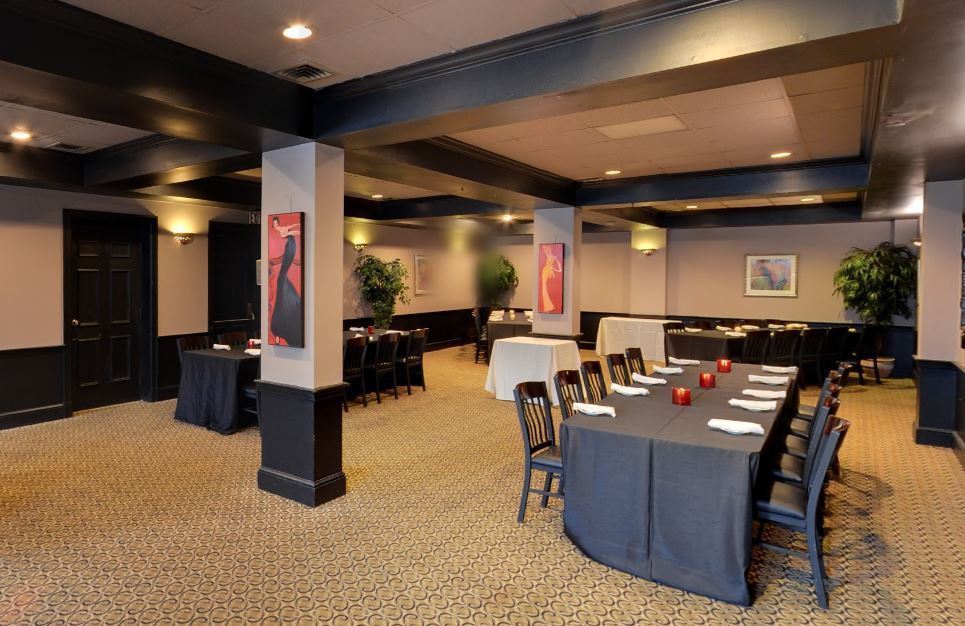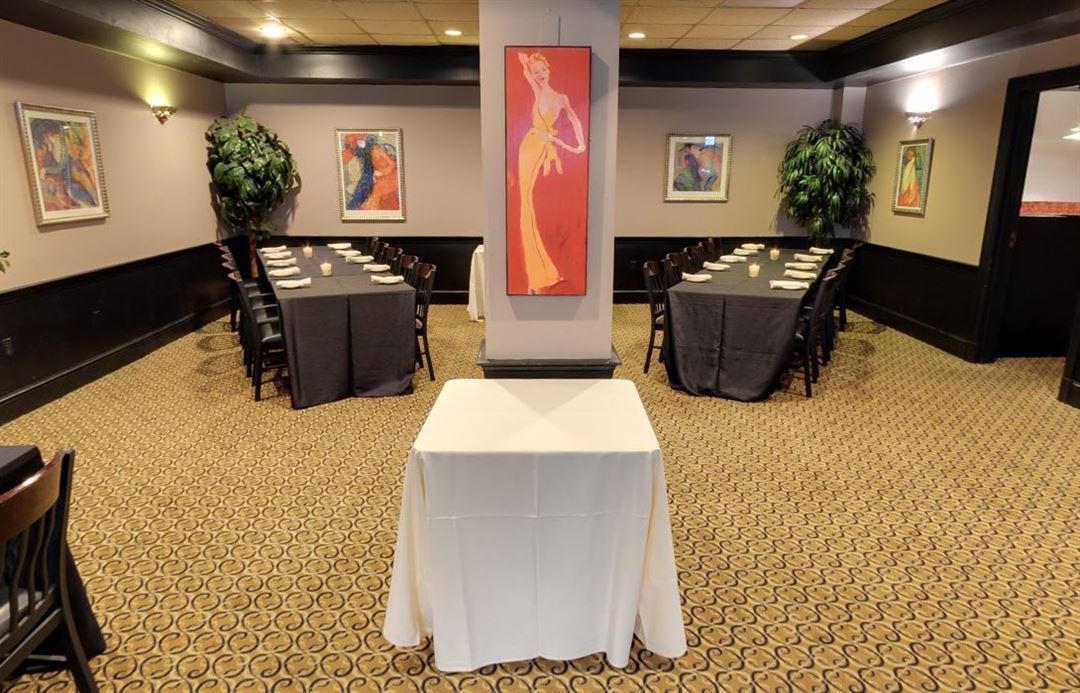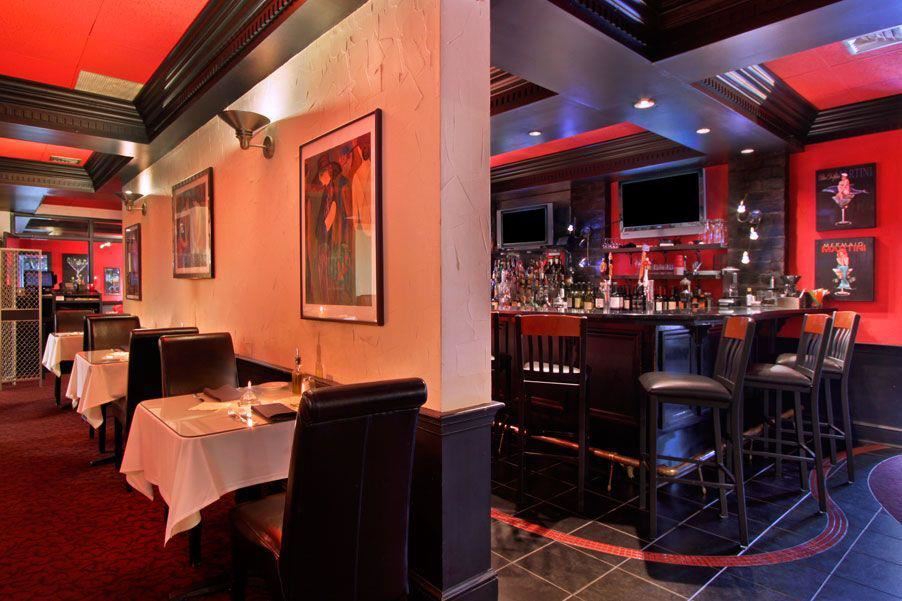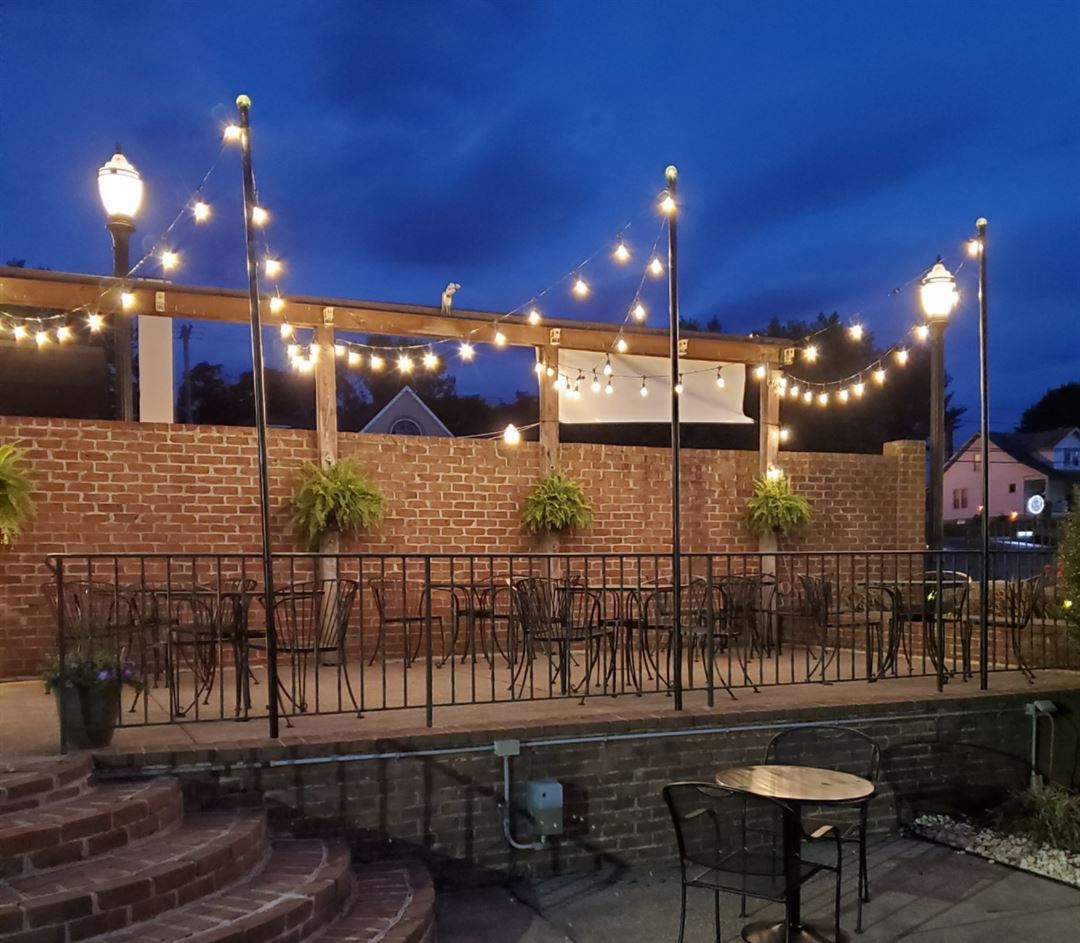





What If... of Hershey
845 E Chocolate Ave, Hershey, PA
100 Capacity
$200 to $2,200 for 50 Guests
We offer a full-service dining experience featuring contemporary, innovative, American cuisine. Serving lunch and dinner daily with a great selection of cocktails, beer, & wine.
Let us help plan your next event. We have two on-premise banquet rooms as well as full off-premise services available to make your next event a success!
Event Pricing
Special Occasion Menu Options Starting At
100 people max
$4 - $44
per person
Event Spaces



Additional Info
Venue Types
Amenities
- Full Bar/Lounge
- On-Site Catering Service
Features
- Max Number of People for an Event: 100