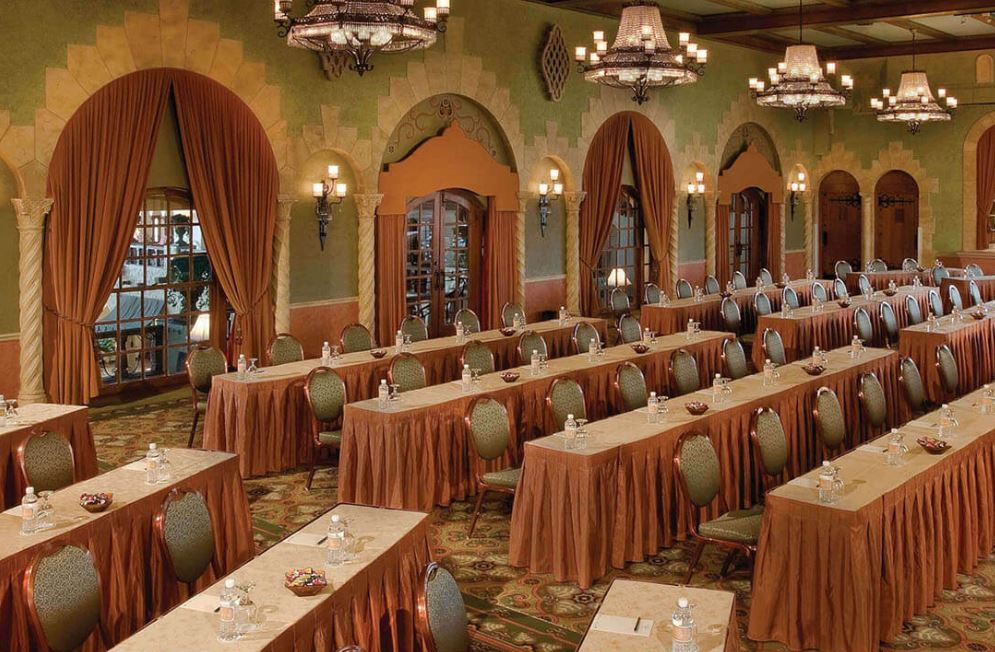
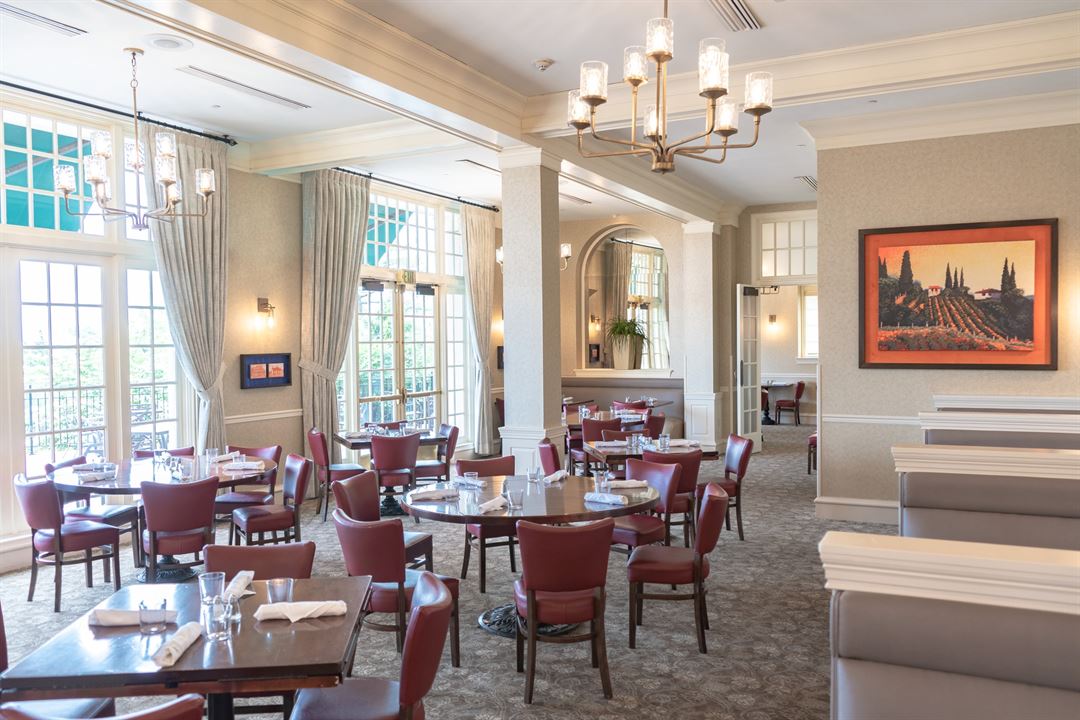
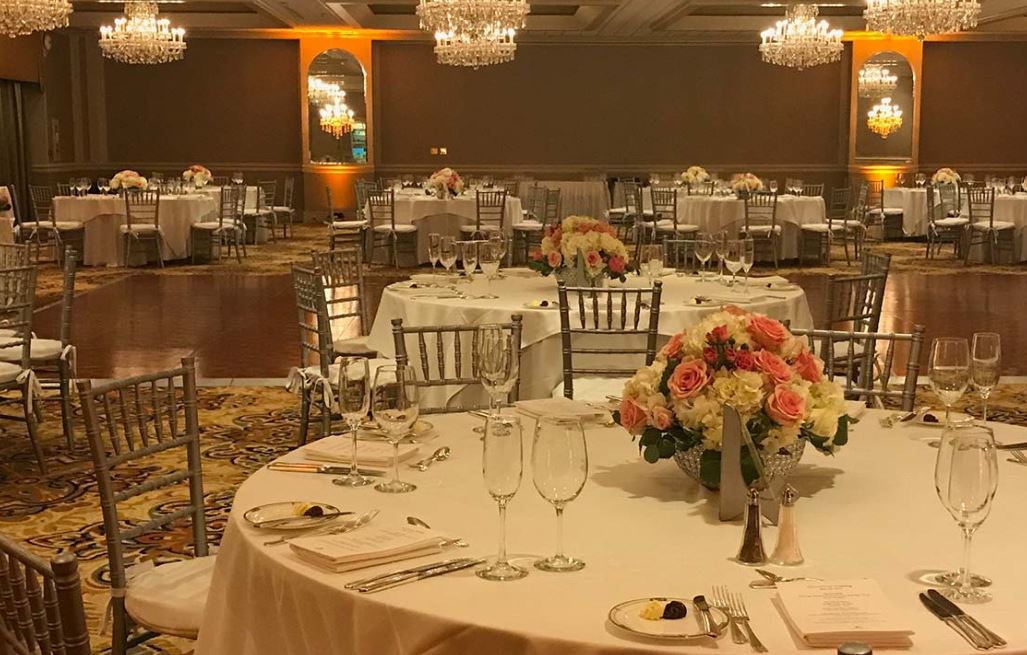
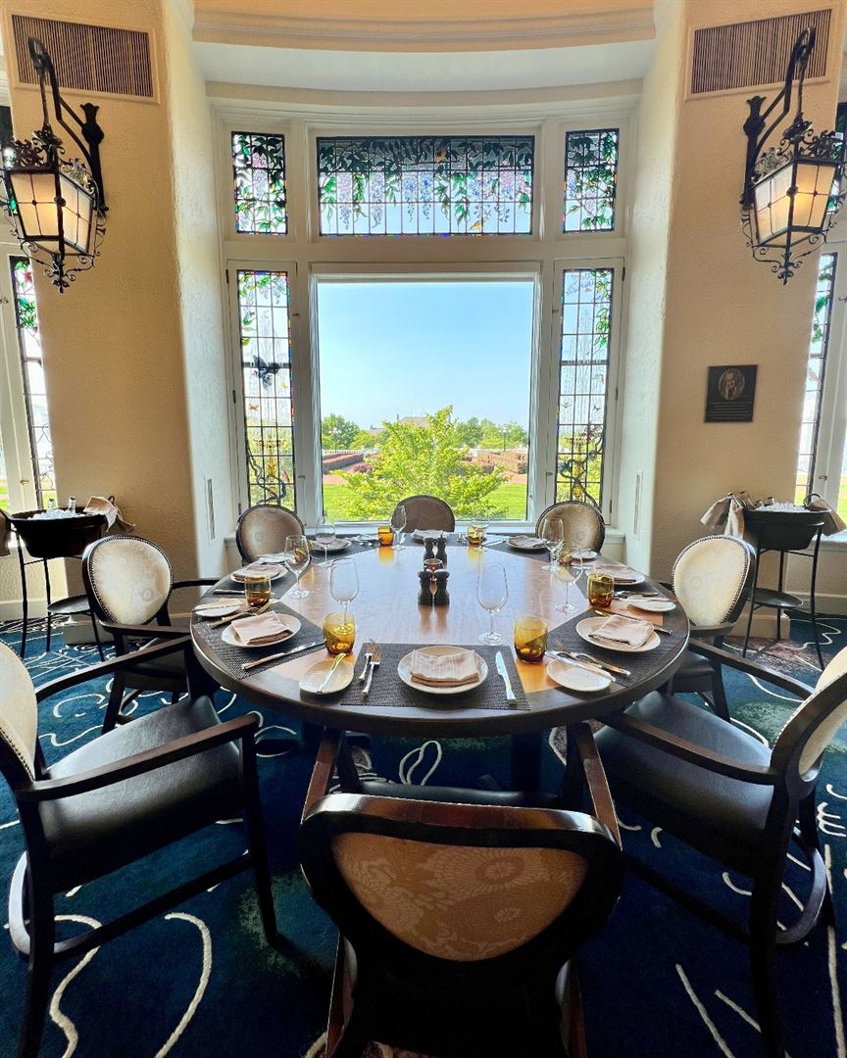
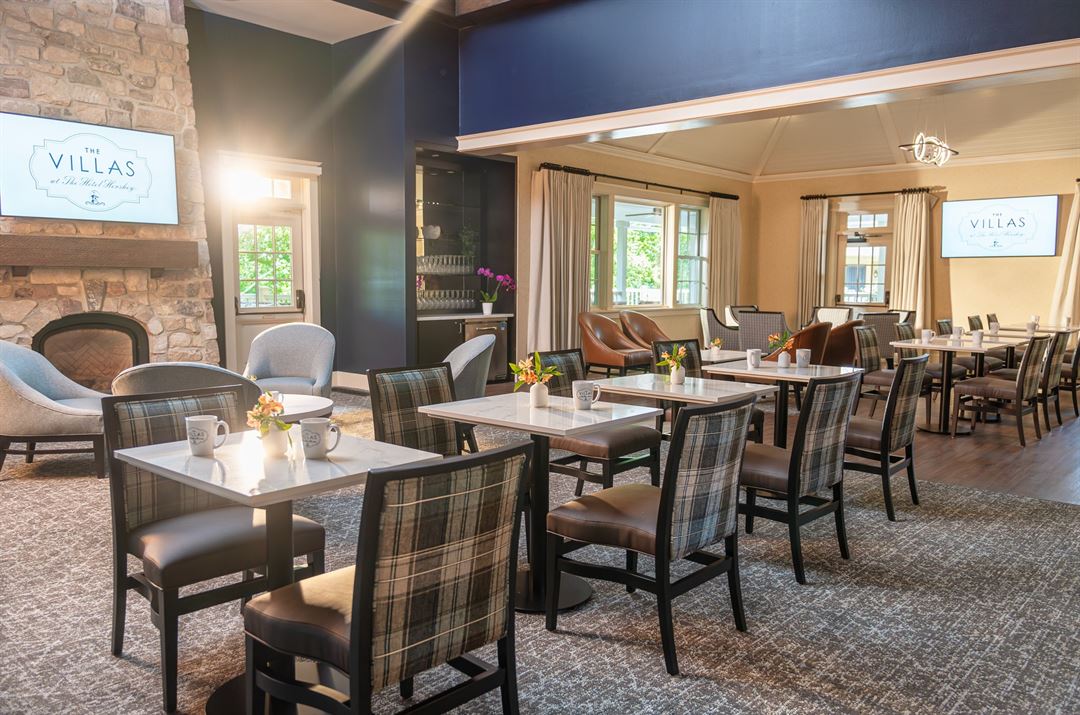













The Hotel Hershey
100 Hotel Road, Hershey, PA
700 Capacity
The Hotel Hershey is an ideal venue, no matter what the occasion or time of year. From social gatherings to celebrations of life's most treasured occasions, every event takes on a prestigious aura in our setting of timeless elegance.
Your wedding is one of the biggest events of your life. The staff at The Hotel Hershey understands the importance of this momentous day and our impeccable service will allow you to enjoy all of the unforgettable moments of your wedding day.
At The Hotel Hershey, you'll find the right combination of classic elegance, modern amenities, and uncompromising service matched with distinctive meeting space and complimentary breathtaking views of Central Pennsylvania.
Event Pricing
Wedding Receptions
250 people max
$85 per person
Event Spaces
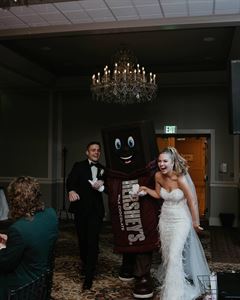
General Event Space
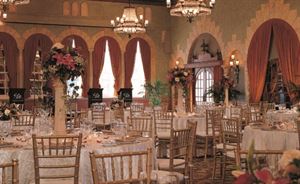
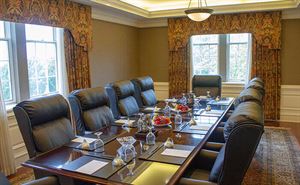
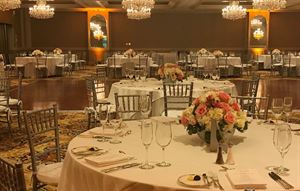
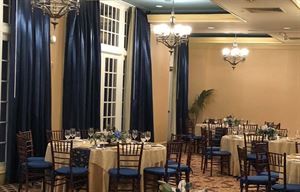
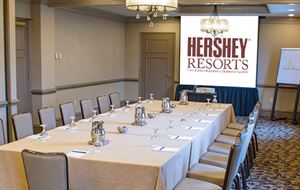
Additional Info
Venue Types
Features
- Max Number of People for an Event: 700