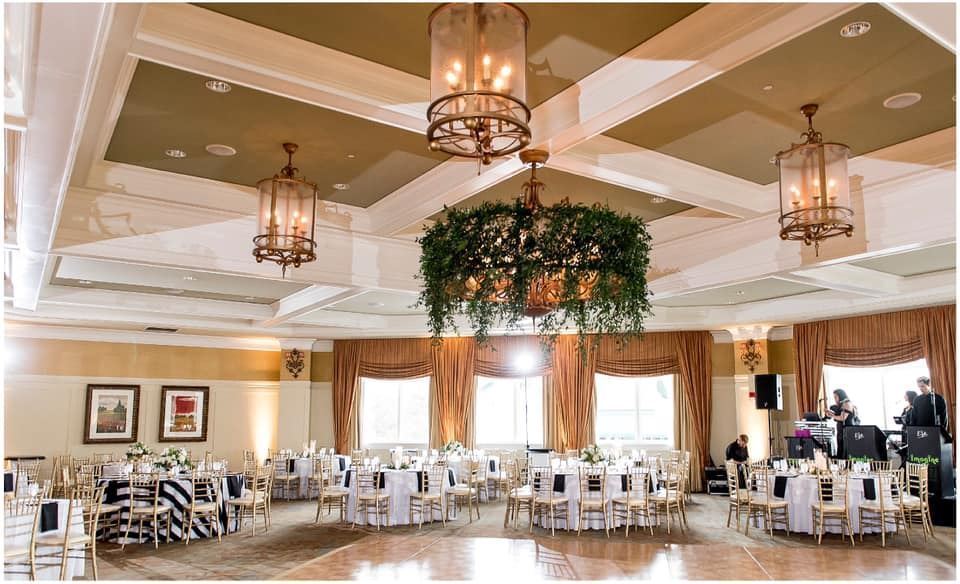
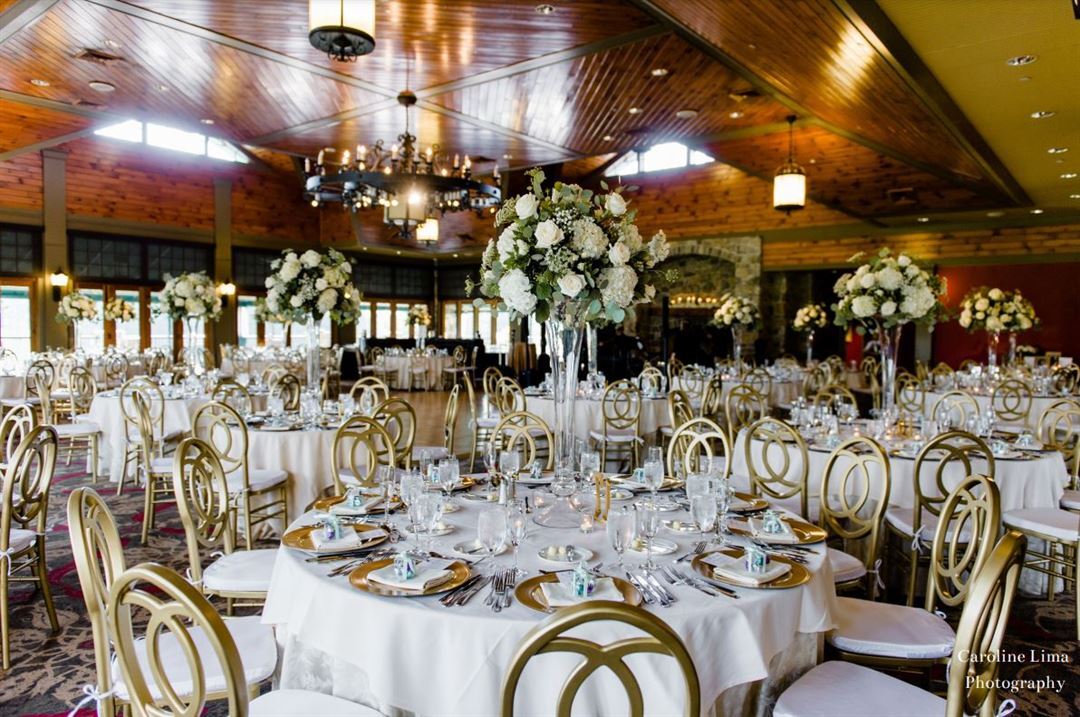
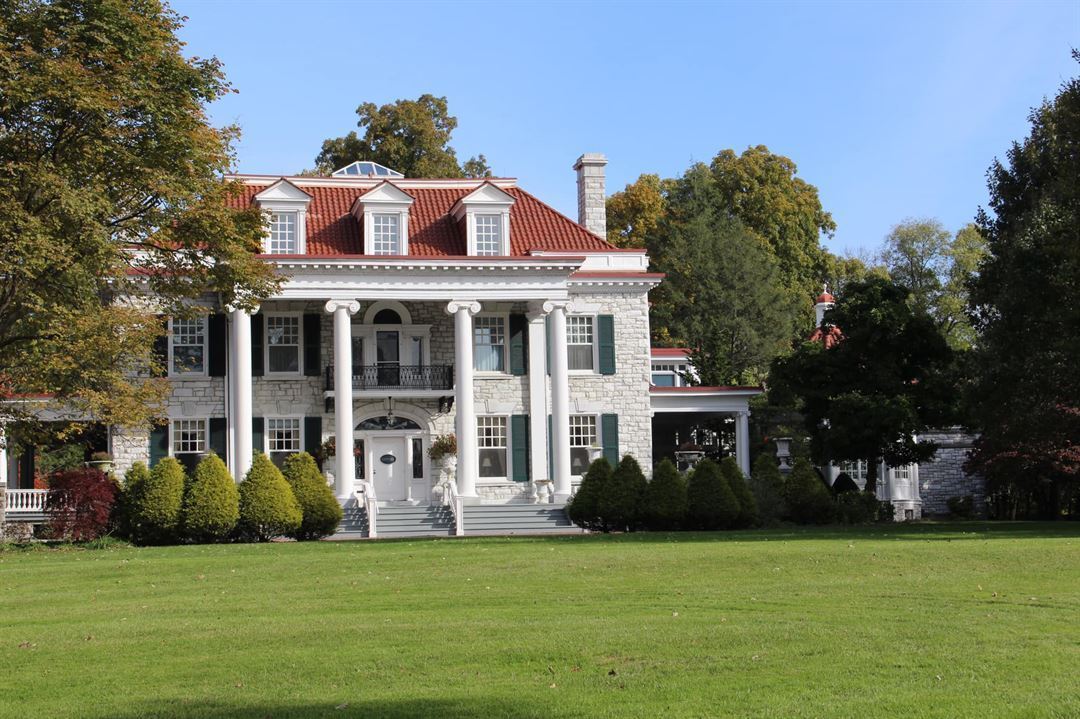
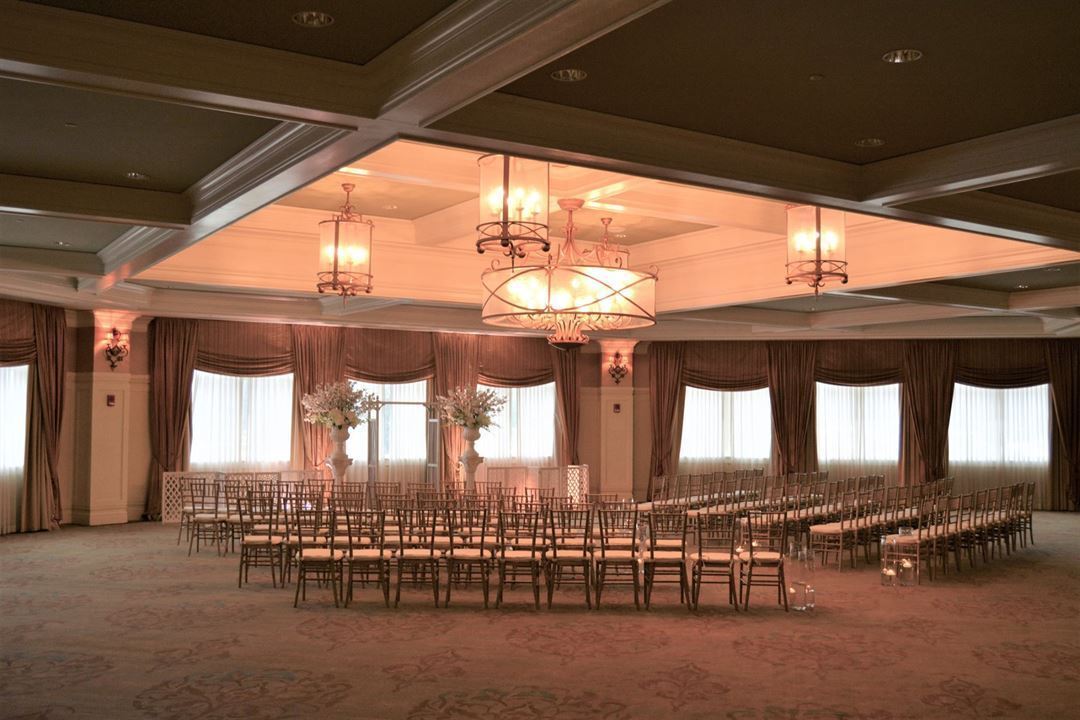
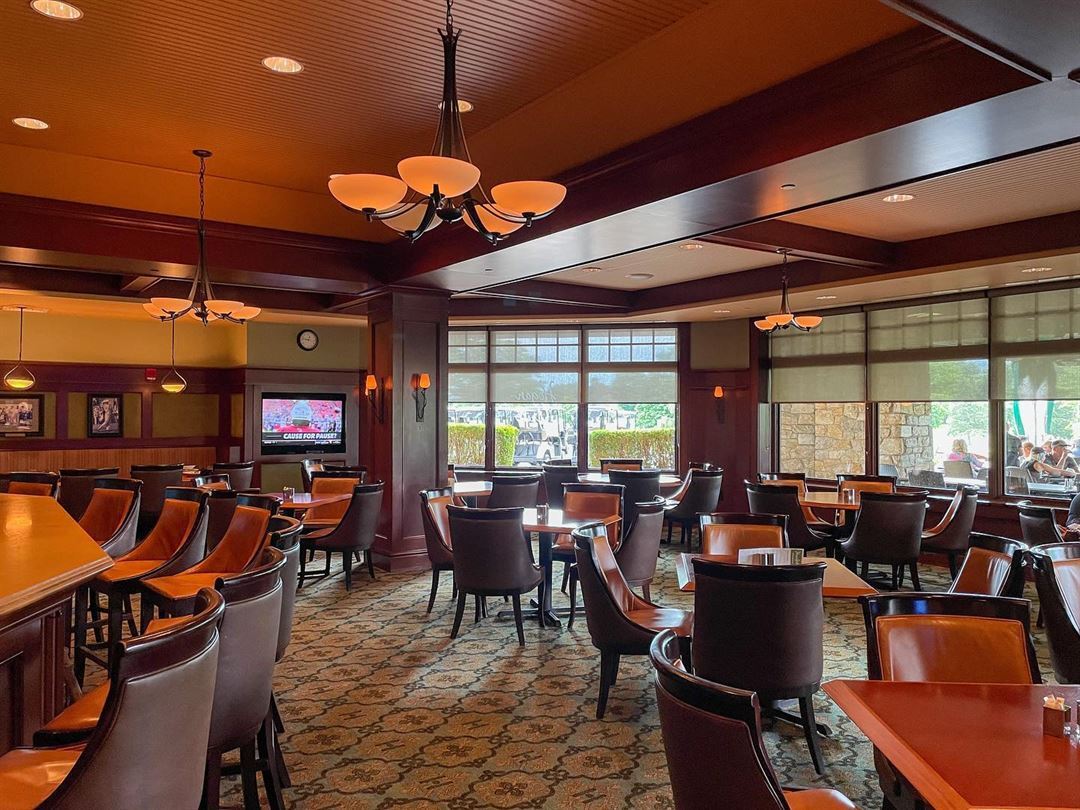



Hershey Country Club
1000 E Derry Rd, Hershey, PA
220 Capacity
Hershey Country Club is an ideal setting for celebrating a wedding, hosting a special event, meeting, golf outing, or enjoying a casual meal with friends. Hershey Country Club offers indoor and outdoor venues surrounded by panoramic views that serve as an exquisite backdrop for your treasured event. We also employ full service catering and provide a menu for every taste and occasion. Our extraordinary service will make every moment richer and every memory sweeter. Private events at Hershey Country Club are offered to Members and non-members alike.
Event Spaces
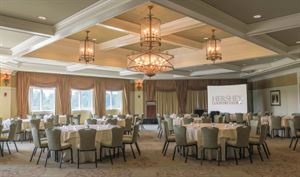
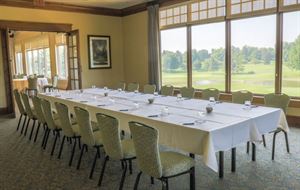
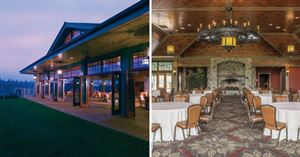
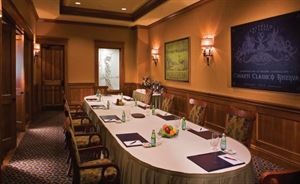
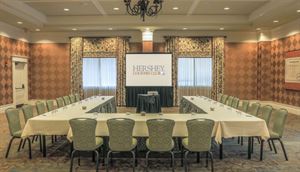
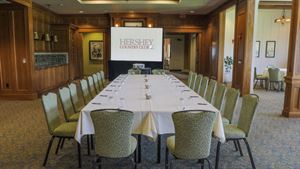
Recommendations
Great place for a business meeting
— An Eventective User
from Philadelphia PA
Probably my 3rd time here for a conference. They have it right. Meeting rooms were comfortable and had all the necessary elements.
Food, including lunch and breaks at the conference, was excellent! Chocolate overload, but still excellent. Great gift shop, nice snack bar, several restaurants from which to choose, and cozy bars.
Nearby Holywood Casino was a nice break from the conference routine. Just ask at the Bell desk for a directions card. Hershey Park and the Hershey Medical Center are very close.
Staff was competent and pleasant. Room was comfortable and clean. WiFi worked great.
Only drawback is that the hotel is really spread out and getting from Point A to Point B can be a challenge. ""Go down the hall, through the double door, turn right, take the elevator up 2 floors, go down that hall, turn left, and take that elevator down 1 floor."" (Little exaggerated but not by much.) Good exercise to counterbalance all the chocolate you will be eating.
I would recommend this hotel for business or pleasure.
Room Tip: Ask for a Tower Room to minimize the wandering around to get from your room to conference rooms and lobby area.
Additional Info
Venue Types
Amenities
- ADA/ACA Accessible
- Full Bar/Lounge
- On-Site Catering Service
- Wireless Internet/Wi-Fi
Features
- Max Number of People for an Event: 220
- Total Meeting Room Space (Square Feet): 10,672