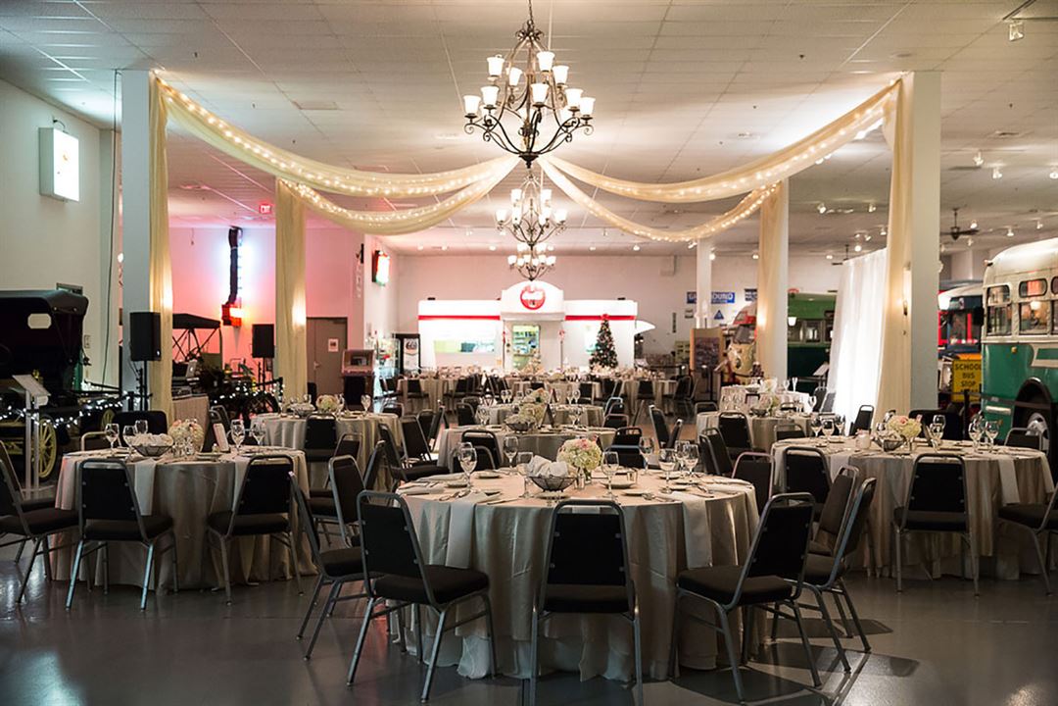
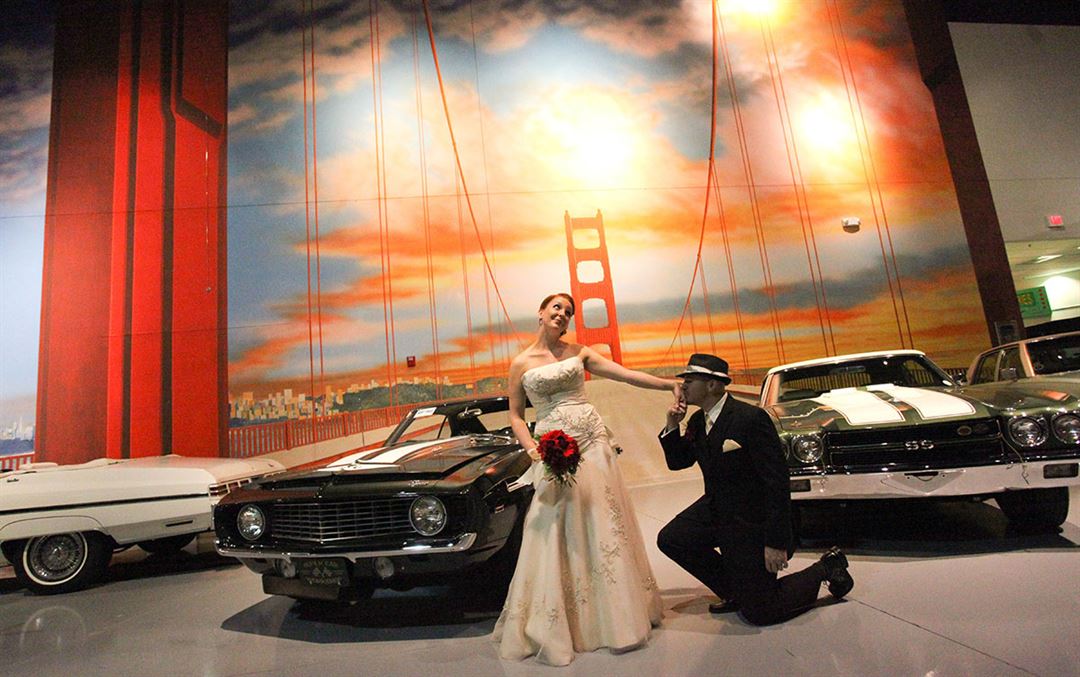
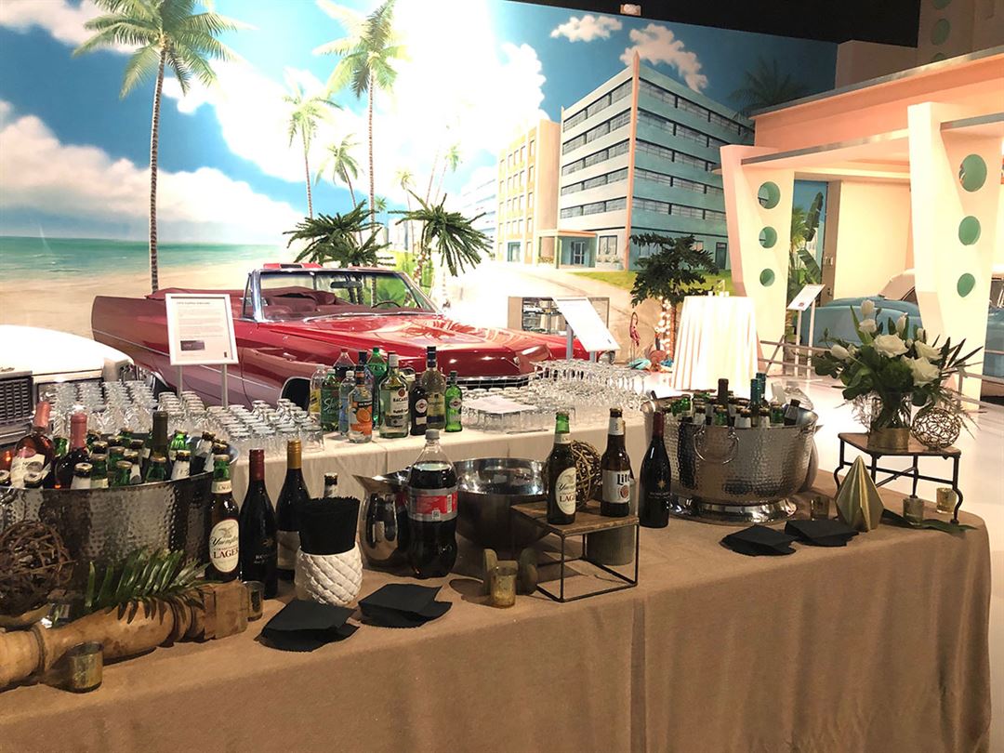
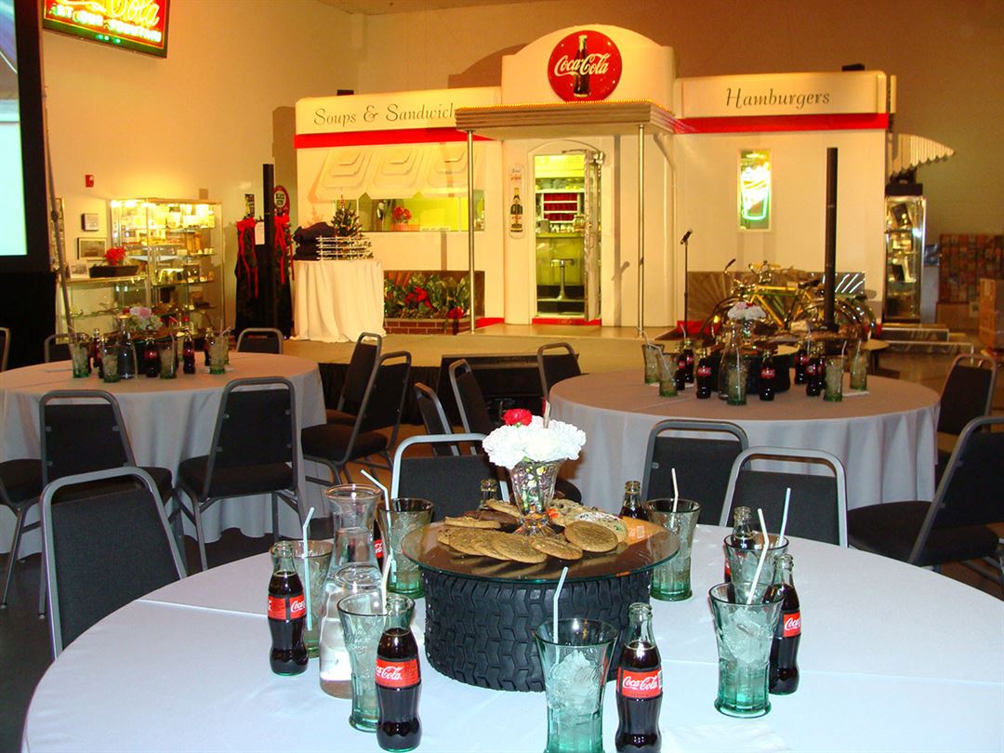
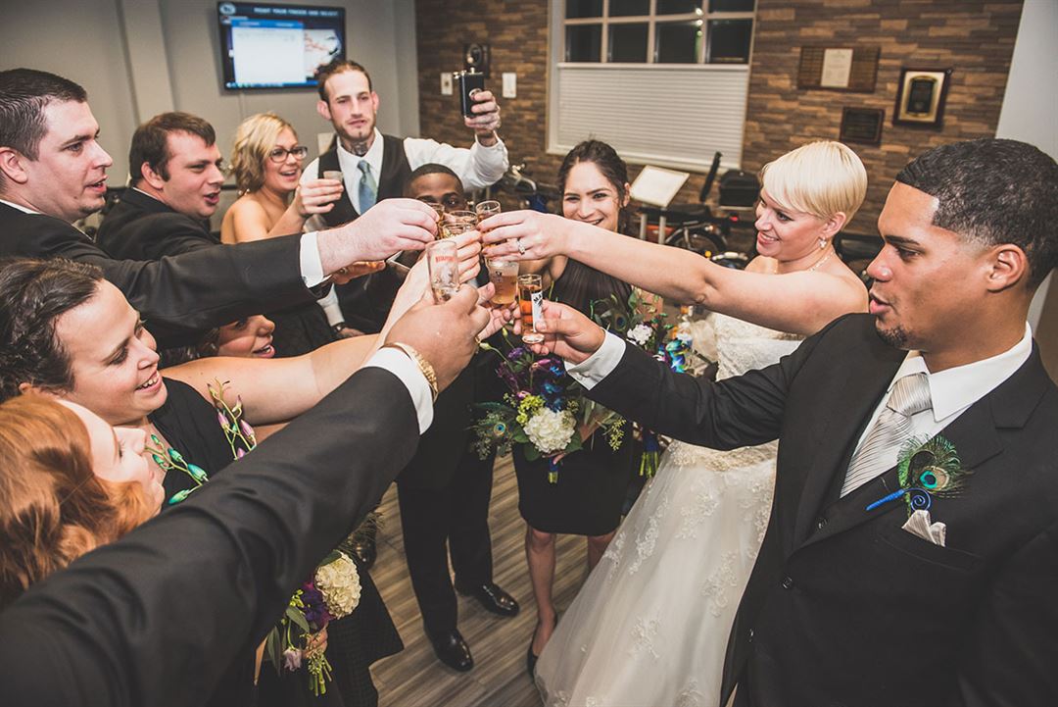








Antique Auto Club of America Museum
161 Museum Dr, Hershey, PA
450 Capacity
The AACA Museum, a proud Smithsonian affiliate, is a world-class automotive experience. Explore numerous vintage vehicle displays and interactive exhibits featuring cars, buses, motorcycles, and other automobiles from the 1890s through the 1980s. The AACA Museum is conveniently located in Hershey, PA and attracts visitors from throughout Harrisburg, Lebanon, Lancaster, and all of Pennsylvania.
As you enter the expansive lobby adorned with rare automobiles, a towering 50-foot ceiling, and tile floors, your guests will know this is a special place. The AACA Museum, Inc. at Hershey is an impressive event venue and private event space that has quickly gained the reputation as one of Pennsylvania’s most unique locations for weddings and social events.
Event Spaces



General Event Space

General Event Space

Recommendations
Cool place for an event or party
— An Eventective User
from Hummelstown, PA
Recently we were in Hershey for Candylane at the park, but before we left we decided to check out the AACA Museum. We were absolutely amazed at all of the incredible cars inside the place. Organized by decade, the walk through the whole museum is like being transported back in time and seeing what it was all about.
The staff was incredibly friendly and very happy to share both personal stories about the cars and how they came into the collection as well as their own memories about the vehicles.
I went with four stars since the price is a bit steep ($10 per adult), but we did spent almost 2 hours in the museum and probably could have spent more if I wanted to do more reading of the signs. Only wish it was a little more interactive, but otherwise incredible!
Additional Info
Venue Types
Amenities
- ADA/ACA Accessible
- On-Site Catering Service
- Wireless Internet/Wi-Fi
Features
- Max Number of People for an Event: 450
- Total Meeting Room Space (Square Feet): 71,000