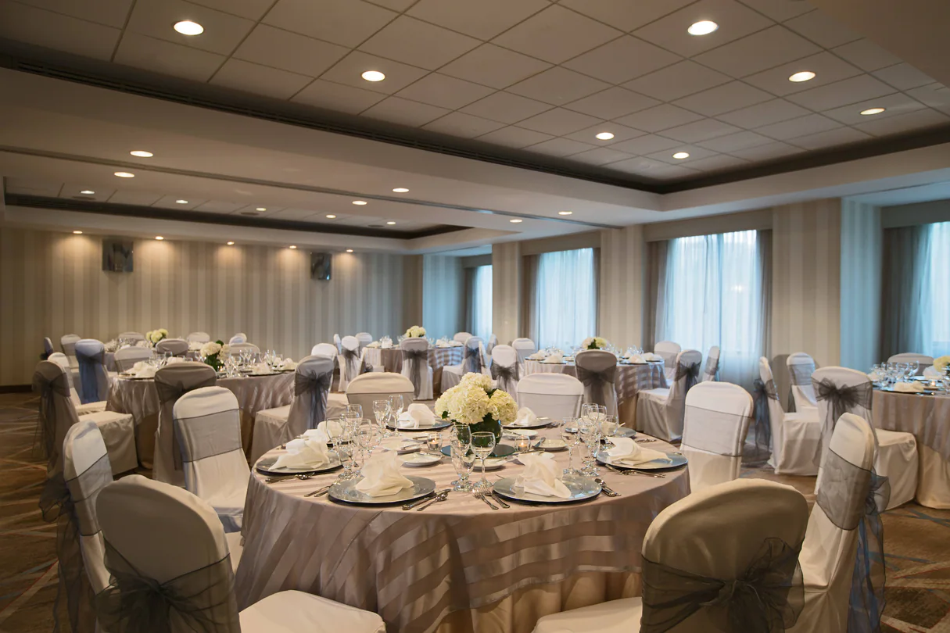
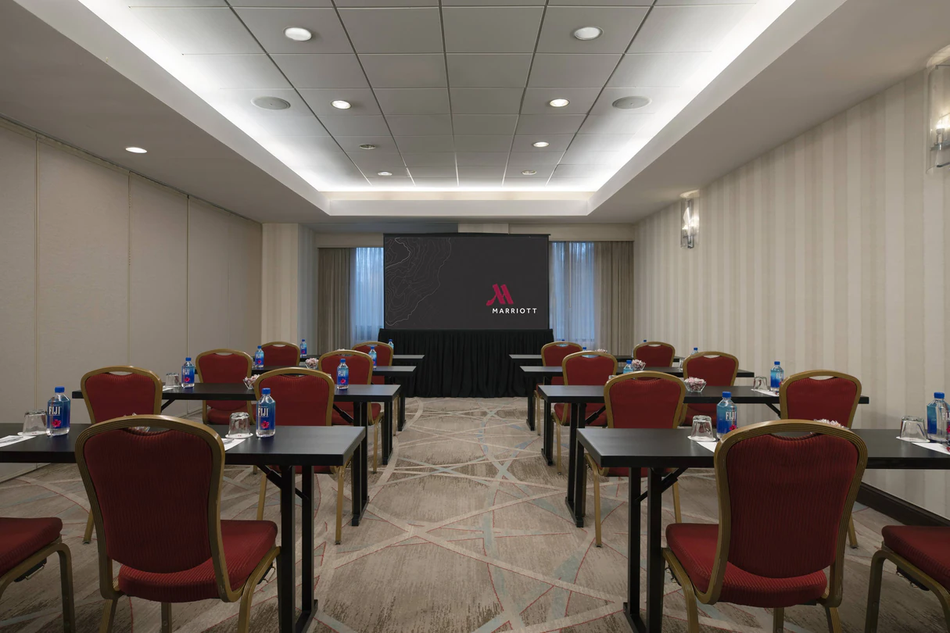
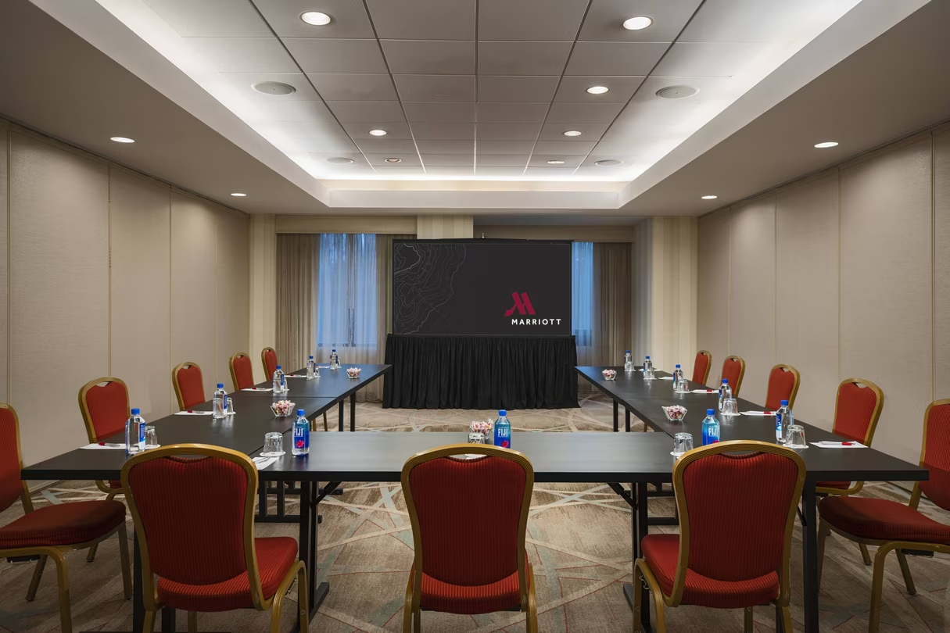
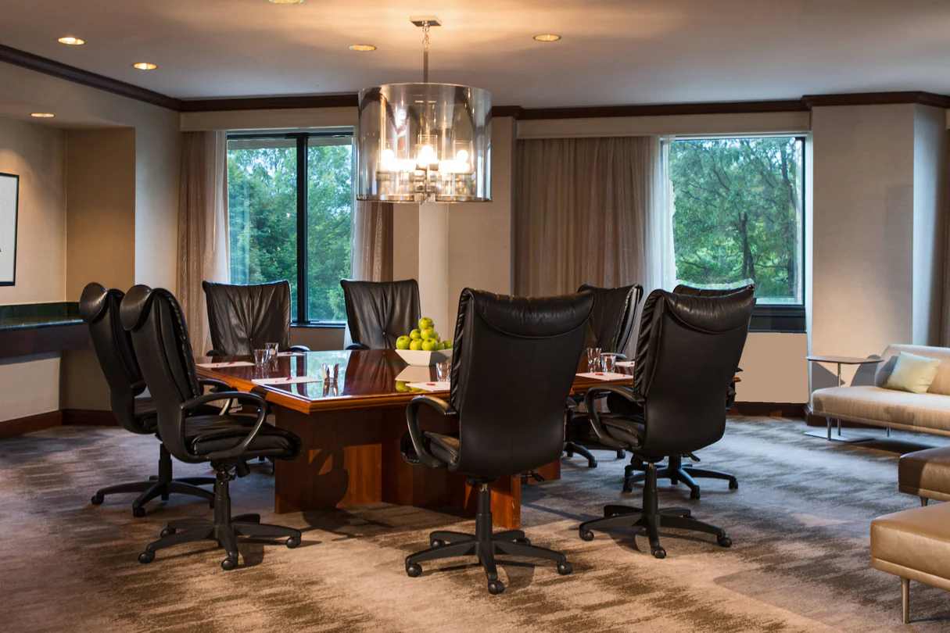
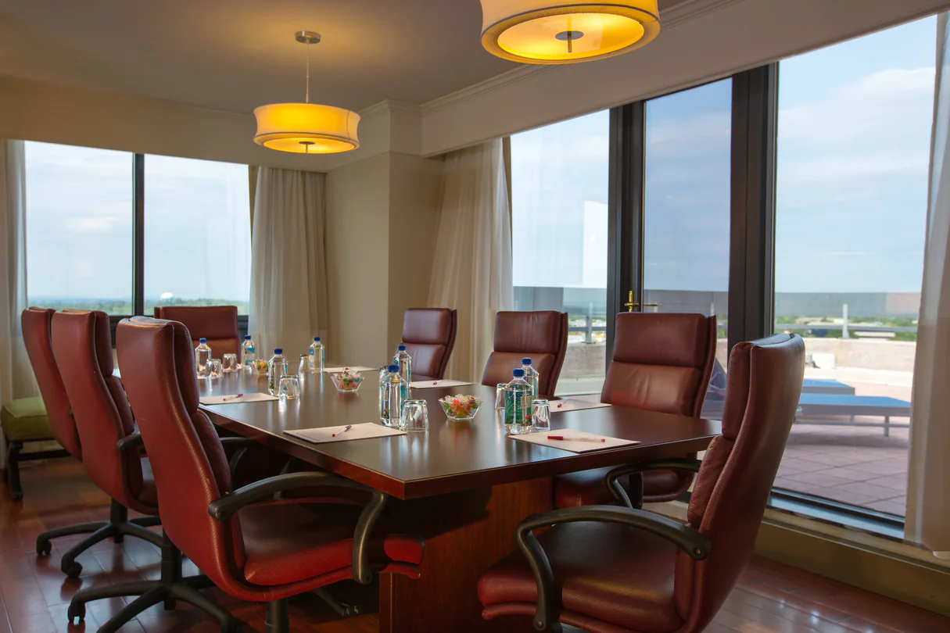

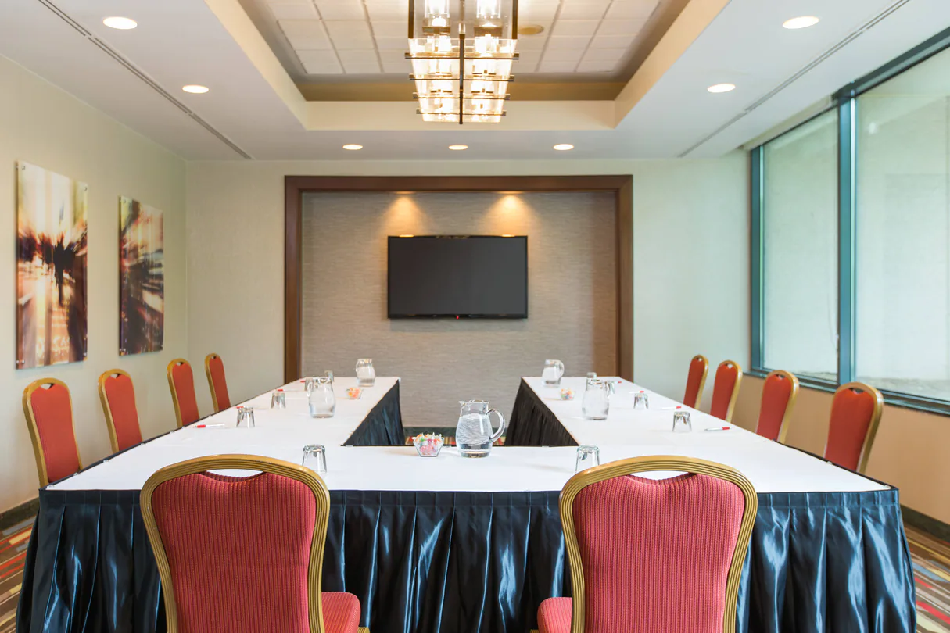


































Marriott Washington Dulles Suites
13101 Worldgate Drive, Herndon, VA
125 Capacity
$2,300 to $4,500 for 50 Guests
Whether you dream of saying “I do” in front of a few family members, or can’t imagine celebrating without a few hundred of your closest friends, we can create a day that’s as special as your love. With elegant spaces, custom catering and personalized service, we’ll take your wedding wish list and transform it into an event to remember.
Let our hotel set the tone for your next meeting or conference. Our event space is perfect for conferences, training and seminars of up to 125 seated guests. Configure our 2,619 square feet of meeting space to suit your needs including our Ballroom, Executive Boardroom and Worldgate meeting room. Our hotel catering team will create a menu to enhance your meeting and keep your guests energized. All of our conference spaces feature high-speed Internet and state-of-the-art audiovisual equipment.
Event Pricing
Wedding Package
20 - 125 people
$75 - $90
per person
Dinner Buffet
20 - 125 people
$46 - $50
per person
Event Spaces
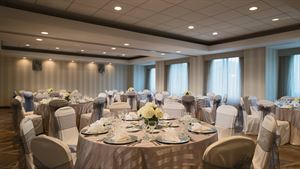
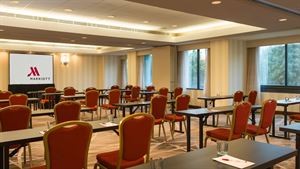
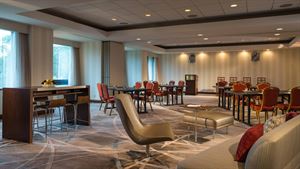
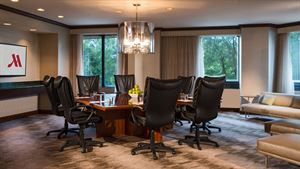
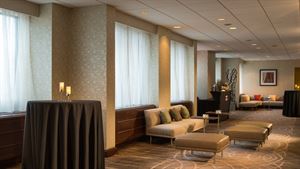
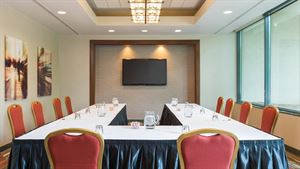
Additional Info
Venue Types
Amenities
- ADA/ACA Accessible
- Full Bar/Lounge
- On-Site Catering Service
- Outside Catering Allowed
- Wireless Internet/Wi-Fi
Features
- Max Number of People for an Event: 125
- Number of Event/Function Spaces: 5
- Special Features: Our hotel is all-suite, with every guest room offering a separate bedroom and living room area with sleeper sofa and wet bar with microwave, mini fridge and safe. We are adjacent to Worldgate Centre with 20+ restaurants, shops, and AMC theater.
- Total Meeting Room Space (Square Feet): 4,239
- Year Renovated: 2015