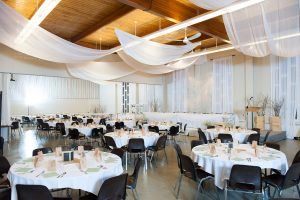
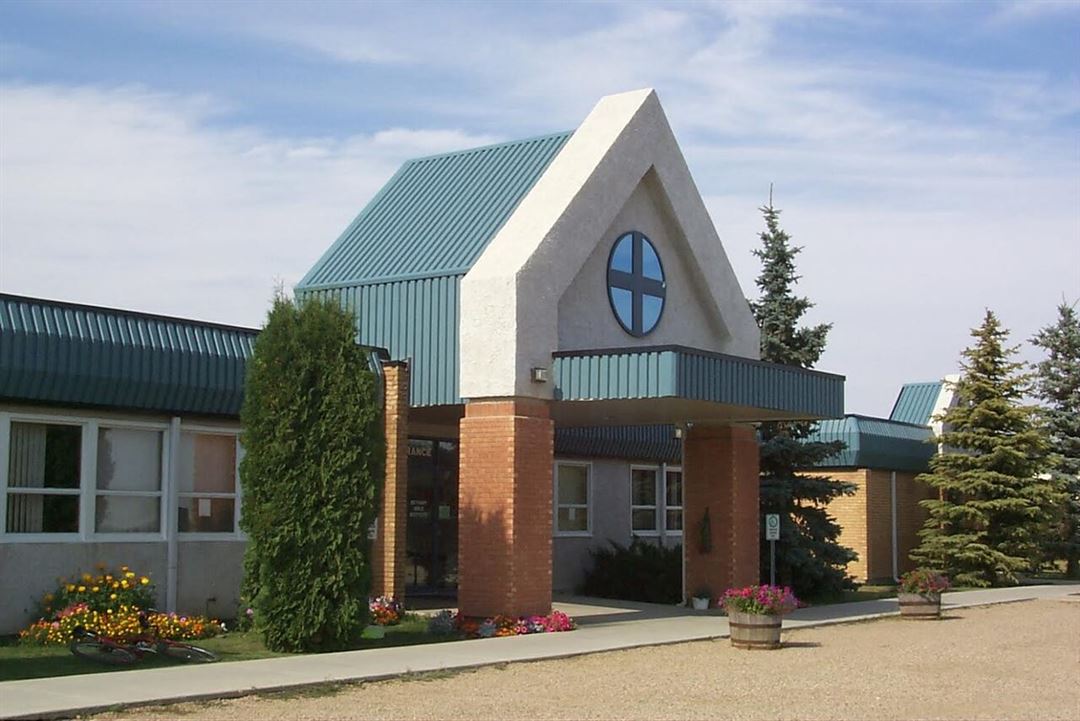
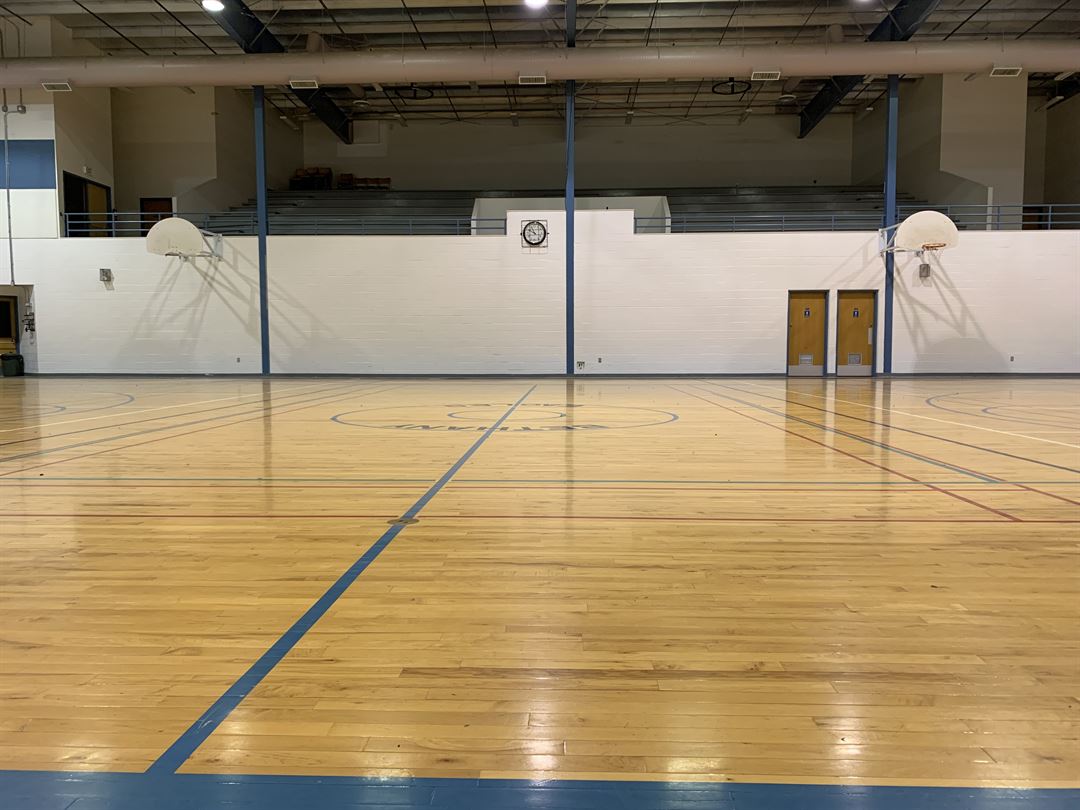
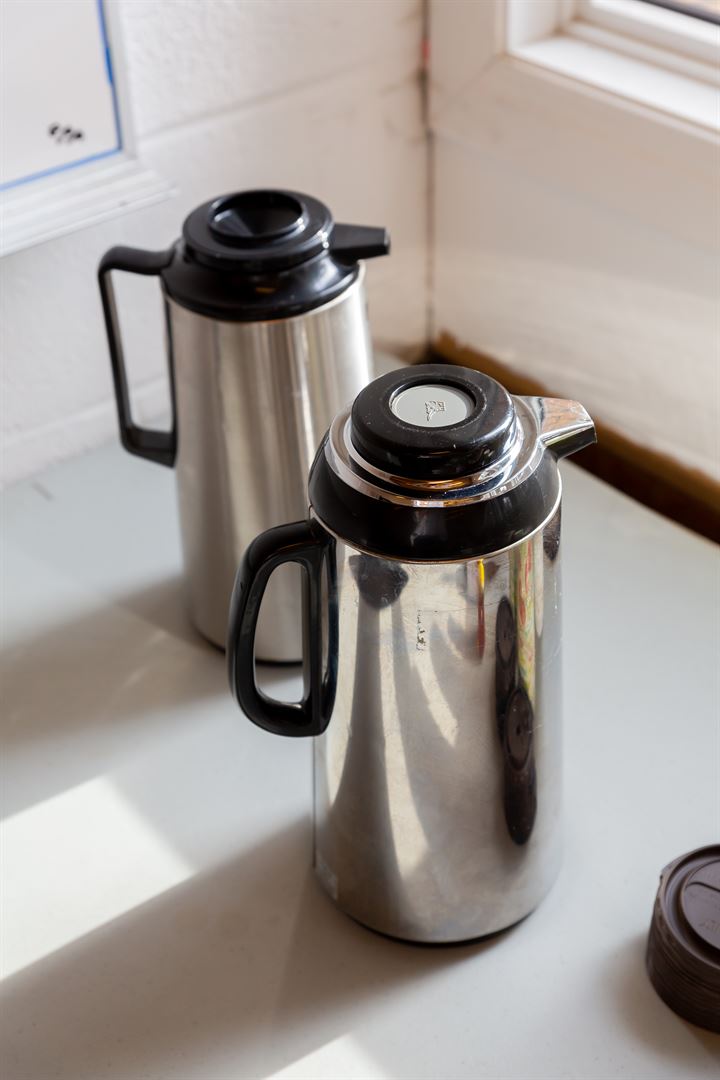
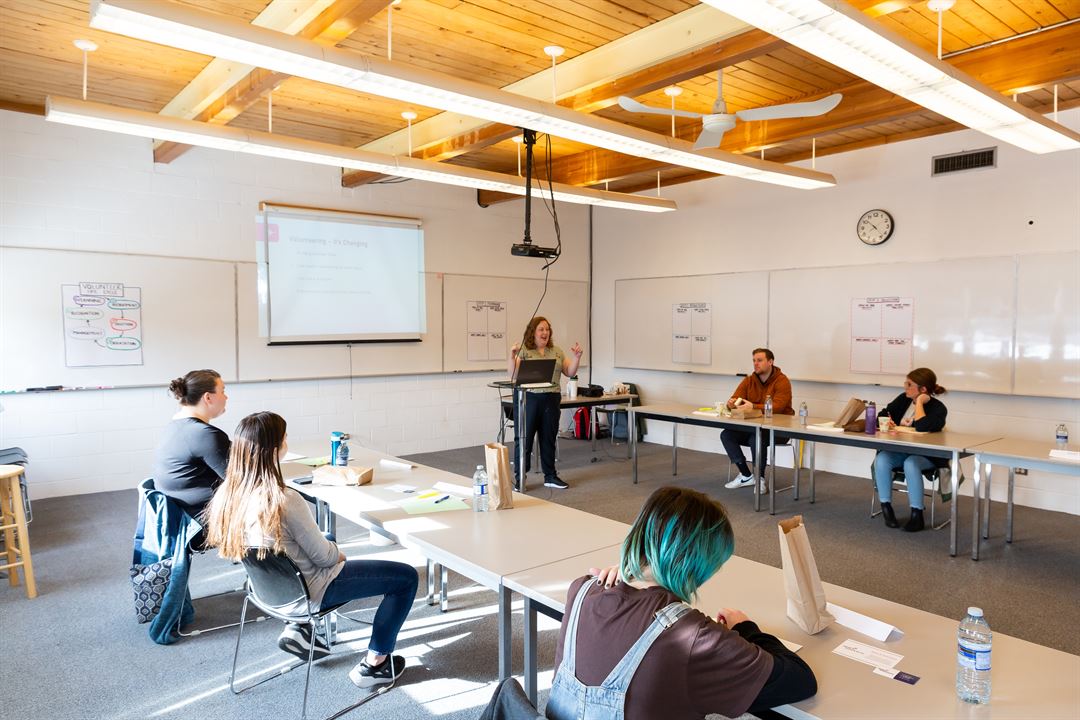



















Heritage Common in Hepburn
703 2nd St E, Hepburn, SK
800 Capacity
$80 to $1,500 / Event
Welcome to Heritage Common!
Located just 30 minutes North of Saskatoon, our sprawling facility offers versatile spaces for any event. It features a banquet hall, gymnasium, large commercial kitchen with dining area as well as an abundance of green space throughout the property. There are boardrooms and office space available at daily, weekly and monthly rates. Large windows and sky lights boast a ton of natural light and high ceilings create an open and airy feeling. Make it an overnight stay with onsite electric camping stalls or dorm style lodging!
From meetings and sporting events, to retreats and weddings, we’ve got you covered!
Event Pricing
Booking
1 - 1,000 people
$80 - $1,500
per event
Event Spaces
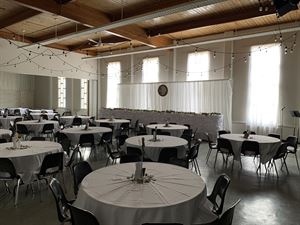
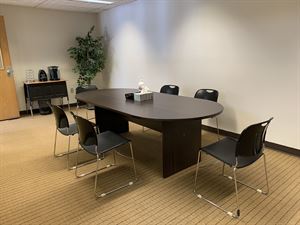
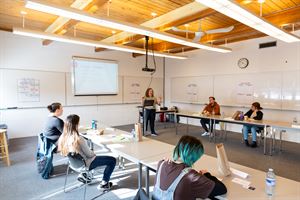
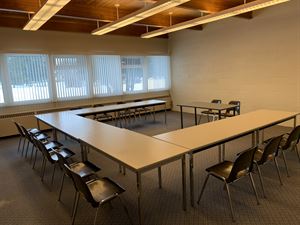
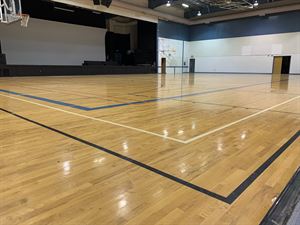
Recommendations
A hidden gem
— An Eventective User
Lovely spot! And the facility coordinator is helpful, well-organized and thoughtful.
Additional Info
Venue Types
Amenities
- ADA/ACA Accessible
- Fully Equipped Kitchen
- On-Site Catering Service
- Outdoor Function Area
- Outside Catering Allowed
- Wireless Internet/Wi-Fi
Features
- Max Number of People for an Event: 800
- Number of Event/Function Spaces: 3
- Total Meeting Room Space (Square Meters): .5