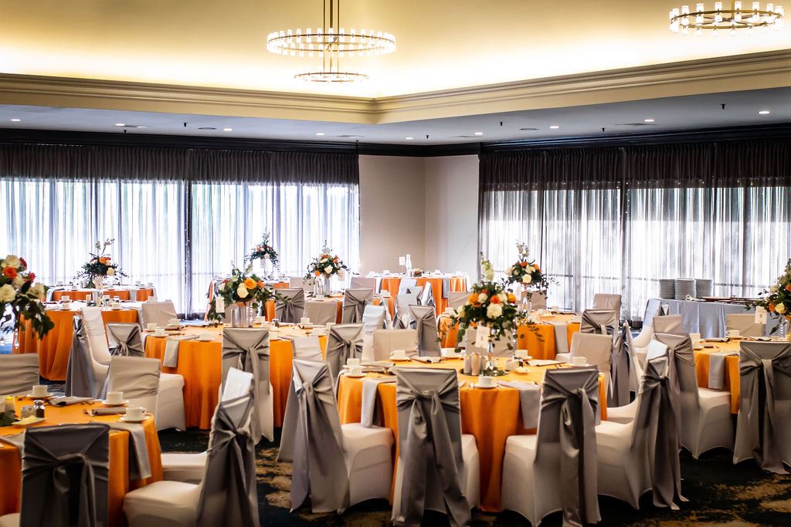
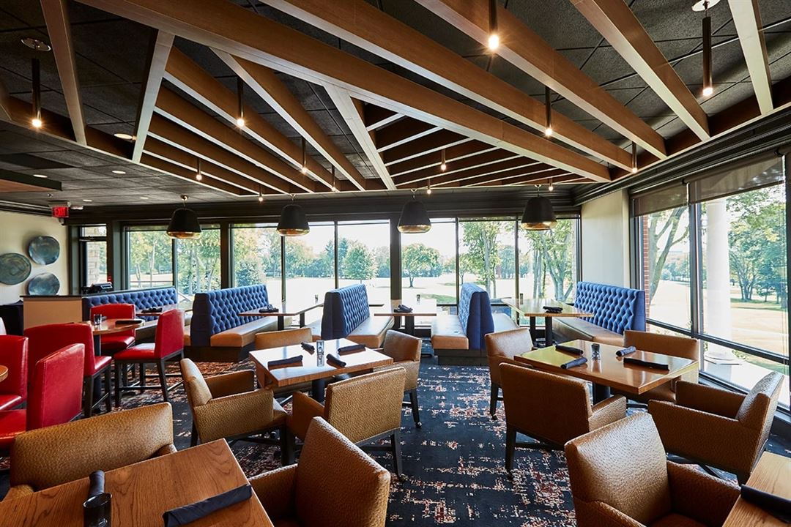
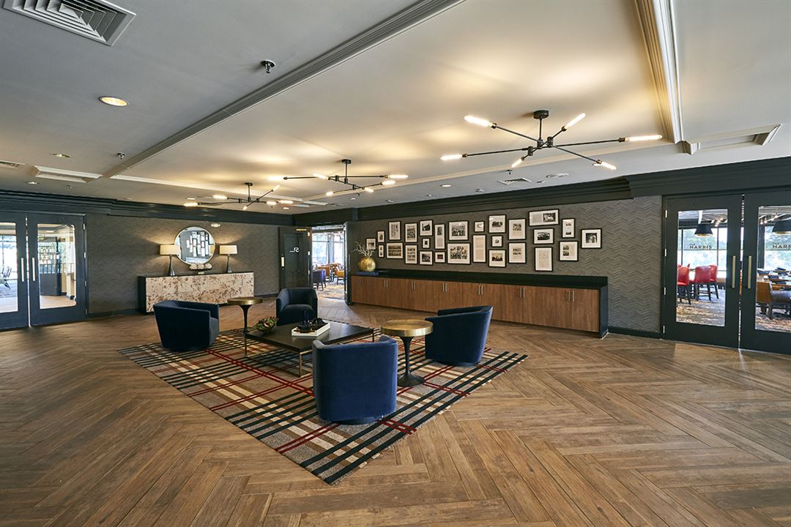
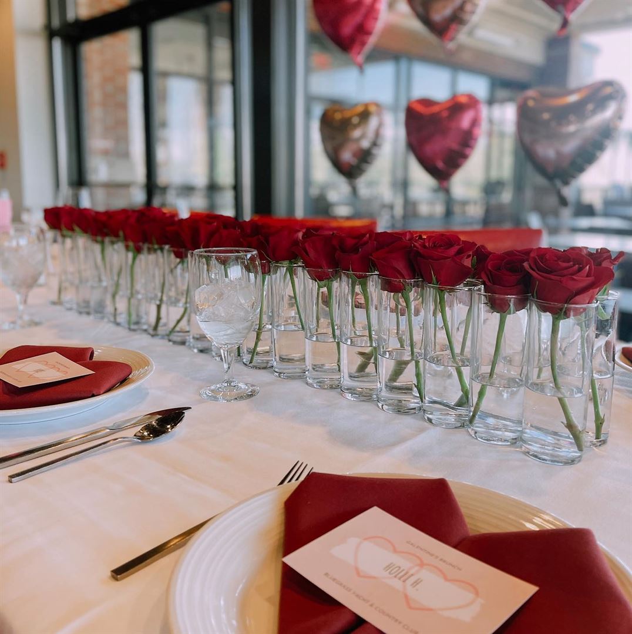
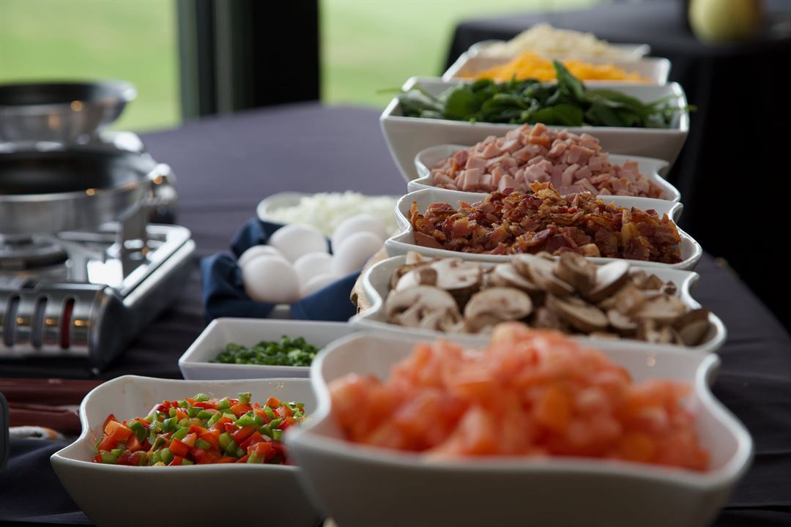
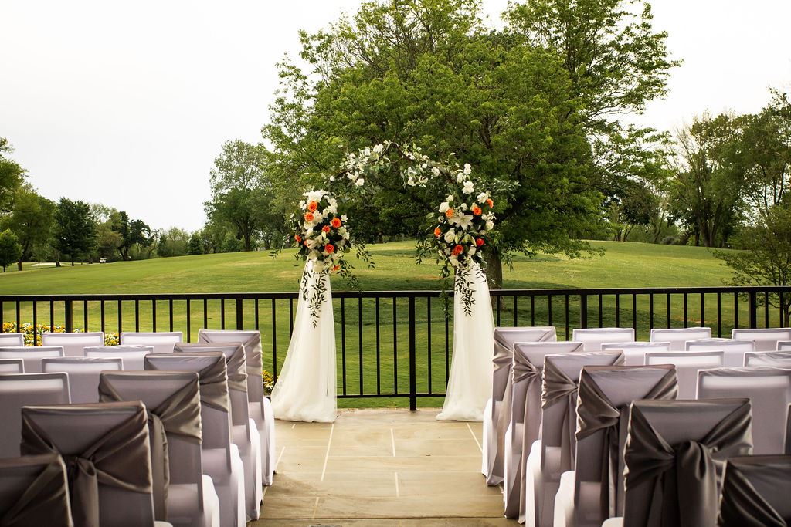



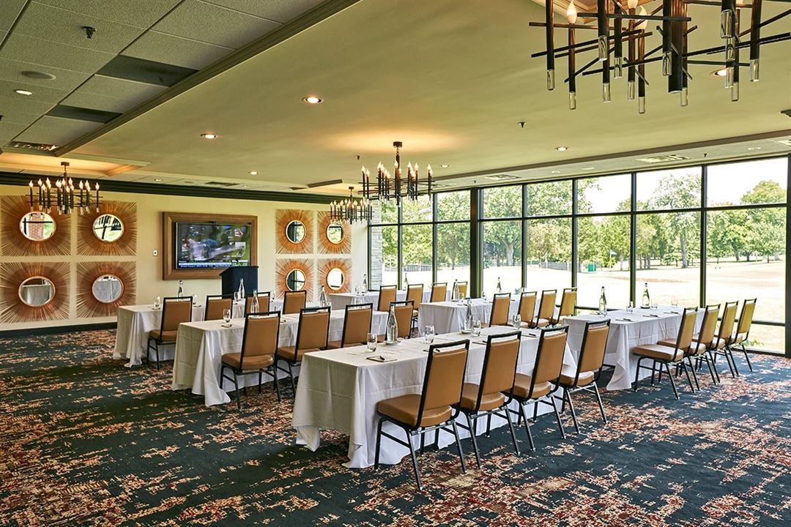




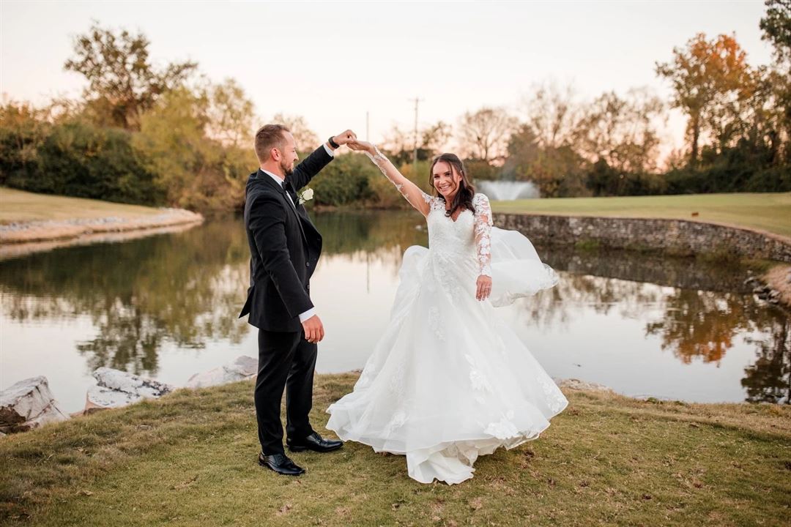




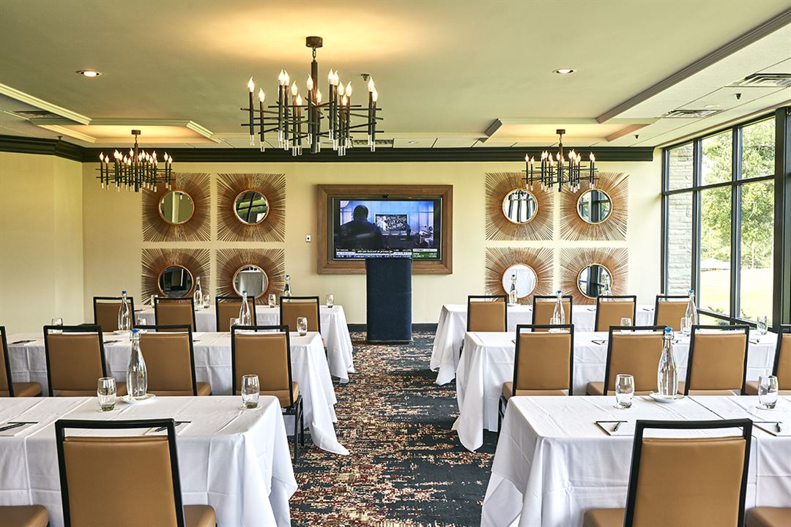
Bluegrass Yacht & Country Club
550 Johnny Cash Pkwy, Hendersonville, TN
300 Capacity
Welcome to Bluegrass Yacht & Country Club! We are your one-stop-shop for everything you need for your special event. We offer space for everything from meetings and seminars to weddings and rehearsal dinners. Here at Bluegrass, we make the party planning experience seamless. We have all the equipment and resources available for whatever you have in mind. We also have a great selection of food choices.
We also offer our guests an 18 Hole Champion Golf Course. Our beautiful golf course with brand-new USGA greens, can be utilized for corporate, social, or charity tournaments on select Mondays based on availability.
Members and non-members alike are welcome to host their private event here at Bluegrass. However, Members enjoy the benefit of no room rent charge for their private events.
We are ready to help with anything you want to celebrate!
Event Spaces



Additional Info
Venue Types
Amenities
- ADA/ACA Accessible
- Full Bar/Lounge
- Fully Equipped Kitchen
- On-Site Catering Service
- Outdoor Function Area
- Outdoor Pool
- Wireless Internet/Wi-Fi
Features
- Max Number of People for an Event: 300
- Number of Event/Function Spaces: 3
- Total Meeting Room Space (Square Feet): 6,300
- Year Renovated: 2018