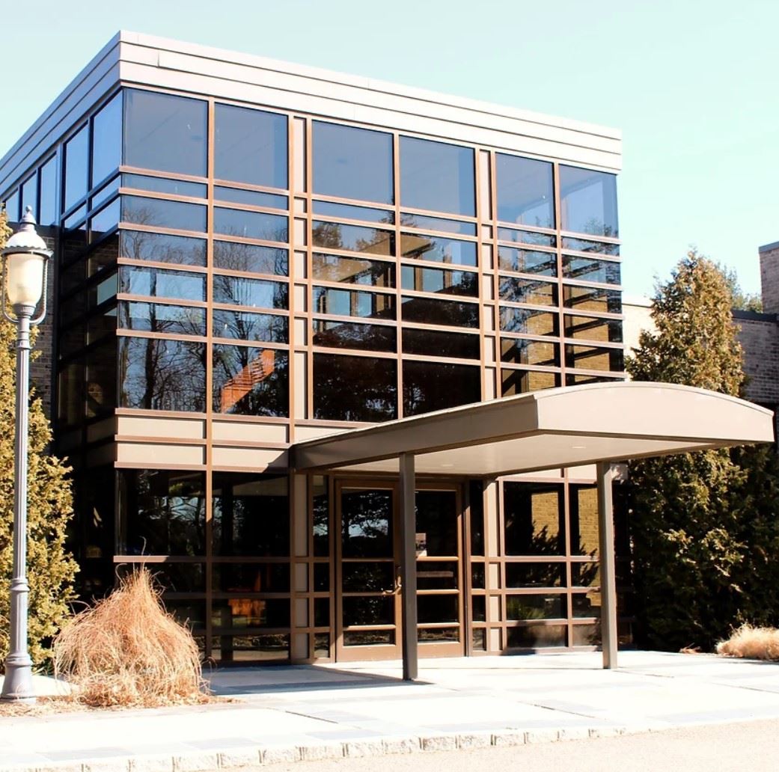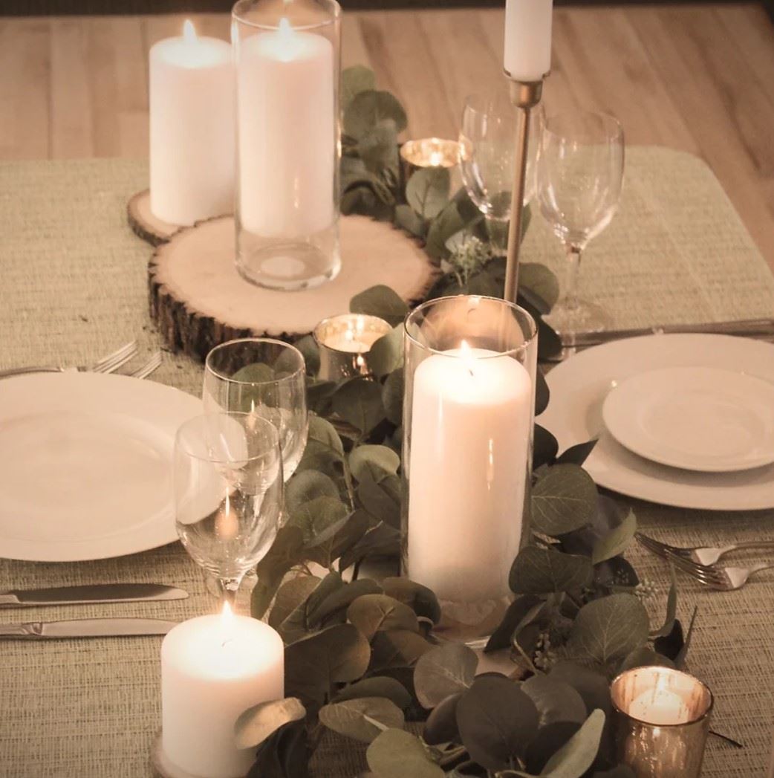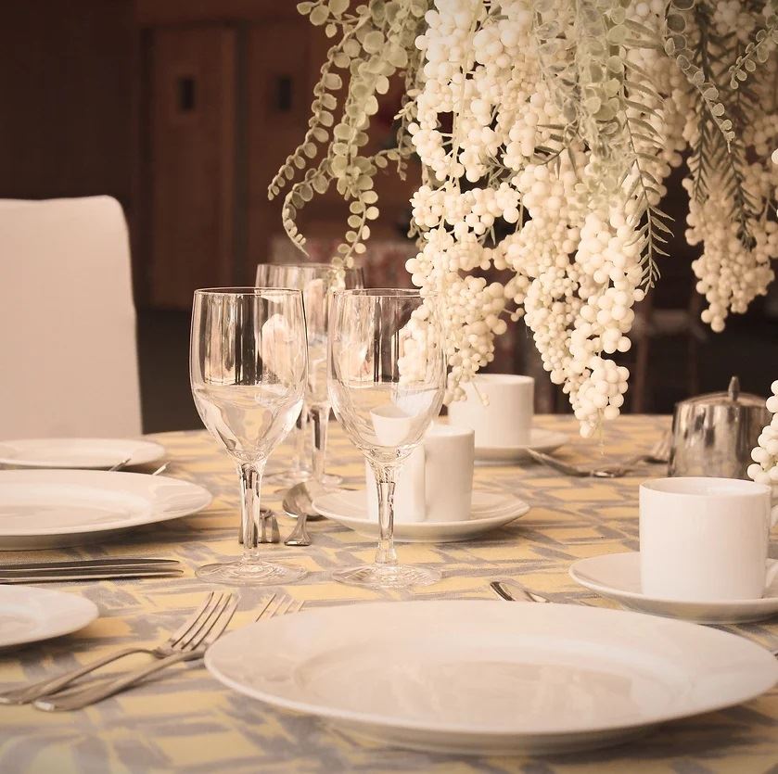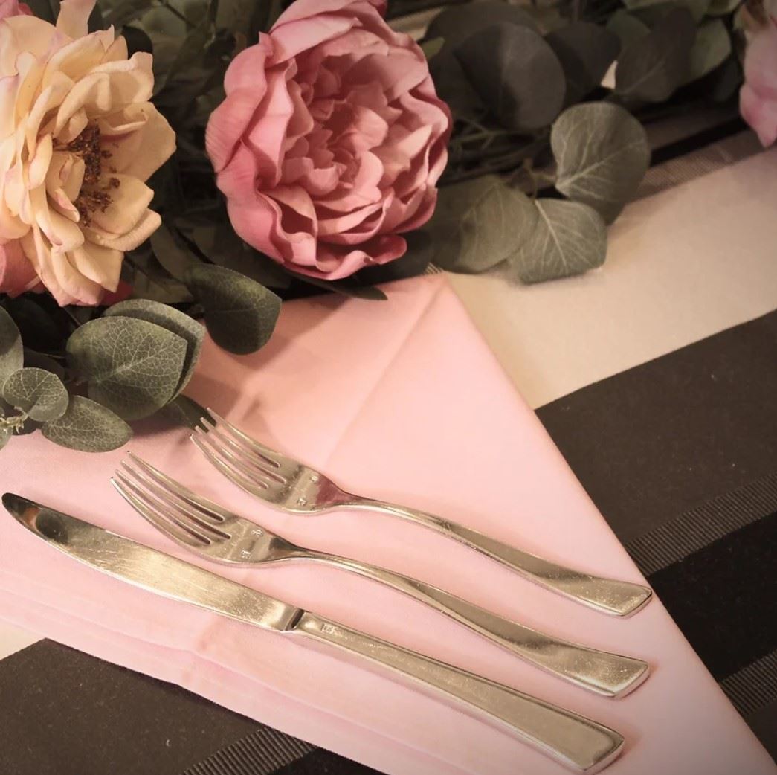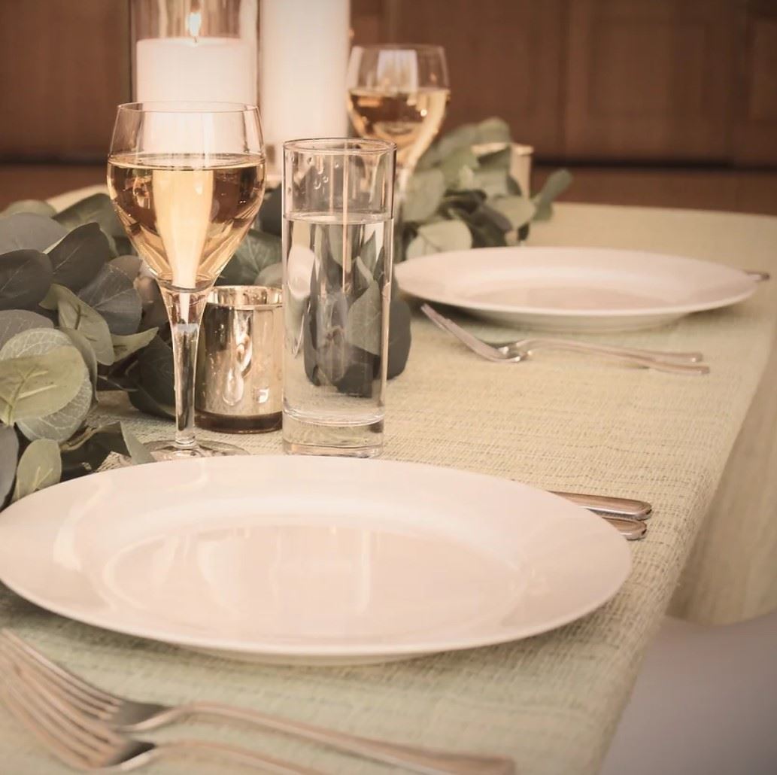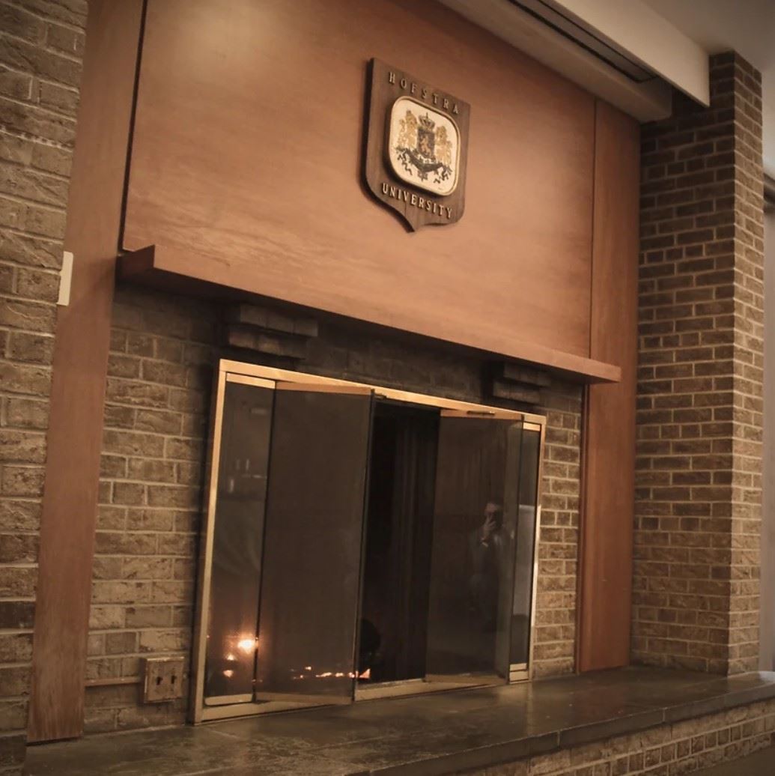Hofstra University Club
225 Hofstra University, Hempstead, NY
Capacity: 180 people
About Hofstra University Club
Located on the beautiful private campus of Hofstra University, the University Club is the ideal venue for your next event. From anniversary celebrations to corporate affairs and anything in between, our dedicated staff and expert culinary team are ready to make your occasion unforgettable.
Event Spaces
Mack Hall Pavilion
Main Dining Room
Presidential Room
The Community Gallery
The Dean's Room
The Netherlands Room
The Unispan Room
Venue Types
Amenities
- On-Site Catering Service
Features
- Max Number of People for an Event: 180
