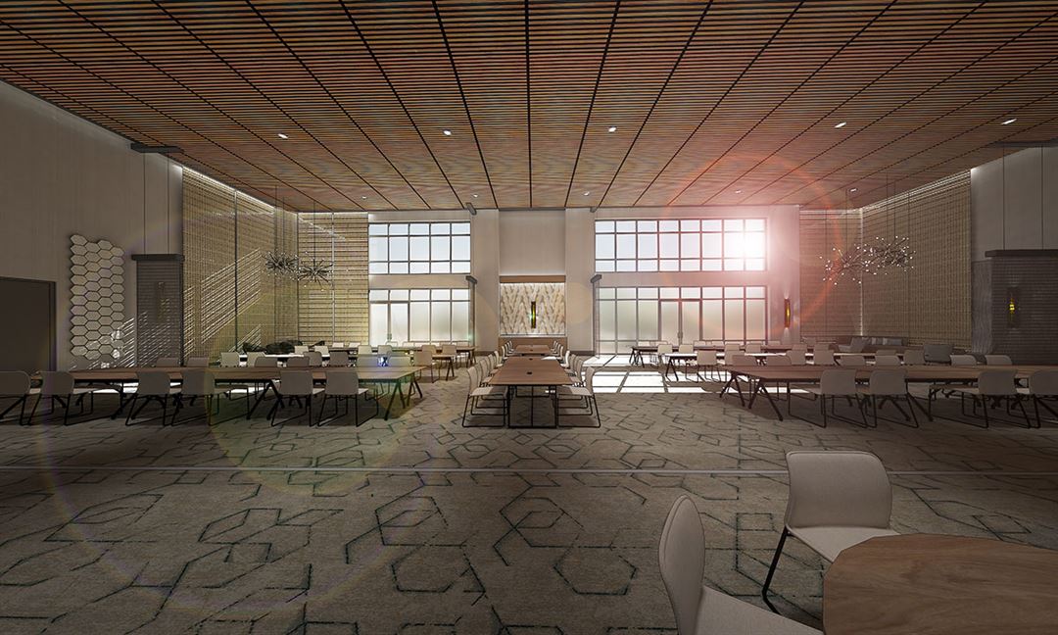
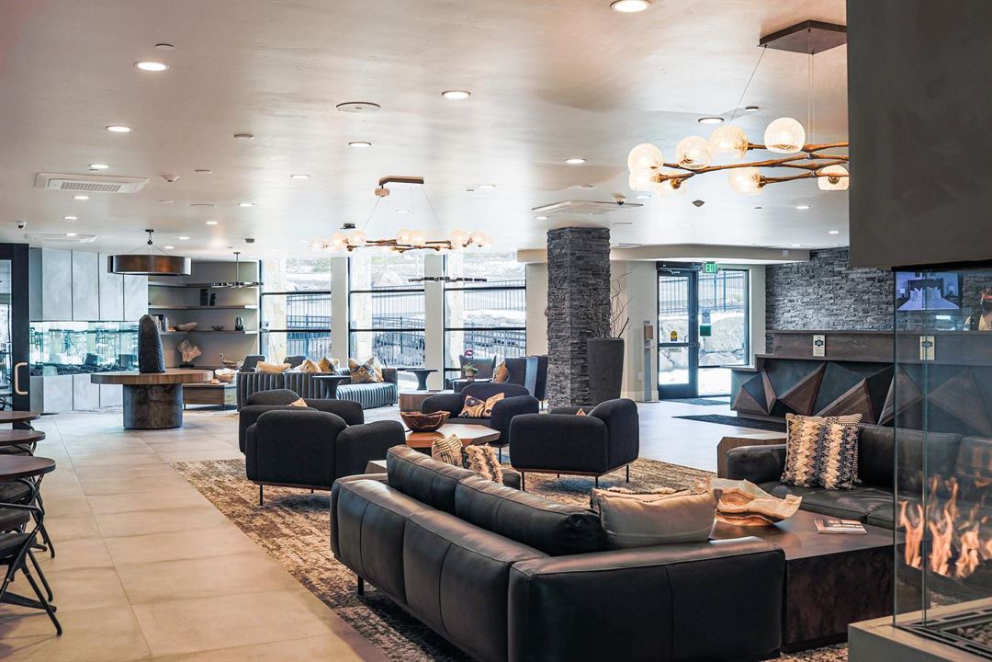
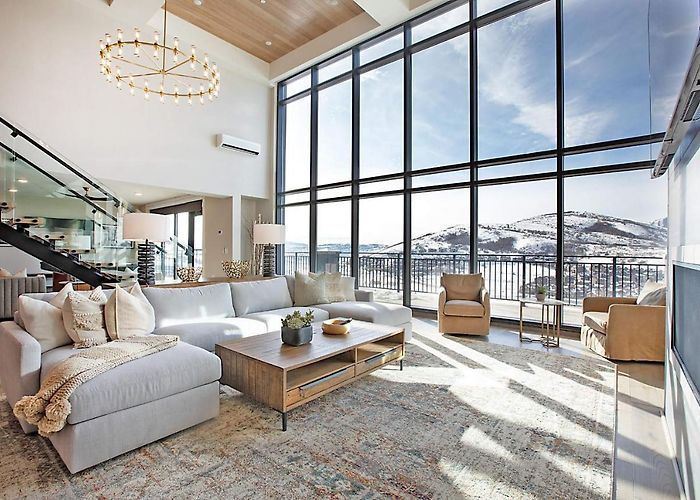
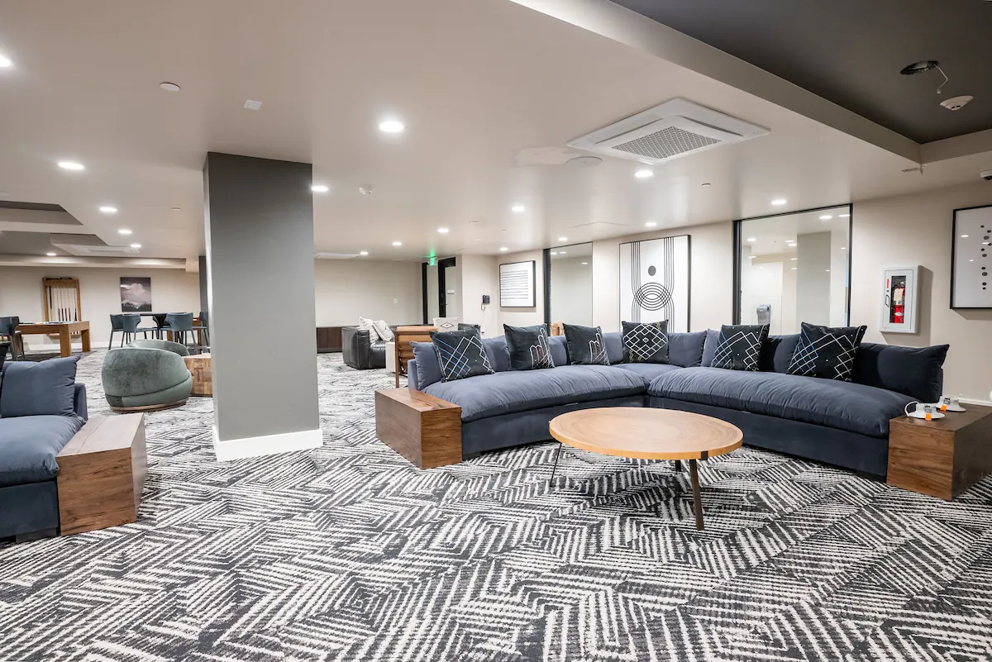





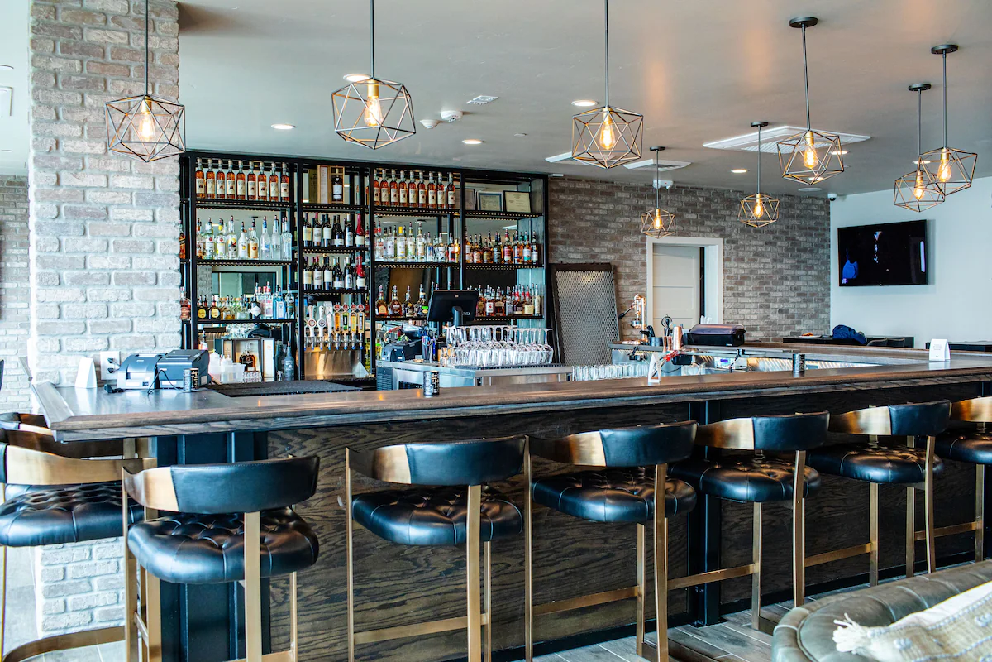









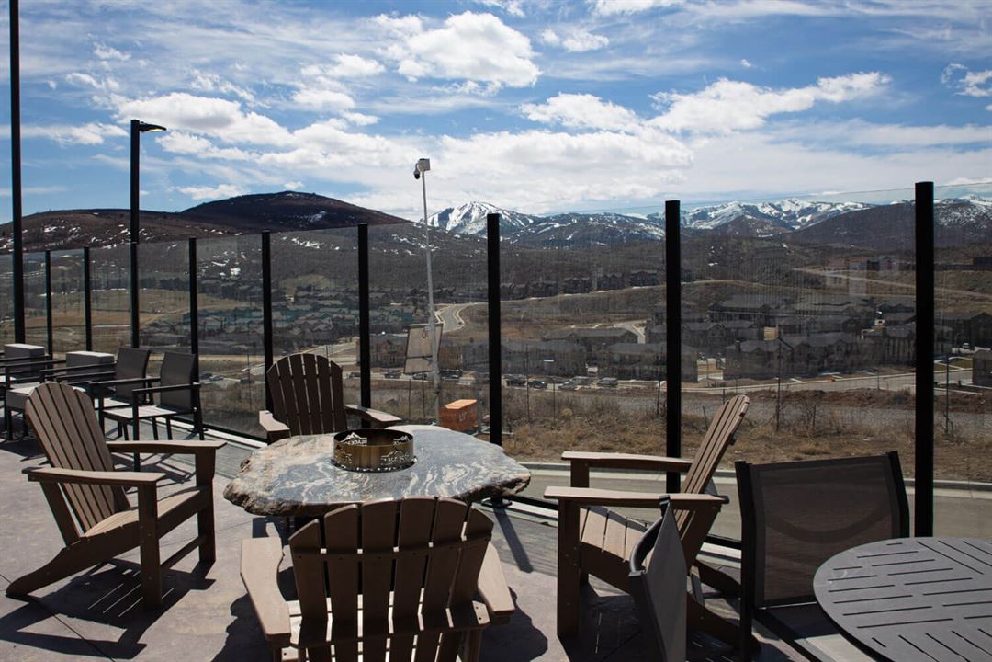
Black Rock Mountain Resort
909 W Peace Tree Trail, Heber City, UT
350 Capacity
$250 to $10,000 / Event
Black Rock Mountain Resort is a stunning and luxurious mountain venue in Park City, UT. Our property has spectacular views of the Jordanelle Reservoir, Wasatch Mountains, and Deer Valley. Guests can begin their love story all while having a truly world-class experience.
Whether you're a local in Utah or live out of state, Black Rock Mountain Resort will deliver the exceptional experience and lifelong memories of a destination wedding or party.
When you entrust us to execute your vision, we take that job seriously. We treat every detail with the utmost care and attention. Here at Black Rock, we strive to make your event as unique as you are and as unforgettable as the mountains that surround it.
Event Pricing
Food and beverage minimum
350 people max
$250 - $10,000
per event
Availability (Last updated 4/24)
Event Spaces
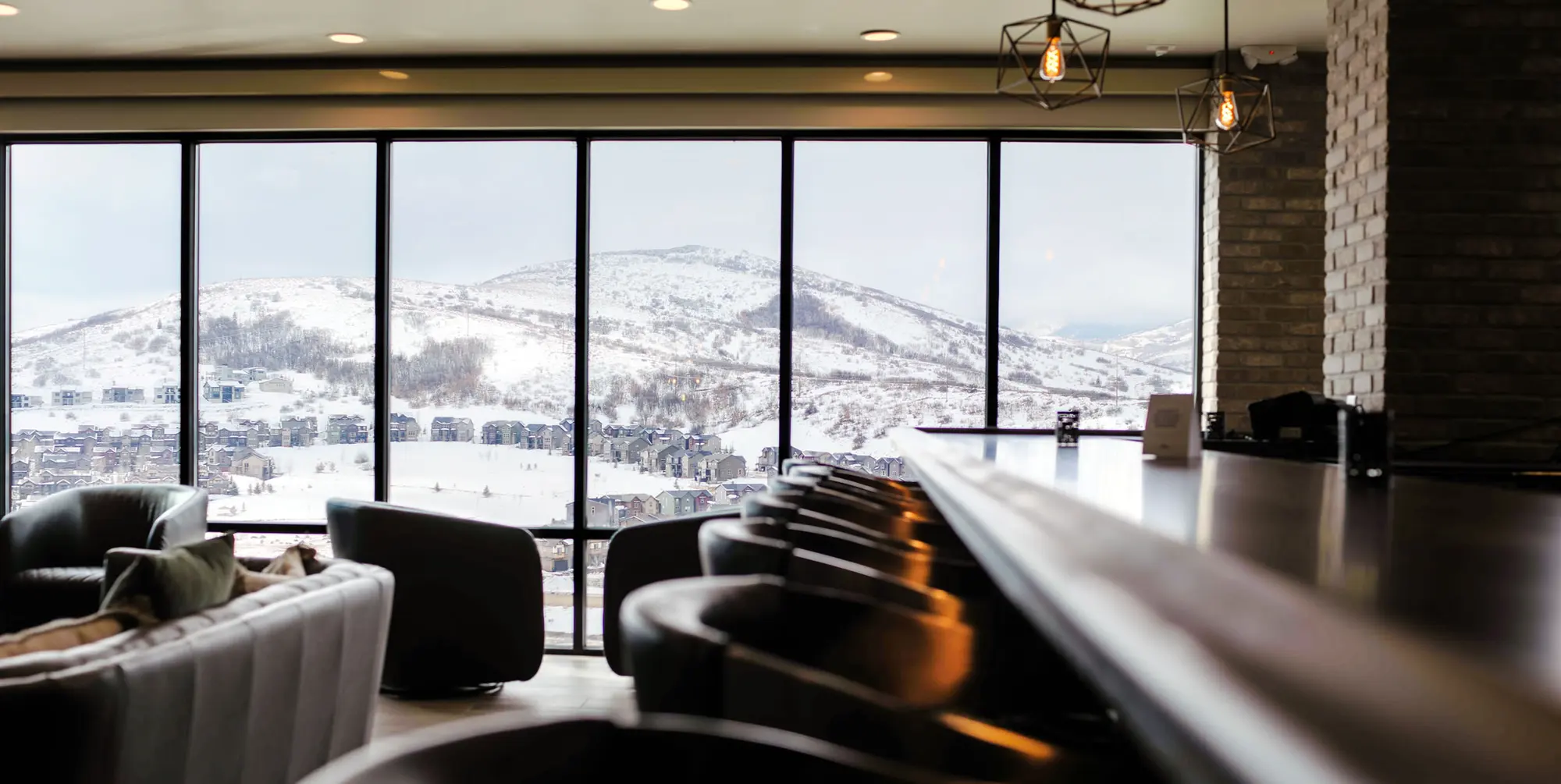
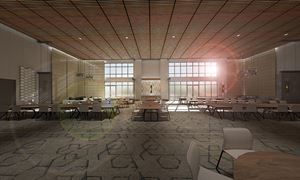
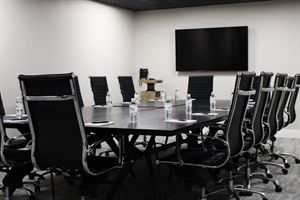

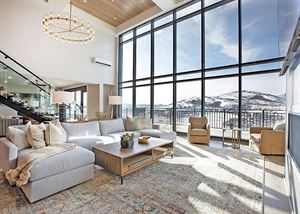
Additional Info
Venue Types
Amenities
- ADA/ACA Accessible
- Full Bar/Lounge
- On-Site Catering Service
- Outdoor Function Area
- Outdoor Pool
- Valet Parking
- Wireless Internet/Wi-Fi
Features
- Max Number of People for an Event: 350
- Number of Event/Function Spaces: 10
- Total Meeting Room Space (Square Feet): 10,000
- Year Renovated: 0