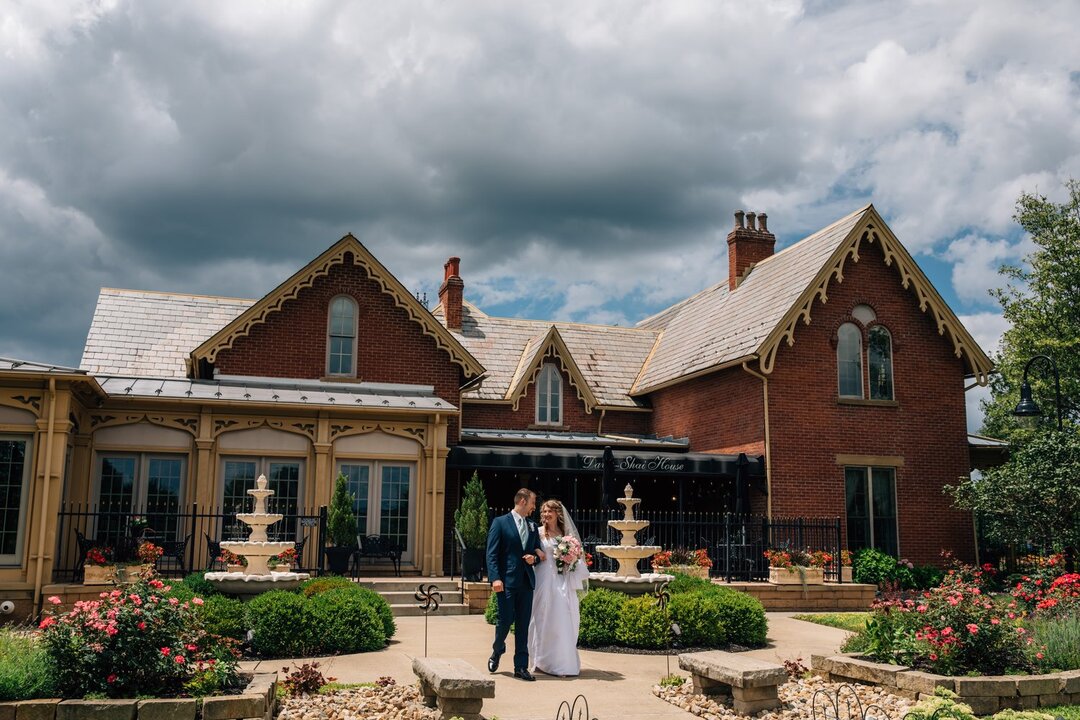
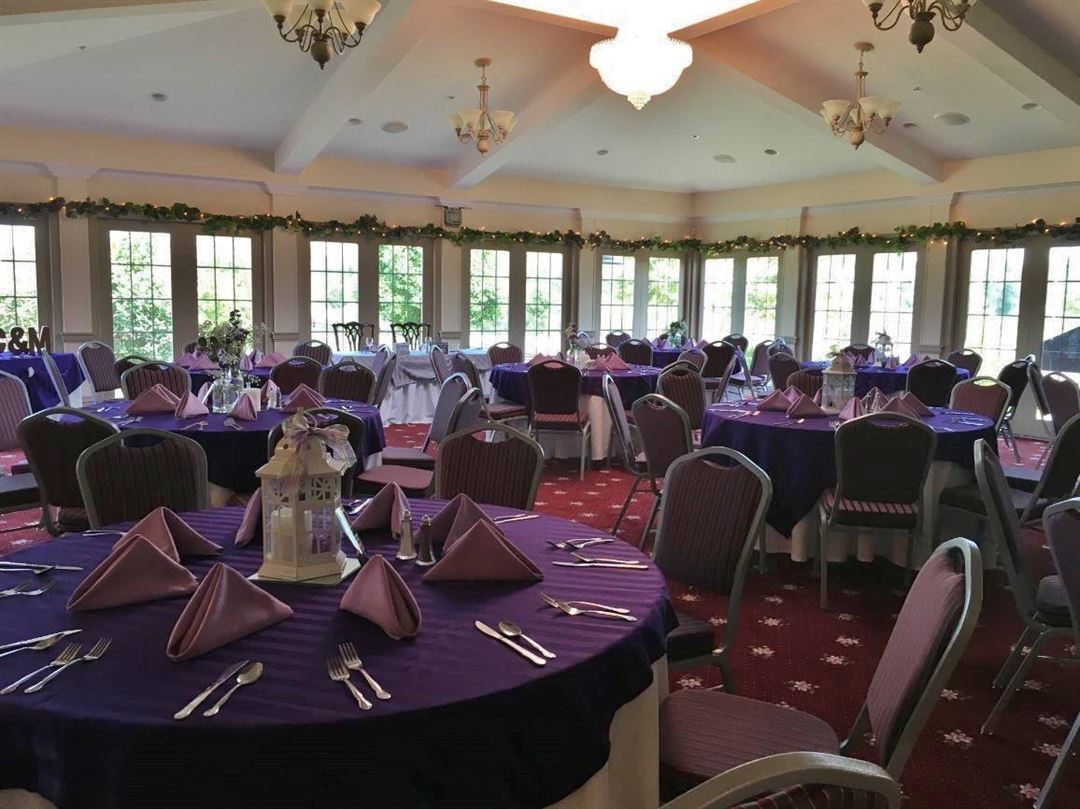
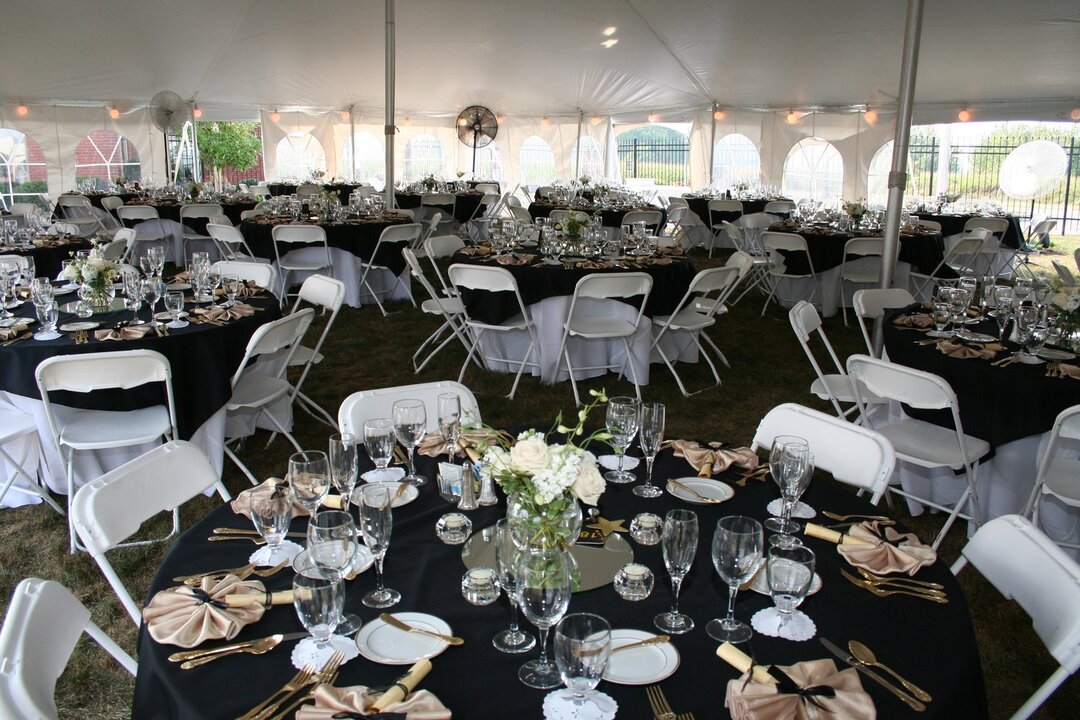
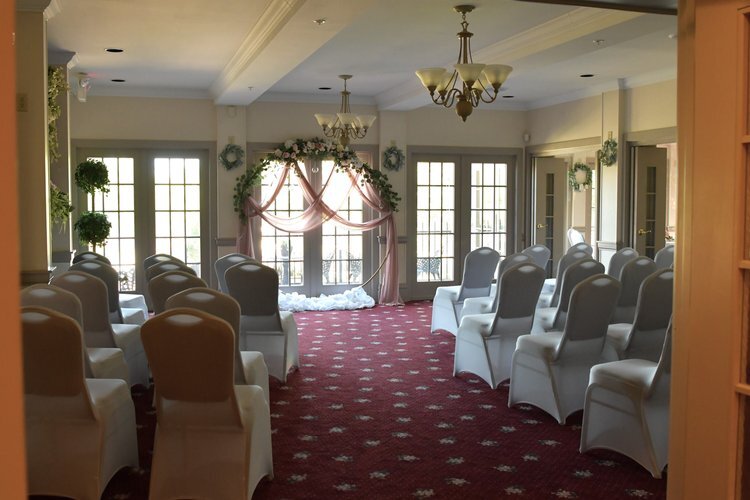
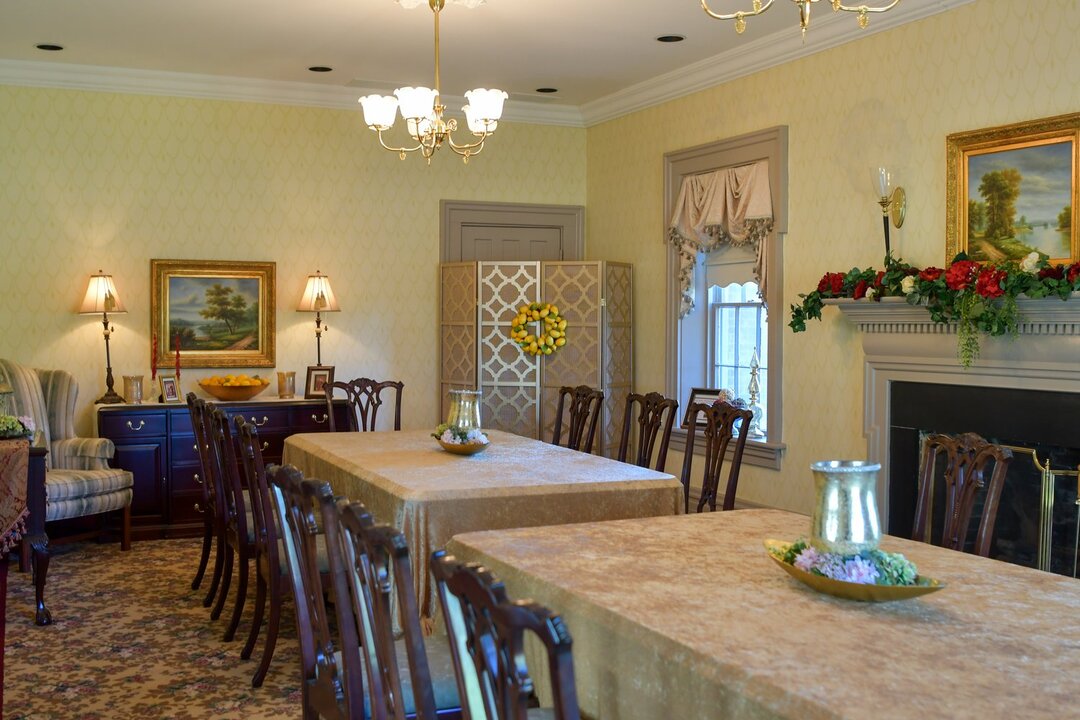
























The Davis-Shai House
301 Central Parkway, Heath, OH
350 Capacity
The Davis-Shai House is available for your next birthday party, business meeting, memorial, shower, rehearsal dinner, wedding, reception, and more! Choose one of our historic rooms for an intimate gathering, one of our beautiful banquet rooms for your reception, or our beautifully landscaped lawn for outdoor weddings. All rooms are available for rent by themselves or in combination with in-house catering. Our menu options include plated lunches and dinner, English teas, and party packages (light hors d’oeuvres and appetizers), as well as bar service. All event rentals include: tables, chairs, all table linens, centerpieces, glassware, drinks, set up and clean up, and friendly staff and volunteers.
Availability
Event Spaces
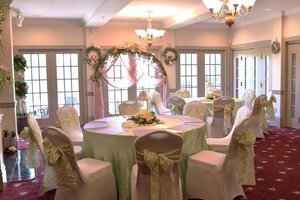
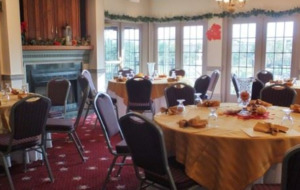
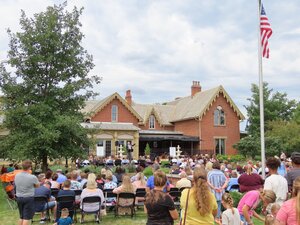
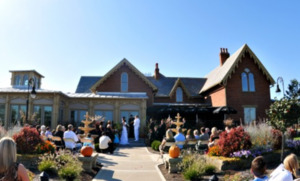
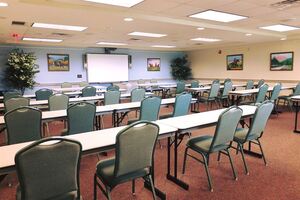
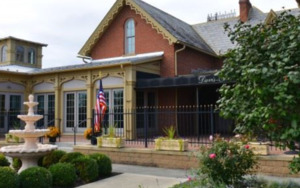
Additional Info
Venue Types
Amenities
- ADA/ACA Accessible
- Fully Equipped Kitchen
- On-Site Catering Service
- Outdoor Function Area
- Outside Catering Allowed
- Wireless Internet/Wi-Fi
Features
- Max Number of People for an Event: 350