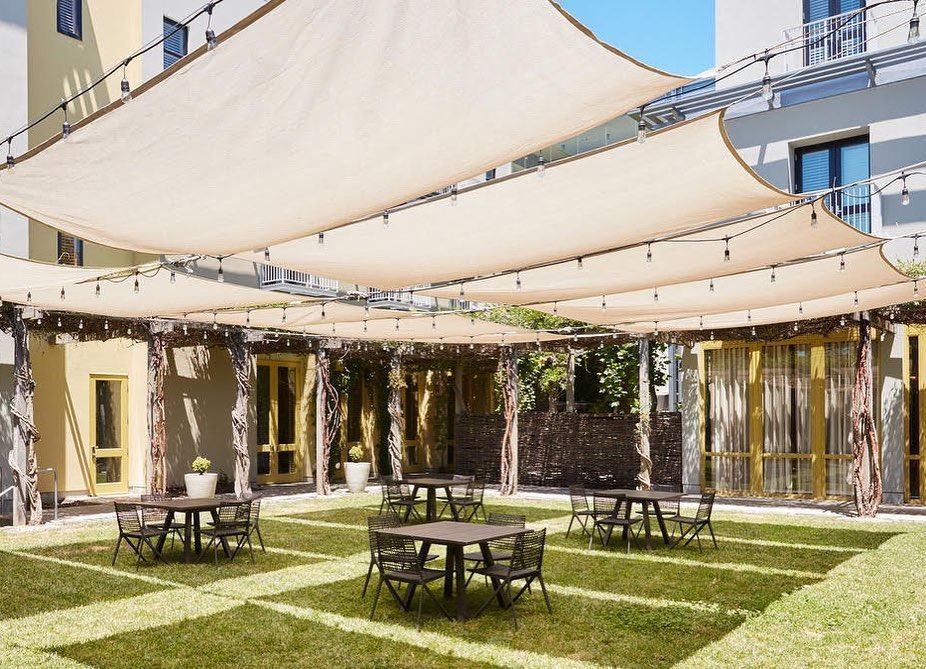
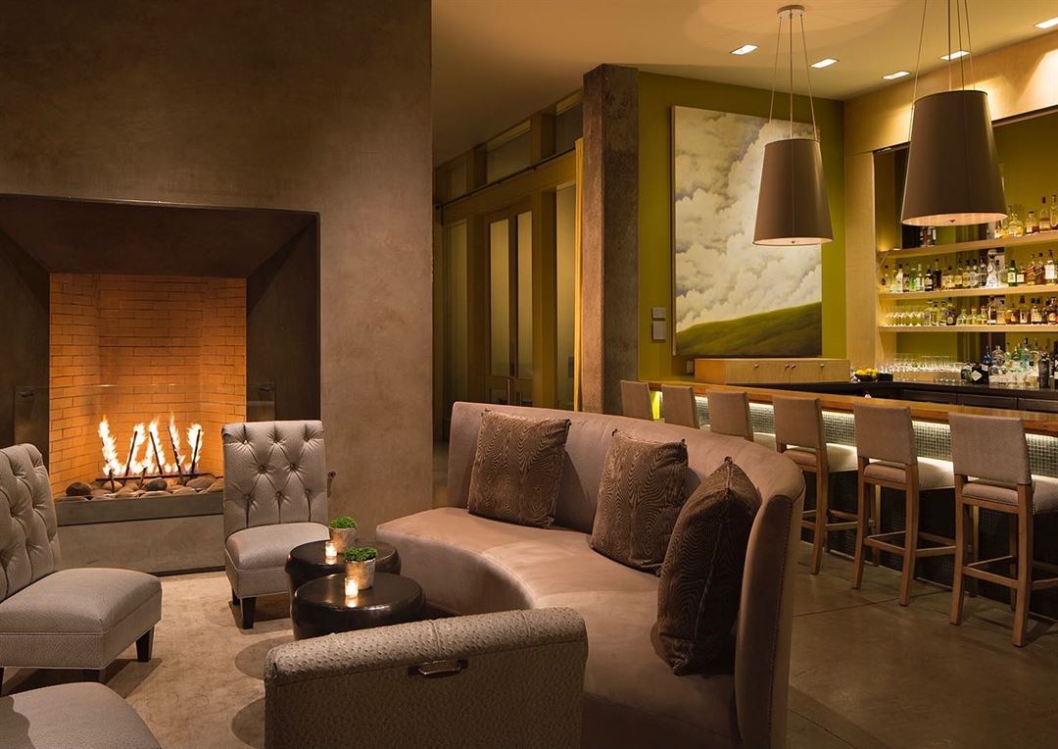
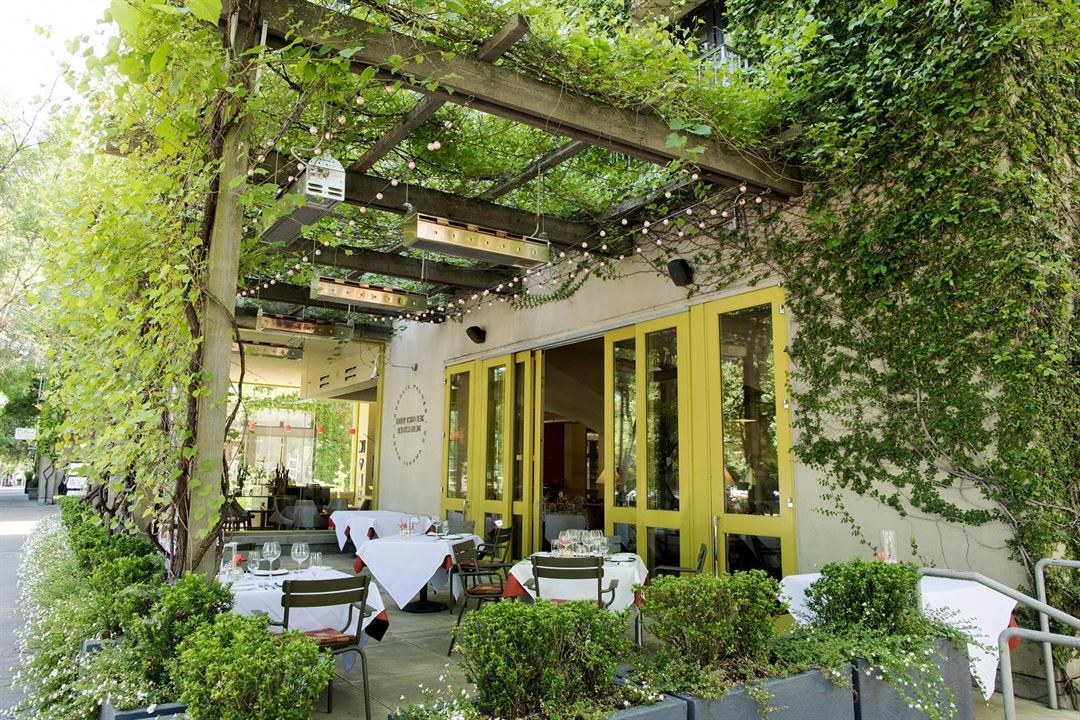
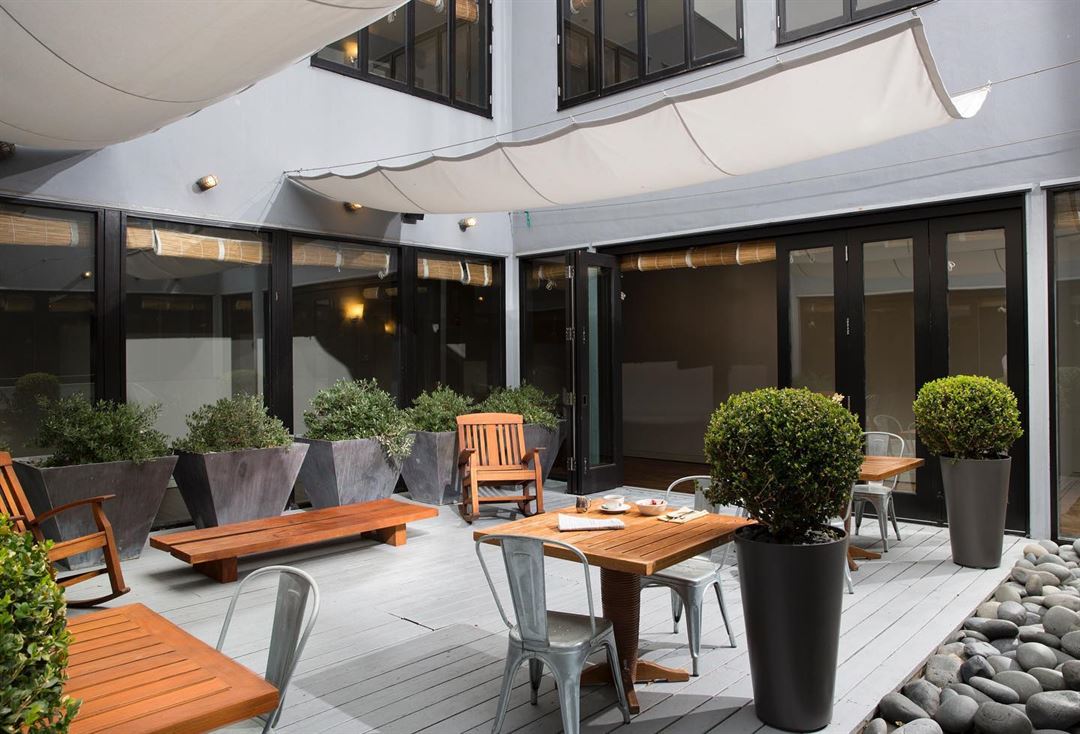
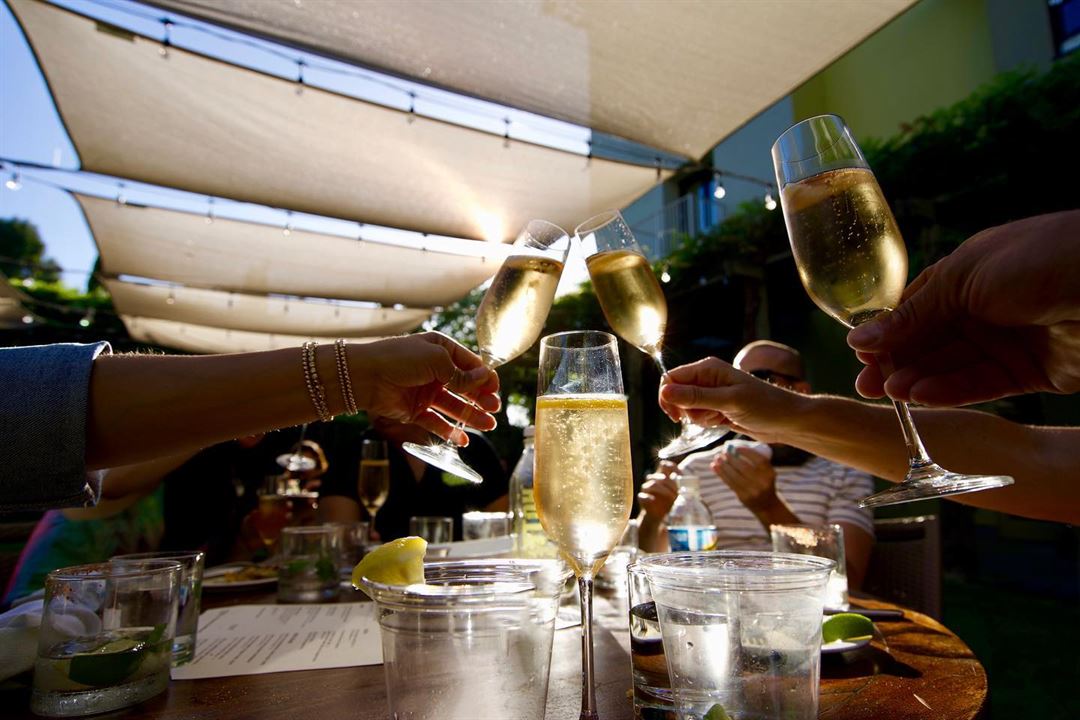





Hotel Healdsburg
25 Matheson St, Healdsburg, CA
80 Capacity
Hotel Healdsburg offers a broad range of meeting and special event spaces for executive board meetings, wedding celebrations, wine tasting, lectures, and other occasions. All facilities have natural lighting and are conveniently located on the ground floor built around the Hotel’s interior courtyard and gardens.
Event Spaces






Additional Info
Venue Types
Amenities
- ADA/ACA Accessible
- Full Bar/Lounge
- On-Site Catering Service
- Outdoor Function Area
- Outdoor Pool
- Valet Parking
- Wireless Internet/Wi-Fi
Features
- Max Number of People for an Event: 80
- Number of Event/Function Spaces: 6
- Total Meeting Room Space (Square Feet): 41,733
- Year Renovated: 2005