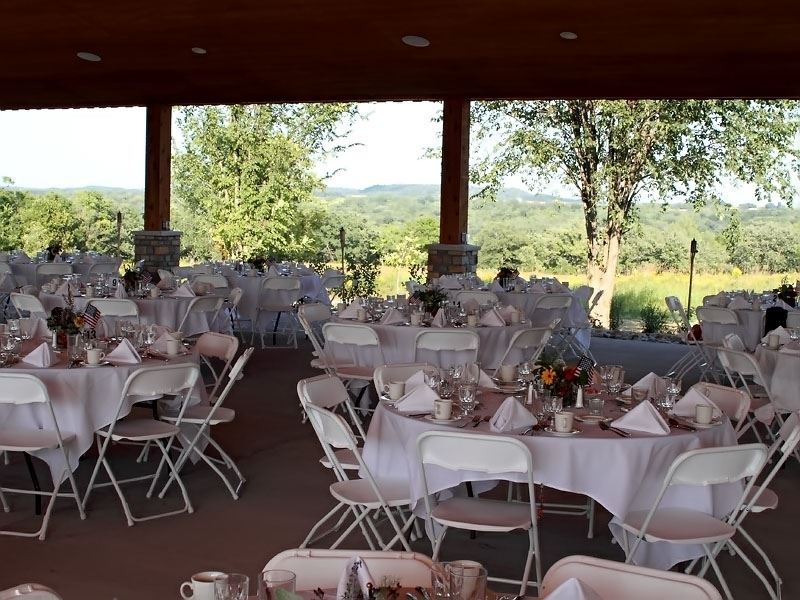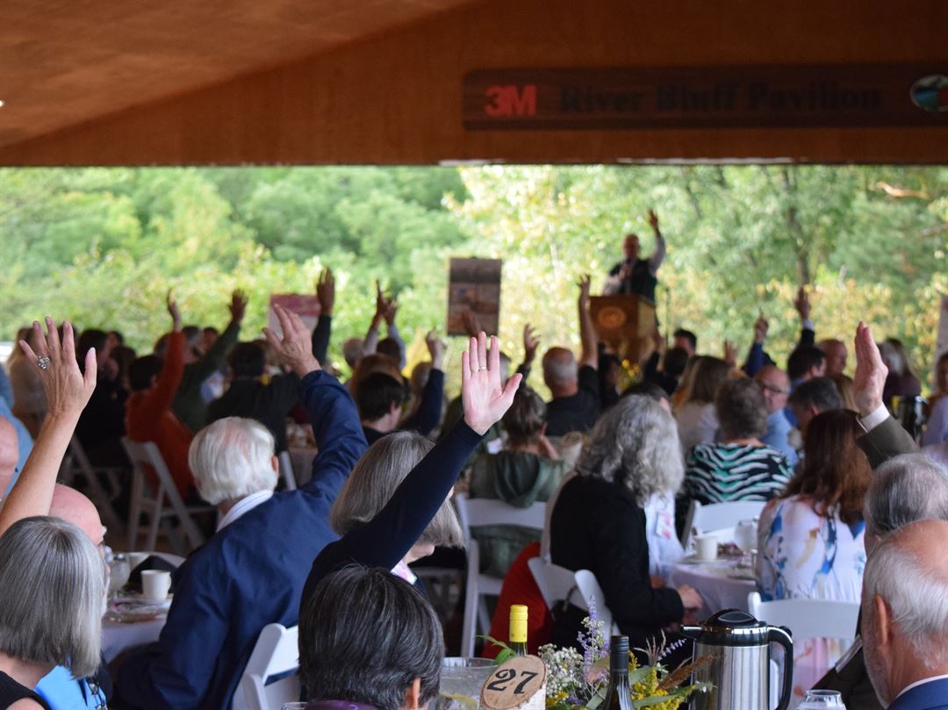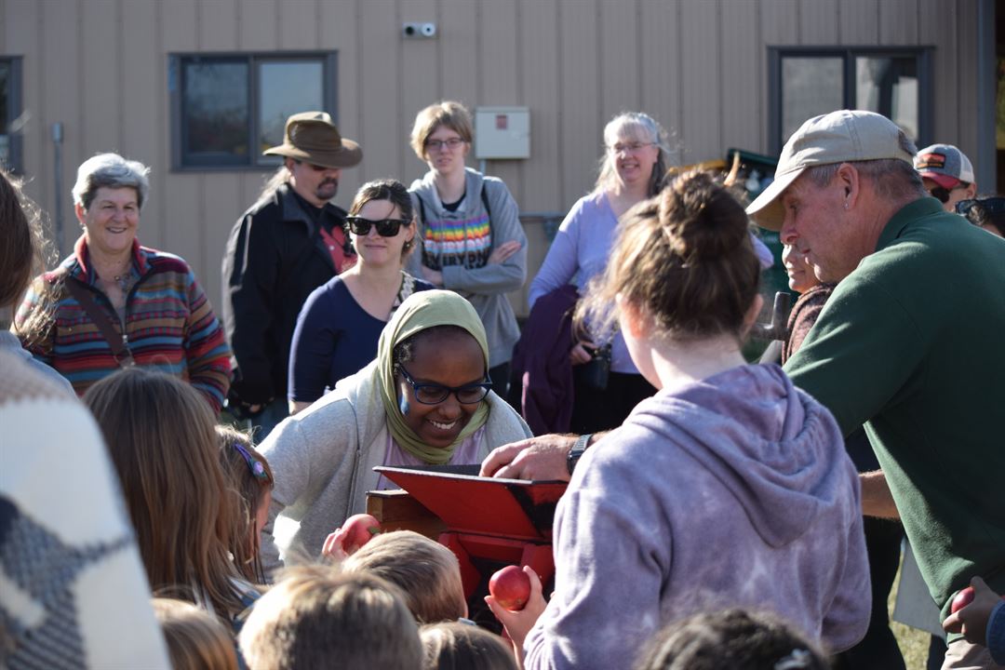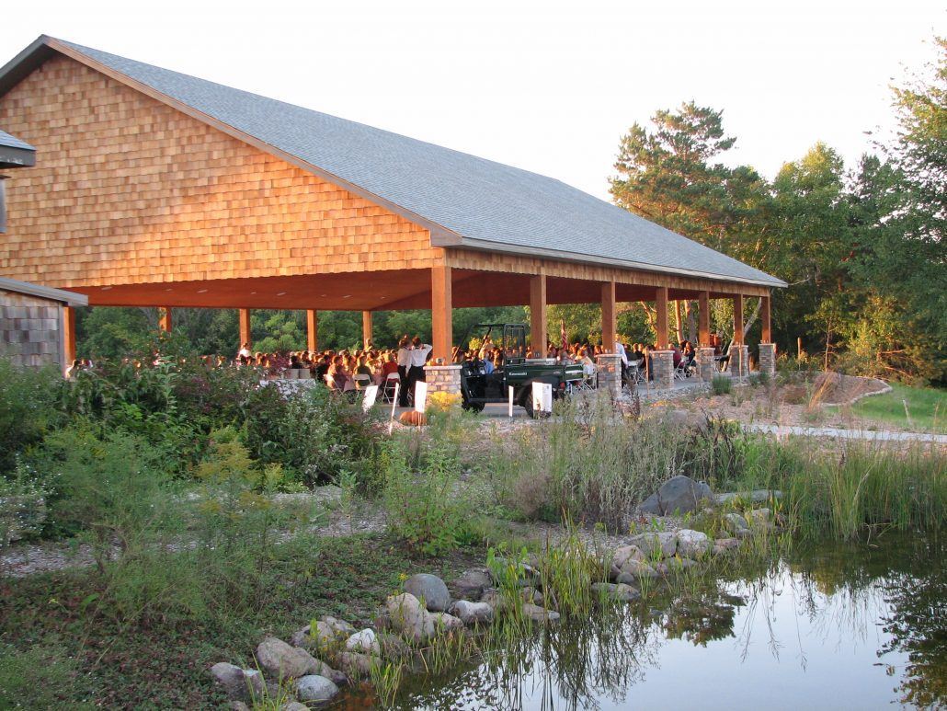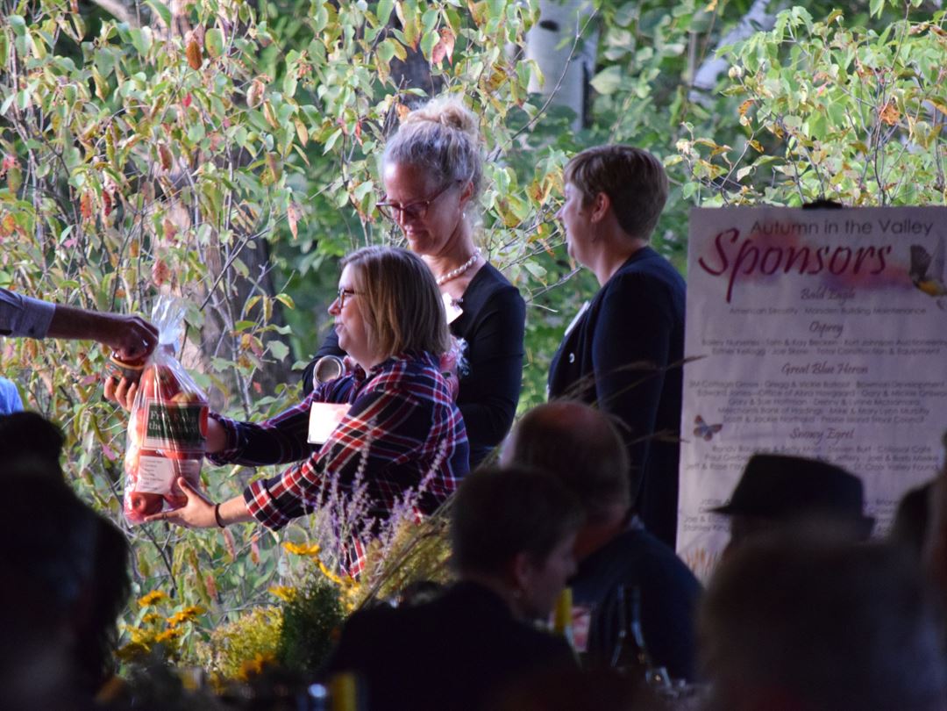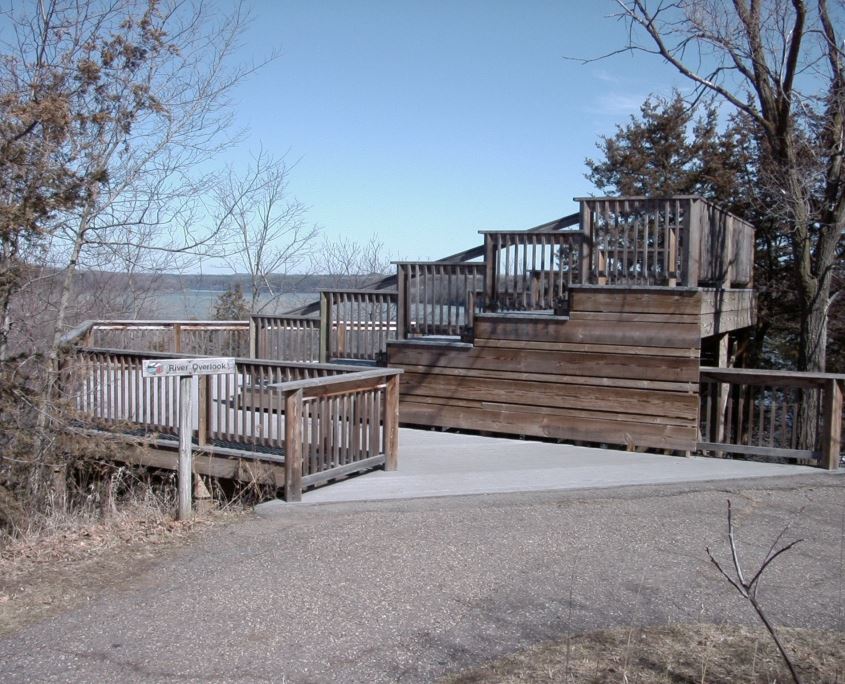Carpenter Nature Center
12805 SAINT CROIX TRL S, Hastings, MN
Capacity: 250 people
About Carpenter Nature Center
Carpenter Nature Center has a variety of unique and reasonably priced rental spaces available for meetings, dinners and weddings. If you are looking for event venues in Minnesota, CNC may have what you need.
The River Bluff Pavilion is ideal for large events, such as weddings and grand dinners, and offers a spectacular view of the St. Croix River valley. For meetings or corporate conferences, we have the Flint Hills Trailside Lodge and Conference Center, which contains a large meeting room and two smaller conference rooms. Furthermore, we have a number of scenic outdoor facilities that are perfect for smaller, outdoor gatherings: the Schaffer Gazebo, River Overlook, and Ravine Lookout. All three offer beautiful views of the surrounding scenery.
Once the private estate of Thomas E. and Edna D. Carpenter, Carpenter Nature Center is now open to more than 17,000 visitors a year. We have more than 10 miles of hiking trails that wind through breathtaking sceneries, including the restored prairies, wooded ravines, the apple orchard, and the river of the 425-acre Minnesota Campus.
This outdoor oasis offers spectacular views for your events, and the serenity of being away from the hustle and bustle of urban life. Moreover, the wooded bluffs and restored prairie of our 300-acre Wisconsin Nature Preserve are home to diverse and rich wildlife. While it is located a few minutes south of Hudson, it offers a great venue for hiking and bird watching.
Explore our trails or hold your event in one of our scenic outdoor facilities. If you have any inquiries regarding our events or rental facilities in Minnesota, feel free to call or email Carpenter Nature Center. Our friendly staff is ready to address your concerns.
Event Pricing
Events Starting At
Attendees: 0-250
| Deposit is Required
| Pricing is for
all event types
Attendees: 0-250 |
$300
/event
Pricing for all event types
Event Spaces
Flint Hills Trailside Lodge & Conference Center
River Bluff Pavilion
Scenic Outdoor Facilities
Venue Types
Amenities
- ADA/ACA Accessible
- Outdoor Function Area
- Outside Catering Allowed
Features
- Max Number of People for an Event: 250
