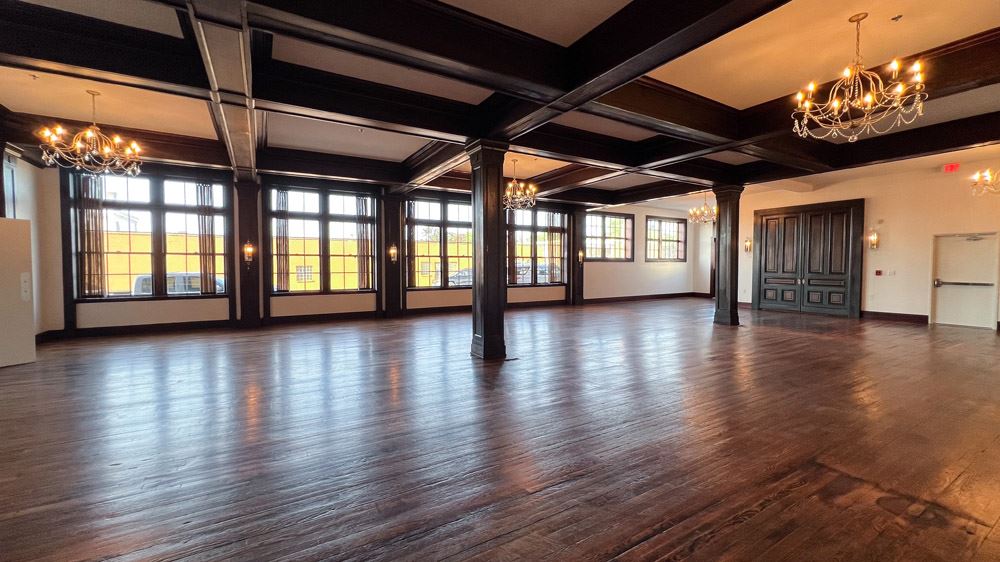
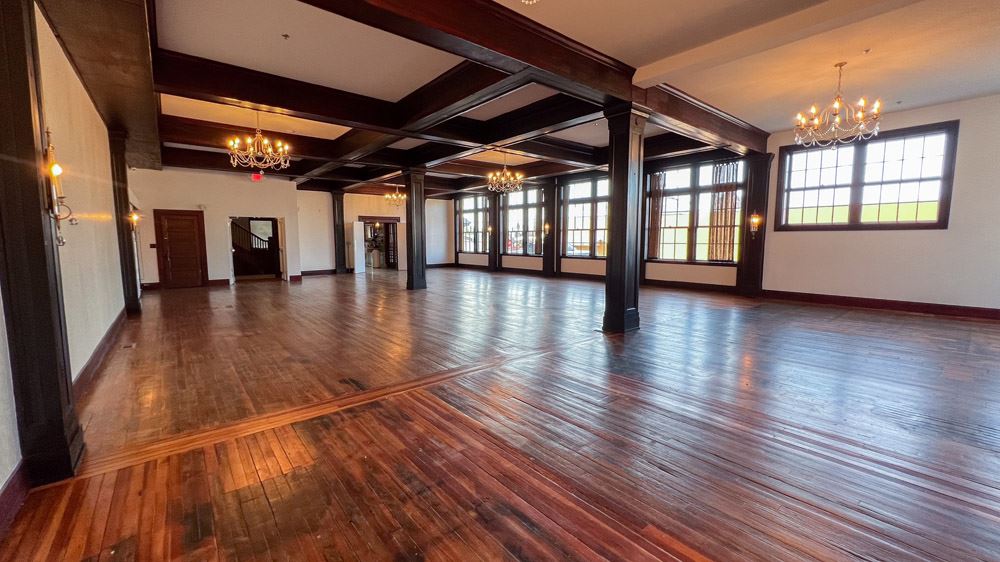
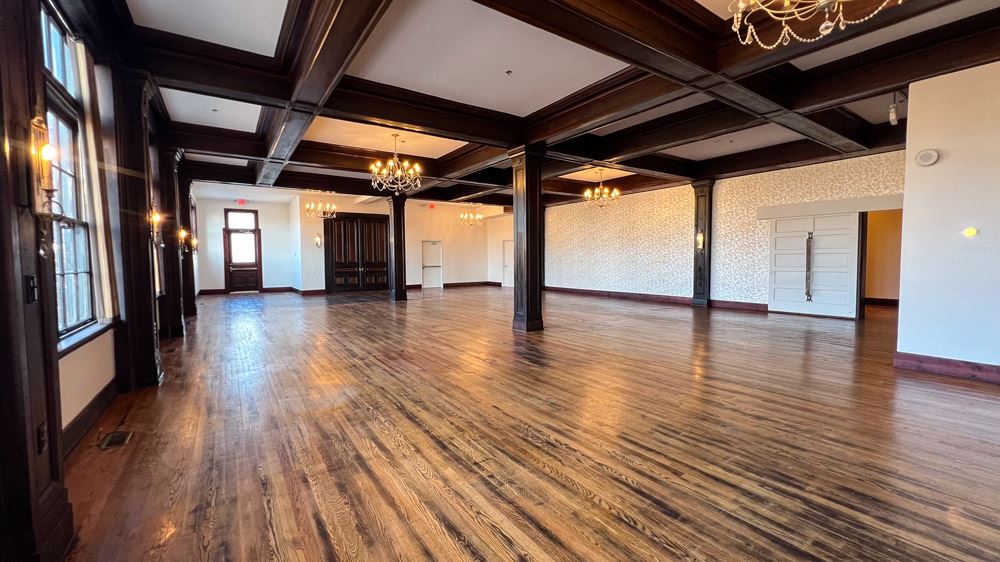
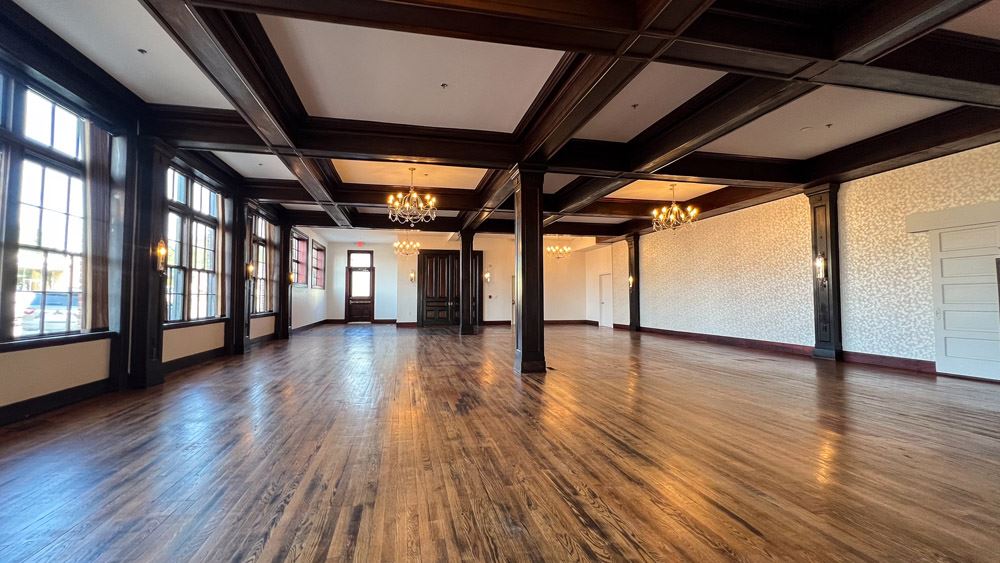
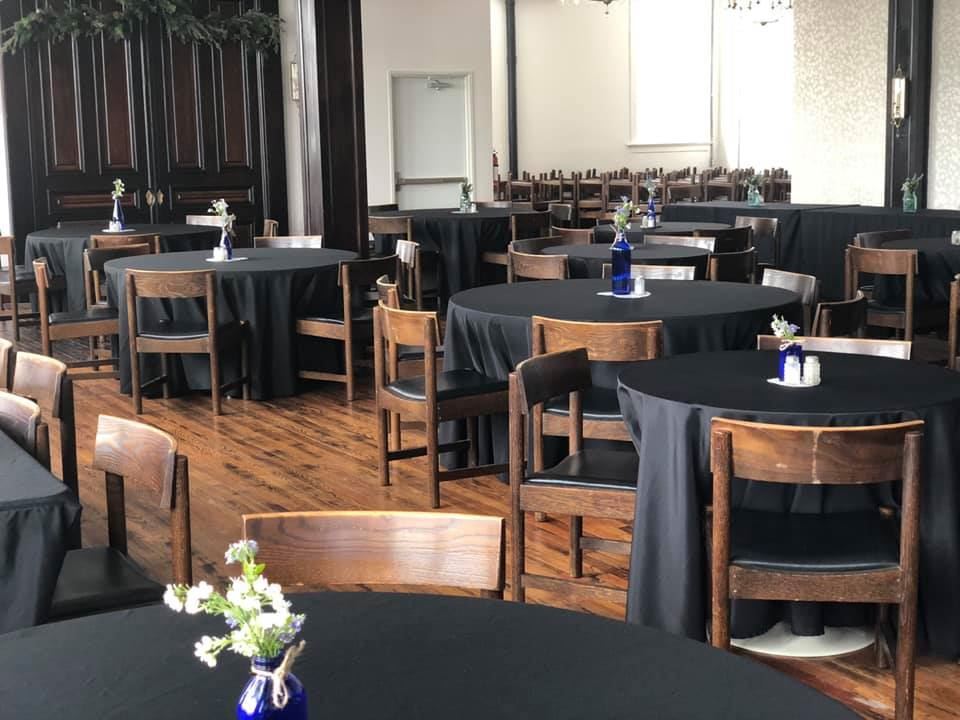




































The Historic Hartington Hotel
202 North Broadway, Hartington, NE
200 Capacity
$500 to $2,000 / Wedding
Originally built in 1917, the Hotel Hartington serves as a place for gathering, conversation and making memories. The Hotel has a beautiful Speakeasy Bar in the basement, Historic Ballroom as well as 17 boutique hotel rooms including a bridal suite and get-ready room. It is perfect for family events, weddings or get togethers and allows attendees to stay on site when needed. Call/Email/Inquire on our website for a free quote for your event today!
Event Pricing
Speakeasy Rental
140 people max
$300 - $750
per event
Grand Ballroom Rental
200 people max
$500 - $2,000
per event
Event Spaces
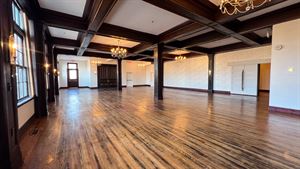
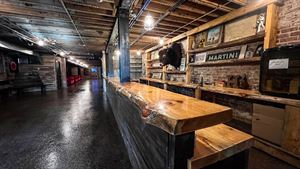
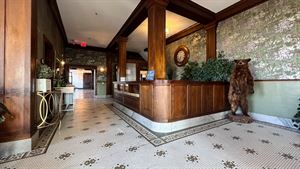
Additional Info
Venue Types
Amenities
- ADA/ACA Accessible
- Full Bar/Lounge
- Fully Equipped Kitchen
- Outside Catering Allowed
- Wireless Internet/Wi-Fi
Features
- Max Number of People for an Event: 200
- Number of Event/Function Spaces: 3
- Year Renovated: 2018