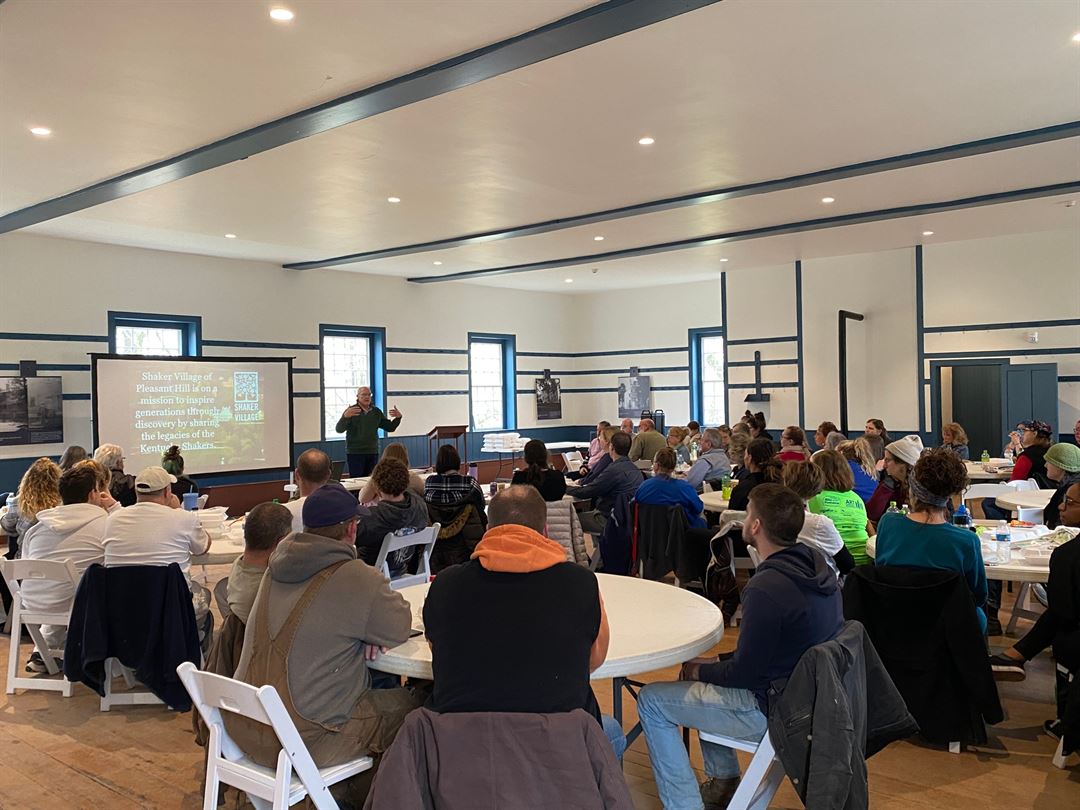
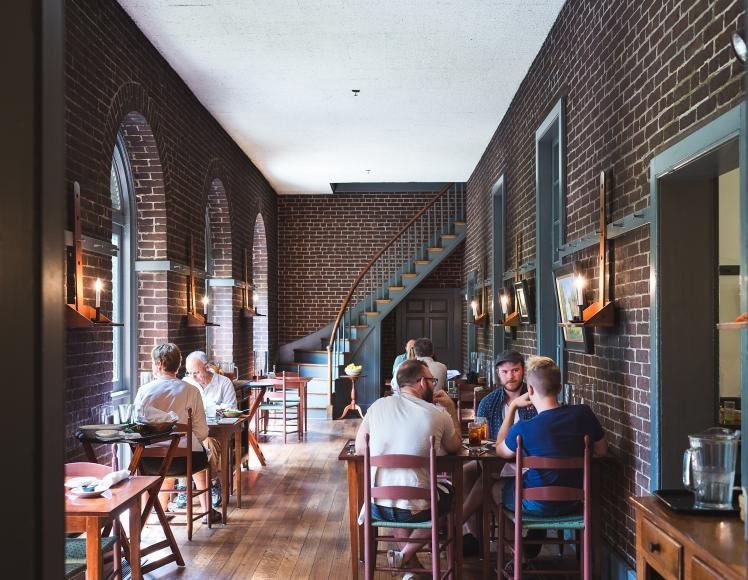
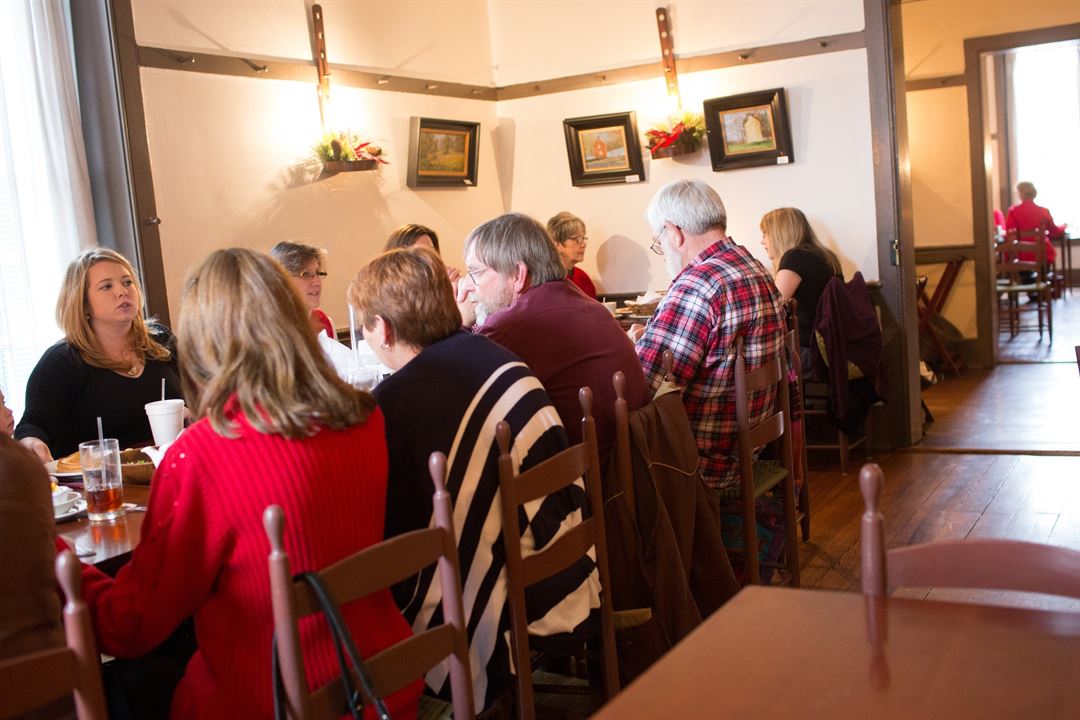
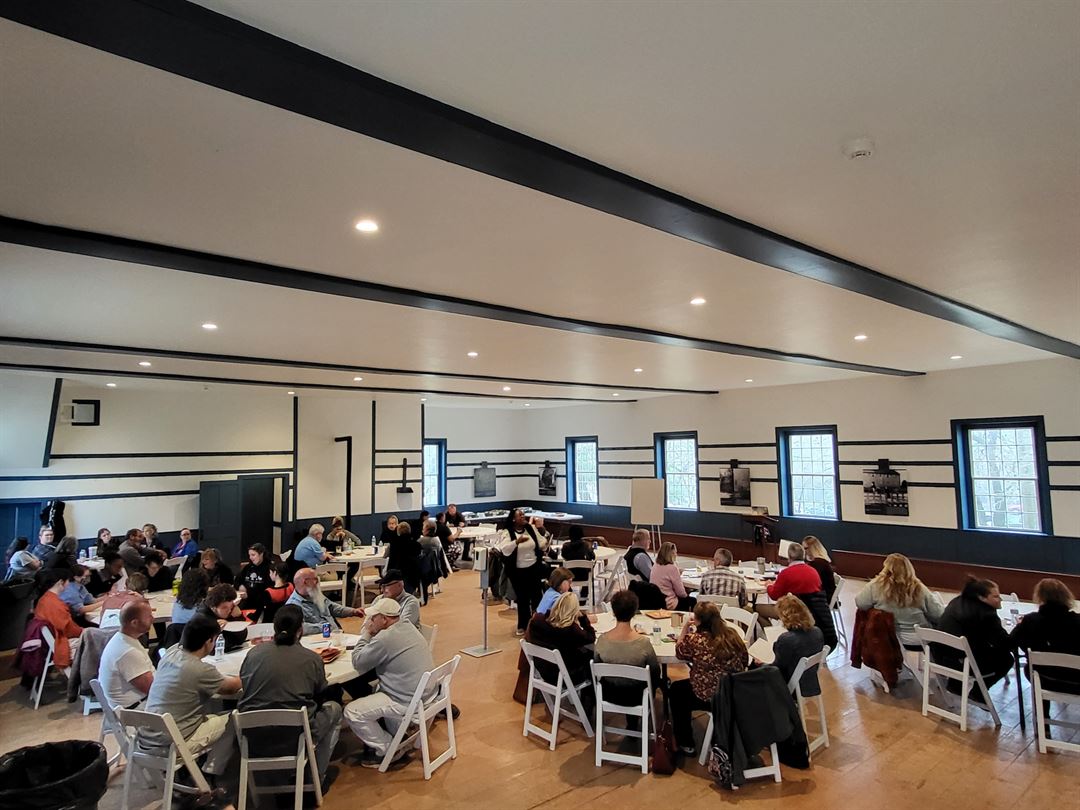
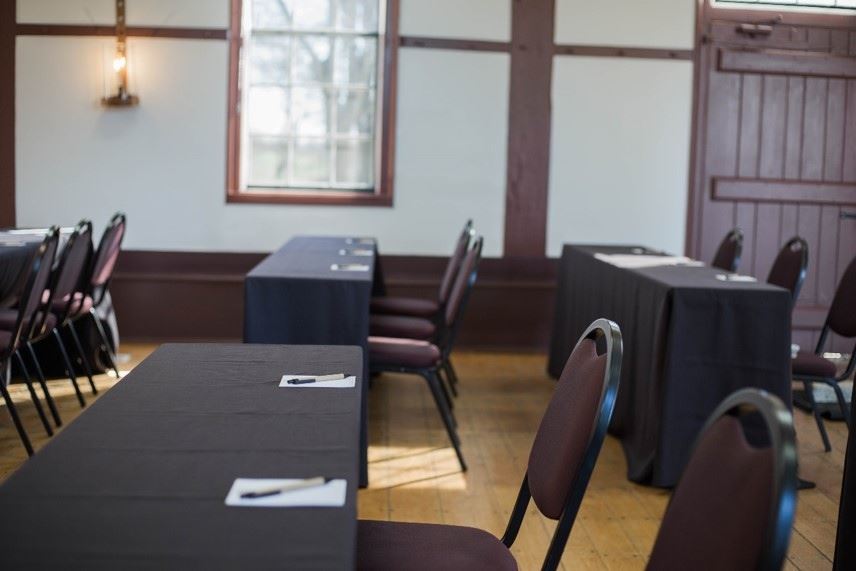









Shaker Village of Pleasant Hill
3501 Lexington Rd, Harrodsburg, KY
150 Capacity
$300 to $4,000 / Wedding
Shaker Village of Pleasant Hill is a landmark destination that shares 3,000 acres of discovery in the spirit of the Kentucky Shakers. Home to the third largest Shaker community in the United States between 1805 and 1910, the vibrant site offers experiences designed to ignite curiosity, expand imaginations and inspire generations. This is where discovery starts—but it doesn’t end until your hands are dirty and you’ve tried something new.
Bring your group to Shaker Village for an unforgettable meeting, event or tour experience. Shaker Village offers venues for intimate meetings and dining events in historic buildings and beautiful outdoor settings.
More than 5,000 square feet in five meeting areas
Outdoor venues provide the perfect setting for destination weddings and reunions
Dine at The Trustees' Table or select meals from catering menus and be served at your meeting or event site
Special group programming includes bonfires, music, nature walks and other programs
Shaker Village is located near Harrodsburg, Kentucky, less than 30 miles from Lexington. The Village is within short driving distances from many of Kentucky's hallmark attractions, including storied distilleries and vineyards, legendary horse farms, and notable historic sites.
Our professional event sales team is eager to develop unique experiences for your group.
Event Pricing
Events Starting At
150 people max
$300 - $4,000
per event
Event Spaces
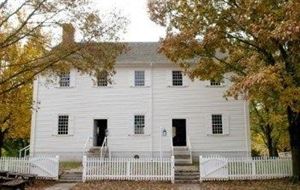
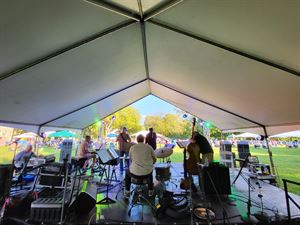
General Event Space
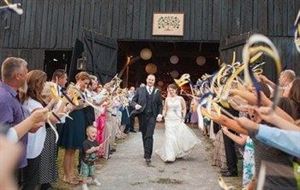
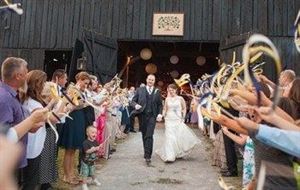
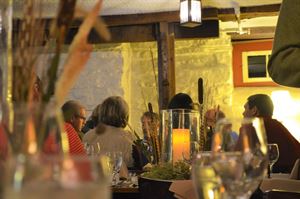
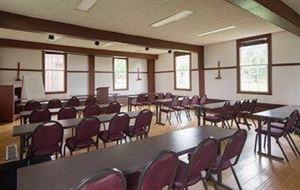
Additional Info
Venue Types
Amenities
- ADA/ACA Accessible
- Fully Equipped Kitchen
- On-Site Catering Service
- Outdoor Function Area
- Wireless Internet/Wi-Fi
Features
- Max Number of People for an Event: 150
- Total Meeting Room Space (Square Feet): 11,000
- Year Renovated: 2018