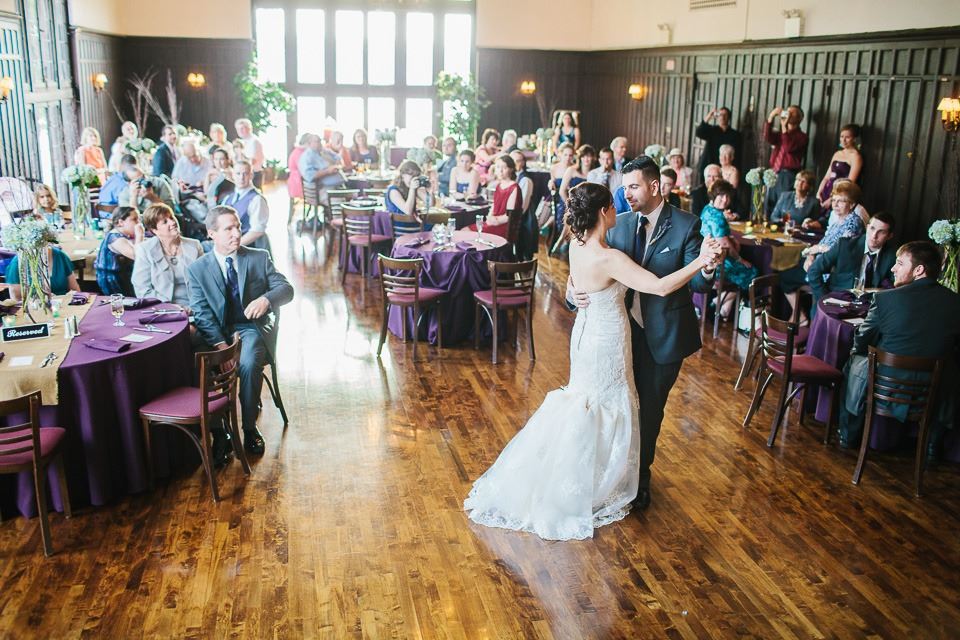
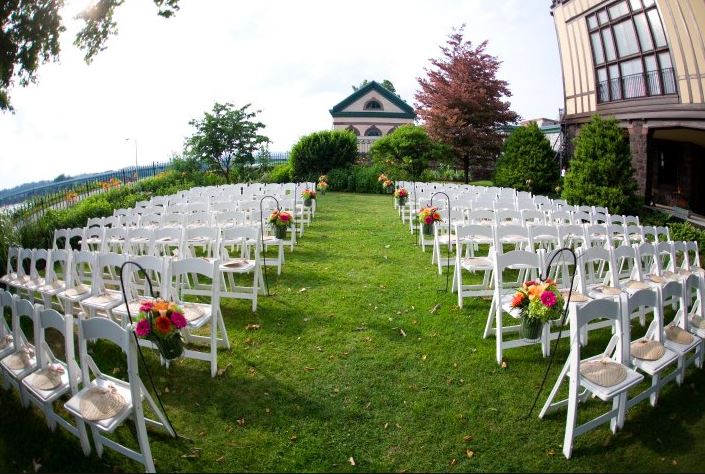
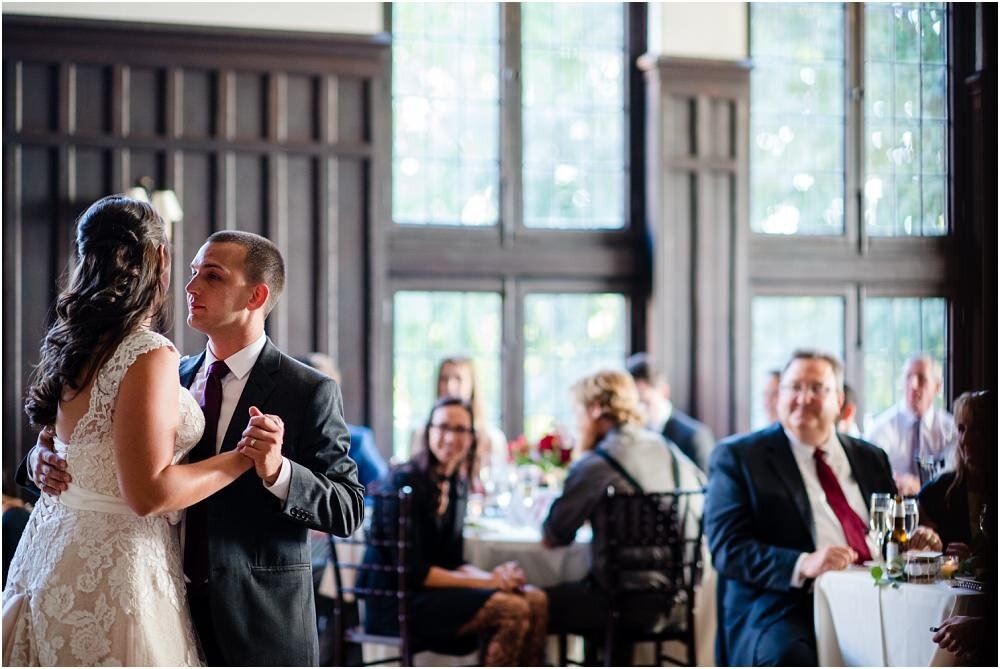
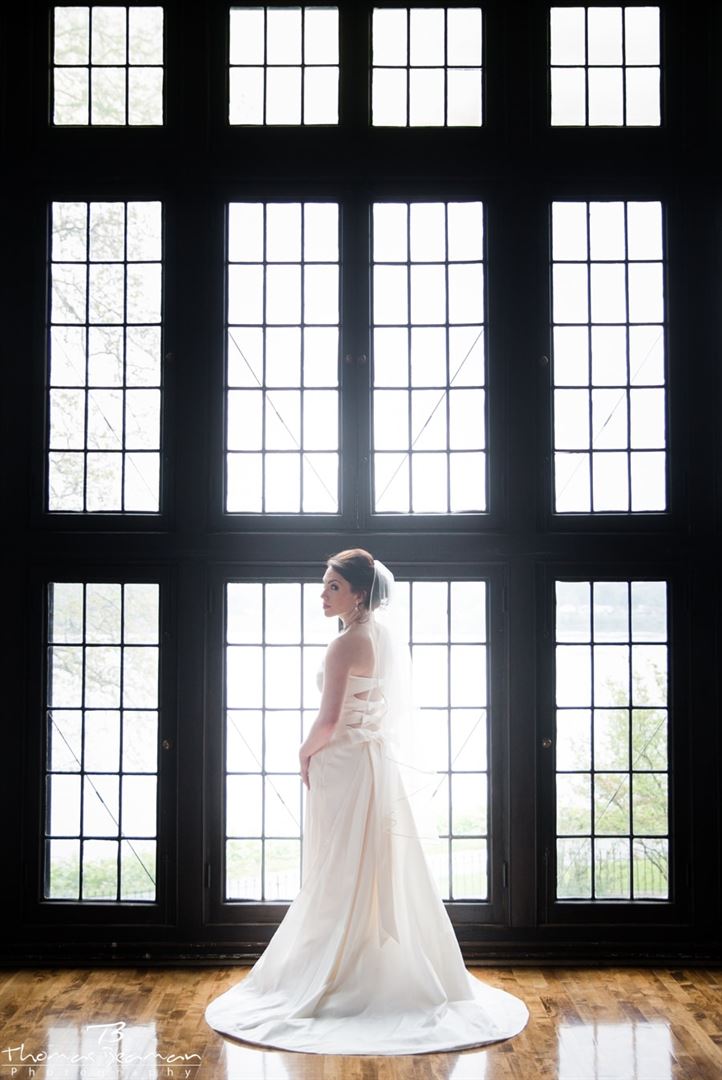
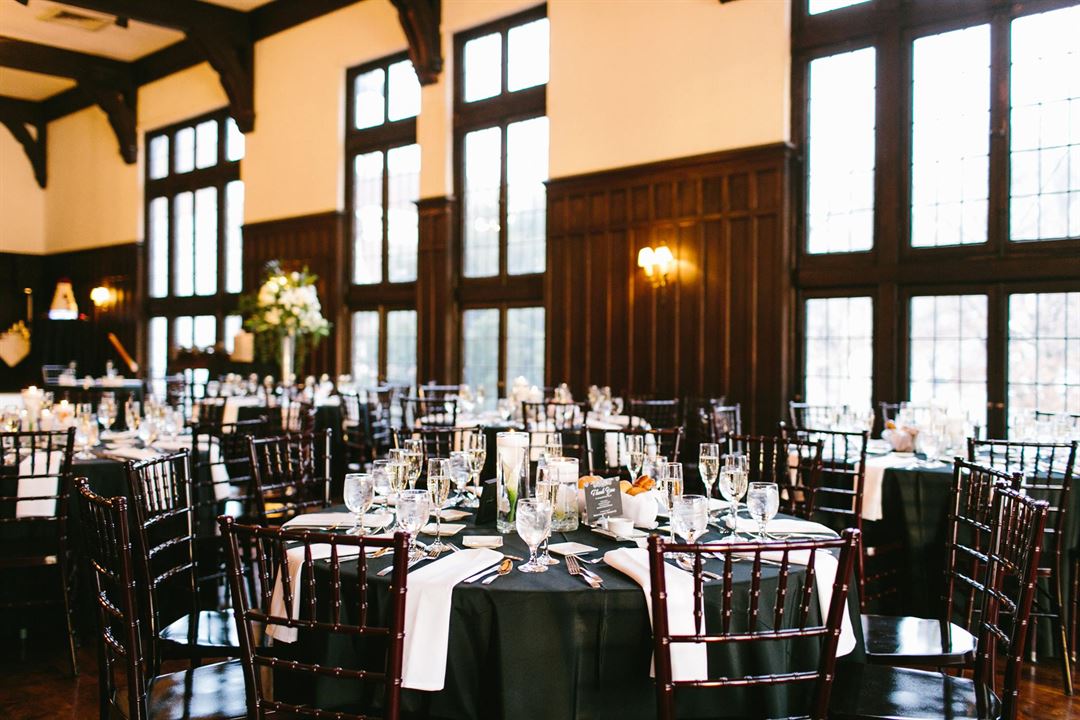






















Civic Club of Harrisburg
612 N Front St, Harrisburg, PA
200 Capacity
Create your own moment in history at the historic "Overlook," the premier historic events venue on the river.
Event Spaces
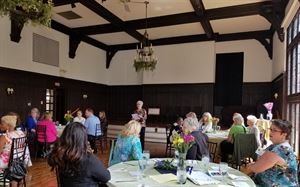
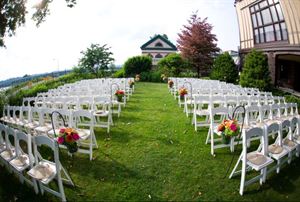
Outdoor Venue
Additional Info
Neighborhood
Venue Types
Amenities
- Outdoor Function Area
Features
- Max Number of People for an Event: 200