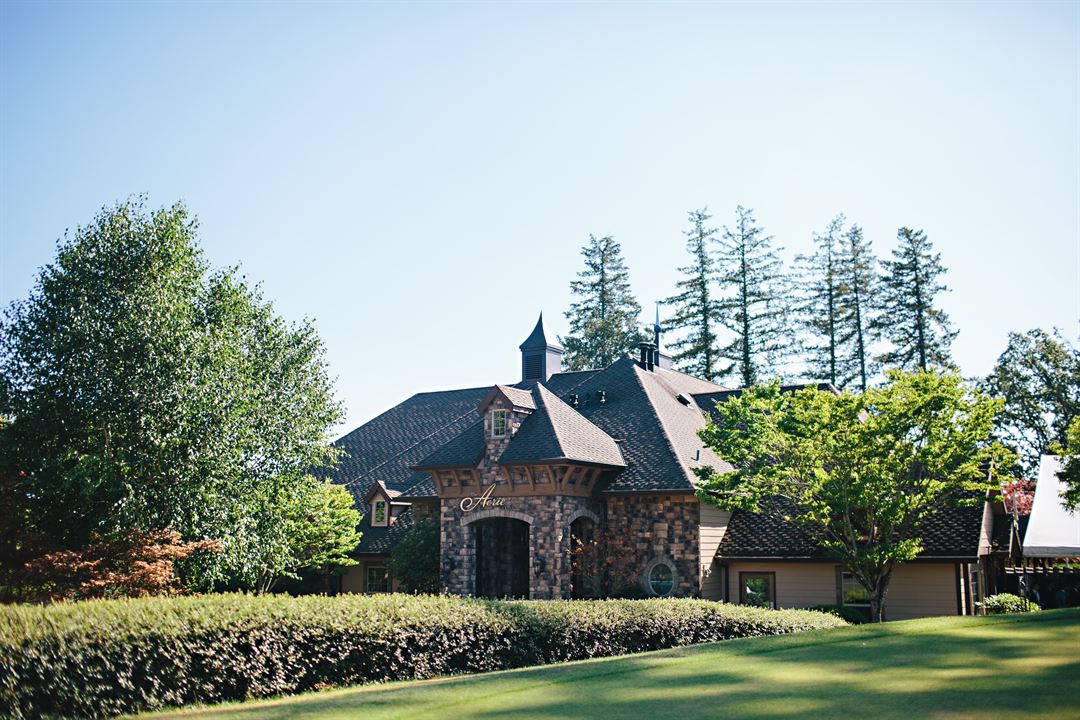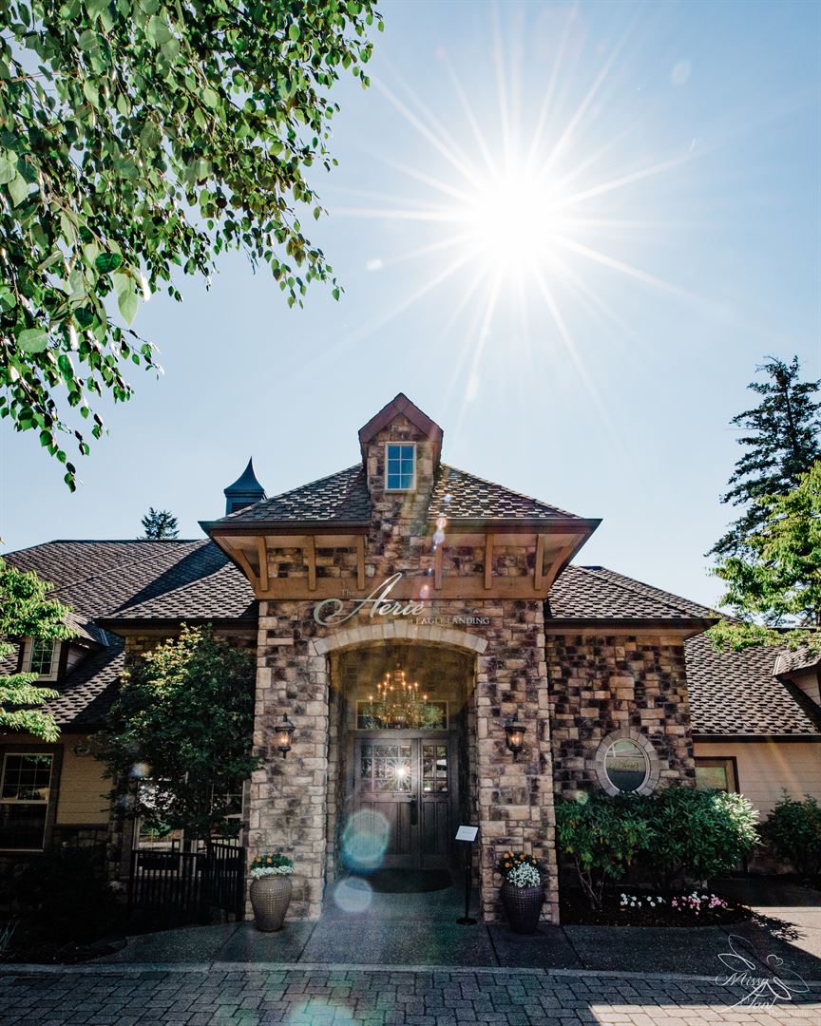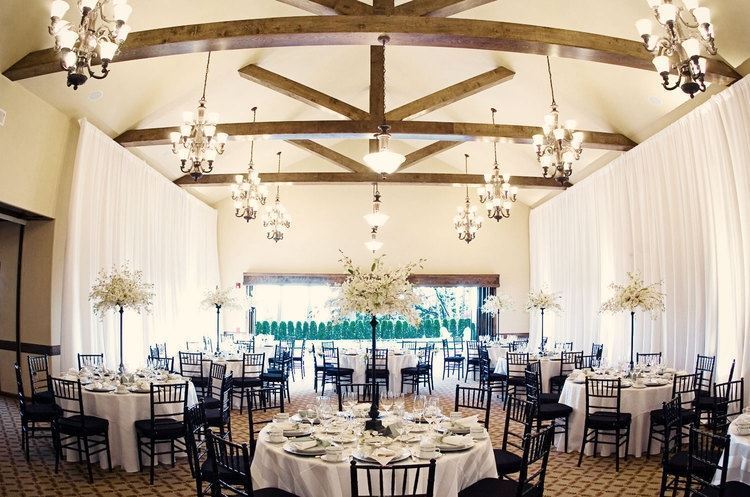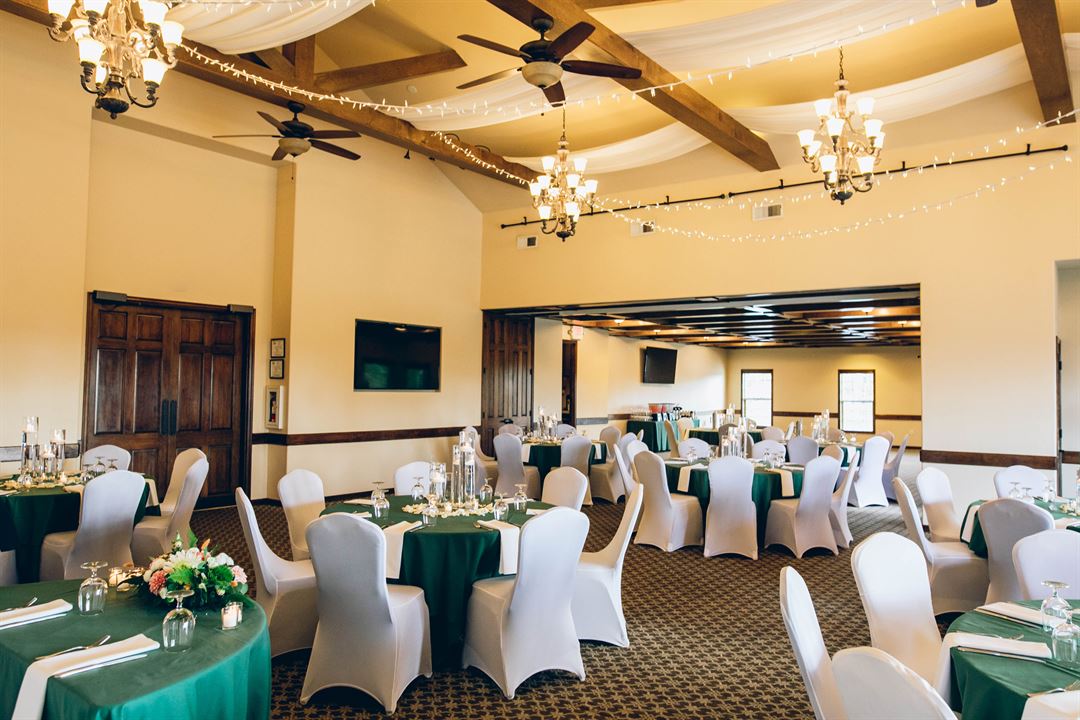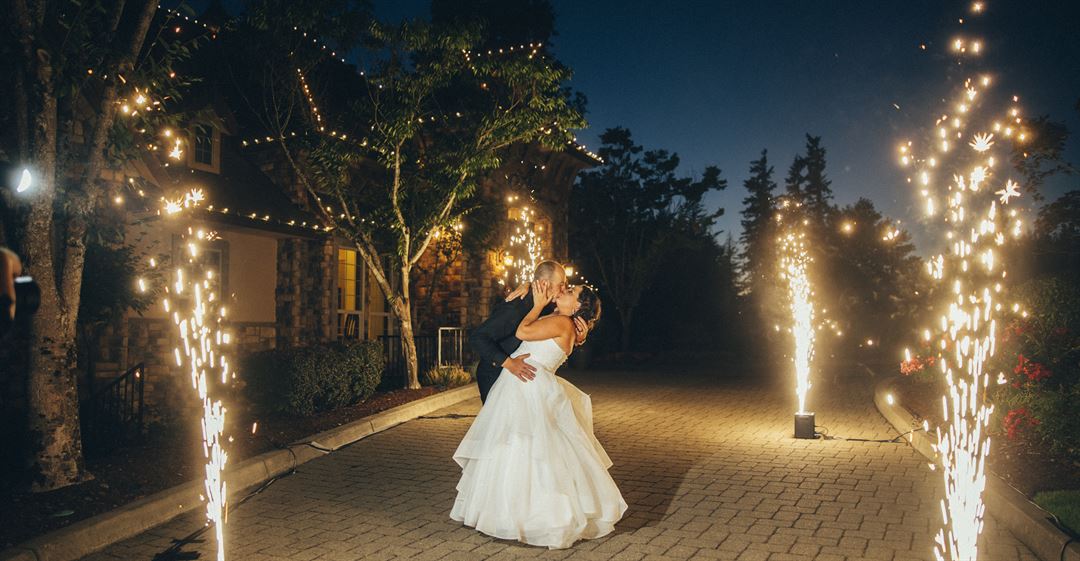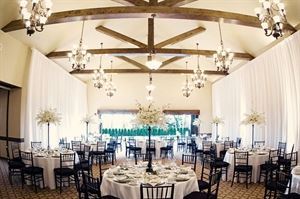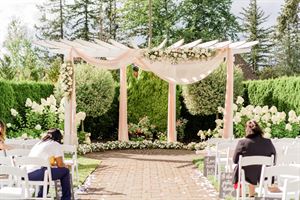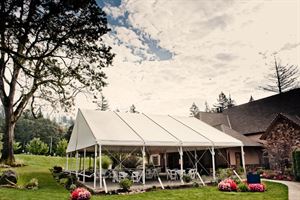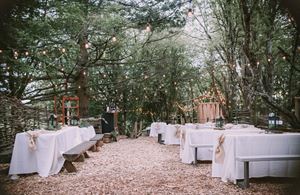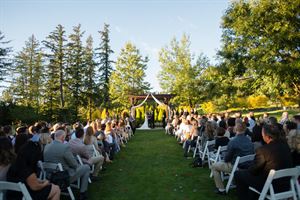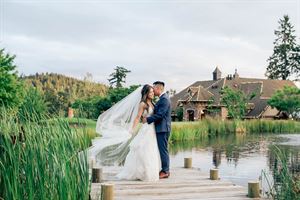About The Aerie At Eagle Landing
Our French-styled chateau is just 20 minutes from Portland and sits atop the breathtaking Eagle Landing Golf Course on Mt. Scott. The tree-lined entry, timeless stone architecture, and views of our rolling greens make this an unforgettable setting for any wedding, meeting, or event!
The Aerie has a talented culinary team providing an amazing dining experience. We can work with you to provide the perfect menu from a breakfast, lunch, hearty appetizer buffet or dinner. All you need to do is bring an appetite!
With indoor and outdoor venue spaces available, we are happy to help you plan your event.
Event Pricing
Events Monday - Thursday
Attendees: 0-300
| Pricing is for
parties
and
meetings
only
Attendees: 0-300 |
$500 - $2,000
/event
Pricing for parties and meetings only
Weddings
Attendees: 0-300
| Pricing is for
weddings
only
Attendees: 0-300 |
$2,500 - $7,000
/event
Pricing for weddings only
Events Friday - Sunday
Attendees: 0-300
| Pricing is for
parties
and
meetings
only
Attendees: 0-300 |
$1,000 - $2,250
/hour
Pricing for parties and meetings only
Event Spaces
The Grand Ballroom
Bellevue Garden
Marquee Tent
The Cave
Belleaire Greens
The Dock
Venue Types
Amenities
- ADA/ACA Accessible
- On-Site Catering Service
- Outdoor Function Area
- Wireless Internet/Wi-Fi
Features
- Max Number of People for an Event: 300
- Number of Event/Function Spaces: 5
- Special Features: We are surrounded by a public Par 3 golf course and 2 miniature golf courses making The Aerie is a quiet and relaxing retreat, yet close to the freeway for easy access. Our beautiful ballroom has many windows overlooking our Bellevue garden.
- Total Meeting Room Space (Square Feet): 8,000
