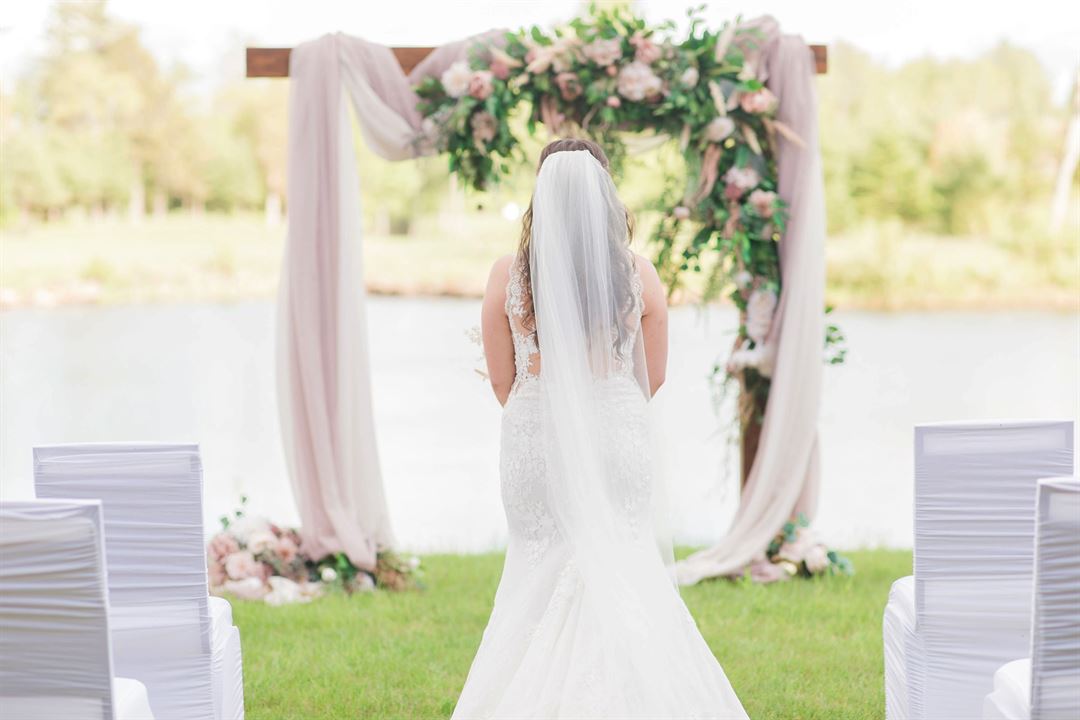
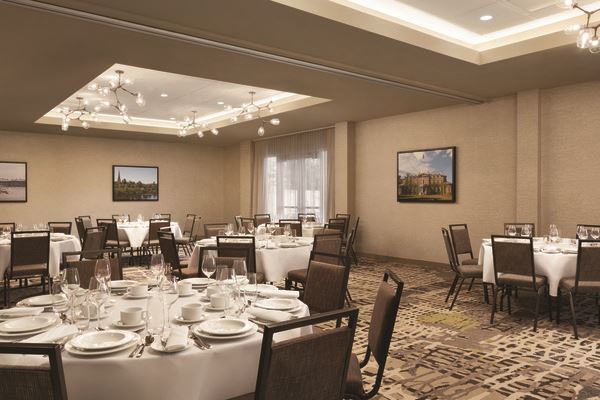
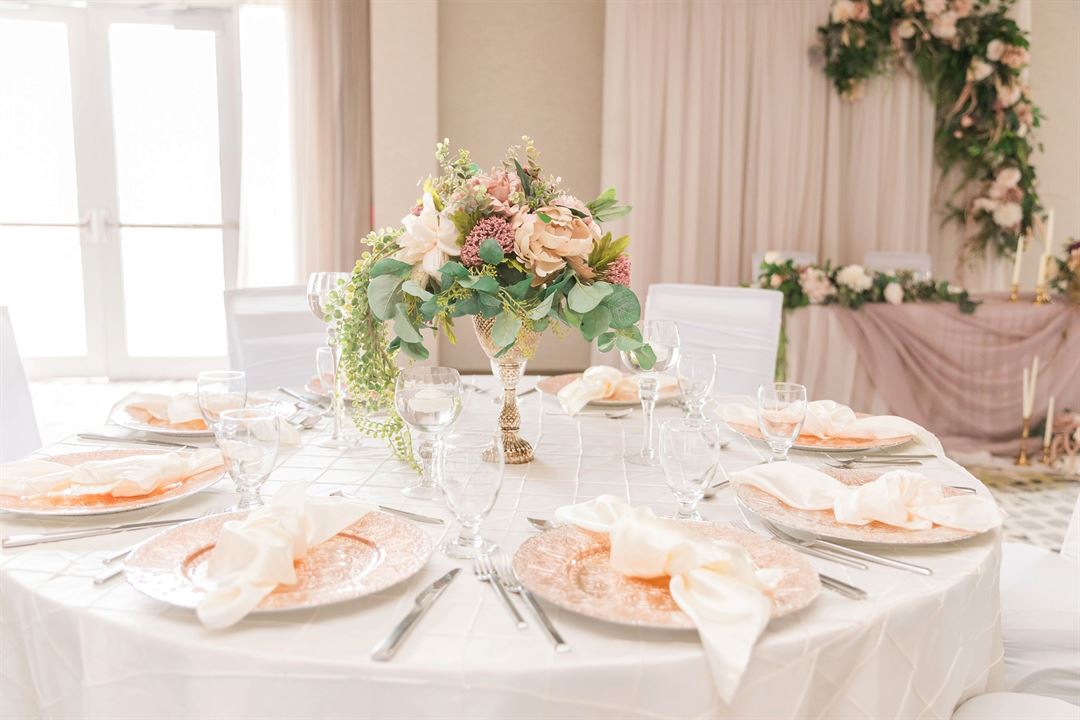
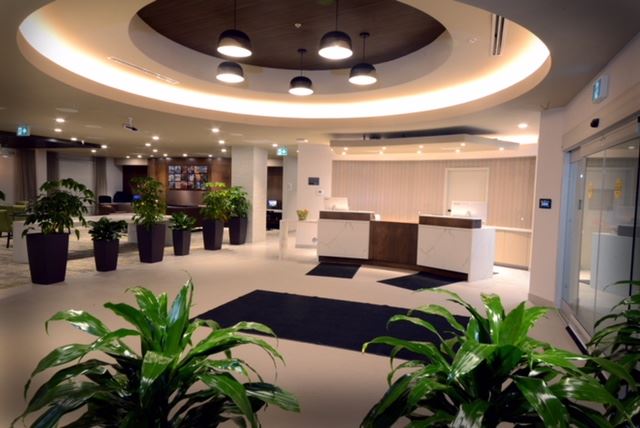
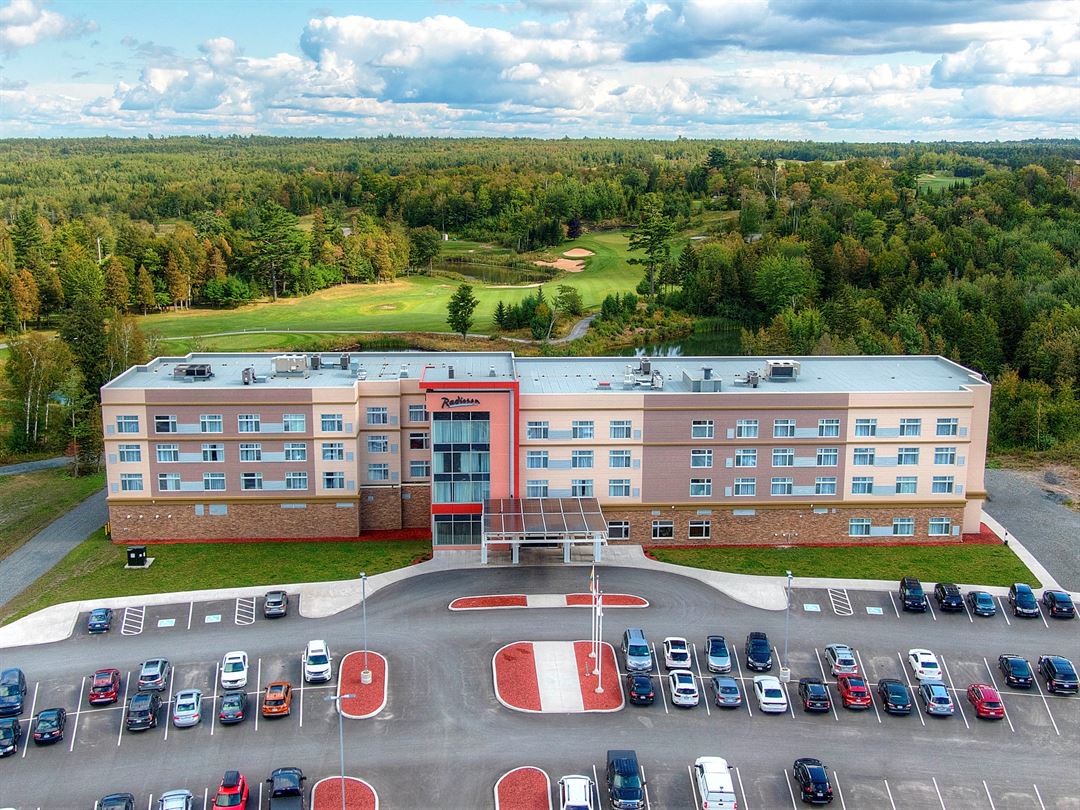



Radisson Kingswood Hotel & Suites
41 Kingswood Way, Hanwell, NB
120 Capacity
$800 to $2,250 for 50 Guests
At Radisson Kingswood Hotel & Suites, we offer ideal facilities for everything from corporate training seminars to elegant wedding receptions. Our 1,470 square-foot event venue can accommodate up to 120 guests and features ceiling-mounted projectors and screens for giving applause-worthy presentations. If you need to print out an agenda, head to our 24-hour business center. You can also serve your guests lunch or dinner thanks to on-site catering services. Not sure how to start planning? Our personal event coordinators are happy to help.
Event Pricing
Cross Creek Room
120 people max
$325 per event
Kingswood Room
80 people max
$425 per event
Winslow Room
120 people max
$425 per event
Ballroom Rentals
200 people max
$625 per event
Catering Menus
120 people max
$16 - $50
per person
Wedding Menus
120 people max
$16 - $45
per person
Event Spaces
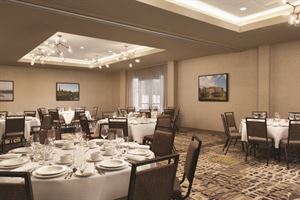

General Event Space


Additional Info
Venue Types
Amenities
- ADA/ACA Accessible
- Full Bar/Lounge
- On-Site Catering Service
- Outdoor Function Area
- Waterfront
- Waterview
- Wireless Internet/Wi-Fi
Features
- Max Number of People for an Event: 120
- Number of Event/Function Spaces: 3
- Total Meeting Room Space (Square Meters): 136.6
- Year Renovated: 2018