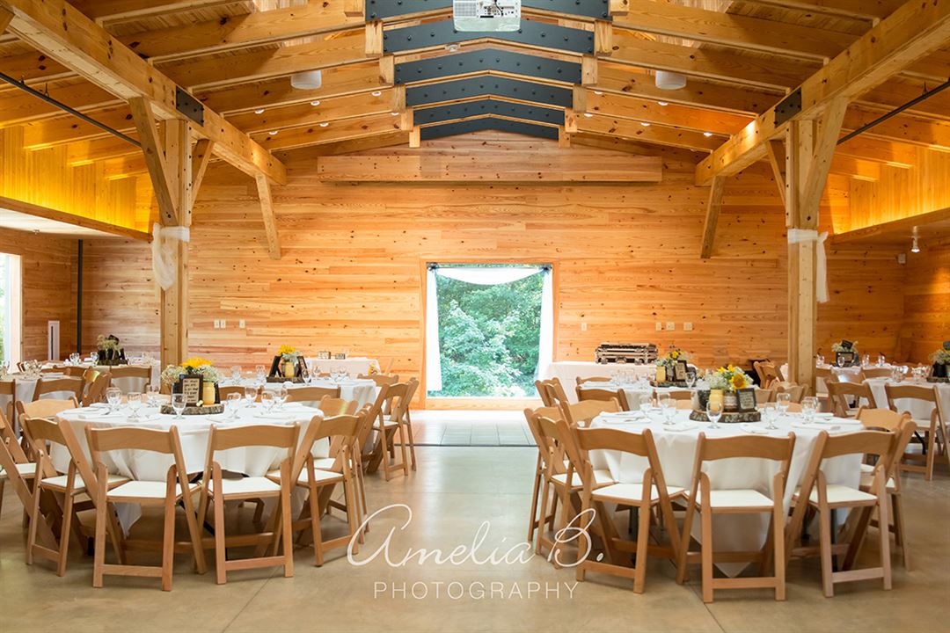
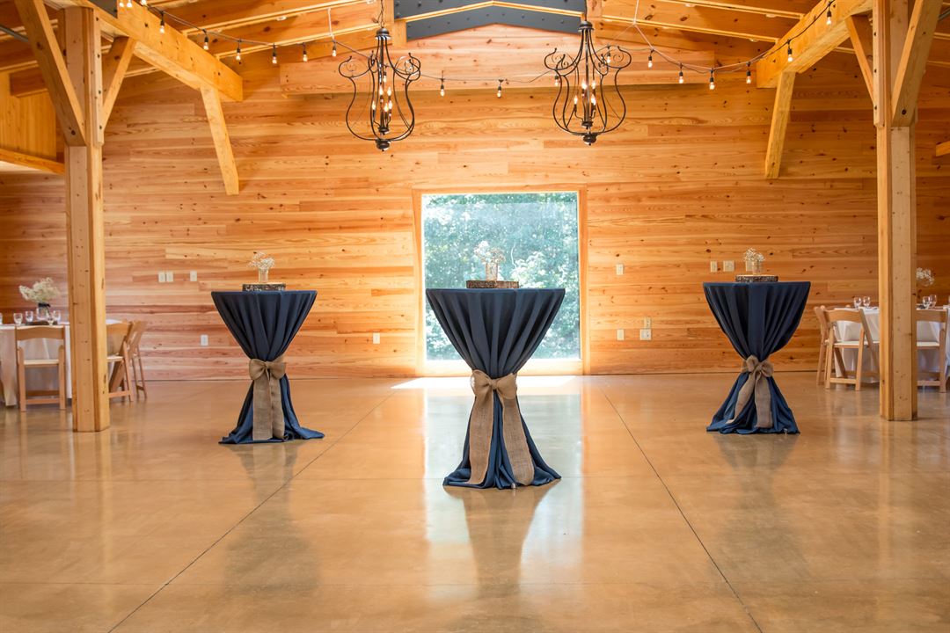
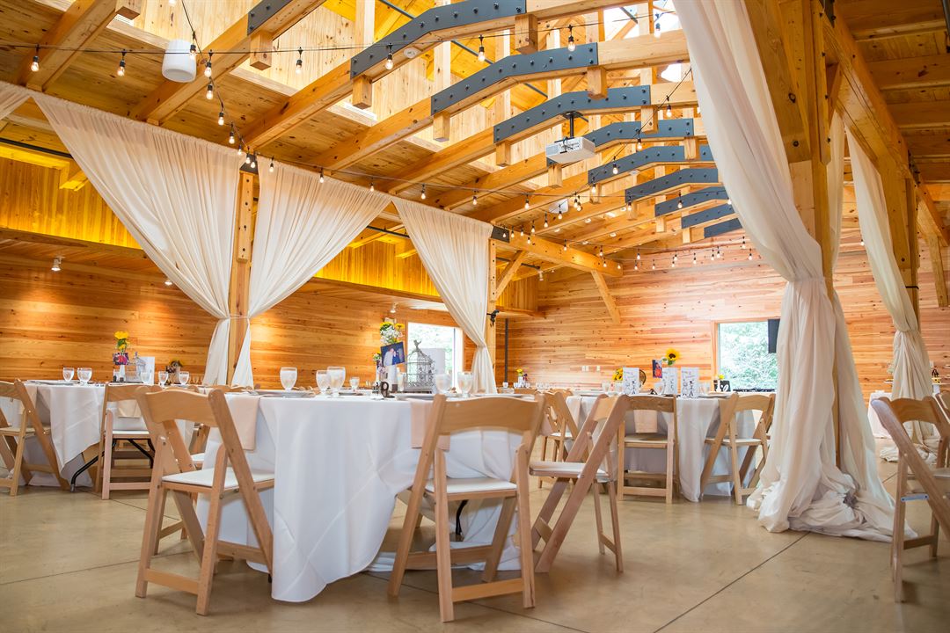
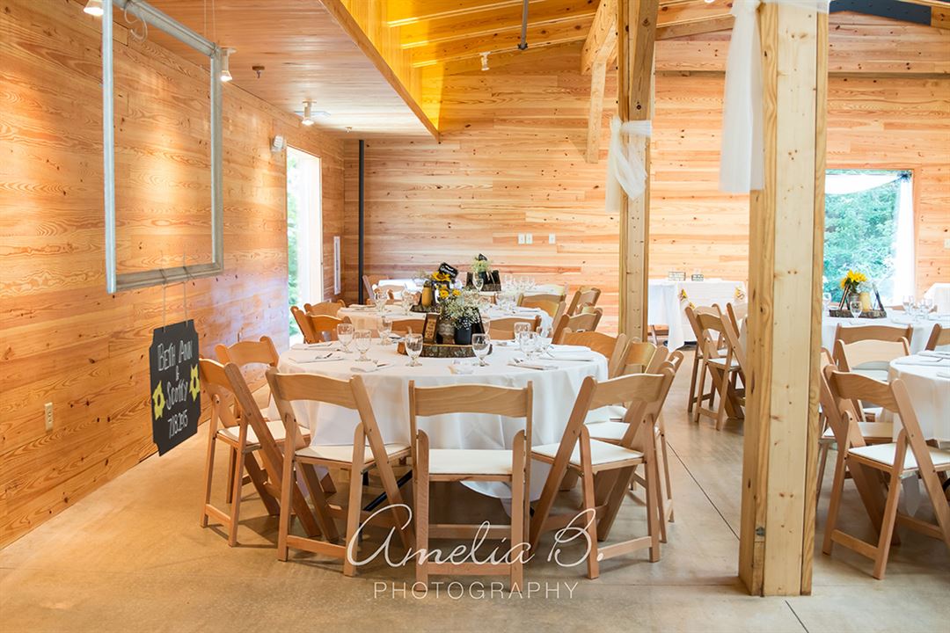
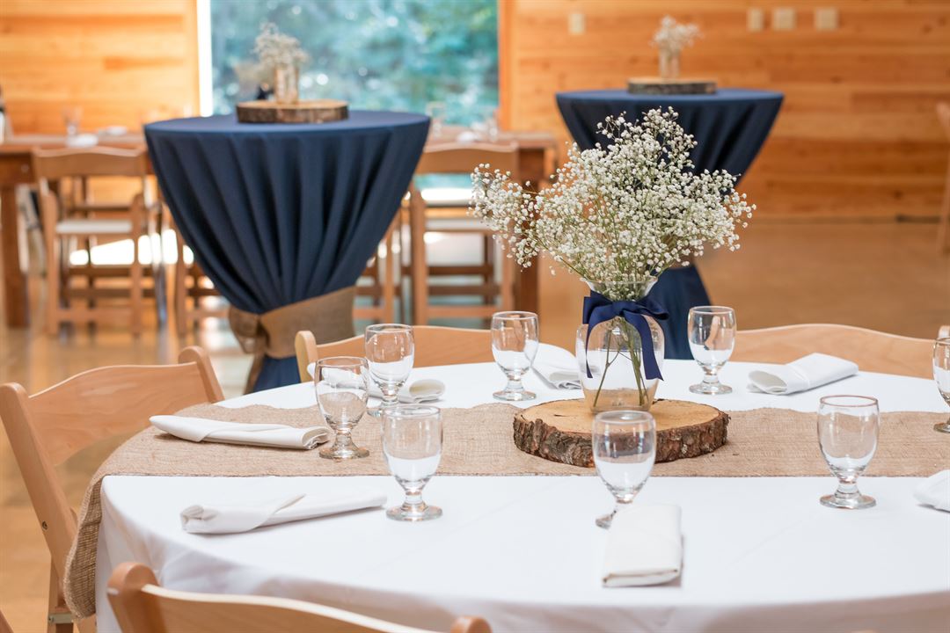














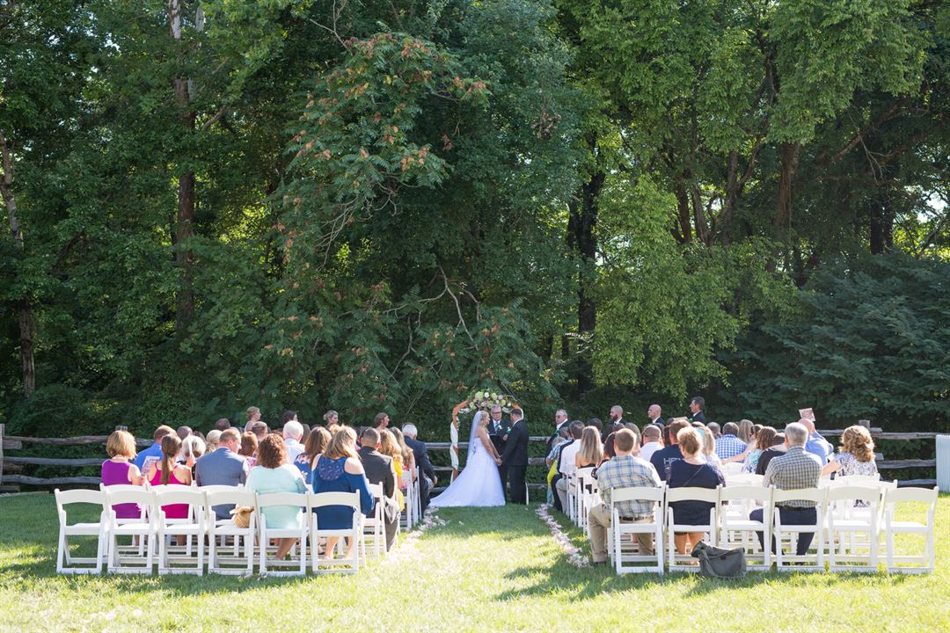
Hanover Tavern
13181 Hanover Courthouse Rd, Hanover, VA
200 Capacity
$300 to $5,000 / Event
No matter what kind of event you’re planning, Hanover Tavern offers a variety of unique and elegant alternatives to traditional banquet halls or conference facilities. All of our rooms are well-appointed and spacious, and create a warm and inviting atmosphere for your gathering.
Whether you are looking for a Wedding Venue, an Off-Site Meeting Space, Business Retreat, or a space to host your own special private event, the Coach House will meet all of your needs.
The Hanover Tavern offers an array of private and elegant dining rooms accommodating 10-200 guests for your special dining event.
Since 1791, Hanover Tavern has left its impression on history and now serves as a site for future memories. You and your guests will fall in love with our charming dining rooms, historic atmosphere and tailored menus.
Event Pricing
Baby/Wedding Showers/Birthday Parties 10-50 guests
50 people max
$300 - $650
per event
Private Events 51-200 guests
200 people max
$1,000 - $5,000
per event
Intimate Weddings Starting At
30 people max
$1,950 per event
Wedding Packages Starting At
150 people max
$3,800 per event
Event Spaces
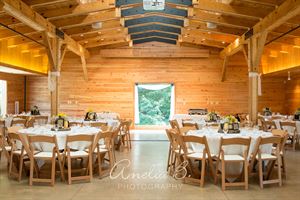
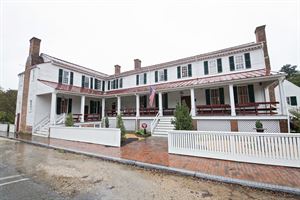
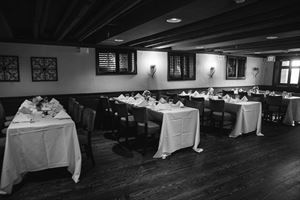
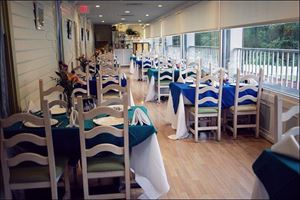
Recommendations
Exceeds my expectations
— An Eventective User
from Hanover
I will definitely use Hanover Tavern again. The rental fee was very reasonable. Communication from event coordinator was superb. She explained every detail, option and pricing including tax and tip.
They delivered everything they promised . The wait staff was very efficient and did an excellent job. I would recommend them to anyone. We had a baby shower there.
Additional Info
Venue Types
Amenities
- ADA/ACA Accessible
- Full Bar/Lounge
- On-Site Catering Service
- Wireless Internet/Wi-Fi
Features
- Max Number of People for an Event: 200