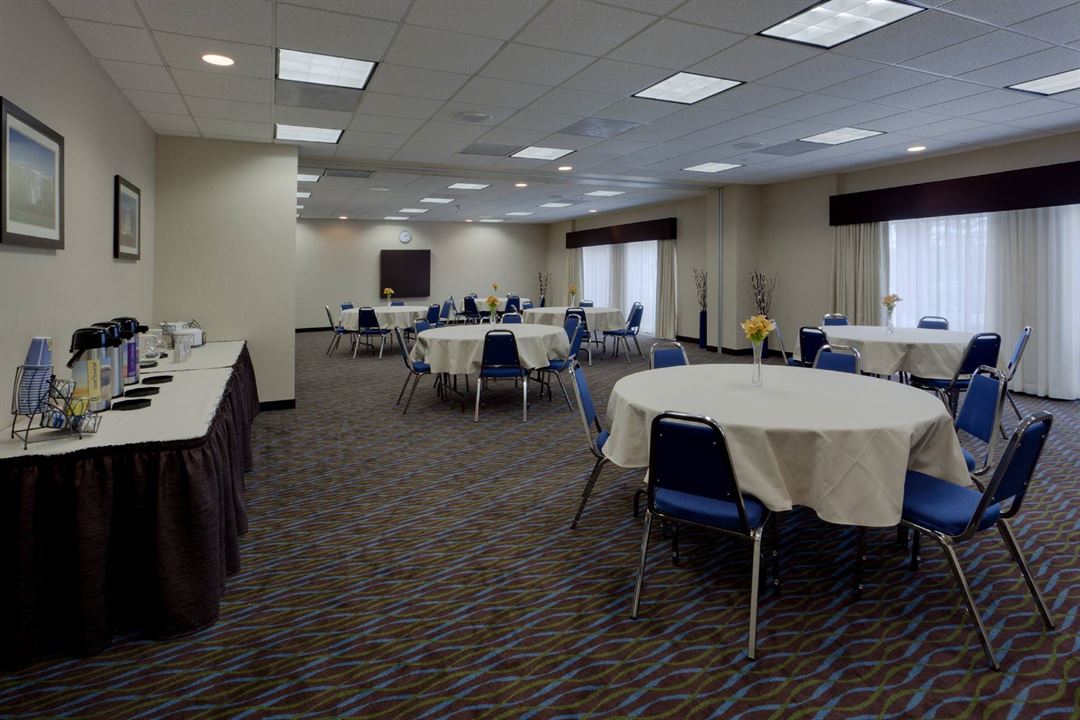
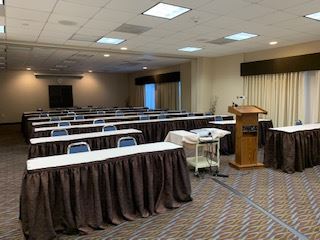
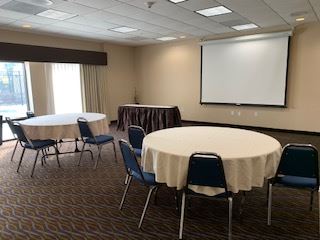
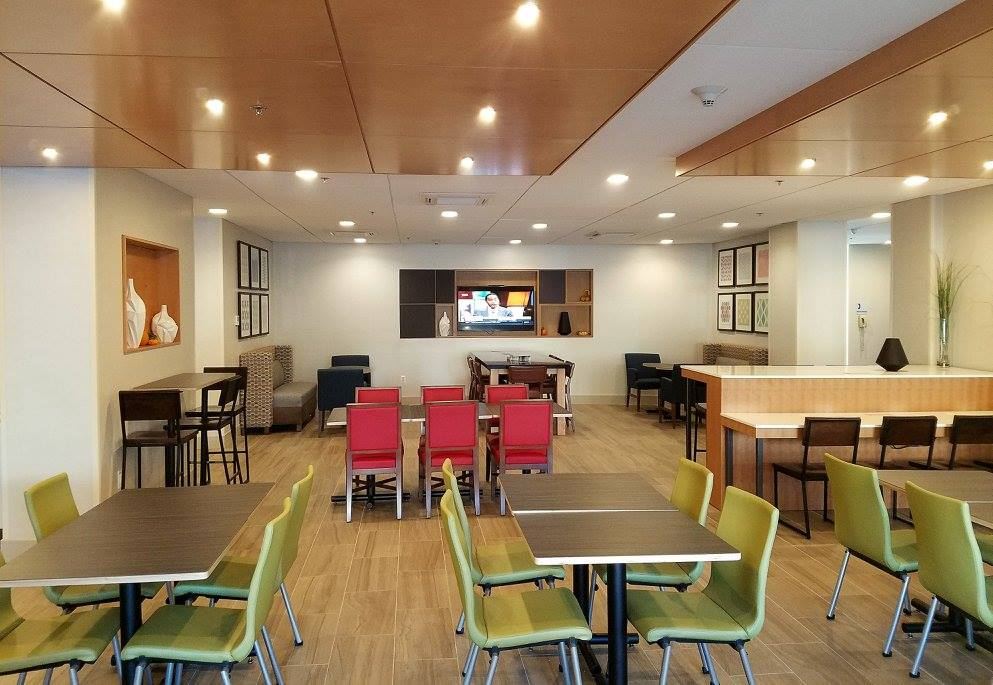
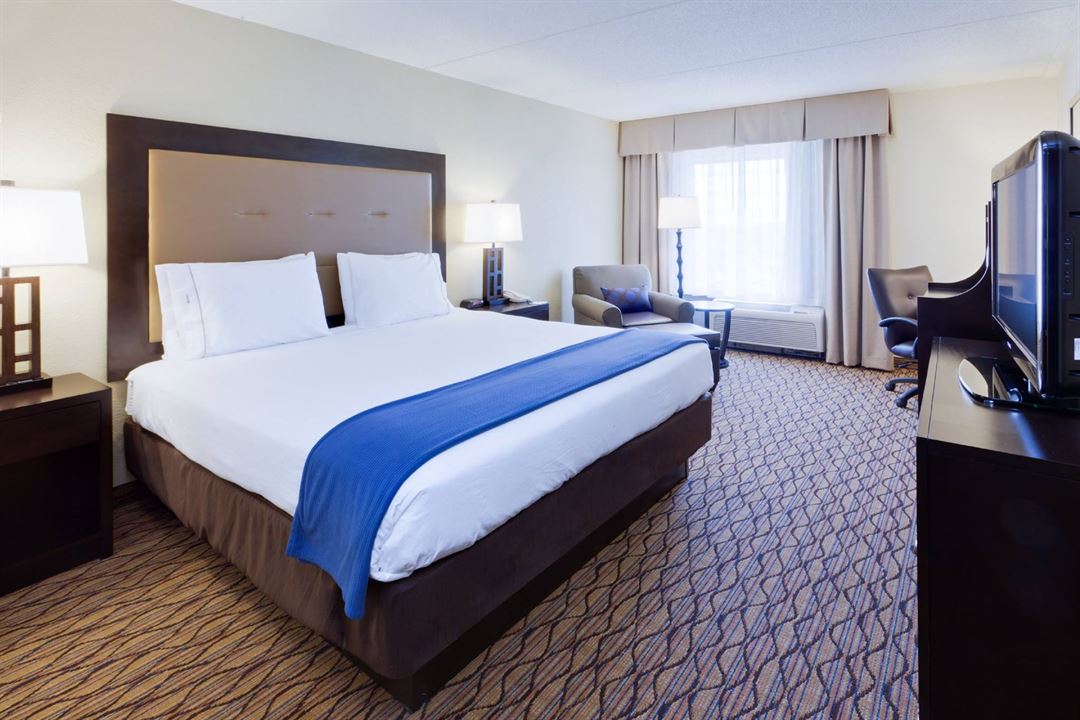


Holiday Inn Express BWI Airport West
7481 Ridge Rd, Hanover, MD
80 Capacity
$375 to $700 / Event
Great location for your corporate business meeting or small social events.
Meeting Rooms are not conducive to DJ, Bands, or Floor Speakers, only low music is allowed in meeting room.
Located in Hanover, MD the hotel is situated in the heart of the Arundel Mills Business District and 5 minutes to BWI Airport, Linthicum, and Elkridge. Half mile from Arundel Mills Mall features over 200 stores and restaurants. Convenient to Baltimore, Washington DC, and Annapolis. Less than 6 miles from Ft. Meade.
The hotel has two meeting rooms totaling 1300 sq ft of banquet space to accommodate up to 48 classroom, 80 banquet style or 100 Theatre. Our Catering Manager will be happy to plan a menu especially designed for you or to assist you in selecting the proper menu items and arrangements to ensure a successful event. We will honor dietary cuisine requests. Please contact us today.
Event Pricing
Meeting Room Rentals
80 people max
$375 - $700
per event
Event Spaces
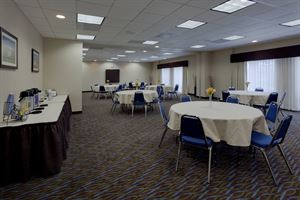


Recommendations
Great place to have an event
— An Eventective User
I had an event there this weekend and I was so please with the care we had from all staffs. I want to thank Trisch the sales manager for all her help and for having great people to work with us when she wasn’t available. Will recommend this place for any of your event.
Rolande
Management Response
Thank you Ms. Rolande. We are happy to have been able to host your event for you.
I will certainly pass you comments on to our staff. If you need anything else in the future please don't hesitate to get touch !
Thank you for choosing Holiday Inn Express, BWI Airport West to host your Pastors' Celebration.
Trisch Garner
DOS, Holiday Inn Express, BWI Airport West
Additional Info
Venue Types
Amenities
- ADA/ACA Accessible
- On-Site Catering Service
- Outdoor Pool
- Outside Catering Allowed
- Wireless Internet/Wi-Fi
Features
- Max Number of People for an Event: 80
- Number of Event/Function Spaces: 2
- Special Features: Meeting rooms are located with easy access for set up and attendees on first floor. Handicap accessible; parking is complimentary for meeting attendees. Restrooms are located on same floor as meeting space. Meeting Rooms have natural lighting .
- Total Meeting Room Space (Square Feet): 1,300
- Year Renovated: 2017