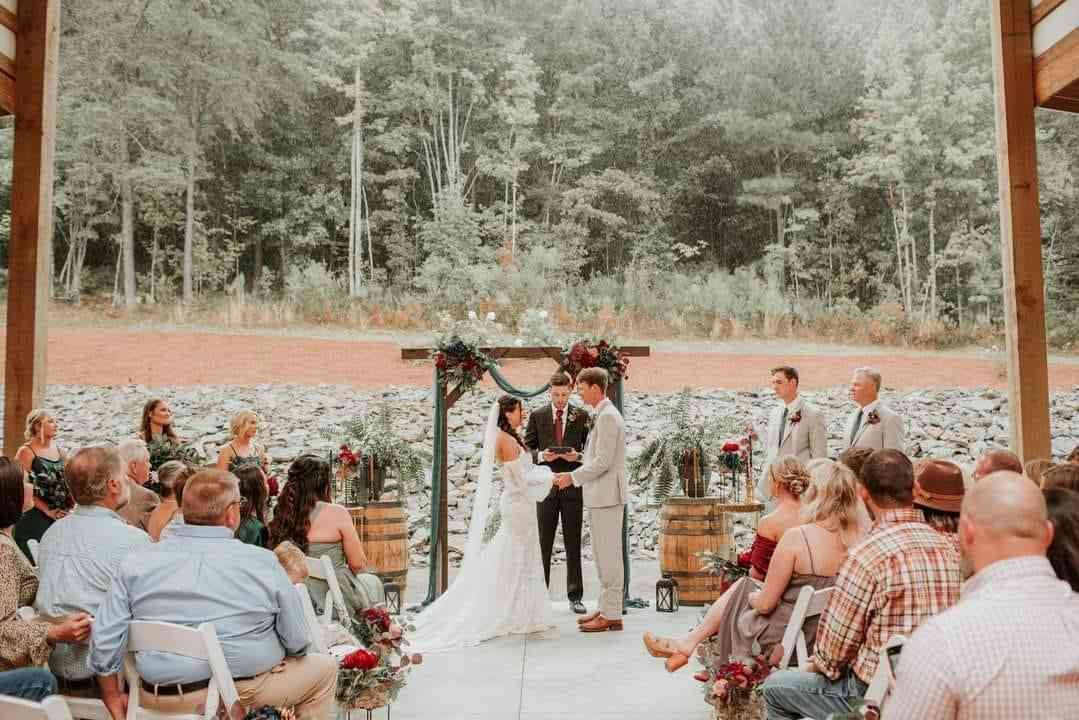
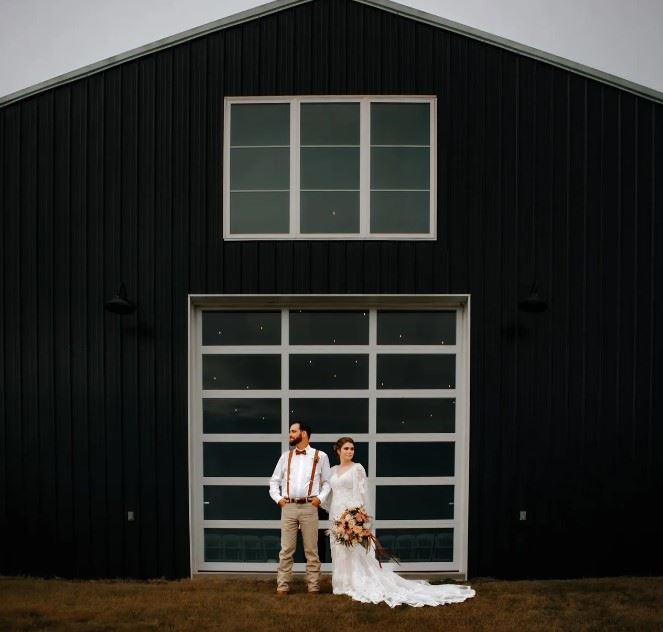

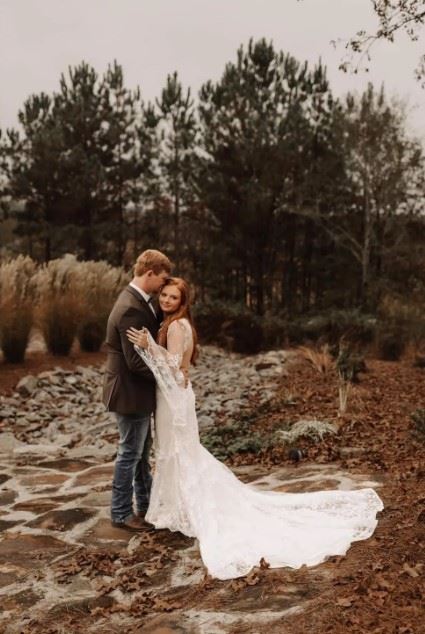
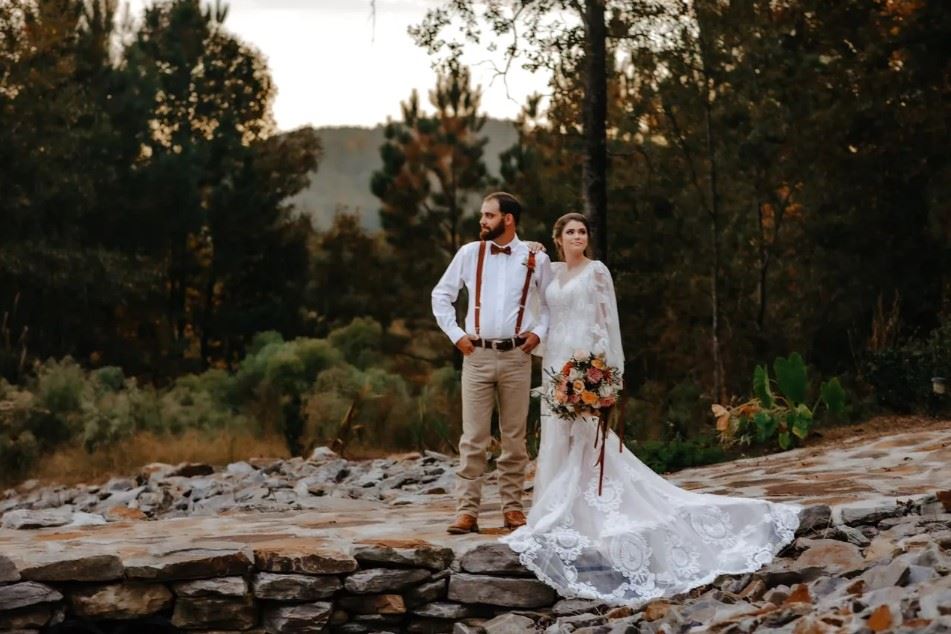
























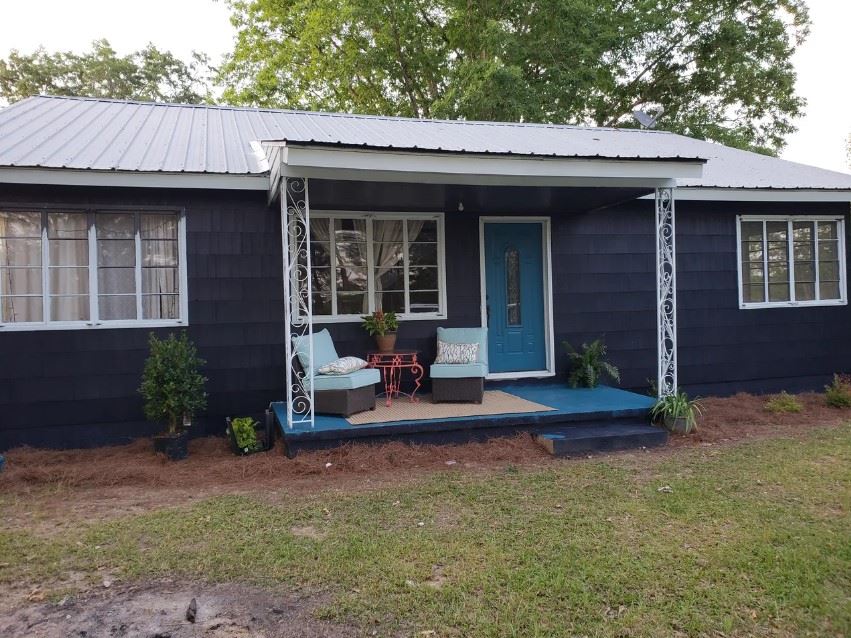
Hillside Ninety-One
8989 Highway 91, Hanceville, AL
200 Capacity
$3,500 to $16,000 / Wedding
Hillside Ninety-One is a private event venue in Alabama, 5 miles from exit 291 off of I-65. Located 33 miles north of Birmingham and 50 miles south of Decatur, it is the perfect in-between location for an event in North Central Alabama. The black barn, constructed in 2020, is a break from the long-running rustic barn trend and offers a classic and charming space with a modern industrial twist.
Nestled into the foothills of the Appalachian Mountains, the black and white barn features a 3,300 square foot indoor event space with 24 foot vaulted ceilings and exposed 10x10 solid wood columns. Step through the side door into a 4,000 square foot garden overlooking a 30 acre farm with wildflowers blooming in early June through the first frost.
Event Pricing
Simple Sunday
200 people max
$3,500 per event
Wedding Packages
200 people max
$4,900 - $6,400
per event
All Inclusive Wedding Packages
200 people max
$10,500 - $16,000
per event
Special Events
200 people max
$100 per hour
Event Spaces
Additional Info
Venue Types
Amenities
- Outdoor Function Area
Features
- Max Number of People for an Event: 200
- Total Meeting Room Space (Square Feet): 5,600
