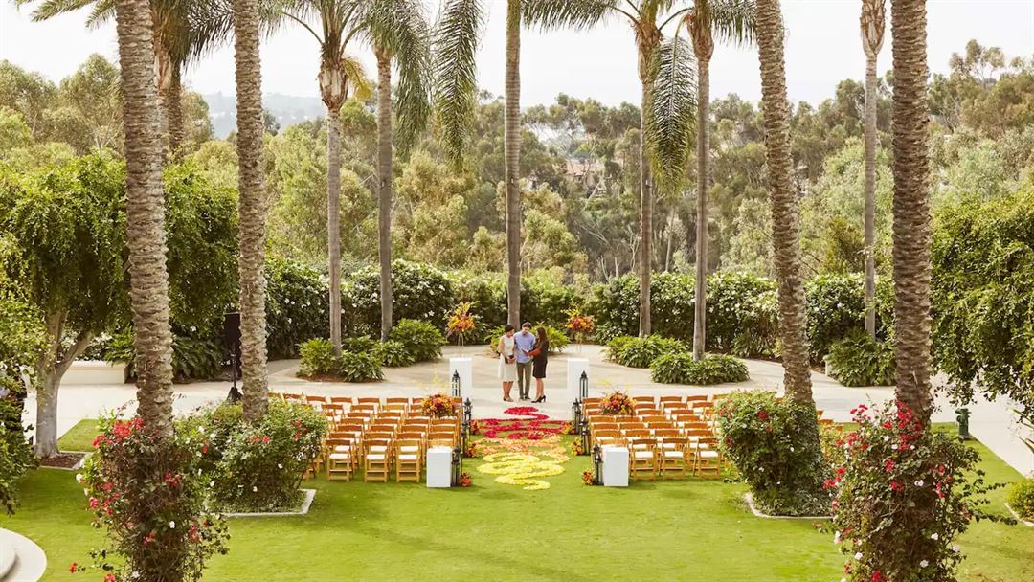
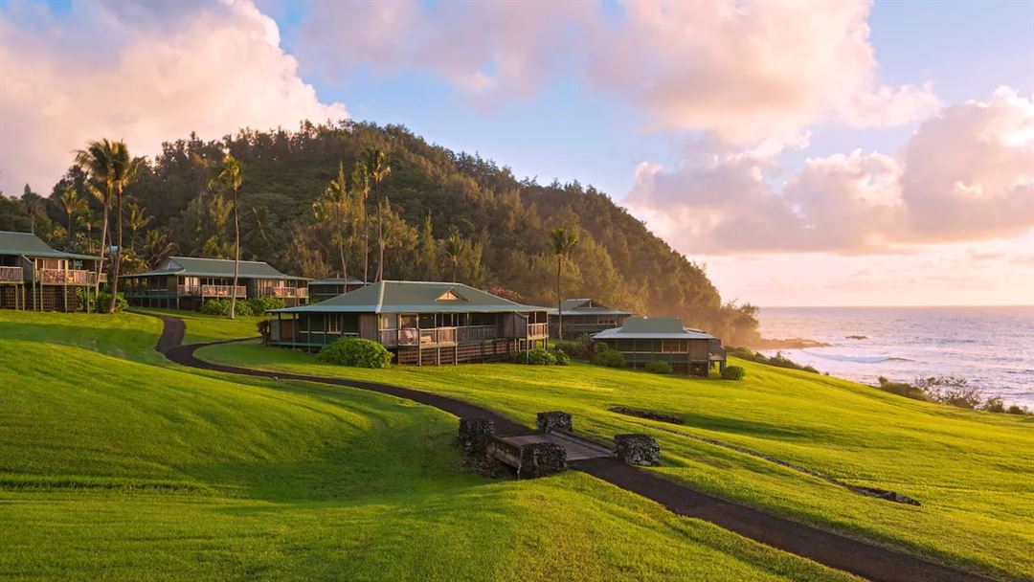
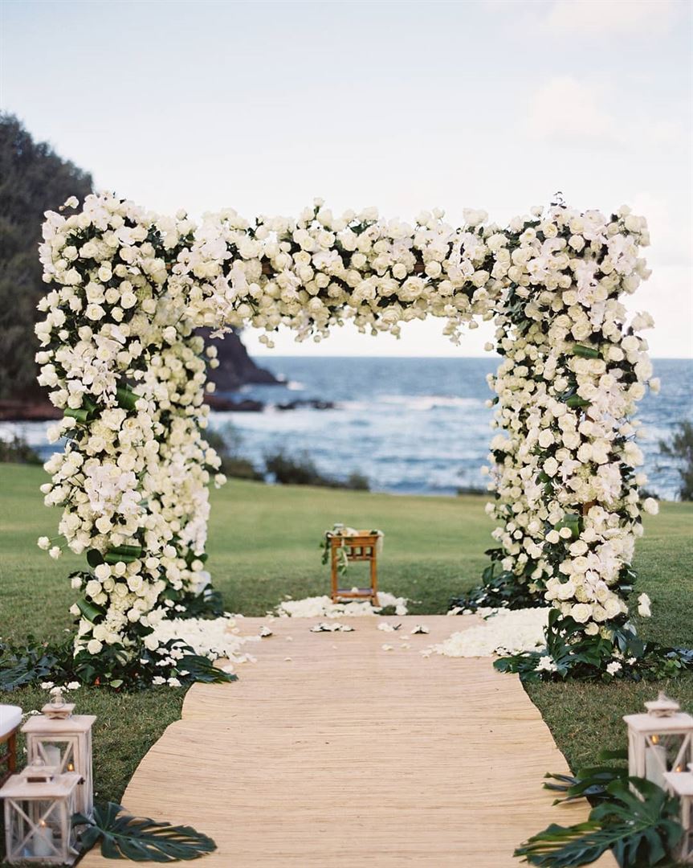
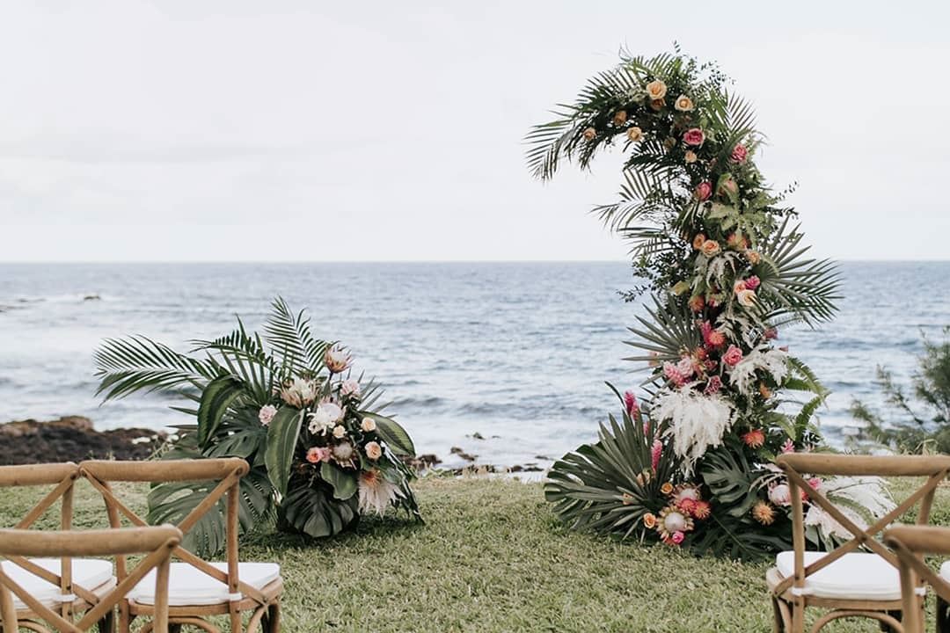
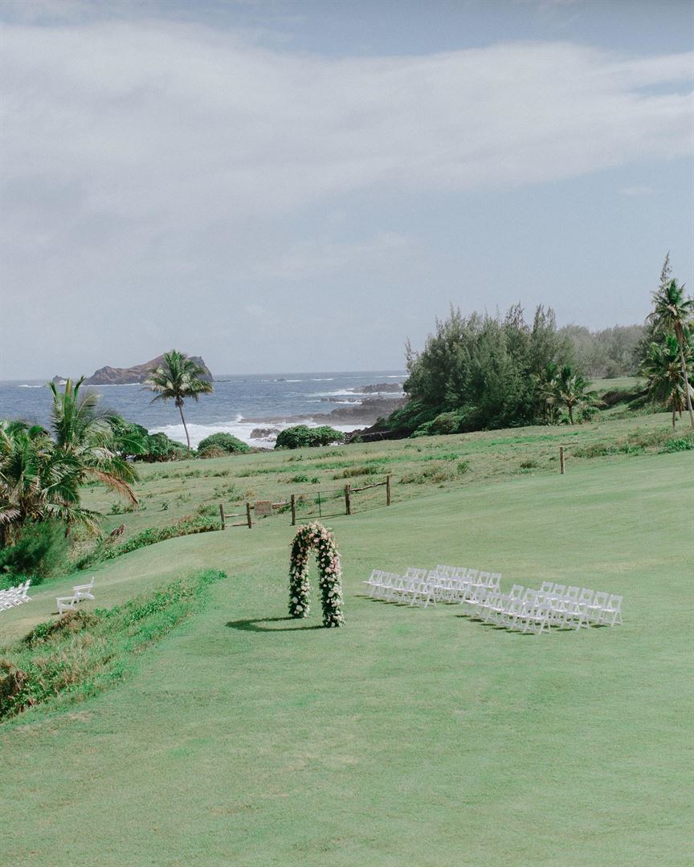













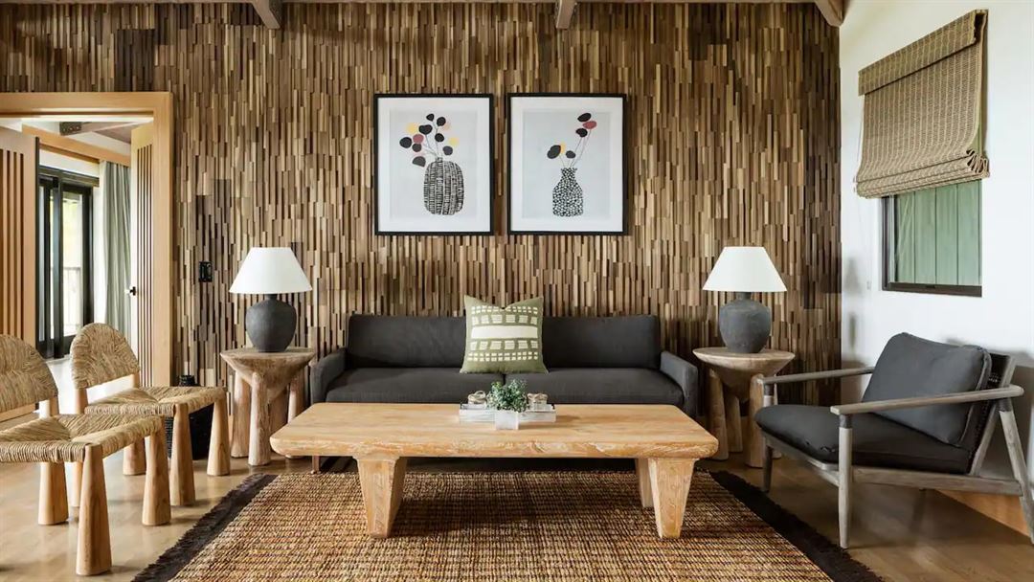
Hana Maui Resort
5031 Hana Hwy, Hana, HI
150 Capacity
Hana-Maui Resort’s prime location along the Road to Hana, on Maui’s Eastern coast, offers an idyllic setting and over 6,500 square feet of event space to host your next intimate gathering. Choose from eight indoor and outdoor venues, from cozy spaces for smaller groups to sprawling outdoor settings with views of the crystal blue Pacific Ocean.
Designed to meet the needs of small and large groups alike, our wide variety of meetings and event spaces ranges from intimate indoor settings to large outdoor venues. Choose from indoor and outdoor spaces, including poolside, beachfront, overlooking the coastal bluffs, or under a covered lanai. Your next group retreat or large conference will be thoughtfully planned an perfectly executed with the assistance of our expert on-site events team.
Event Spaces

General Event Space





Additional Info
Venue Types
Amenities
- Full Bar/Lounge
- On-Site Catering Service
- Outdoor Function Area
- Outdoor Pool
- Waterfront
- Waterview
- Wireless Internet/Wi-Fi
Features
- Max Number of People for an Event: 150