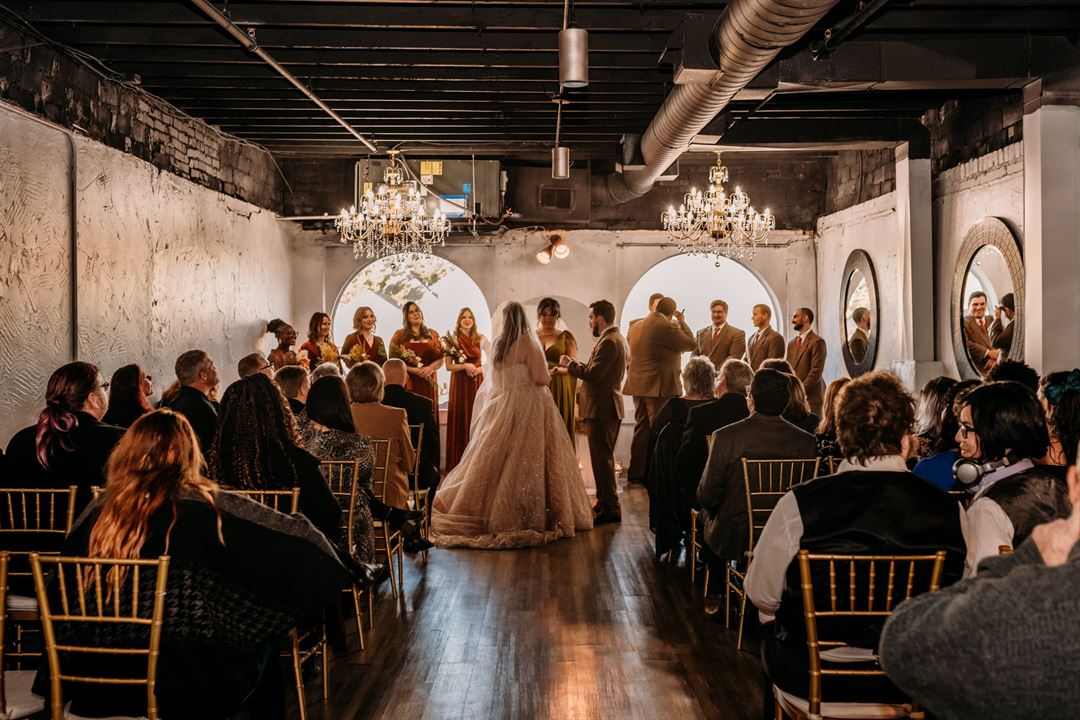
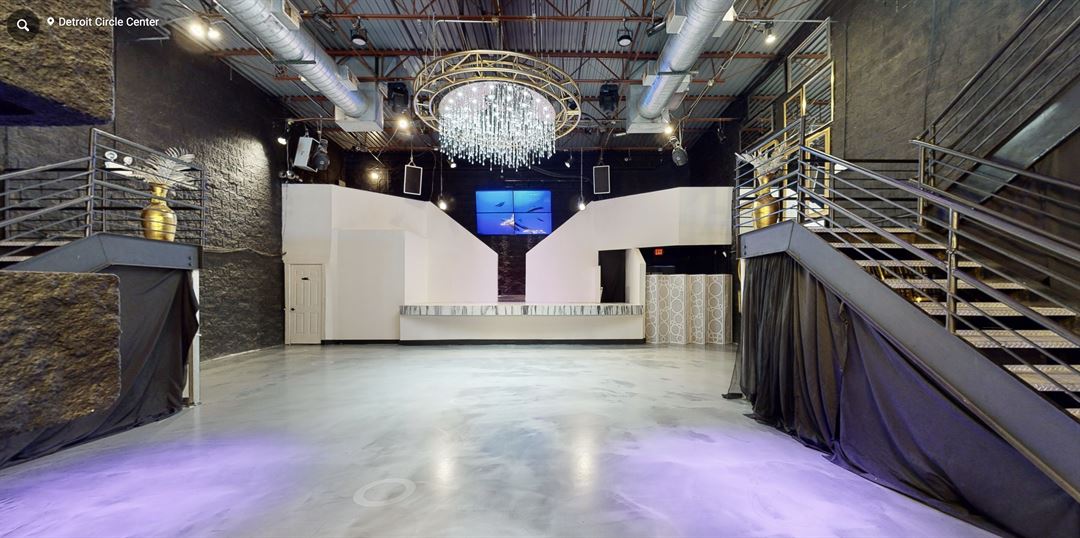
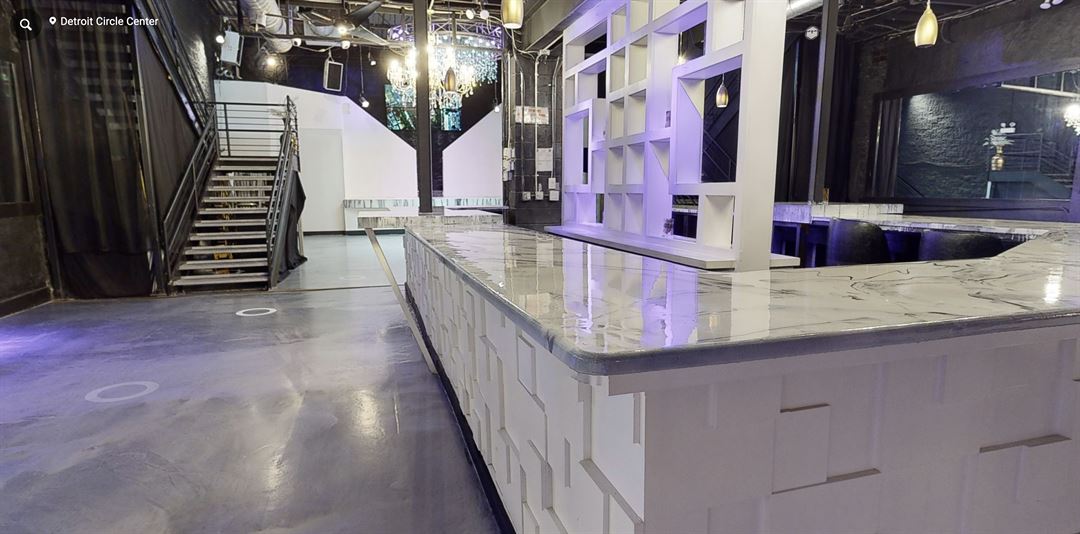
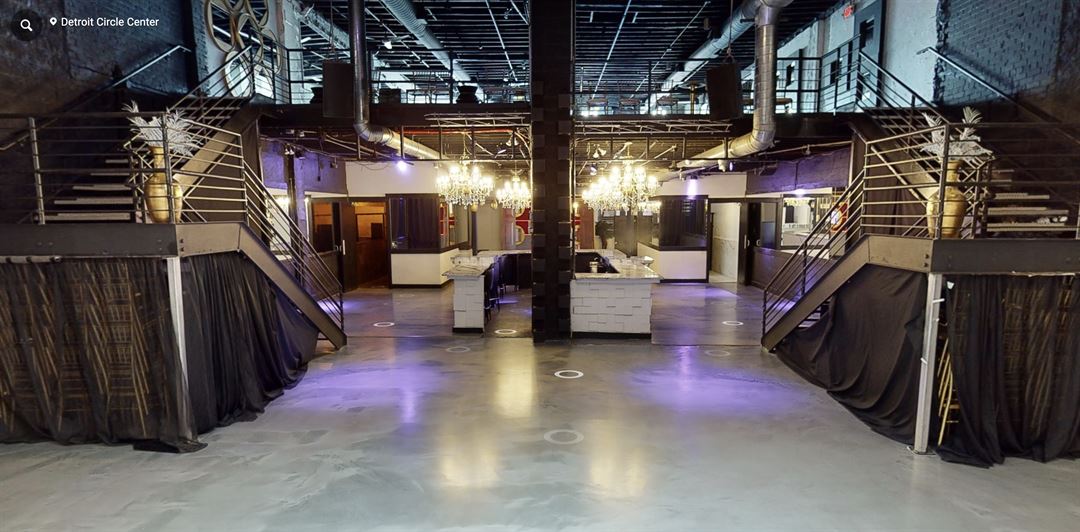










Detroit Circle Center
11425 Joseph Campau ST, Hamtramck, MI
350 Capacity
$2,500 to $8,500 / Event
Opened in April 2021, Detroit Circle Center offers a unique event space near downtown Detroit. This two-story venue features eclectic architecture and customizable spaces, making it a perfect venue for weddings & receptions, corporate events, live music performances, and more.
With ample parking and convenient access to Detroit's attractions and accommodations, your guests will be treated to a seamless and unforgettable experience. Contact us now to start planning your next great event!
Event Pricing
Small Events
50 - 120 people
$2,500 - $5,500
per event
Weddings, Receptions, & Special Events
350 people max
$5,500 - $8,500
per event
Availability
Event Spaces
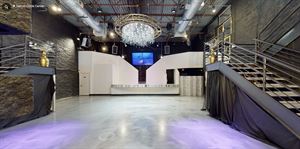
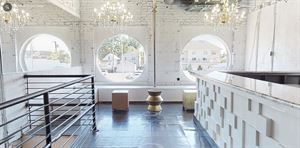
Additional Info
Venue Types
Amenities
- Outside Catering Allowed
- Wireless Internet/Wi-Fi
Features
- Max Number of People for an Event: 350
- Number of Event/Function Spaces: 2
- Special Features: Customizable lighting Fantastic sound equipment Dedicated DJ area 16 ft. stage Industrial vibe on main floor Loft vibe on 2nd floor
- Total Meeting Room Space (Square Feet): 6,000
- Year Renovated: 2021