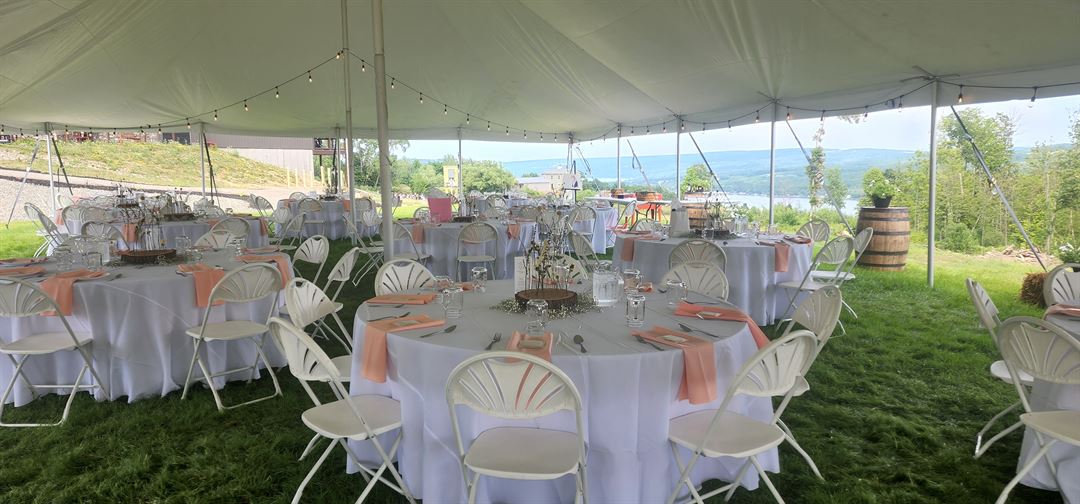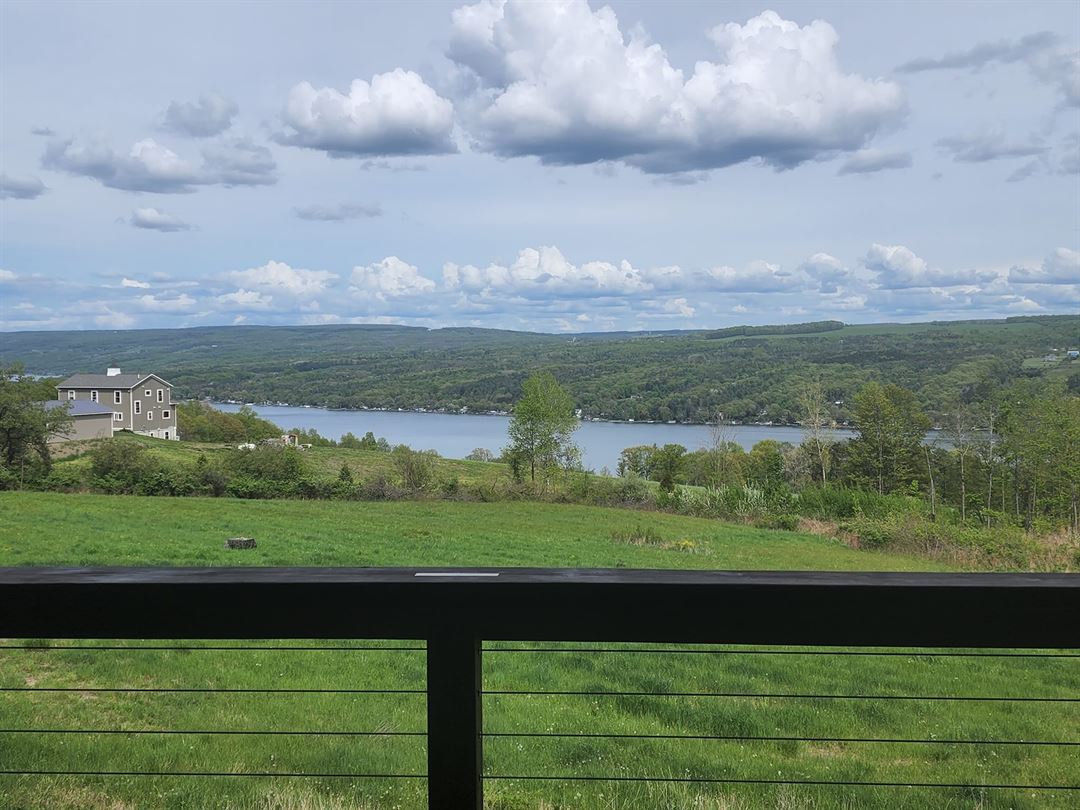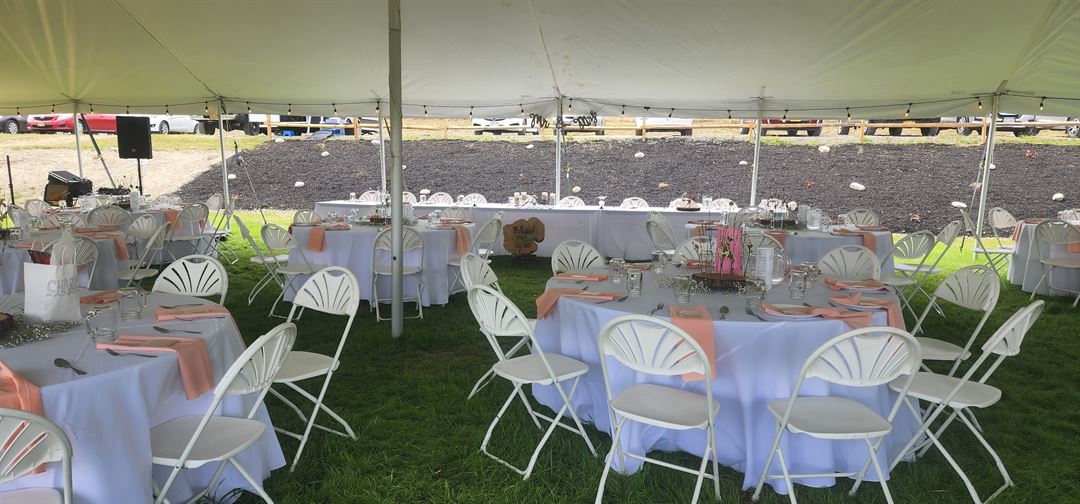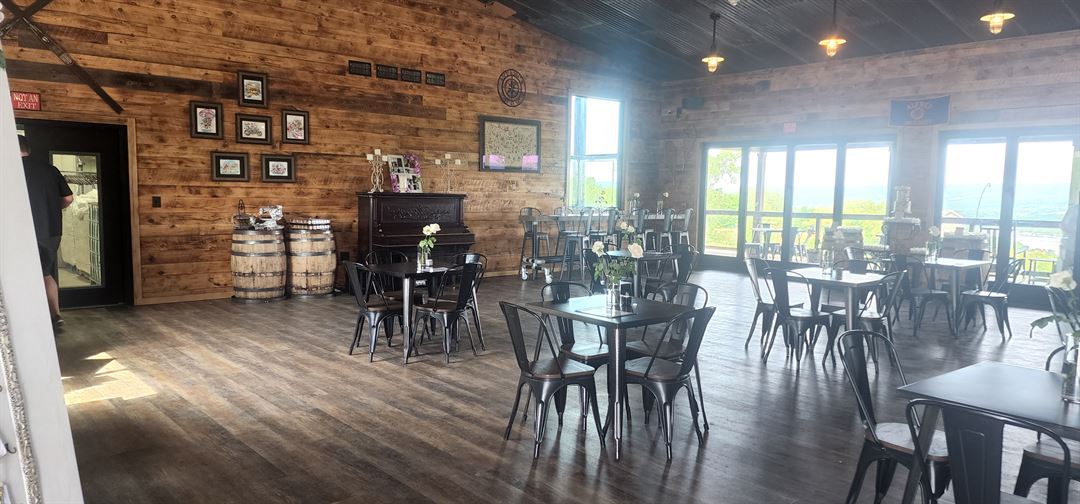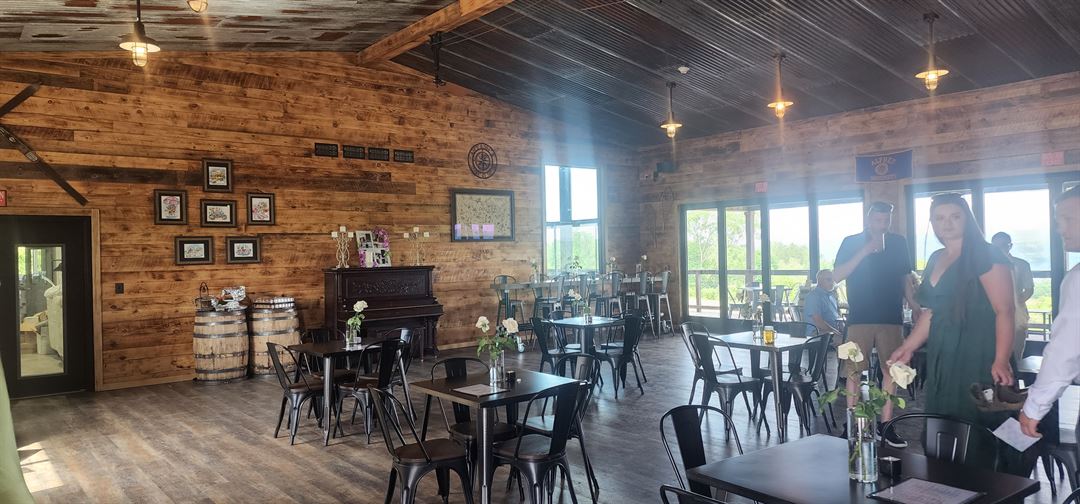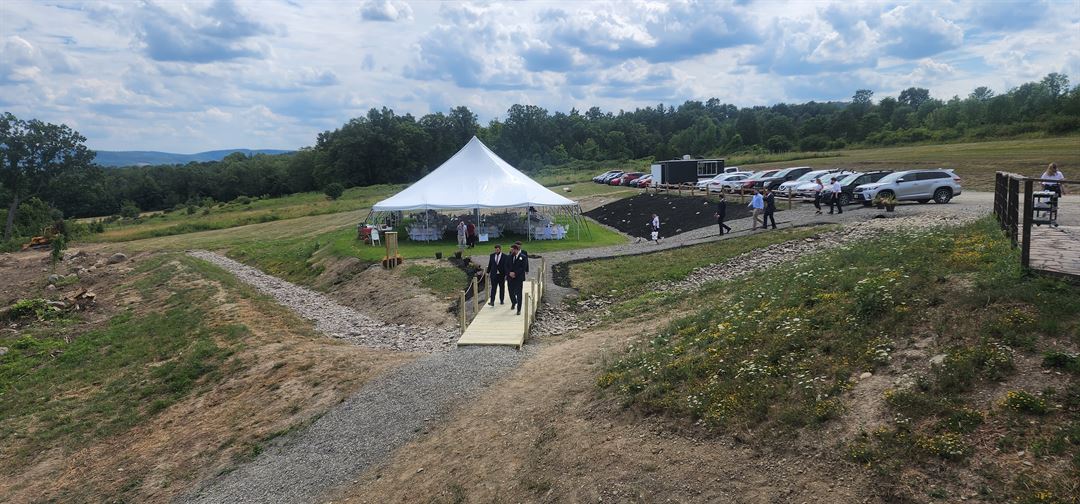Barrelhouse 6 Distillery
9558 Middle Road, Hammondsport, NY
Capacity: 300 people
About Barrelhouse 6 Distillery
Barrelhouse 6 Distillery offers an incredible & spacious venue for your use. We offer indoor & outdoor services that your vendors can take advantage of to make your day perfect. We offer parking and large bathrooms for your guests! As a NYS Farm Distillery, we offer our full cocktail services directly to you. We carry large varieties of NYS craft beers, wines & spirits, including our very own distilled creations.
With our 3200 square foot Marquis tent with full Cathedral Window walls, we provide you with all the space your vendors need, in order for you to design and create your own personal venue, exactly the way you like it.
Make your dream a reality and make your special day unique; no matter what the weather brings. Please contact us or visit our website for more information.
Event Spaces
Event tent
Tasting room
Venue Types
Amenities
- ADA/ACA Accessible
- Full Bar/Lounge
- Outdoor Function Area
- Outside Catering Allowed
- Waterview
- Wireless Internet/Wi-Fi
Features
- Max Number of People for an Event: 300
- Number of Event/Function Spaces: 2
- Special Features: Tasting Room, Distillery tours, covered deck, event tent, large lawn, parking.
- Total Meeting Room Space (Square Feet): 6,000
- Year Renovated: 2021
