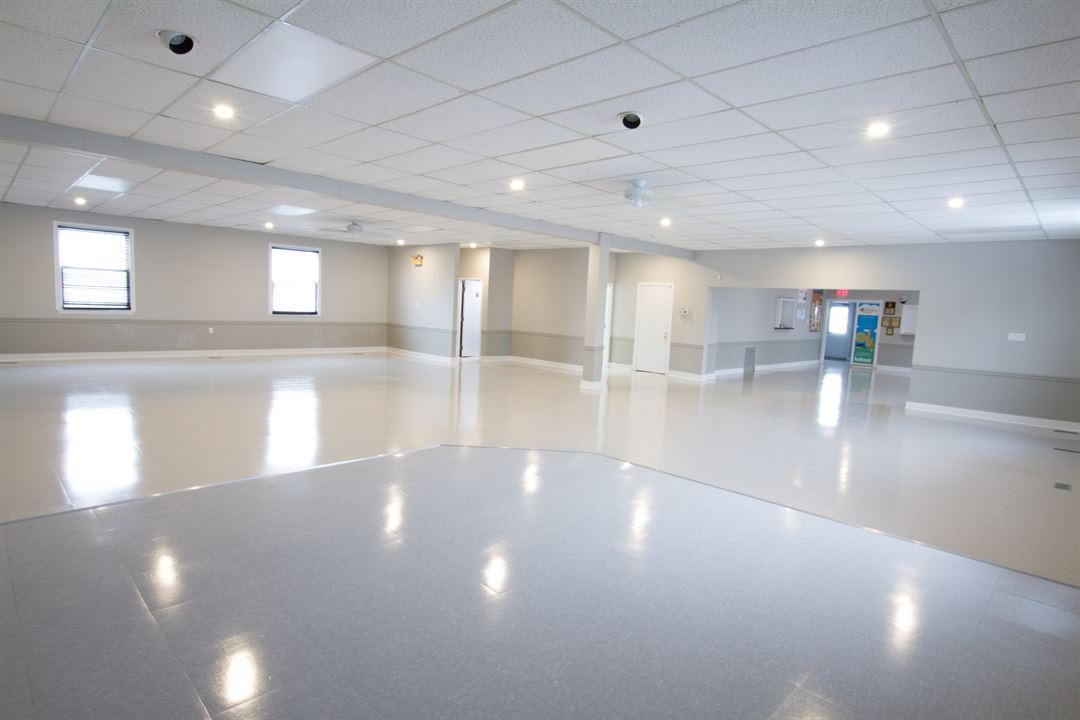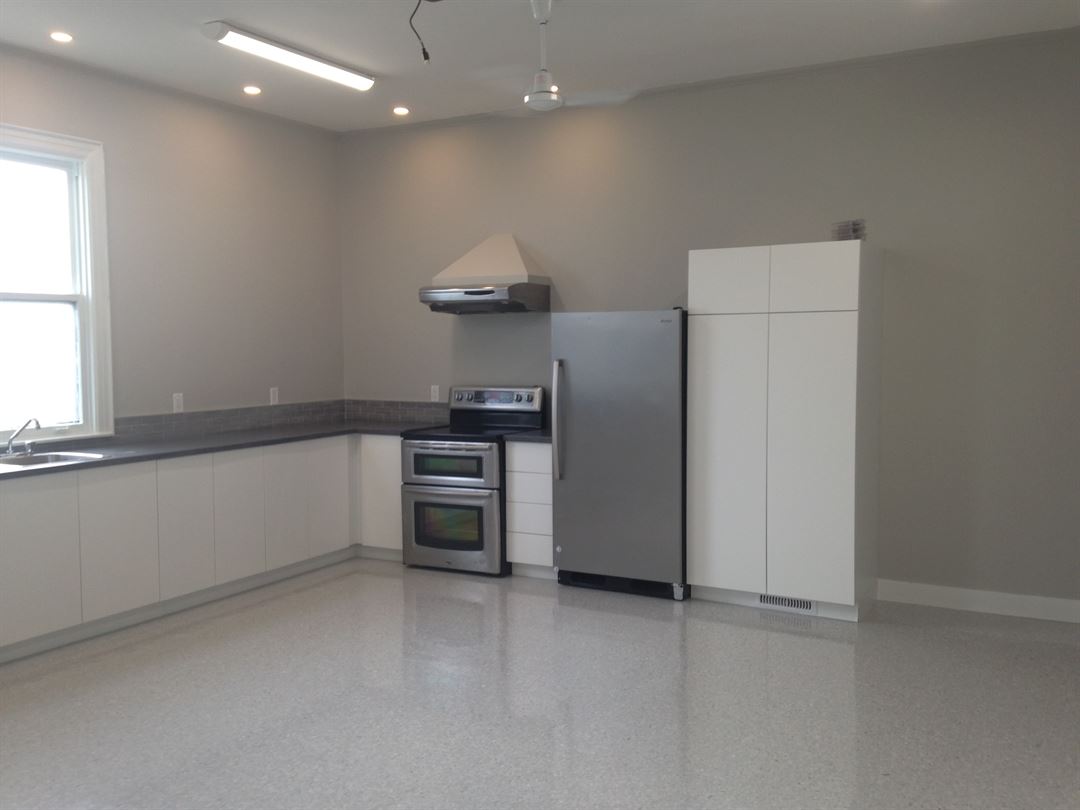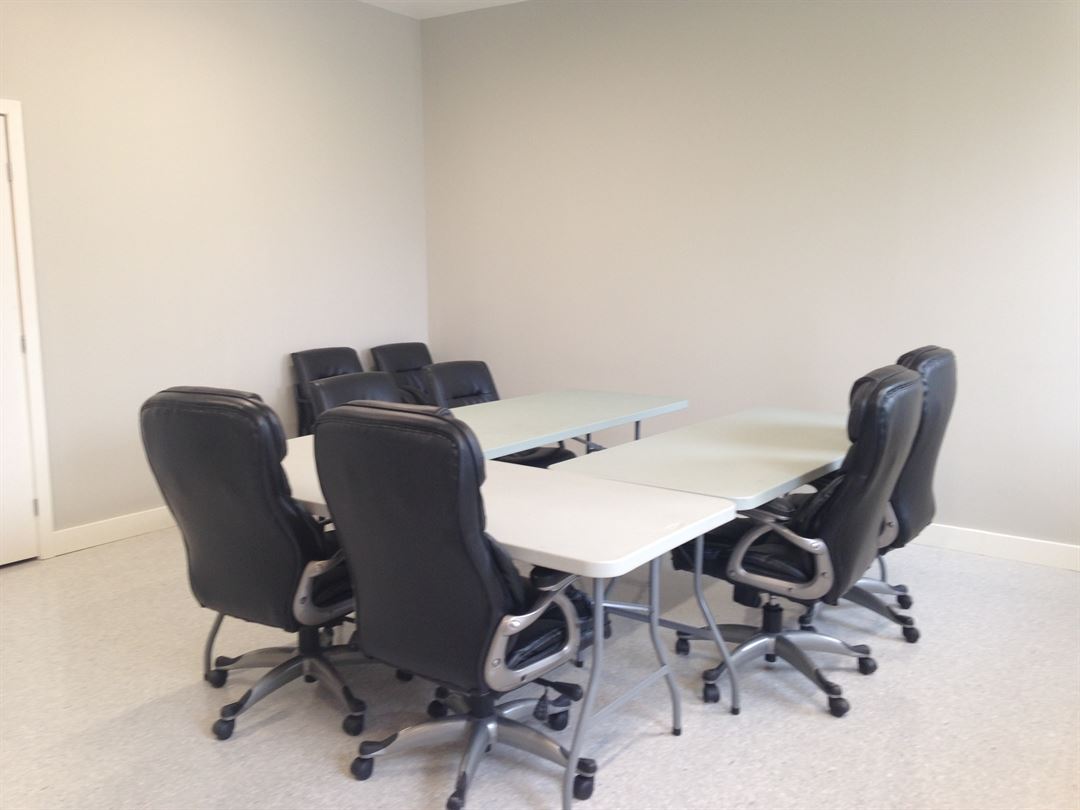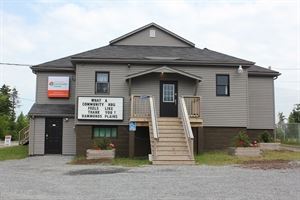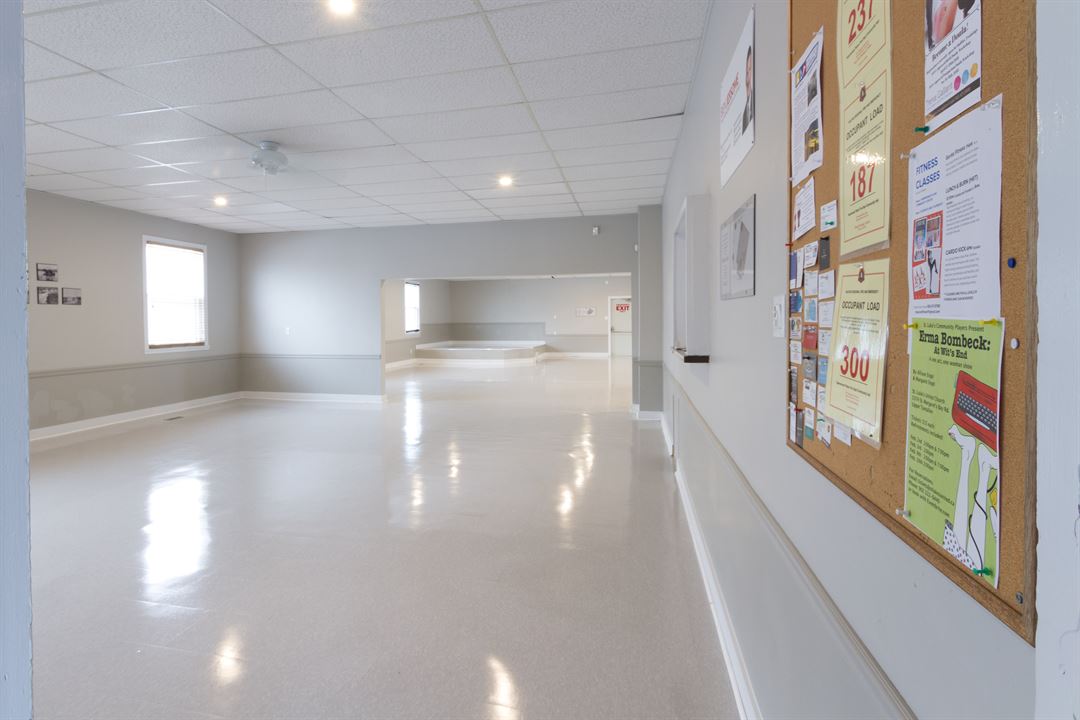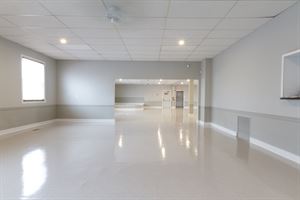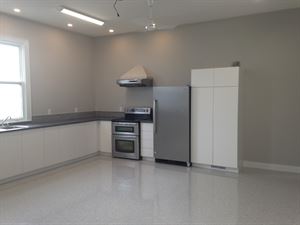Hammonds Plains Community Centre
2041 Hammonds Plains Rd, Hammonds Plains, NS
902-835-6790
Capacity: 187 people
About Hammonds Plains Community Centre
Looking for a hall rental or wedding venue in the heart of Hammonds Plains? For over 50 years, the Hammonds Plains Community Centre has been the social hub of the community. We’ve hosted hundreds of weddings, birthday parties, AGM’s, fitness classes, scouts and various other community meetings and events. We look forward to making your next event fun, easy and affordable!
Event Pricing
Birthday Parties
Attendees: 1-120
| Deposit is Required
| Pricing is for
parties
only
Attendees: 1-120 |
$95 - $275
/event
Pricing for parties only
Meetings
Attendees: 1-120
| Deposit is Required
| Pricing is for
meetings
only
Attendees: 1-120 |
$95 - $275
/event
Pricing for meetings only
Showers (Wedding & Baby)
Attendees: 1-120
| Deposit is Required
| Pricing is for
parties
only
Attendees: 1-120 |
$95 - $275
/event
Pricing for parties only
Weddings, Receptions, Anniversaries and Adult Birthday Parties
Attendees: 1-120
| Deposit is Required
| Pricing is for
all event types
Attendees: 1-120 |
$499 - $999
/event
Pricing for all event types
Event Spaces
Firefighter's Hall
Multi-Purpose Meeting Room & Kitchen
Recommendations
Perfect space for a dinner party
- An Eventective User
from Halifax
The staff was very helpful in providing all the info I needed to make my decision to book their facilities. The facility was spacious, clean and reasonably priced. They also recommended a caterer which did a great job. I would certainly recommend the hall and caterer - T-Spoon Catering.
Venue Types
Amenities
- ADA/ACA Accessible
- Full Bar/Lounge
- Fully Equipped Kitchen
- Outside Catering Allowed
- Wireless Internet/Wi-Fi
Features
- Max Number of People for an Event: 187
- Number of Event/Function Spaces: 1
- Special Features: Wheelchair accessible. Ramp and designated parking located at rear of building.
- Total Meeting Room Space (Square Meters): 204.4
- Year Renovated: 2022
