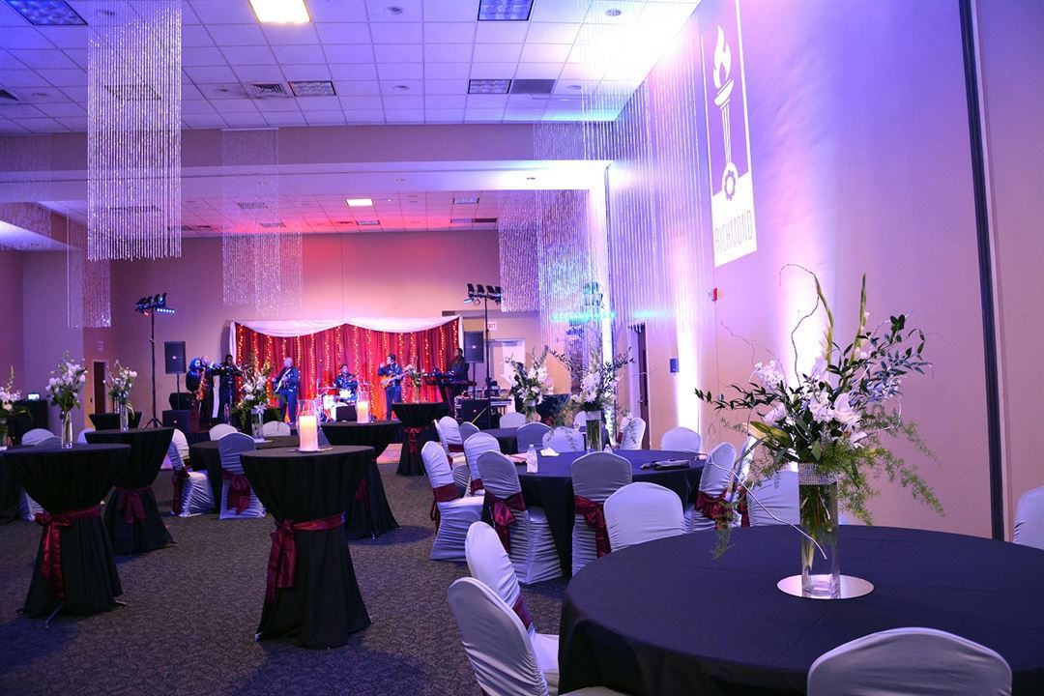
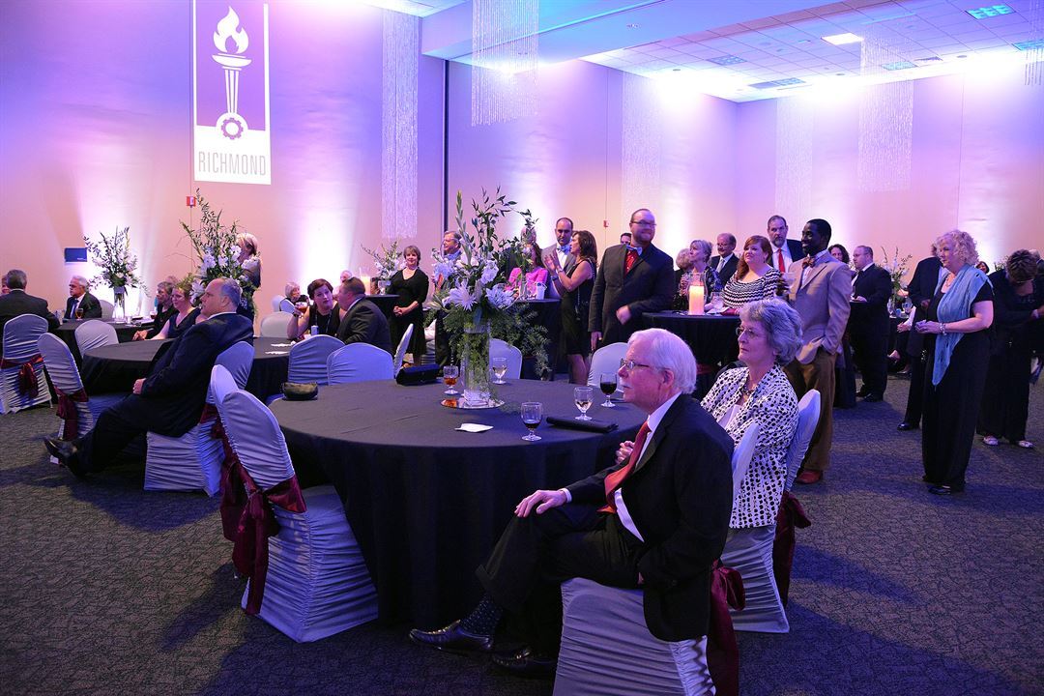
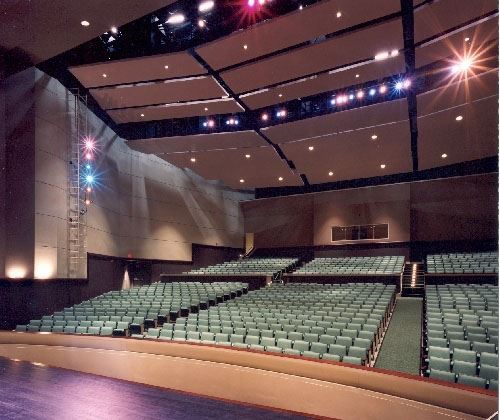
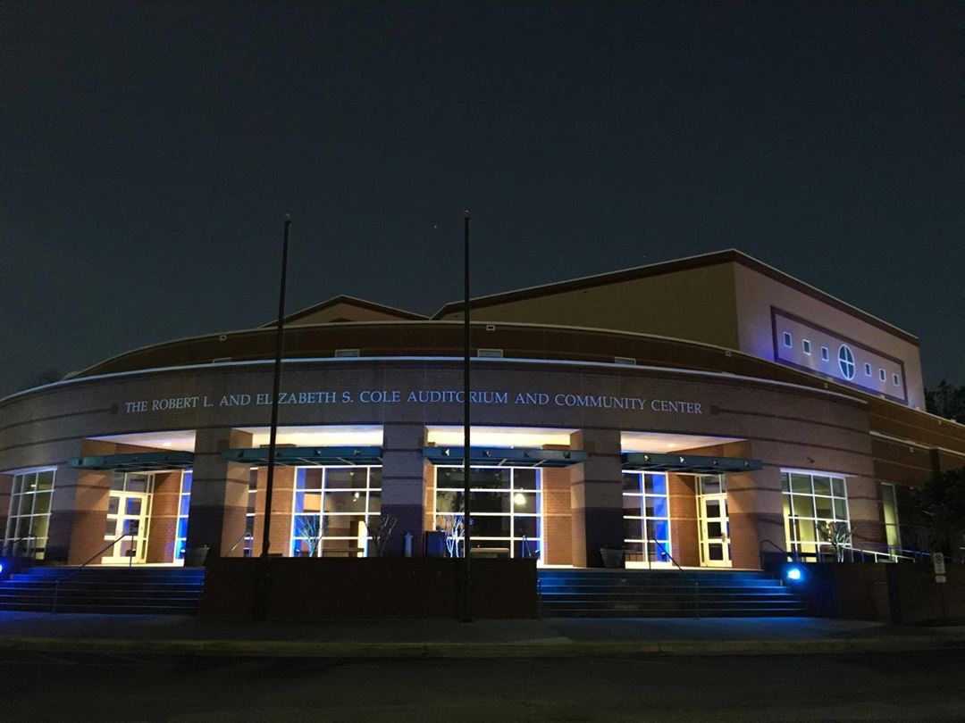
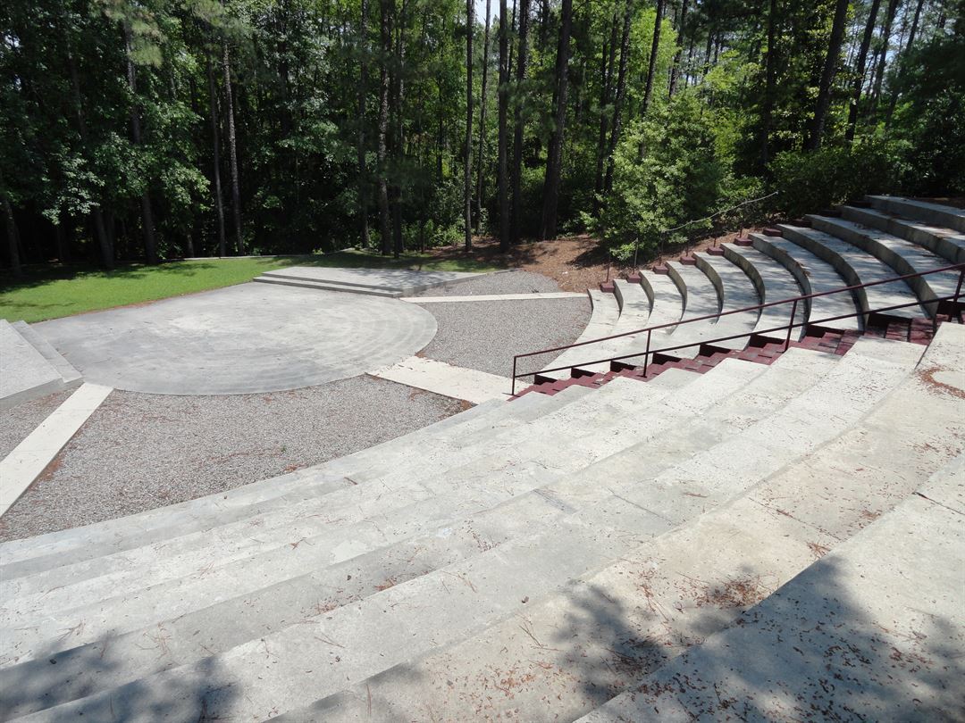











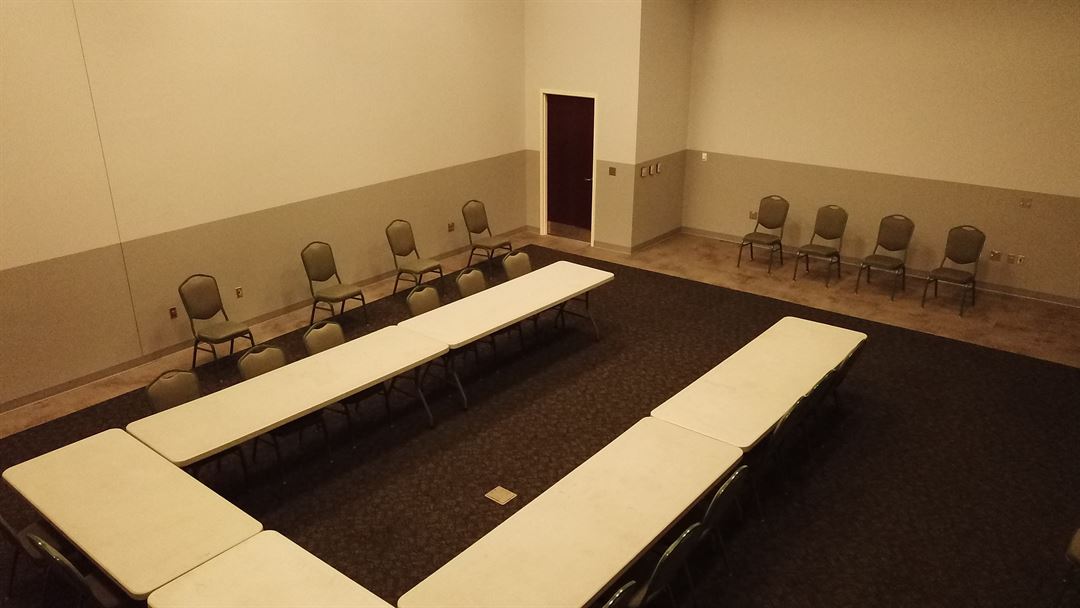
Cole Auditorium & Community Center
1042 W Hamlet Ave, Hamlet, NC
500 Capacity
$100 to $700 / Meeting
Whether you’re having a meeting with 10 people, a reception for 500, or a banquet for 200, we offer a premier community center space in Hamlet, N.C. The entire facility at the Cole Auditorium is available for rent for both public and private events and is the largest banquet facility in the area, housing the auditorium, three banquet rooms and a lobby.
Event Pricing
Business & Social Events
10 - 400 people
$100 - $700
per event
Wedding Reception (Ceremony at another location)
20 - 300 people
$532 - $1,200
per event
Wedding Ceremony & Reception
20 - 200 people
$632 - $1,200
per event
Availability (Last updated 9/25)
Event Spaces
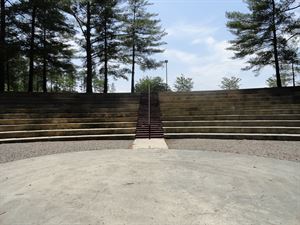
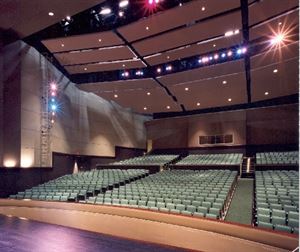
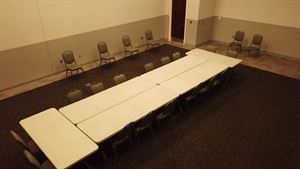
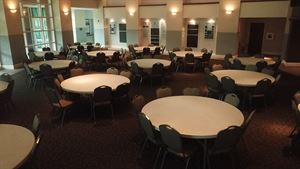
Additional Info
Venue Types
Amenities
- ADA/ACA Accessible
- On-Site Catering Service
- Outdoor Function Area
- Outside Catering Allowed
- Wireless Internet/Wi-Fi
Features
- Max Number of People for an Event: 500
- Number of Event/Function Spaces: 5
- Total Meeting Room Space (Square Feet): 5,000
- Year Renovated: 2020