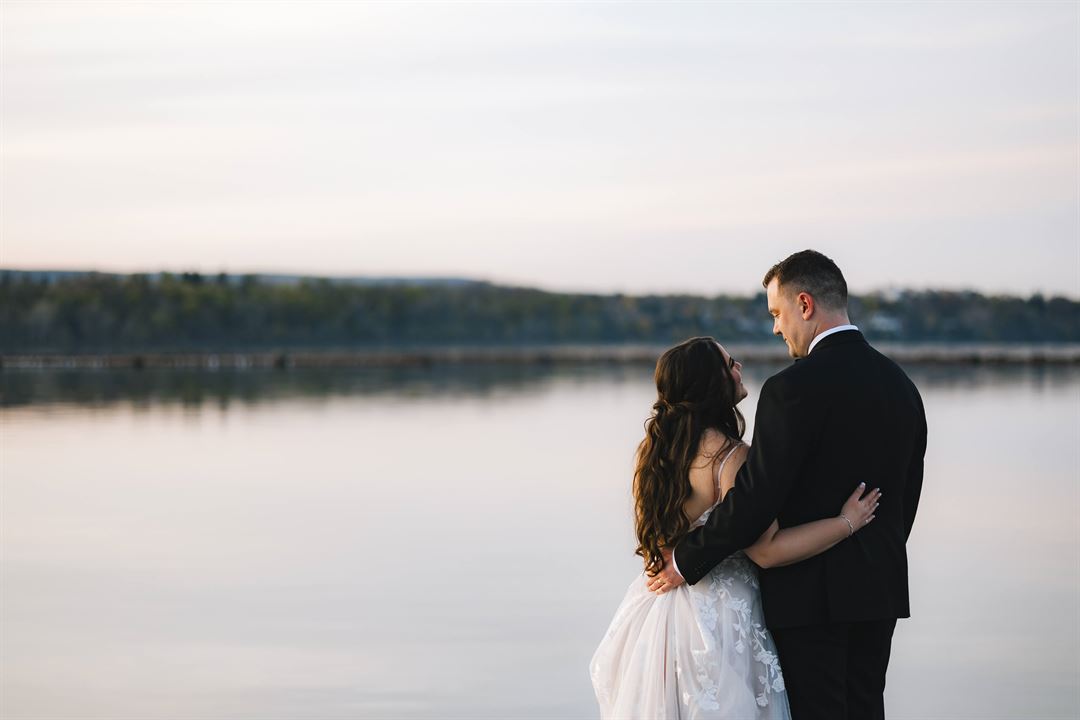
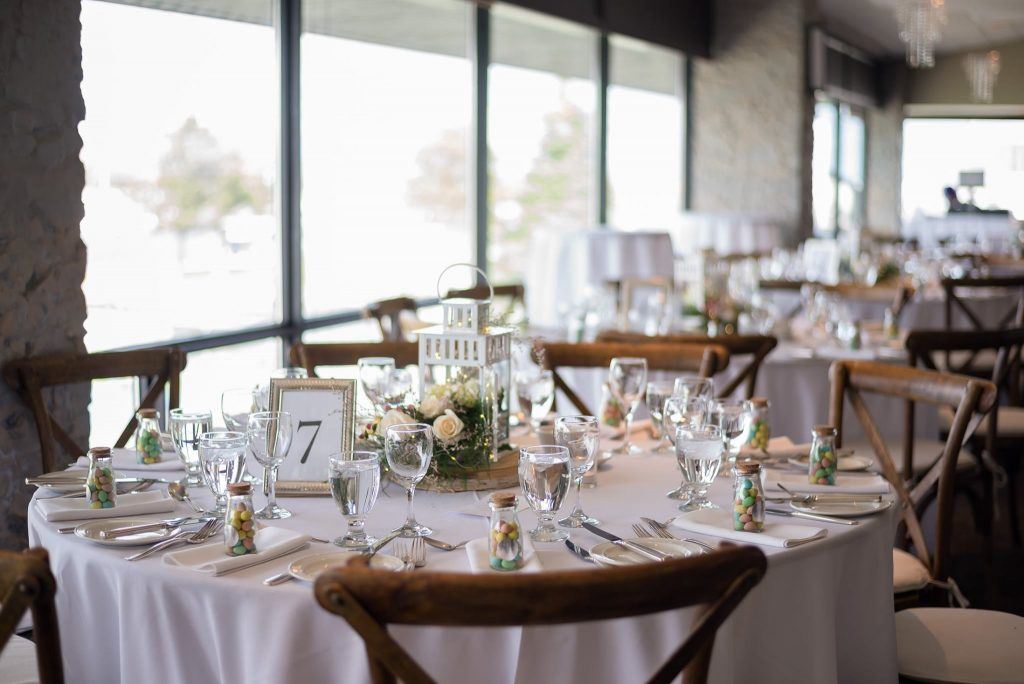
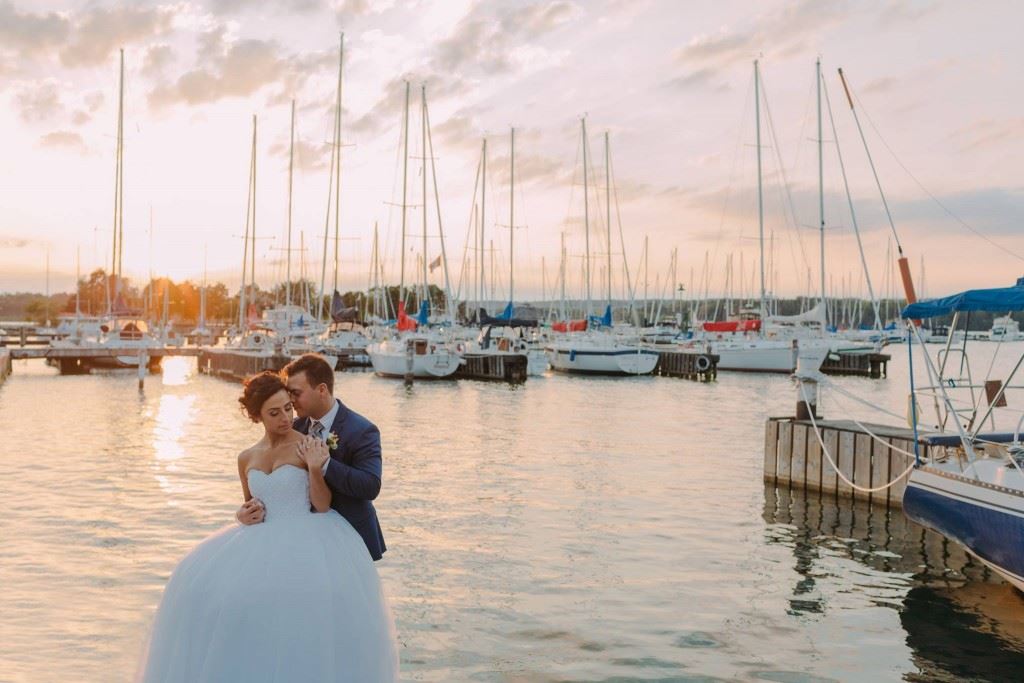




























The Waterfront Event & Conference Centre
555 Bay Street North, Hamilton, ON
200 Capacity
$6,000 to $7,200 for 50 Guests
Located in Hamilton, Ontario, The Waterfront Event and Conference Centre is a spacious venue that sits right on the water, providing a beautiful and exclusive setting for Wedding Celebrations and other important events. With over 20 years’ experience and a talented team of experts, we can help make your dream wedding day come to life!
Facilities and Capacity
We offer an outdoor ceremony location directly on the Hamilton Harbourfront. Say 'I Do' with the sparkling water backdrop, surrouned by picturesque sailboats. The Waterview Room is an elegant reception space which boasts floor-to-ceiling windows, with fantastic views of the bay. Here we can accommodate up to 200 seated guests. The Harbourview Room offers the same large windows with scenery of the marina below. Here you can have an indoor ceremony- perfect for any season.
Services Offered
The Waterfront Event and Conference Centre offers couples three wedding packages with optional upgrades to choose from. Our packages include cocktail hour, four course menus, entertainment, a complete bar package and premium wedding set up. Choose from a variety of included linens, centrepieces and décor. Let us help you plan your big day with in-house Décor Specialists and Day-Of Coordinators!
Cuisine
Our extensive menus have been uniquely designed by our two passionate and talented chefs. Choose from Classic Duet to Premium entrées, along with soups, salads, pasta and desserts. From Cocktail Hour Canapes to Late Night Buffet Stations, your guests will never leave hungry. Food is made fresh in-house, with locally sourced ingredients, allowing us to accommodate all dietary restrictions. We are happy to offer Vegan/Vegetarian, Halal, Gluten Free and Dairy Free alternatives.
Other Services
This venue can also serve as the ideal location for other types of events, including Corporate Functions and Celebrations of Life.
WiFi, Podium, Screen/Projector, Microphones and state of the art Sound System included with every event.
Venue is fully accessible.
Over 200 free parking spots on site.
Event Pricing
Cocktail Reception Packages
60 - 250 people
$27 - $49.95
per person
Memorials and Celebrations of Life
80 - 250 people
$27.95 - $33.50
per person
All Day Workshop Packages
35 - 200 people
$38.50 - $44.95
per person
Proms/Grads/School Events Package
100 - 220 people
$39.95 per person
Classic Wedding Package
100 - 220 people
$120 per person
Waterfront Wedding Package
100 - 220 people
$135 per person
Steakhouse Wedding Package
100 - 220 people
$144 per person
Event Spaces
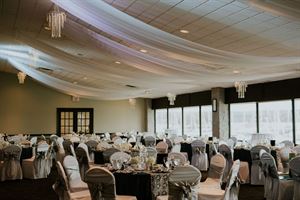
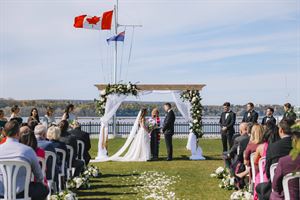
Outdoor Venue
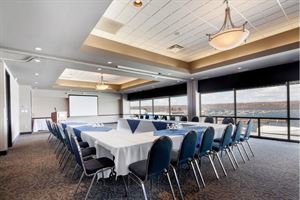
Additional Info
Venue Types
Amenities
- Full Bar/Lounge
- Fully Equipped Kitchen
- On-Site Catering Service
- Outdoor Function Area
- Waterfront
- Waterview
- Wireless Internet/Wi-Fi
Features
- Max Number of People for an Event: 200
- Year Renovated: 2020